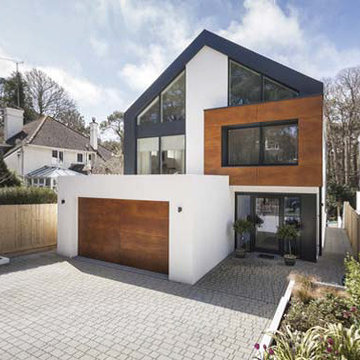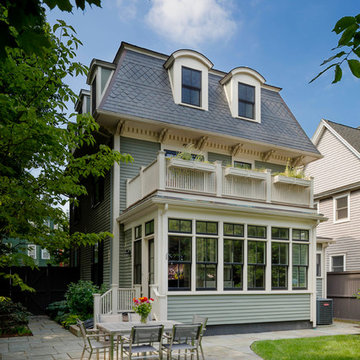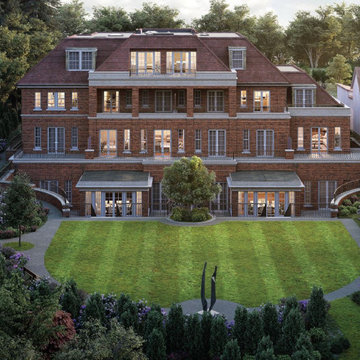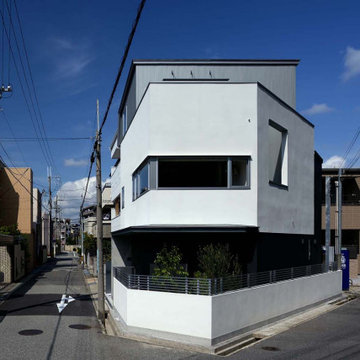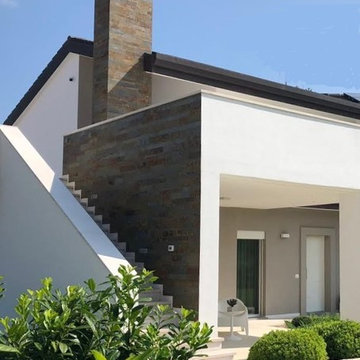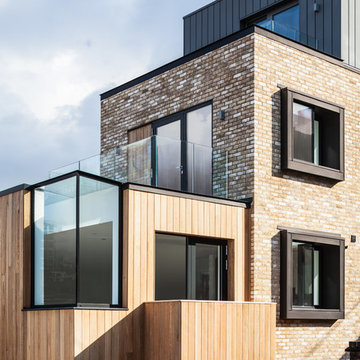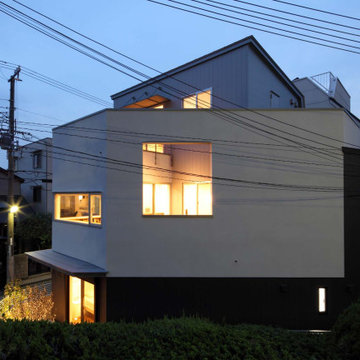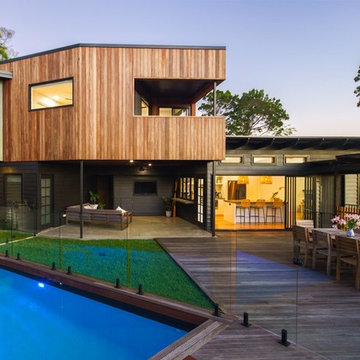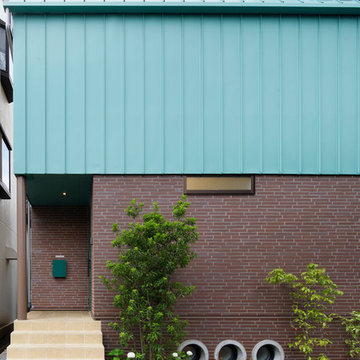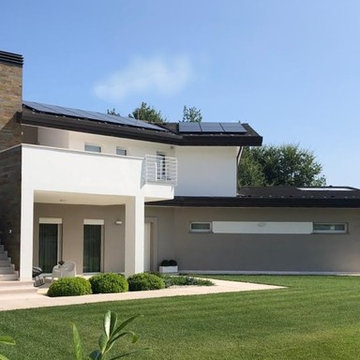モダンスタイルの家の外観 (全タイプのサイディング素材) の写真
絞り込み:
資材コスト
並び替え:今日の人気順
写真 1〜20 枚目(全 53 枚)
1/5
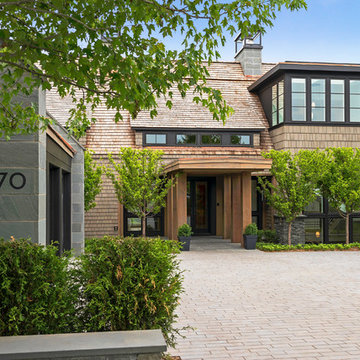
Builder: John Kraemer & Sons, Inc. - Architect: Charlie & Co. Design, Ltd. - Interior Design: Martha O’Hara Interiors - Photo: Spacecrafting Photography
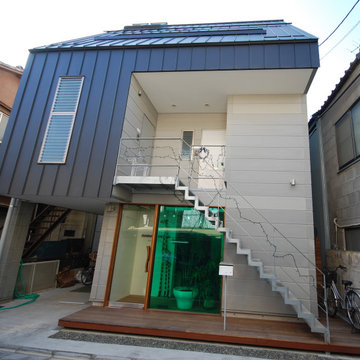
1階が事務所.2階が両親の家.3階が自宅の3階建て。
コンクリート素材のサイディングと屋根材の黒もシンプルな外観にしました。
東京23区にあるお手頃価格の小さなモダンスタイルのおしゃれな家の外観 (コンクリートサイディング) の写真
東京23区にあるお手頃価格の小さなモダンスタイルのおしゃれな家の外観 (コンクリートサイディング) の写真

Renovation of an existing mews house, transforming it from a poorly planned out and finished property to a highly desirable residence that creates wellbeing for its occupants.
Wellstudio demolished the existing bedrooms on the first floor of the property to create a spacious new open plan kitchen living dining area which enables residents to relax together and connect.
Wellstudio inserted two new windows between the garage and the corridor on the ground floor and increased the glazed area of the garage door, opening up the space to bring in more natural light and thus allowing the garage to be used for a multitude of functions.
Wellstudio replanned the rest of the house to optimise the space, adding two new compact bathrooms and a utility room into the layout.
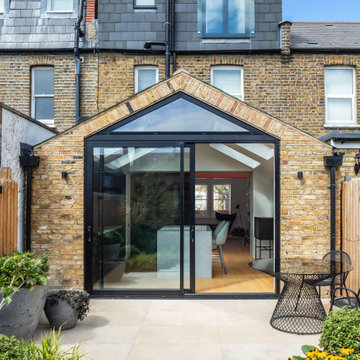
The property has been extended on the ground floor and at roof level.
The ground floor is extended toward the rear garden with a simple volume with vaulted ceilings and large sliding doors leading to the patio and the garden and gym beyond.
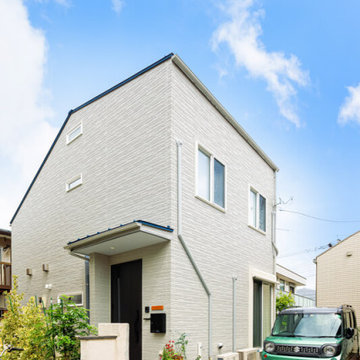
青空に映える白の外観。アクセントのあるサイディングが施されたモダンデザイン。
東京都下にある高級な中くらいなモダンスタイルのおしゃれな家の外観 (混合材サイディング、縦張り、外階段) の写真
東京都下にある高級な中くらいなモダンスタイルのおしゃれな家の外観 (混合材サイディング、縦張り、外階段) の写真
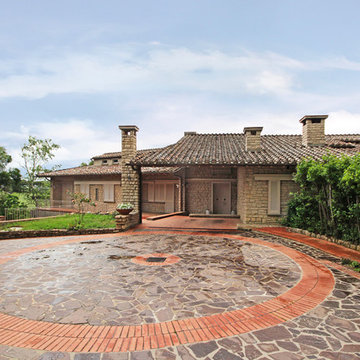
Questa progettazione della ristrutturazione di una Villa degli anni 70 da parte dello Studio JFD di Milano, è un esempio di come rendere più contemporanea un’architettura tipica del linguaggio moderno del dopo-guerra.
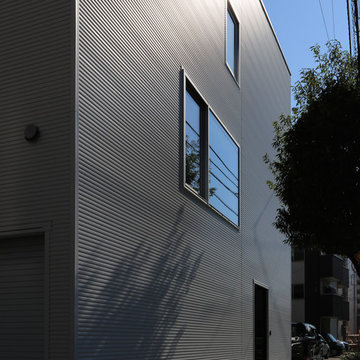
細長い平面の中に折り畳まれた螺旋運動、建物長手方向の視線と交錯する朝夕の鋭い光。
Photo by : Shinsuke Kera
東京23区にある高級なモダンスタイルのおしゃれな家の外観 (メタルサイディング、混合材屋根) の写真
東京23区にある高級なモダンスタイルのおしゃれな家の外観 (メタルサイディング、混合材屋根) の写真
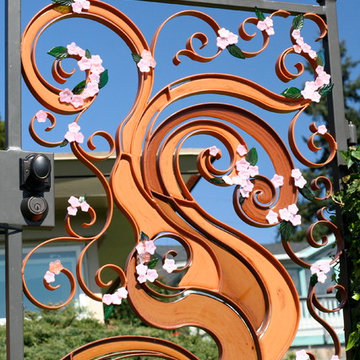
36" Japanese cherry tree garden gate handcrafted wrought iron Garden Gate with glass fused inserts
シアトルにあるラグジュアリーな巨大なモダンスタイルのおしゃれな家の外観 (コンクリート繊維板サイディング) の写真
シアトルにあるラグジュアリーな巨大なモダンスタイルのおしゃれな家の外観 (コンクリート繊維板サイディング) の写真
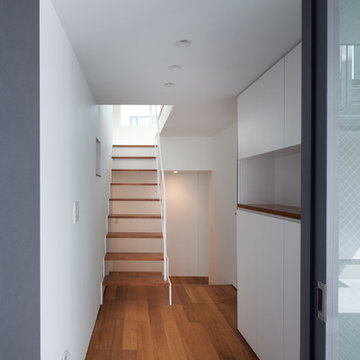
玄関から見た所です。二階に上がる鉄骨の階段。1階の部屋は三段下がった先にあります。床はチークのフローリング。
Photo by 吉田誠
東京23区にあるお手頃価格の中くらいなモダンスタイルのおしゃれな家の外観 (漆喰サイディング) の写真
東京23区にあるお手頃価格の中くらいなモダンスタイルのおしゃれな家の外観 (漆喰サイディング) の写真
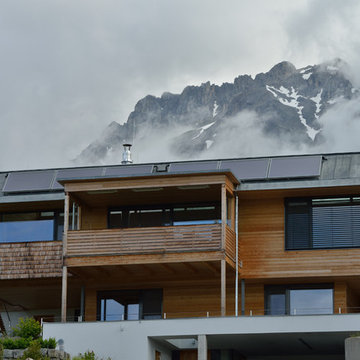
Massivholz, Massivholzhaus, Vollholz, Vollholzhaus, Schallschutz, Wärmedämmung, Mobilfunkabschirmung, klimaregulierend, Traumhaus, Wohlfühlhaus, schadstofffrei, Allergiker, Zirbelholz, gesundes bauen, Holz, Holz100, Holz 100, Nachhaltiges Bauen, ökologisches Bauen, leimfrei,
モダンスタイルの家の外観 (全タイプのサイディング素材) の写真
1
