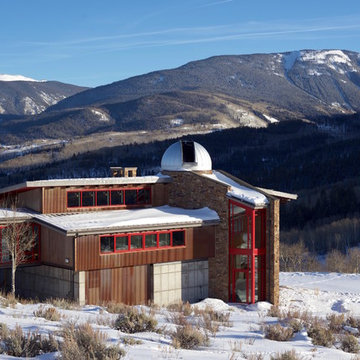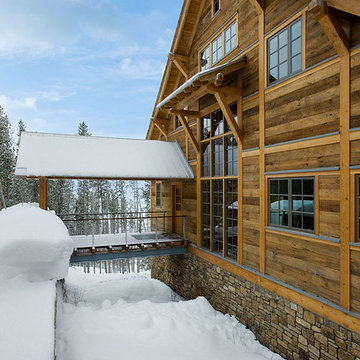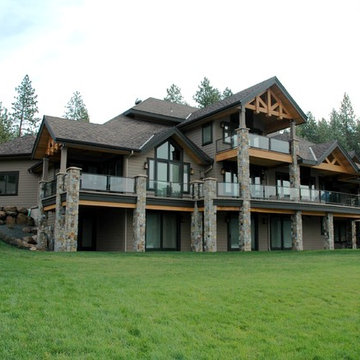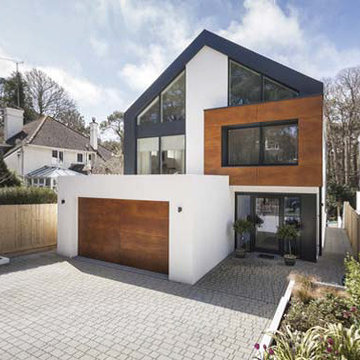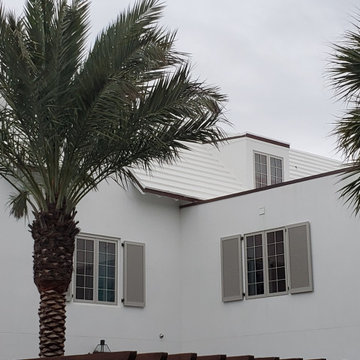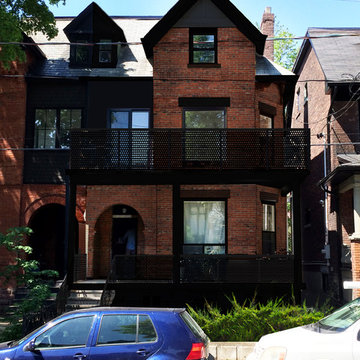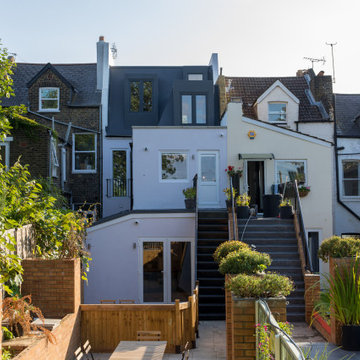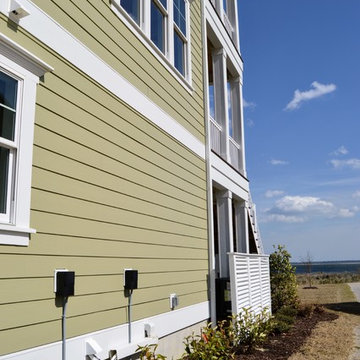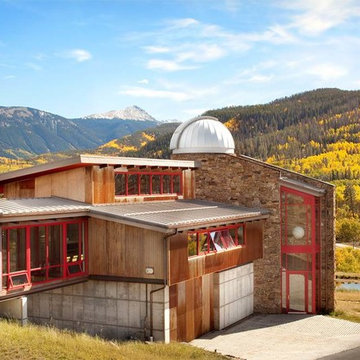モダンスタイルの家の外観 (全タイプのサイディング素材) の写真
絞り込み:
資材コスト
並び替え:今日の人気順
写真 1〜20 枚目(全 115 枚)

Renovation of an existing mews house, transforming it from a poorly planned out and finished property to a highly desirable residence that creates wellbeing for its occupants.
Wellstudio demolished the existing bedrooms on the first floor of the property to create a spacious new open plan kitchen living dining area which enables residents to relax together and connect.
Wellstudio inserted two new windows between the garage and the corridor on the ground floor and increased the glazed area of the garage door, opening up the space to bring in more natural light and thus allowing the garage to be used for a multitude of functions.
Wellstudio replanned the rest of the house to optimise the space, adding two new compact bathrooms and a utility room into the layout.

Rear Extension of this 6,000 square ft home in an upscale community in Toronto.
The black stucco contrasts with the restored brick of the existing house.
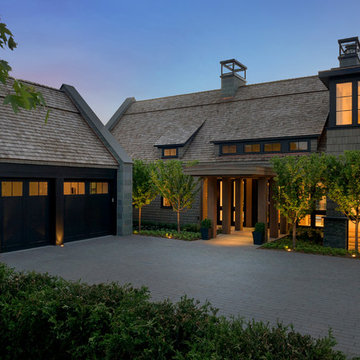
Builder: John Kraemer & Sons, Inc. - Architect: Charlie & Co. Design, Ltd. - Interior Design: Martha O’Hara Interiors - Photo: Spacecrafting Photography
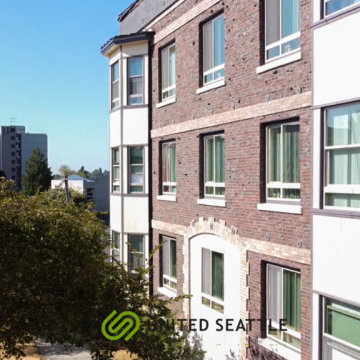
The marblecrete panel siding is built with bay windows to provide a minimalistic design that gives that natural light glow.
シアトルにある高級なモダンスタイルのおしゃれな家の外観 (漆喰サイディング、アパート・マンション、混合材屋根、ウッドシングル張り) の写真
シアトルにある高級なモダンスタイルのおしゃれな家の外観 (漆喰サイディング、アパート・マンション、混合材屋根、ウッドシングル張り) の写真
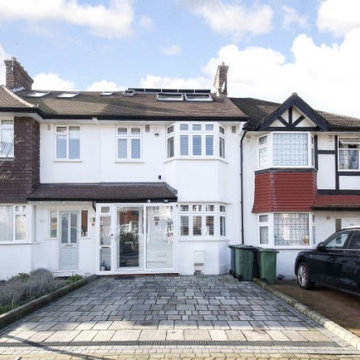
Loft Conversions Company Project Borehamwood, Hertfordshire. Design and build of loft conversion on a terraced house, with large double room and en-suite.
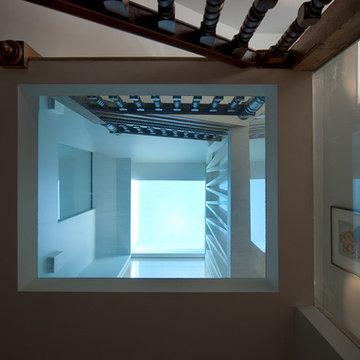
A contemporary rear extension, retrofit and refurbishment to a terrace house. Rear extension is a steel framed garden room with cantilevered roof which forms a porch when sliding doors are opened. Interior of the house is opened up. New rooflight above an atrium within the middle of the house. Large window to the timber clad loft extension looks out over Muswell Hill.
Lyndon Douglas
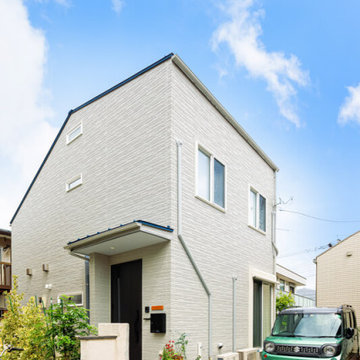
青空に映える白の外観。アクセントのあるサイディングが施されたモダンデザイン。
東京都下にある高級な中くらいなモダンスタイルのおしゃれな家の外観 (混合材サイディング、縦張り、外階段) の写真
東京都下にある高級な中くらいなモダンスタイルのおしゃれな家の外観 (混合材サイディング、縦張り、外階段) の写真
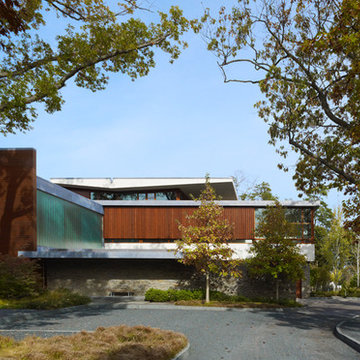
Steve Hall, Dave Burk@Hedrich Blessing, Doug Snower Photography
シカゴにあるお手頃価格の巨大なモダンスタイルのおしゃれな家の外観 (混合材サイディング) の写真
シカゴにあるお手頃価格の巨大なモダンスタイルのおしゃれな家の外観 (混合材サイディング) の写真
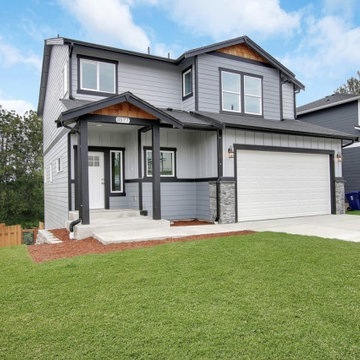
Last of 7 homes built in a row
シアトルにある高級なモダンスタイルのおしゃれな家の外観 (コンクリート繊維板サイディング、下見板張り) の写真
シアトルにある高級なモダンスタイルのおしゃれな家の外観 (コンクリート繊維板サイディング、下見板張り) の写真
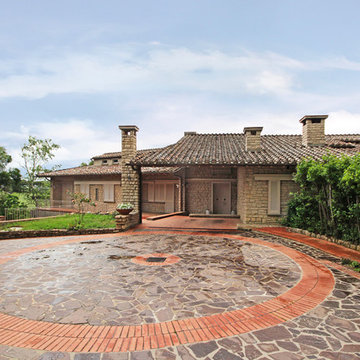
Questa progettazione della ristrutturazione di una Villa degli anni 70 da parte dello Studio JFD di Milano, è un esempio di come rendere più contemporanea un’architettura tipica del linguaggio moderno del dopo-guerra.
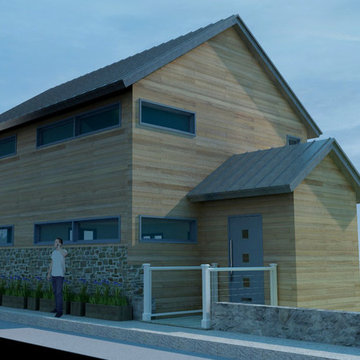
In contrast to the rest of the neighborhood that is populated with bad imitations of colonial style boxes the client was looking for a modern exterior expression.
モダンスタイルの家の外観 (全タイプのサイディング素材) の写真
1
