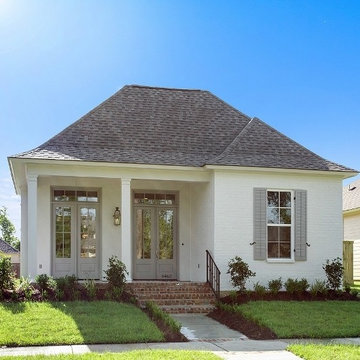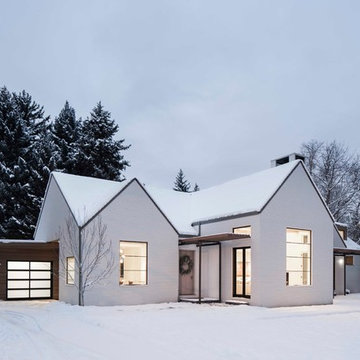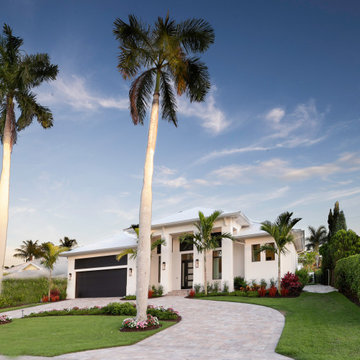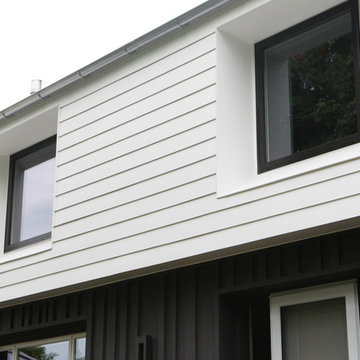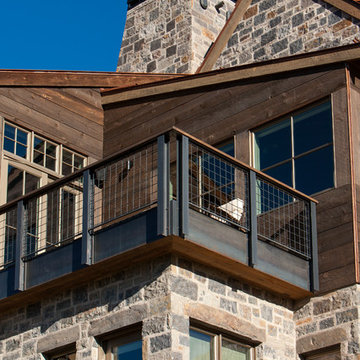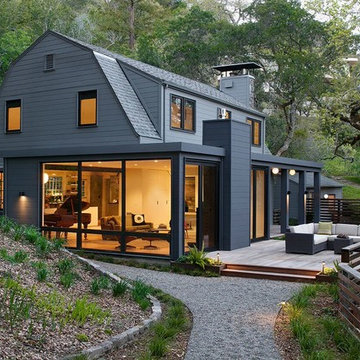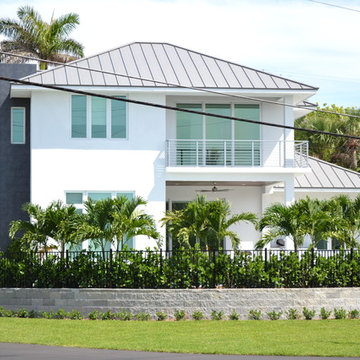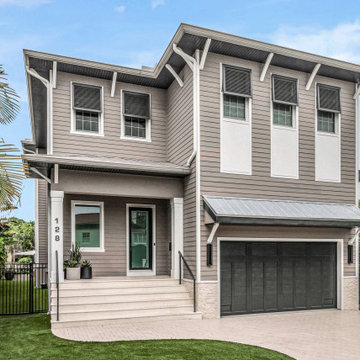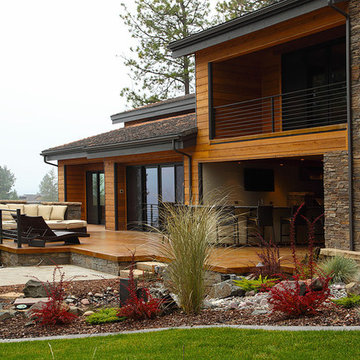モダンスタイルの家の外観 (全タイプのサイディング素材) の写真
絞り込み:
資材コスト
並び替え:今日の人気順
写真 1〜20 枚目(全 533 枚)
1/5

Location: Barbierstraße 2, München, Deutschland
Design by Riedel-Immobilien
ミュンヘンにある高級な中くらいなモダンスタイルのおしゃれな家の外観 (漆喰サイディング、アパート・マンション、混合材屋根) の写真
ミュンヘンにある高級な中くらいなモダンスタイルのおしゃれな家の外観 (漆喰サイディング、アパート・マンション、混合材屋根) の写真
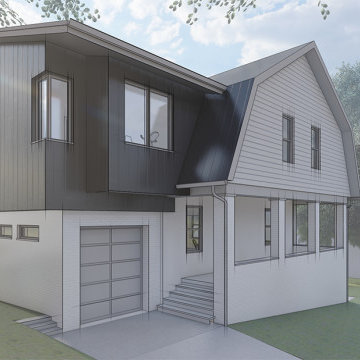
A 1920s Dutch Colonial / Tudor style mashup is reimagined for a family with a penchant for combining period details with modern flair.
The orthogonal volume of the addition stands as a detached extension to the original gambrel-roofed home. Situated on a private wooded lot, the addition is clad in cedar, juxtaposed with white ship-lap siding on the existing structure.
The addition and extensive interior renovations maximize usable space while keeping original trim, woodwork and built-in casework details where possible. On the main level, the entry was reworked with built-ins in the existing foyer and new garage of the addition. A new kitchen adds storage while increasing views to the exterior and adjacent dining room. Features of the upper level include a gym and office in the new square footage and an enlarged primary suite and bathrooms. On the lower-level, the owner’s woodshop was separated from a new guest suite with a private entrance and widows were added for daylight.

for more visit: https://yantramstudio.com/3d-architectural-exterior-rendering-cgi-animation/
Welcome to our 3D visualization studio, where we've crafted an exquisite exterior glass house design that harmonizes seamlessly with its surroundings. The design is a symphony of modern architecture and natural beauty, creating a serene oasis for relaxation and recreation.
The Architectural Rendering Services of the glass house is a masterpiece of contemporary design, featuring sleek lines and expansive windows that allow natural light to flood the interior. The glass walls provide breathtaking views of the surrounding landscape, blurring the boundaries between indoor and outdoor living spaces.
Nestled within the lush greenery surrounding the house is a meticulously landscaped ground, designed to enhance the sense of tranquility and connection with nature. A variety of plants, trees, and flowers create a peaceful ambiance, while pathways invite residents and guests to explore the grounds at their leisure.
The lighting design is equally impressive, with strategically placed fixtures illuminating key features of the house and landscape. Soft, ambient lighting enhances the mood and atmosphere, creating a welcoming environment day or night.
A comfortable seating area beckons residents to unwind and enjoy the beauty of their surroundings. Plush outdoor furniture invites relaxation, while cozy throws and cushions add warmth and comfort. The seating area is the perfect spot to entertain guests or simply enjoy a quiet moment alone with a good book.
For those who enjoy staying active, a dedicated cycling area provides the perfect opportunity to get some exercise while taking in the scenic views. The cycling area features smooth, well-maintained paths that wind through the grounds, offering a picturesque backdrop for a leisurely ride.
In summary, our 3d Exterior Rendering Services glass house design offers the perfect blend of modern luxury and natural beauty. From the comfortable seating area to the cycling area and beyond, every detail has been carefully considered to create a truly exceptional living experience.
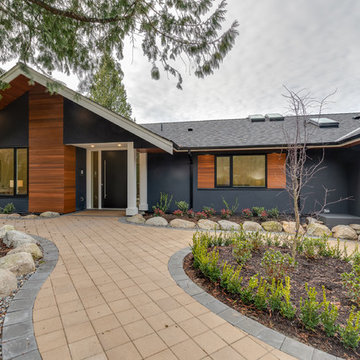
Down to the studs renovation that transformed this house into a like-new California style family home.
バンクーバーにあるモダンスタイルのおしゃれな家の外観 (漆喰サイディング) の写真
バンクーバーにあるモダンスタイルのおしゃれな家の外観 (漆喰サイディング) の写真

Rear Extension of this 6,000 square ft home in an upscale community in Toronto.
The black stucco contrasts with the restored brick of the existing house.
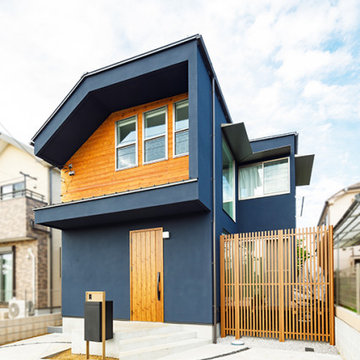
アクセントとして木の質感を組み合わせたネイビーの外壁、オーバーハングさせたような独特のフォルムが印象的な外観デザイン。内庭の向こうに開いた大きな窓や、曲線を取り入れたアプローチデザインも相まって、個性が際立つ仕上がりです。
東京都下にあるお手頃価格の中くらいなモダンスタイルのおしゃれな家の外観 (混合材サイディング) の写真
東京都下にあるお手頃価格の中くらいなモダンスタイルのおしゃれな家の外観 (混合材サイディング) の写真
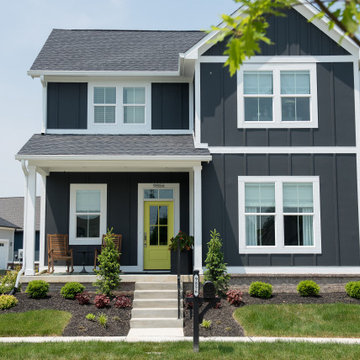
Dark kitchen cabinets, a glossy fireplace, metal lights, foliage-printed wallpaper; and warm-hued upholstery — this new build-home is a balancing act of dark colors with sunlit interiors.
Project completed by Wendy Langston's Everything Home interior design firm, which serves Carmel, Zionsville, Fishers, Westfield, Noblesville, and Indianapolis.
For more about Everything Home, click here: https://everythinghomedesigns.com/
To learn more about this project, click here:
https://everythinghomedesigns.com/portfolio/urban-living-project/
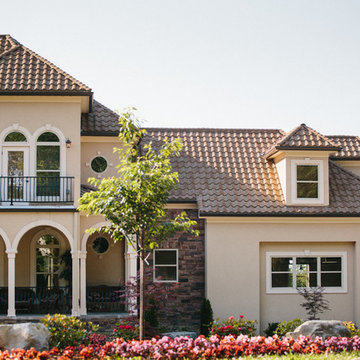
This home owner chose a decra roof to add detail to their beautiful home.
他の地域にあるお手頃価格の中くらいなモダンスタイルのおしゃれな家の外観 (レンガサイディング) の写真
他の地域にあるお手頃価格の中くらいなモダンスタイルのおしゃれな家の外観 (レンガサイディング) の写真
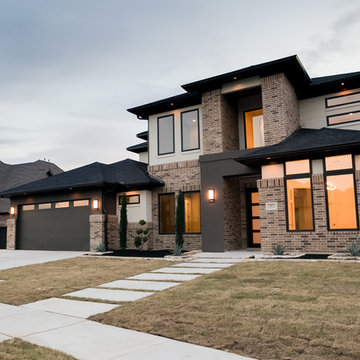
Ariana with ANM Photography. www.anmphoto.com
ダラスにある高級なモダンスタイルのおしゃれな家の外観 (レンガサイディング、マルチカラーの外壁) の写真
ダラスにある高級なモダンスタイルのおしゃれな家の外観 (レンガサイディング、マルチカラーの外壁) の写真
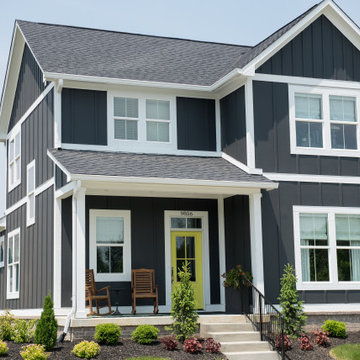
Dark kitchen cabinets, a glossy fireplace, metal lights, foliage-printed wallpaper; and warm-hued upholstery — this new build-home is a balancing act of dark colors with sunlit interiors.
Project completed by Wendy Langston's Everything Home interior design firm, which serves Carmel, Zionsville, Fishers, Westfield, Noblesville, and Indianapolis.
For more about Everything Home, click here: https://everythinghomedesigns.com/
To learn more about this project, click here:
https://everythinghomedesigns.com/portfolio/urban-living-project/
モダンスタイルの家の外観 (全タイプのサイディング素材) の写真
1
