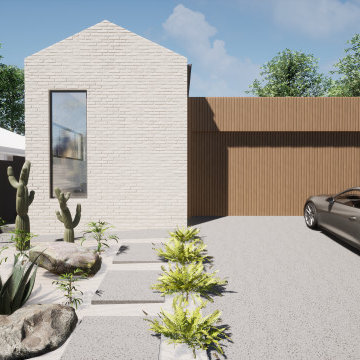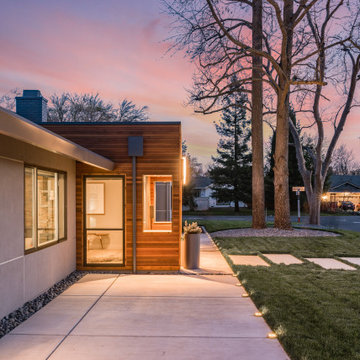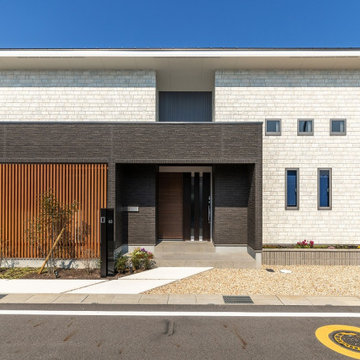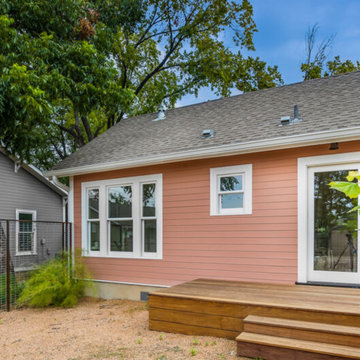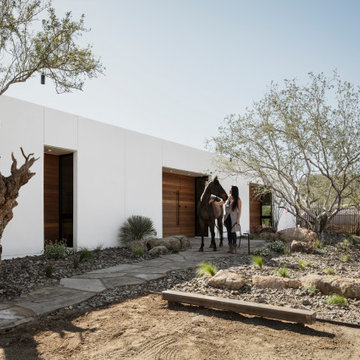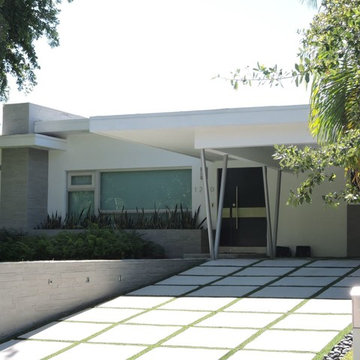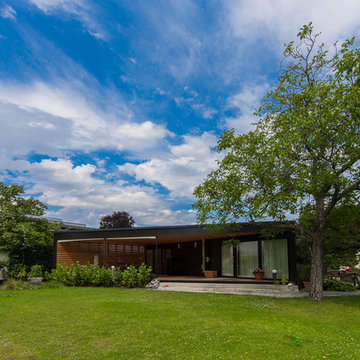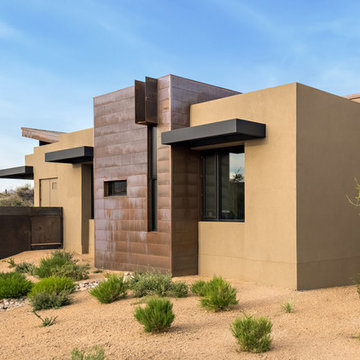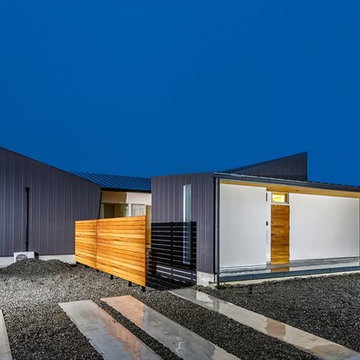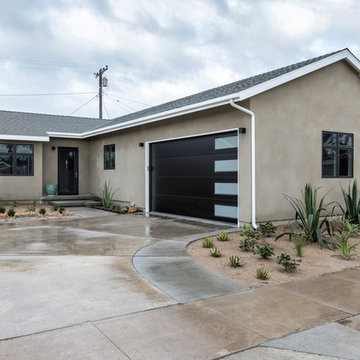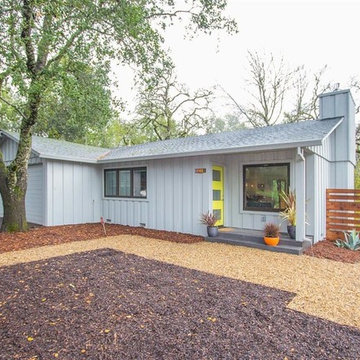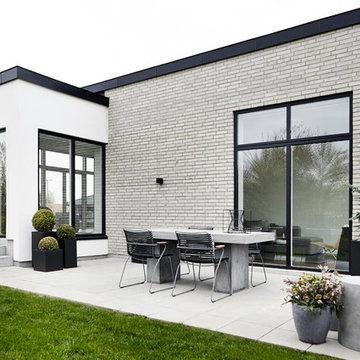モダンスタイルの平屋の写真
絞り込み:
資材コスト
並び替え:今日の人気順
写真 2841〜2860 枚目(全 11,116 枚)
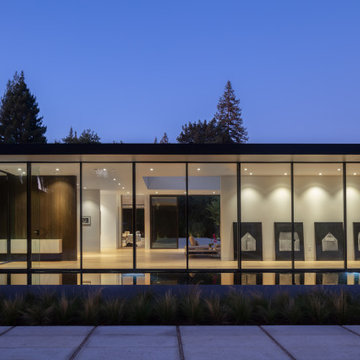
completed in 2019
atherton, ca
landscape architect | Christopher Yates from FIELD Landscape Architecture
general contractor | Interspace Builders
pool contractor | Paradise Pools and Gardens
kitchen cabinetry | StudioBecker
structural engineer | Westfall Engineers, Inc.
civil engineer | Lea & Braze Engineering, Inc.
energy consultant | Philip Neumann Energy Design
photography | Richard Barnes
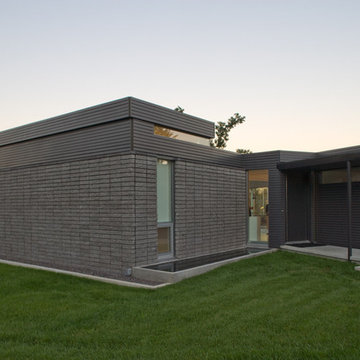
For this house “contextual” means focusing the good view and taking the bad view out of focus. In order to accomplish this, the form of the house was inspired by horse blinders. Conceived as two tubes with directed views, one tube is for entertaining and the other one for sleeping. Directly across the street from the house is a lake, “the good view.” On all other sides of the house are neighbors of very close proximity which cause privacy issues and unpleasant views – “the bad view.” Thus the sides and rear are mostly solid in order to block out the less desirable views and the front is completely transparent in order to frame and capture the lake – “horse blinders.” There are several sustainable features in the house’s detailing. The entire structure is made of pre-fabricated recycled steel and concrete. Through the extensive use of high tech and super efficient glass, both as windows and clerestories, there is no need for artificial light during the day. The heating for the building is provided by a radiant system composed of several hundred feet of tubes filled with hot water embedded into the concrete floors. The façade is made up of composite board that is held away from the skin in order to create ventilated façade. This ventilation helps to control the temperature of the building envelope and a more stable temperature indoors. Photo Credit: Alistair Tutton
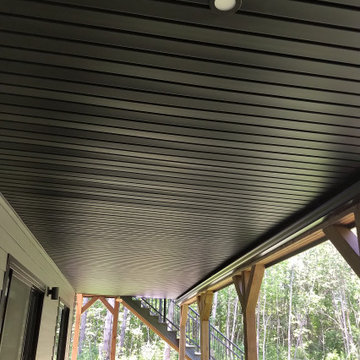
Classic Black aluminum soffit & fascia & James Hardie Siding - 8 1/4" Cedar Mill in Aged Pewter to finish the exterior of this beautiful custom built home By Villa Nova Homes! Walk out basement maximums the houses space on the interior and exterior! Finished off under the back back with non-vented black vinyl soffit!
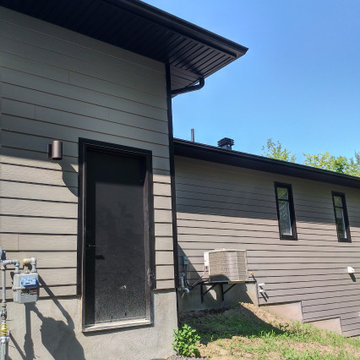
Classic Black aluminum soffit & fascia & James Hardie Siding - 8 1/4" Cedar Mill in Aged Pewter to finish the exterior of this beautiful custom built home By Villa Nova Homes! Walk out basement maximums the houses space on the interior and exterior! Finished off under the back back with non-vented black vinyl soffit!
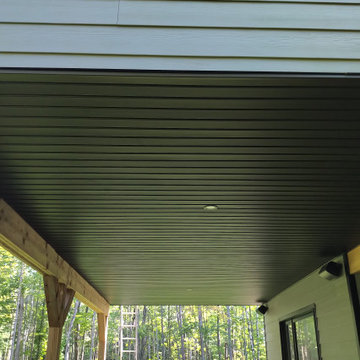
Classic Black aluminum soffit & fascia & James Hardie Siding - 8 1/4" Cedar Mill in Aged Pewter to finish the exterior of this beautiful custom built home By Villa Nova Homes! Walk out basement maximums the houses space on the interior and exterior! Finished off under the back back with non-vented black vinyl soffit!
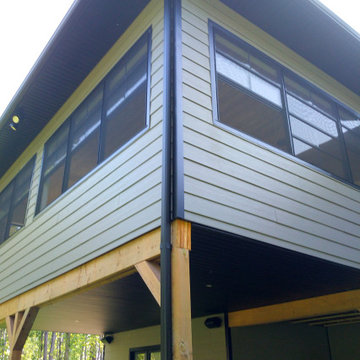
Classic Black aluminum soffit & fascia & James Hardie Siding - 8 1/4" Cedar Mill in Aged Pewter to finish the exterior of this beautiful custom built home By Villa Nova Homes! Walk out basement maximums the houses space on the interior and exterior! Finished off under the back back with non-vented black vinyl soffit!
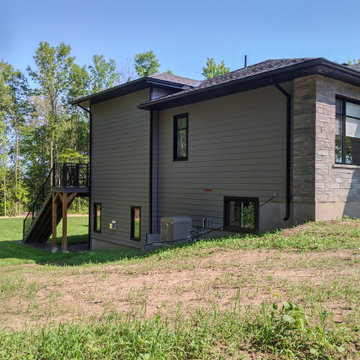
Classic Black aluminum soffit & fascia & James Hardie Siding - 8 1/4" Cedar Mill in Aged Pewter to finish the exterior of this beautiful custom built home By Villa Nova Homes! Walk out basement maximums the houses space on the interior and exterior! Finished off under the back back with non-vented black vinyl soffit!
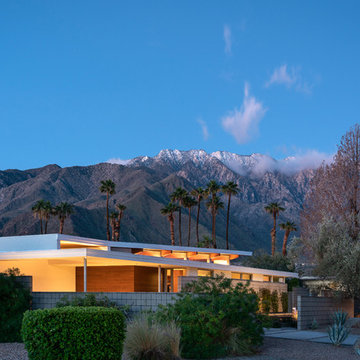
A family home for Joel and Meelena Turkel, Axiom Desert House features the Turkel Design signature post-and-beam construction and an open great room with a light-filled private courtyard. Acting as a Living Lab for Turkel Design and their partners, the home features Marvin Clad Ultimate windows and an Ultimate Lift and Slide Door that frame views with modern lines and create open spaces to let light and air flow.
モダンスタイルの平屋の写真
143
