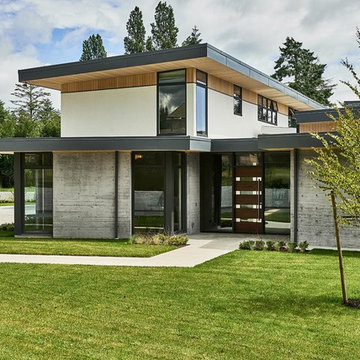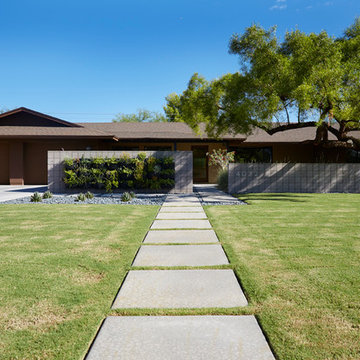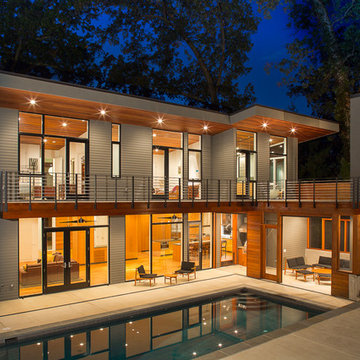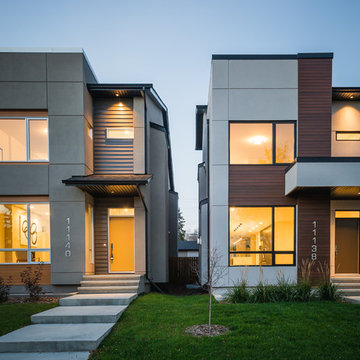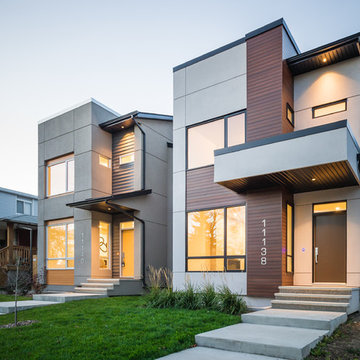外観
絞り込み:
資材コスト
並び替え:今日の人気順
写真 101〜120 枚目(全 10,650 枚)
1/3
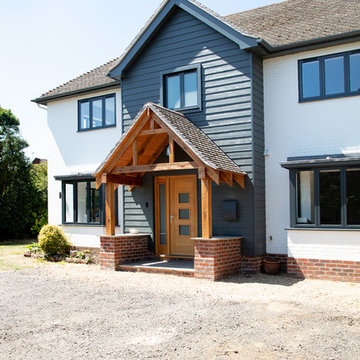
This project was a large scale extension; two storey side and front with a single storey rear. Also a full house refurb throughout including mod cons where possible. The main workings were designed by our clients architect and we then added subtle features to ensure the finish was to our client’s desire to complete the house transformation. Our clients objective was to completely update this property and create an impressive open plan, flowing feel.
During the build we overcame many build obstacles. We installed over 15 steels and carried out adjustments throughout the project. We added an additional bi folding door opening, completely opened up the back section of the house this involved adding further steels mid project. A new water main was required at 100mts in length, the access was narrow which made some tasks challenging at times.
This property now has many special features which include a stylish atrium roof light in the stairwell and a large pyramid roof atrium which is 3mts long in kitchen. Large bi folding door openings were installed accompanied by an almost full open-plan living space on the ground floor. Underfloor heating has been installed in 90% of the ground floor.
This property is now an impressive family home with a modern and fresh feel throughout.
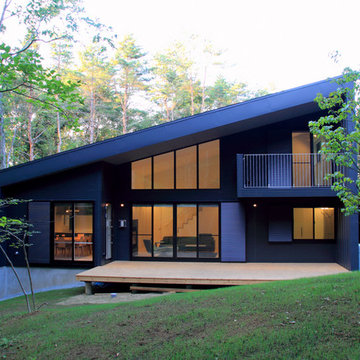
富士の北麓に広がるカラマツ林に位置する傾斜地に建つ別荘です。外壁、屋根は耐侯性の高いガルバリウム鋼板の竪はぜ葺きとしています。
他の地域にある中くらいなモダンスタイルのおしゃれな家の外観 (メタルサイディング) の写真
他の地域にある中くらいなモダンスタイルのおしゃれな家の外観 (メタルサイディング) の写真
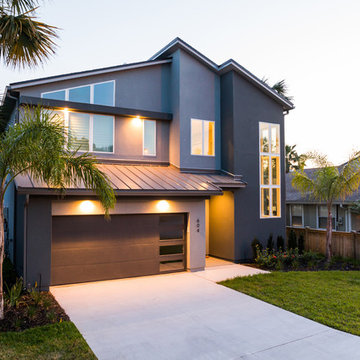
This modern beach house in Jacksonville Beach features a large, open entertainment area consisting of great room, kitchen, dining area and lanai. A unique second-story bridge over looks both foyer and great room. Polished concrete floors and horizontal aluminum stair railing bring a contemporary feel. The kitchen shines with European-style cabinetry and GE Profile appliances. The private upstairs master suite is situated away from other bedrooms and features a luxury master shower and floating double vanity. Two roomy secondary bedrooms share an additional bath. Photo credit: Deremer Studios
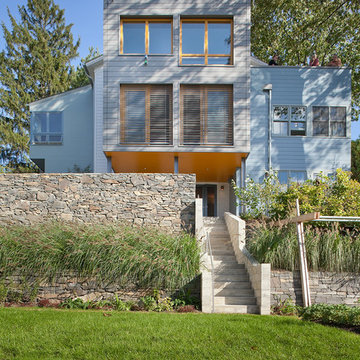
Photograph © Richard Barnes
ニューヨークにあるラグジュアリーなモダンスタイルのおしゃれな家の外観 (コンクリート繊維板サイディング) の写真
ニューヨークにあるラグジュアリーなモダンスタイルのおしゃれな家の外観 (コンクリート繊維板サイディング) の写真
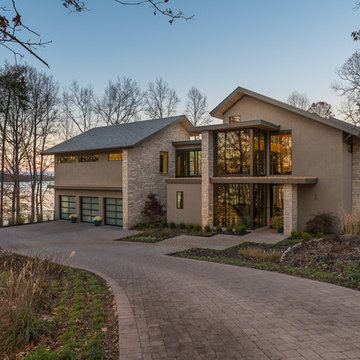
Kevin Meechan - Meechan Photography
他の地域にあるラグジュアリーな巨大なモダンスタイルのおしゃれな家の外観 (コンクリートサイディング) の写真
他の地域にあるラグジュアリーな巨大なモダンスタイルのおしゃれな家の外観 (コンクリートサイディング) の写真
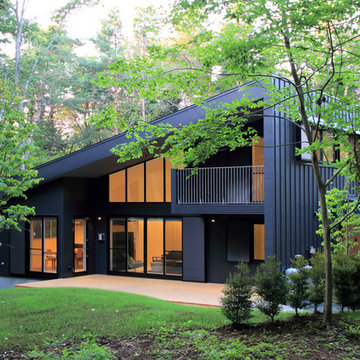
富士の北麓に広がるカラマツ林に位置する傾斜地に建つ別荘です。外壁、屋根は耐侯性の高いガルバリウム鋼板の竪はぜ葺きとしています。
他の地域にある中くらいなモダンスタイルのおしゃれな家の外観 (メタルサイディング) の写真
他の地域にある中くらいなモダンスタイルのおしゃれな家の外観 (メタルサイディング) の写真

McNichols® Perforated Metal was used to help shade the sunlight from high glass balcony windows, as well as provide privacy to occupants. The sunscreens also diffuse heat, protect the interior and conserve energy.
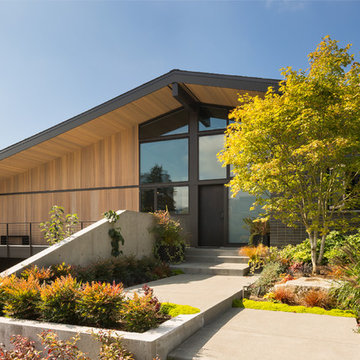
Surrounded by mid-century modern homes in Bellevue's Vuecrest neighborhood, this home conforms to community design guidelines while also providing a departure from the low key vibe of other homes. Primary materials include charcoal gray brick, cedar siding and ceilings, aluminum windows, and heated concrete floors. Sliding glass doors disappear into wall pockets for easy indoor-outdoor movement.
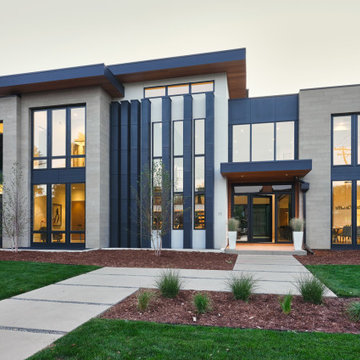
Exterior Stone: Honed Charcoal Limestone and Nero Marble
Interior Stone: Honed Nero Marble
Architect: Don Goerig
Photo: Warren Jordan
デンバーにあるモダンスタイルのおしゃれな家の外観 (石材サイディング) の写真
デンバーにあるモダンスタイルのおしゃれな家の外観 (石材サイディング) の写真
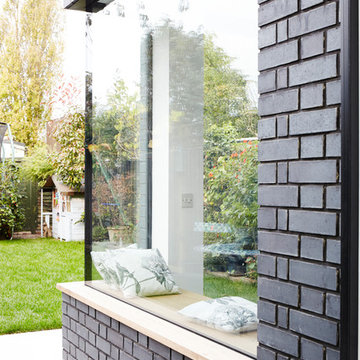
Exterior of extension and view of reading room
ロンドンにあるモダンスタイルのおしゃれなグレーの家 (レンガサイディング) の写真
ロンドンにあるモダンスタイルのおしゃれなグレーの家 (レンガサイディング) の写真
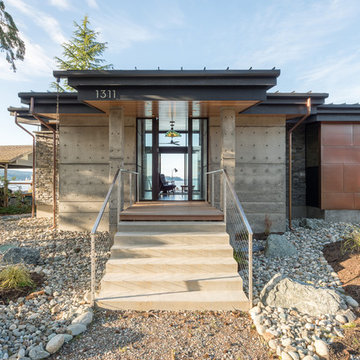
Looking through the house to Port Susan Bay, Camano Island, WA. Photography by Lucas Henning.
シアトルにあるラグジュアリーな小さなモダンスタイルのおしゃれな家の外観 (コンクリートサイディング) の写真
シアトルにあるラグジュアリーな小さなモダンスタイルのおしゃれな家の外観 (コンクリートサイディング) の写真
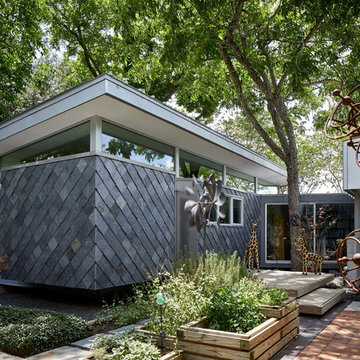
Corner of living room and approach to entry deck with exterior main outdoor living patio to right
ヒューストンにある小さなモダンスタイルのおしゃれな家の外観 (石材サイディング) の写真
ヒューストンにある小さなモダンスタイルのおしゃれな家の外観 (石材サイディング) の写真
6
