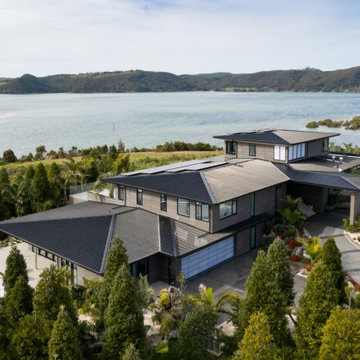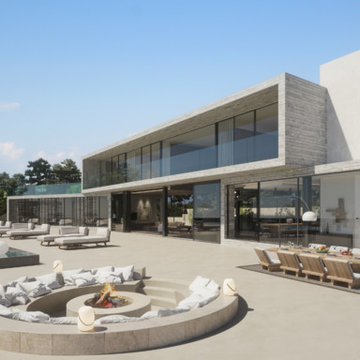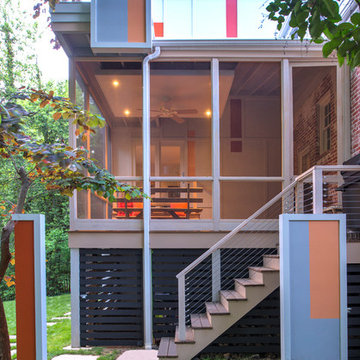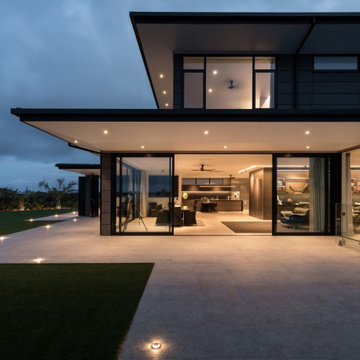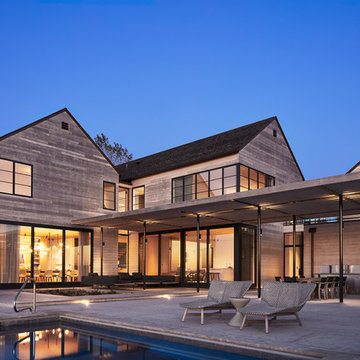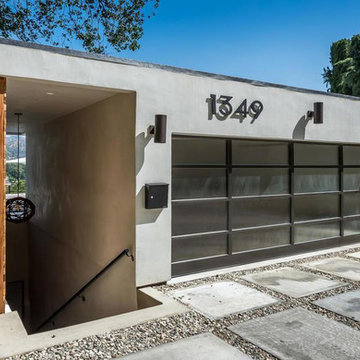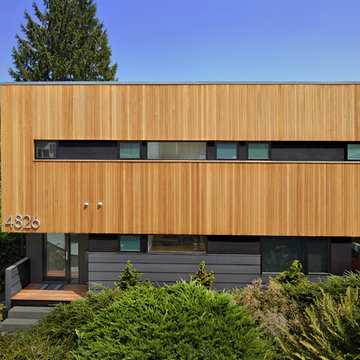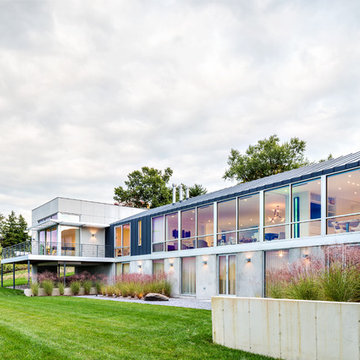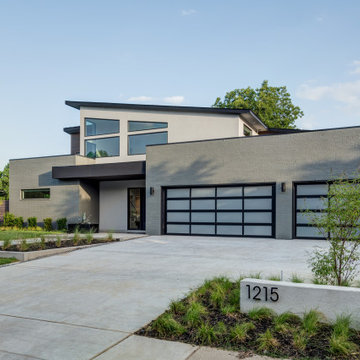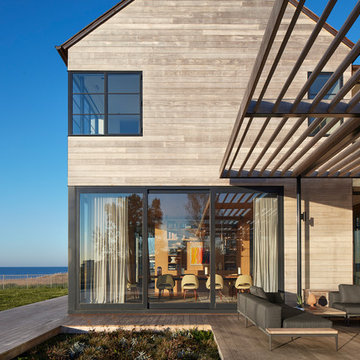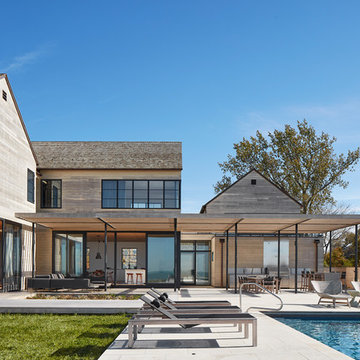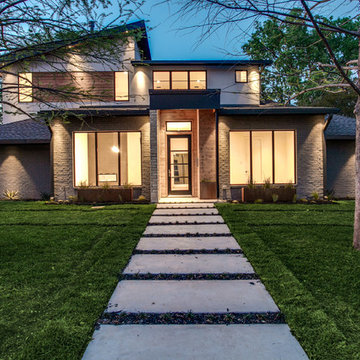モダンスタイルのグレーの家の写真
絞り込み:
資材コスト
並び替え:今日の人気順
写真 2301〜2320 枚目(全 10,668 枚)
1/3
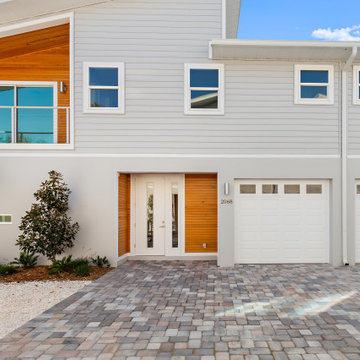
4 Luxury Modern Townhomes built for a real estate investor.
タンパにある高級な中くらいなモダンスタイルのおしゃれな家の外観 (混合材サイディング、タウンハウス) の写真
タンパにある高級な中くらいなモダンスタイルのおしゃれな家の外観 (混合材サイディング、タウンハウス) の写真
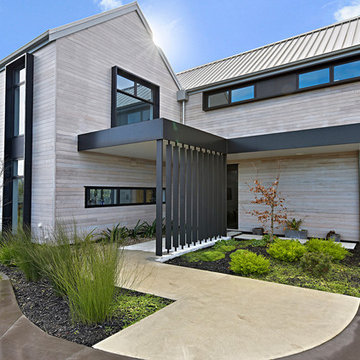
With its clean lines and crisp angles, this impressive five bedroom, three bathroom family home is a light-filled haven with generous, well-considered spaces. The extensive use of glass in this home not only aids the abundance of natural light, but also creates an intimate connection with the world outside its walls.
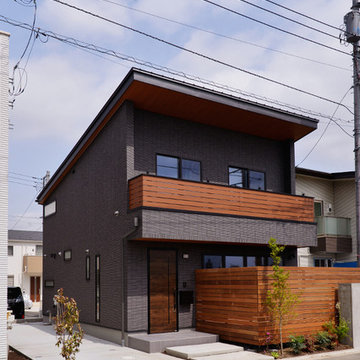
ご要望は『メンテナンスフリー』。
大きな要素となる外壁には、タイルをご提案しました。もちろん予算を無理しないのは大前提です。
屋根と雨樋は、耐久性とデザインを兼ね備えたガルバリウム製を採用。庭のデッキは、フェンスまですべてイタウバ材を使用しました。
デザインはより良く。そして、お客様のご要望もしっかり叶いました。
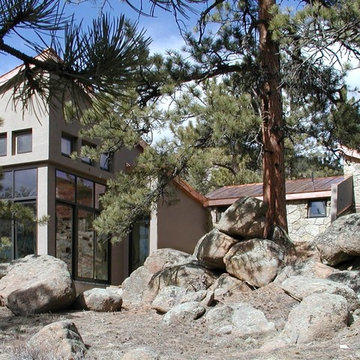
modern architectureBoulder, Colorado mountain bachelor pad set deep in the woods on a very rocky steeply sloping site http://www.jkadesign.net contemporary design
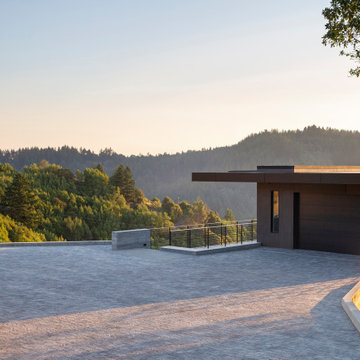
Parking court with pre-cast concrete paving to two-car garage, otherwise all is open to the canyon surrounding.
サンフランシスコにあるラグジュアリーな中くらいなモダンスタイルのおしゃれな家の外観 (メタルサイディング) の写真
サンフランシスコにあるラグジュアリーな中くらいなモダンスタイルのおしゃれな家の外観 (メタルサイディング) の写真
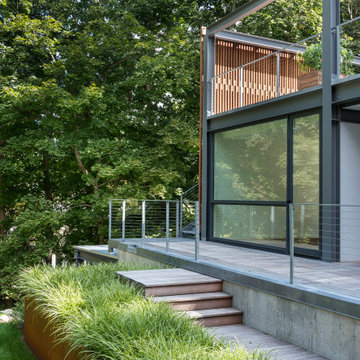
Set in the garden beside a traditional Dutch Colonial home in Wellesley, Flavin conceived this boldly modern retreat, built of steel, wood and concrete. The building is designed to engage the client’s passions for gardening, entertaining and restoring vintage Vespa scooters. The Vespa repair shop and garage are on the first floor. The second floor houses a home office and veranda. On top is a roof deck with space for lounging and outdoor dining, surrounded by a vegetable garden in raised planters. The structural steel frame of the building is left exposed; and the side facing the public side is draped with a mahogany screen that creates privacy in the building and diffuses the dappled light filtered through the trees. Photo by: Nat Rea Photography
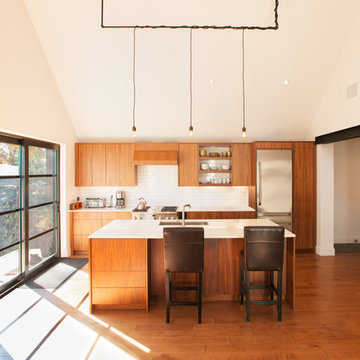
A rear yard addition that takes a tiny wartime one and a half storey and transforms it into a spacious, airy modern home. The steel frame which opens up the back of the old house, and supports the new roof ridge, is left exposed and becomes a primary design feature of the new space. Slot windows are echoed above in the long narrow skylights creating a sense of height and amazing brightness while respecting privacy to the side yard.
Design build with Method Modern
Photography - Steve Edgar
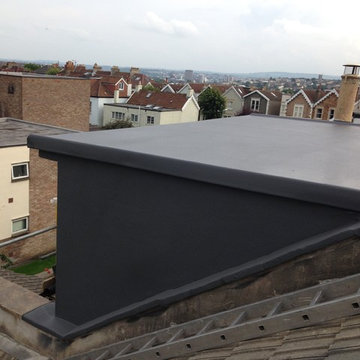
All aspects of the dormer are spray-coated in Prokol pure polyurea - even the side elevations. The membrane is waterproof, UV and impact-resistant - and won't degrade even when in prolonged contact with water. A classic graphite grey was chosen for this project - but we can match a UV-safe topcoat to any RAL colour of your choice.
モダンスタイルのグレーの家の写真
116
