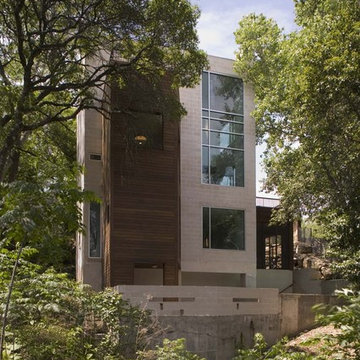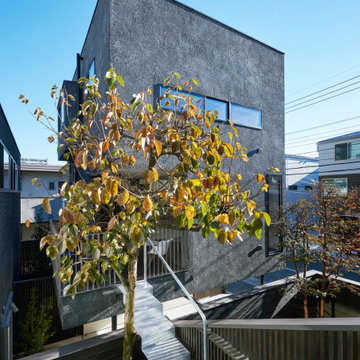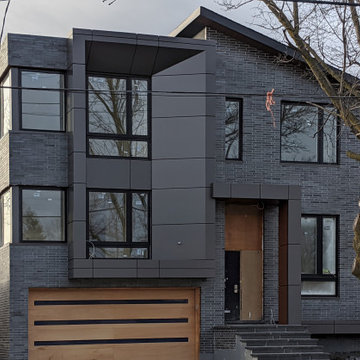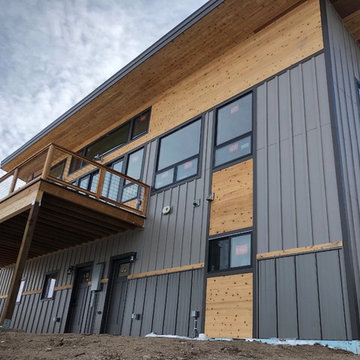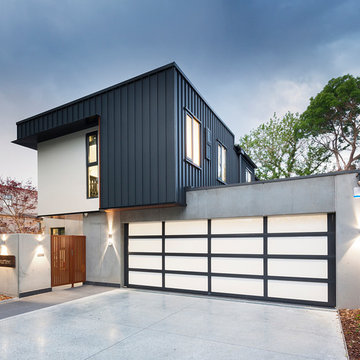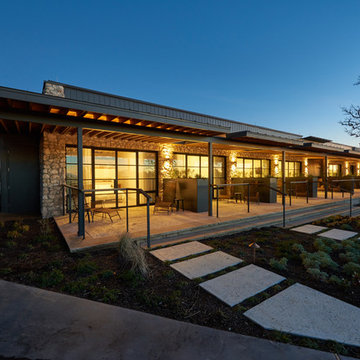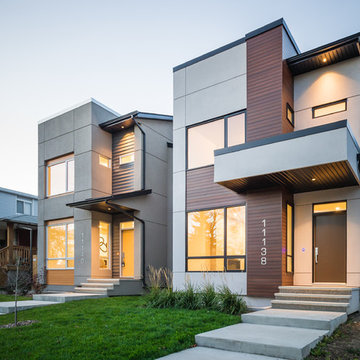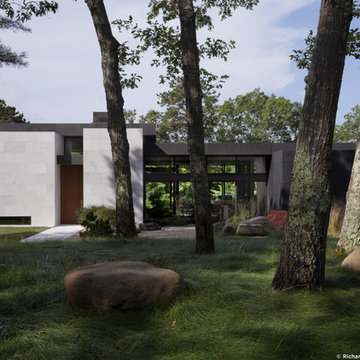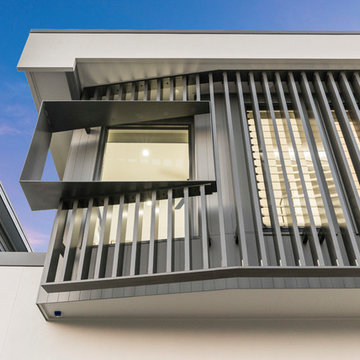モダンスタイルのグレーの家の写真
絞り込み:
資材コスト
並び替え:今日の人気順
写真 1981〜2000 枚目(全 10,659 枚)
1/3
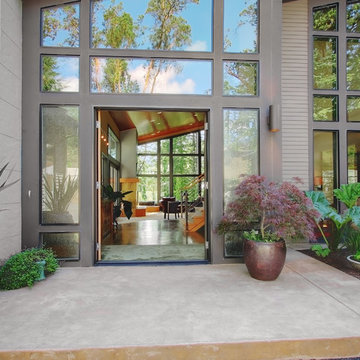
spectacular front entry with Asian flair and built in garden set into concrete front porch
シアトルにあるお手頃価格の中くらいなモダンスタイルのおしゃれな家の外観 (漆喰サイディング) の写真
シアトルにあるお手頃価格の中くらいなモダンスタイルのおしゃれな家の外観 (漆喰サイディング) の写真
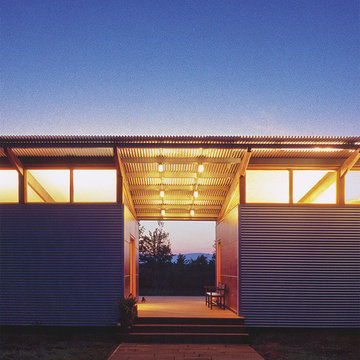
dogtrot entry
© jim rounsevell
他の地域にあるお手頃価格の小さなモダンスタイルのおしゃれな家の外観 (メタルサイディング) の写真
他の地域にあるお手頃価格の小さなモダンスタイルのおしゃれな家の外観 (メタルサイディング) の写真
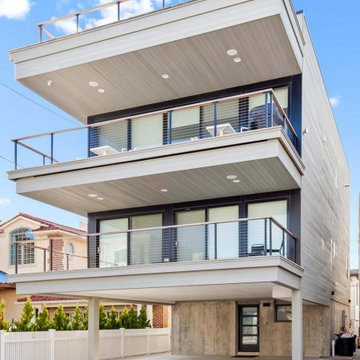
THE UP STUDIO designed this private, modern, waterfront residence in the West End of Long Beach, New York to be shared by two brothers and their small families. The site, which has ocean views to the south, allows for a design exploration of form, transparency, orientation, and spatial organization that responds to the natural context.
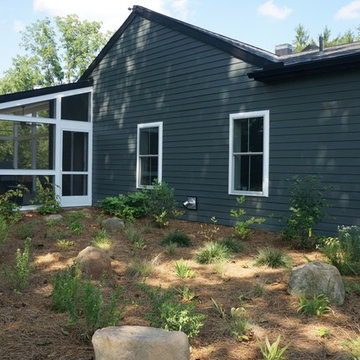
The homeowners loved the lot this home sat on, but it lacked a garage and the exterior suffered from years of deferred maintenance before they purchased. With new siding, windows, roof, and an attached two-car garage addition with bonus room above, they have more living and storage space, and a clearly dedicated path to the front door — the addition also added a foyer. Corrugated metal accents add interest. The new screened porch is convenient to the pool and house.
Photo by Liz Smutko
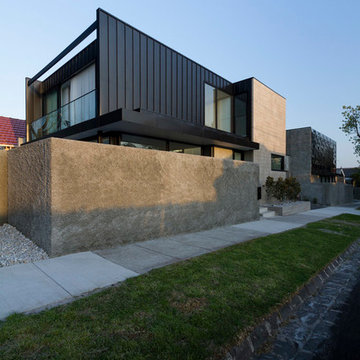
This bold townhouse development engages with its surroundings in unusual ways.
A refined palette of materials help to define crisp horizontal forms while each residence has its own particular language helping to enhance the streetscape and create a unique sense of space. Internally the residences are abundant in natural light whist maintaining a high level of privacy on an exposed corner block.
The volumes and textures of the Spanish Mission house that previously occupied this corner site inspired the selection and composition of these two new houses. The previous stuccoed fence has been stripped back and given a new wet dash treatment, the vertical lines of the terracotta parapet are replaced by standing seam cladding. Other materials have been deliberately selected for their graceful patina. The west facing screen that conceals the bedroom windows of the southern house is derived from the traditional Moorish Spanish design and pays further homage to the previous house on the site.
Photographer: Andrew Wuttke & James Coombes
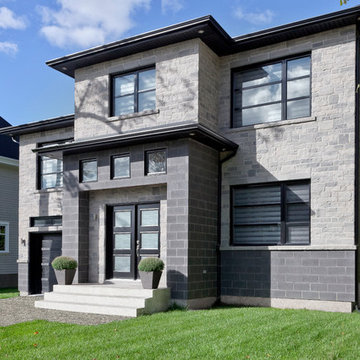
Techo-Bloc's Brandon Brick & Stone Masonry and Architectural Block.
ワシントンD.C.にある高級なモダンスタイルのおしゃれな家の外観 (混合材サイディング) の写真
ワシントンD.C.にある高級なモダンスタイルのおしゃれな家の外観 (混合材サイディング) の写真
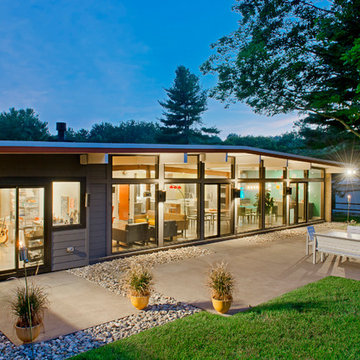
Vince Lupo of Direction One
ボルチモアにある高級な中くらいなモダンスタイルのおしゃれな家の外観 (コンクリート繊維板サイディング、混合材屋根) の写真
ボルチモアにある高級な中くらいなモダンスタイルのおしゃれな家の外観 (コンクリート繊維板サイディング、混合材屋根) の写真
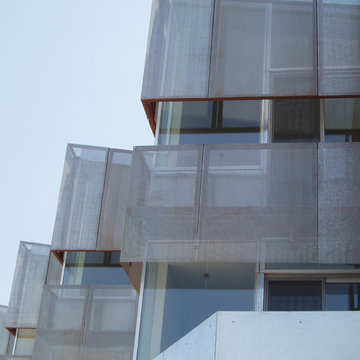
McNichols® Perforated Metal was used to help shade the sunlight from high glass balcony windows, as well as provide privacy to occupants. The sunscreens also diffuse heat, protect the interior and conserve energy.
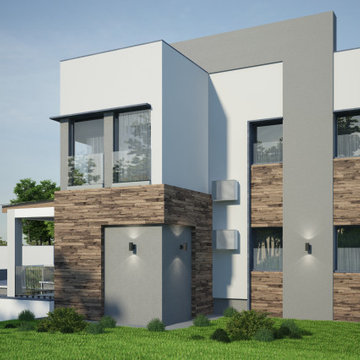
High-tech house exterior rendering project. The architecture of this style uses materials such as concrete, glass, wood. The walls are even and smooth, without relief. The color scheme is restrained, a combination of white and gray. Large windows on the facades dilute the strict structure of the facade and fill the house with light. The roof is flat. The facade of the house organically fits into the laconic landscape design, without unnecessary plantings. Convenient wide driveway. There is a recreation area with a small swimming pool on the house plot. Lamps on the site will provide beautiful lighting; the facade of the house is additionally highlighted.
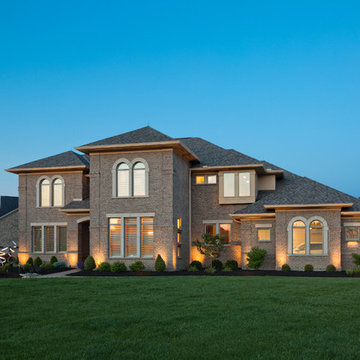
Very modern brick home featuring "Castle Rock Tudor" exterior design.
他の地域にあるモダンスタイルのおしゃれな家の外観 (レンガサイディング) の写真
他の地域にあるモダンスタイルのおしゃれな家の外観 (レンガサイディング) の写真
モダンスタイルのグレーの家の写真
100
