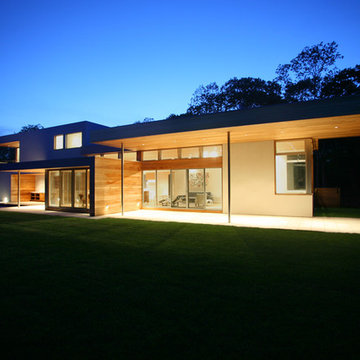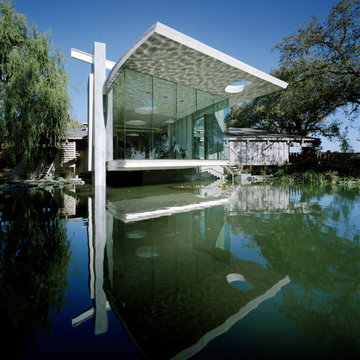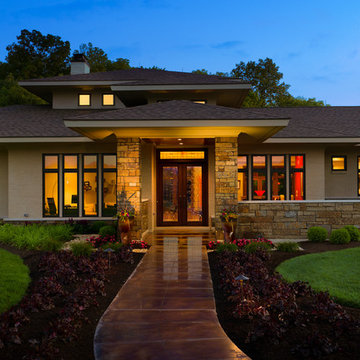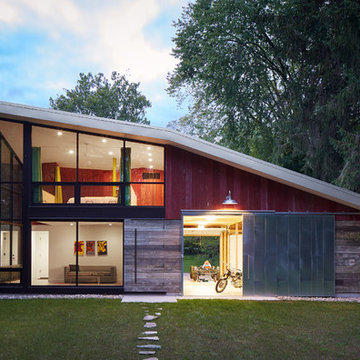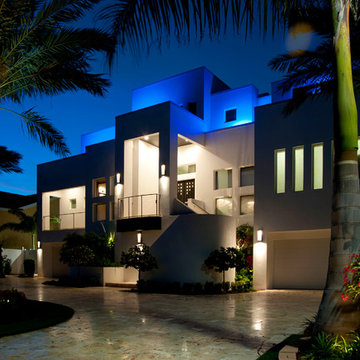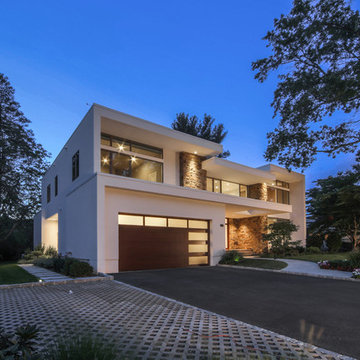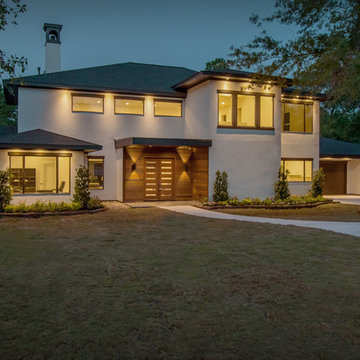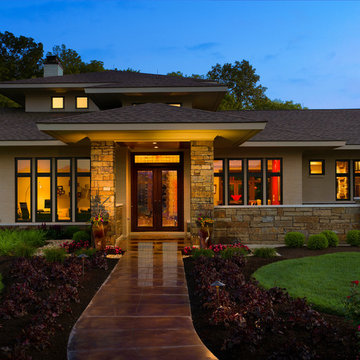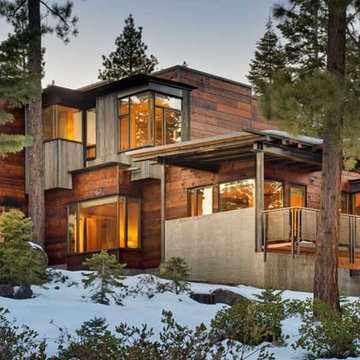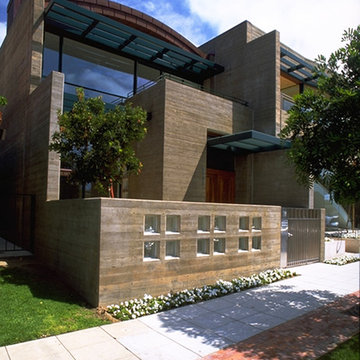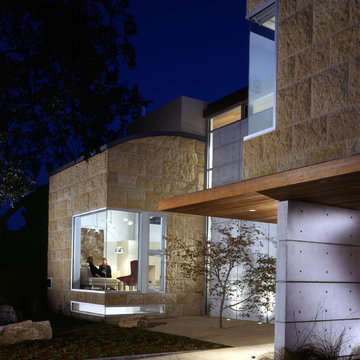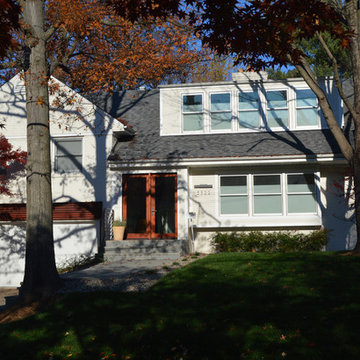黒いモダンスタイルの大きな家の写真
絞り込み:
資材コスト
並び替え:今日の人気順
写真 141〜160 枚目(全 1,763 枚)
1/4
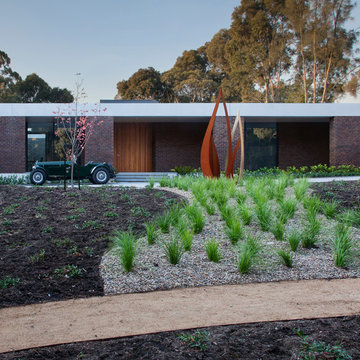
Front entrance of the home.
Featured Product: Daniel Robertson Hawthorn 76mm Clay Bricks in 'London'
Location: Park Orchards, VIC.
Structural Engineer: Meyer Consulting
Brick and Blocklayer: APT Brick & Block Laying
Builder: JR & ND Tucker Builders
Architect: Maytas Architects
Photographer: Tatjana Plitt
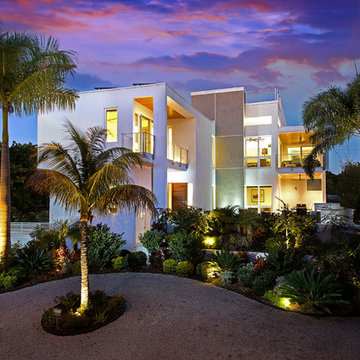
Situated on a narrow 70 foot wide lot, this 3,750 square foot LEED Platinum residence was designed as a secluded ‘get away’ to accommodate family and friends.
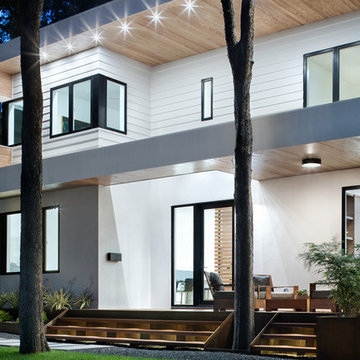
Evening View of Front Facade with View to Stair Screen Wall Beyond
オースティンにあるモダンスタイルのおしゃれな家の外観 (コンクリートサイディング、混合材屋根) の写真
オースティンにあるモダンスタイルのおしゃれな家の外観 (コンクリートサイディング、混合材屋根) の写真

This timber frame modern mountain home has a layout that spreads across one level, giving the kitchen, dining room, great room, and bedrooms a view from the windows framed in timber and steel.
Produced By: PrecisionCraft Log & Timber Homes
Photo Credit: Heidi Long
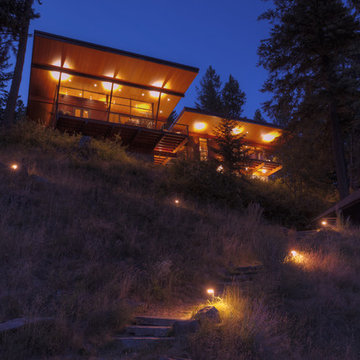
Photo: Shaun Cammack
The goal of the project was to create a modern log cabin on Coeur D’Alene Lake in North Idaho. Uptic Studios considered the combined occupancy of two families, providing separate spaces for privacy and common rooms that bring everyone together comfortably under one roof. The resulting 3,000-square-foot space nestles into the site overlooking the lake. A delicate balance of natural materials and custom amenities fill the interior spaces with stunning views of the lake from almost every angle.
The whole project was featured in Jan/Feb issue of Design Bureau Magazine.
See the story here:
http://www.wearedesignbureau.com/projects/cliff-family-robinson/
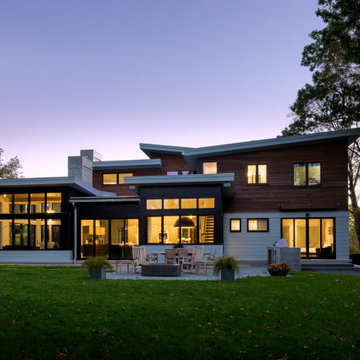
TEAM
Architect: LDa Architecture & Interiors
Interior Design: LDa Architecture & Interiors
Builder: Denali Construction
Landscape Architect: Matthew Cunningham Landscape Design
Photographer: Greg Premru Photography
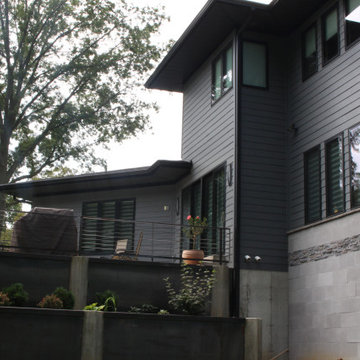
The modern gray Home was completed using James Hardie Night Gray siding which perfectly complements the light stone. The main siding is 7" cedar mill
セントルイスにある高級なモダンスタイルのおしゃれな家の外観 (コンクリート繊維板サイディング) の写真
セントルイスにある高級なモダンスタイルのおしゃれな家の外観 (コンクリート繊維板サイディング) の写真
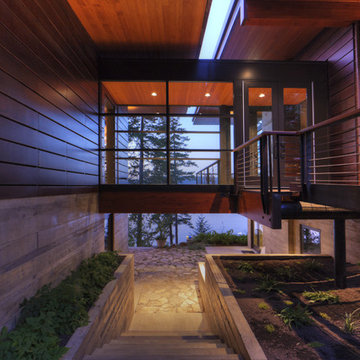
Photo: Shaun Cammack
The goal of the project was to create a modern log cabin on Coeur D’Alene Lake in North Idaho. Uptic Studios considered the combined occupancy of two families, providing separate spaces for privacy and common rooms that bring everyone together comfortably under one roof. The resulting 3,000-square-foot space nestles into the site overlooking the lake. A delicate balance of natural materials and custom amenities fill the interior spaces with stunning views of the lake from almost every angle.
The whole project was featured in Jan/Feb issue of Design Bureau Magazine.
See the story here:
http://www.wearedesignbureau.com/projects/cliff-family-robinson/
黒いモダンスタイルの大きな家の写真
8
