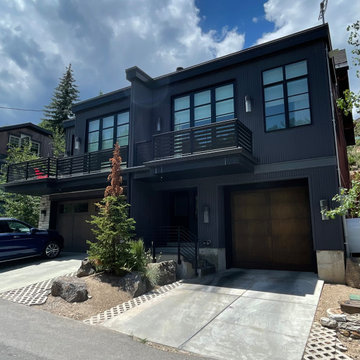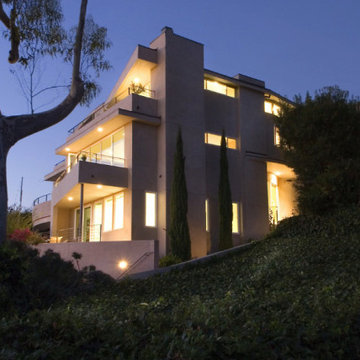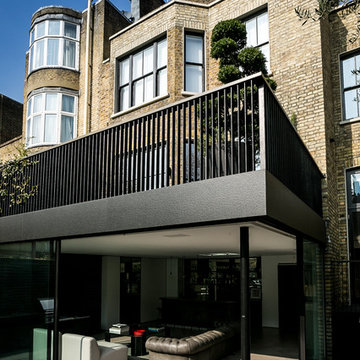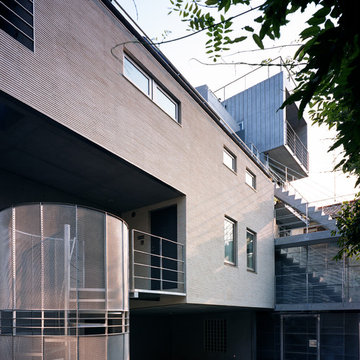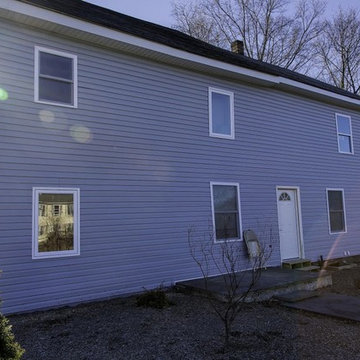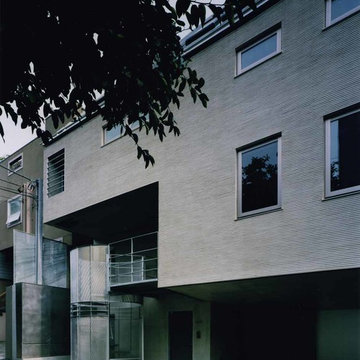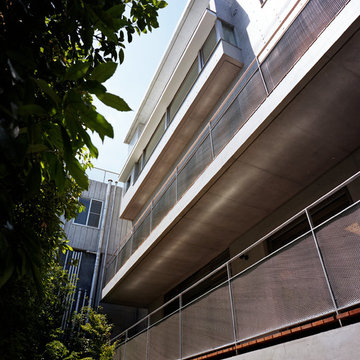黒いモダンスタイルの大きな家 (デュープレックス) の写真
絞り込み:
資材コスト
並び替え:今日の人気順
写真 1〜17 枚目(全 17 枚)
1/5
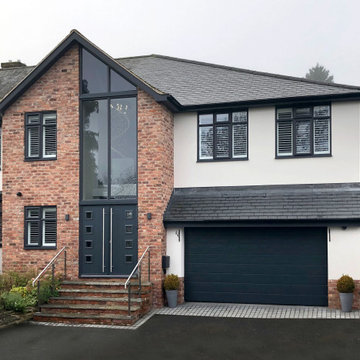
A two storey side extension and full width single storey rear extension transforms a small three bedroom semi detached home into a large five bedroom, luxury family home
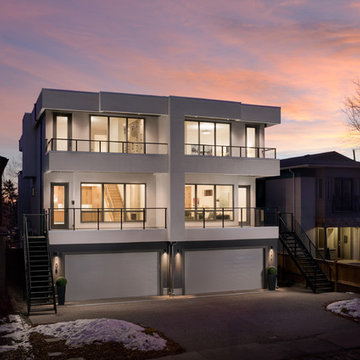
Photo: Joel Klassen at Klassen Photography
カルガリーにあるモダンスタイルのおしゃれな家の外観 (漆喰サイディング、デュープレックス) の写真
カルガリーにあるモダンスタイルのおしゃれな家の外観 (漆喰サイディング、デュープレックス) の写真

We had an interesting opportunity with this project to take the staircase out of the house altogether, thus freeing up space internally, and to construct a new stair tower on the side of the building. We chose to do the new staircase in steel and glass with fully glazed walls to both sides of the tower. The new tower is therefore a lightweight structure and allows natural light to pass right through the extension ... and at the same time affording dynamic vistas to the north and south as one walks up and down the staircase.
By removing the staircase for the internal core of the house, we have been free to use that space for useful accommodation, and therefore to make better us of the space within the house. We have modernised the house comprehensively and introduce large areas of glazing to bring as much light into the property as possible.
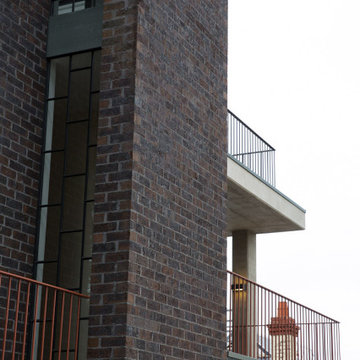
Neo Gothic inspirations drawn from the history of Hawthorn developed an aesthetic and form, aspiring to promote design for context and local significance. Challenging historic boundaries, the response seeks to engage the modern user as well as the existing fabric of the tight streets leading down to the Yarra river. Local bricks, concrete and steel form the basis of the dramatic response to site conditions.
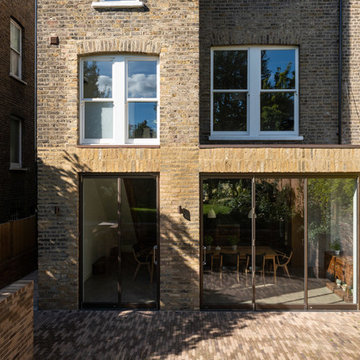
Caroline Mardon
ロンドンにある高級なモダンスタイルのおしゃれな家の外観 (レンガサイディング、黄色い外壁、デュープレックス、混合材屋根) の写真
ロンドンにある高級なモダンスタイルのおしゃれな家の外観 (レンガサイディング、黄色い外壁、デュープレックス、混合材屋根) の写真
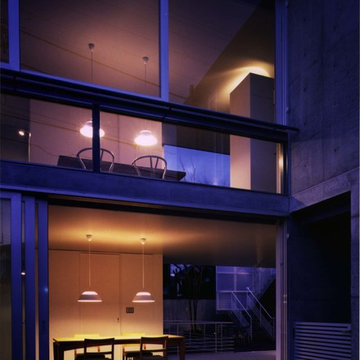
前庭より1,2階のリビングダイニングを見ています。
Photo by 北嶋俊治
東京23区にある高級なモダンスタイルのおしゃれな家の外観 (コンクリートサイディング、デュープレックス) の写真
東京23区にある高級なモダンスタイルのおしゃれな家の外観 (コンクリートサイディング、デュープレックス) の写真
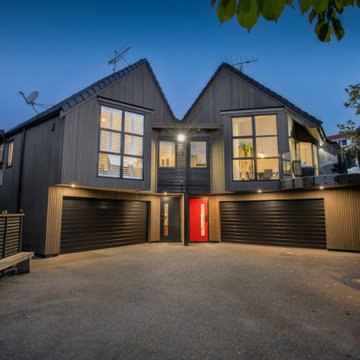
Transform Your Home with Vertical Cedar Exterior
At Home Projects, we specialise in turning your home into a modern architectural masterpiece. With our latest building methods, your house can be transformed into a stunning townhouse that you'll absolutely love. Picture yourself relaxing in a space with double-height ceilings, creating an open and airy atmosphere that will make you feel like you're in a high-end property. With a double-glazing upgrade, natural light will flood into every room, brightening up your living space and making it even more inviting. We believe in utilising every corner of your home to its fullest potential, creating new living spaces out of wasted areas.
Make your home stand out with a spectacular modern finish . Trust Home Projects to bring your vision to life and create a space that reflects your style and personality. Experience the luxury and comfort of a modern home with our expert craftsmanship and attention to detail. Contact us today to start your transformation journey and look forward to a beautifully renovated home.
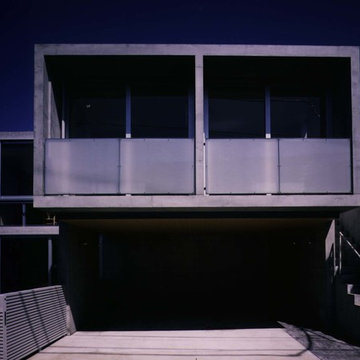
道路側のファサード。2階はキャンチレバーで子供部屋が2つ配置されている下部に駐車スペースを2台分確保しています。右の階段が2階のエントランスアプローチになっています。
Photo by 北嶋俊治
東京23区にある高級なモダンスタイルのおしゃれな家の外観 (コンクリートサイディング、デュープレックス) の写真
東京23区にある高級なモダンスタイルのおしゃれな家の外観 (コンクリートサイディング、デュープレックス) の写真
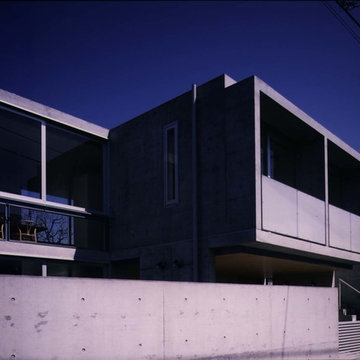
道路側からのファサード。
Photo by 北嶋俊治
東京23区にある高級なモダンスタイルのおしゃれな家の外観 (コンクリートサイディング、デュープレックス) の写真
東京23区にある高級なモダンスタイルのおしゃれな家の外観 (コンクリートサイディング、デュープレックス) の写真
黒いモダンスタイルの大きな家 (デュープレックス) の写真
1
