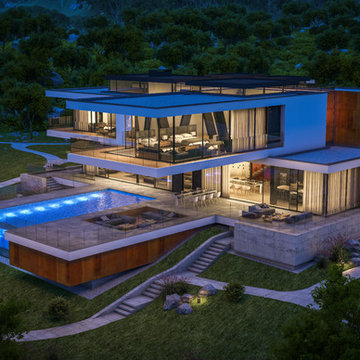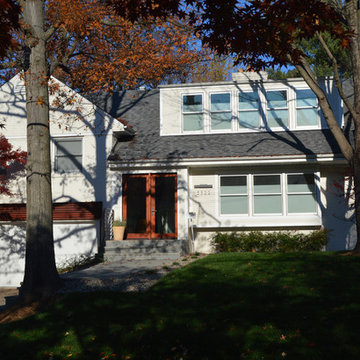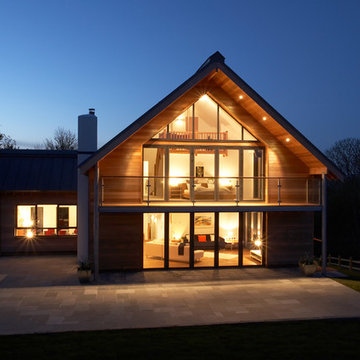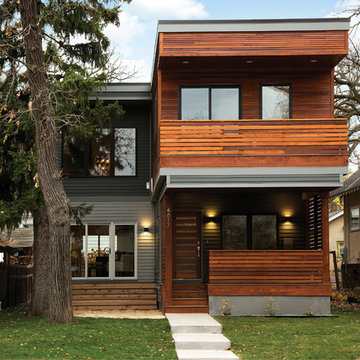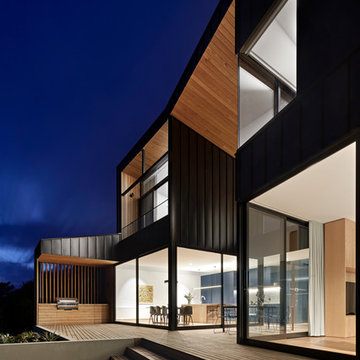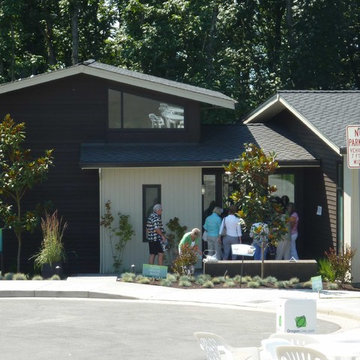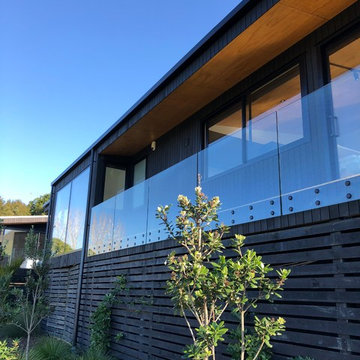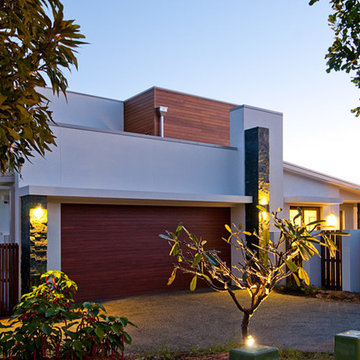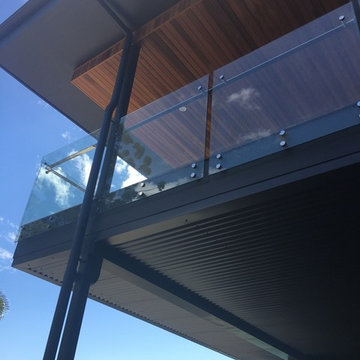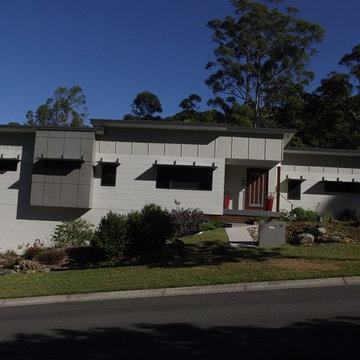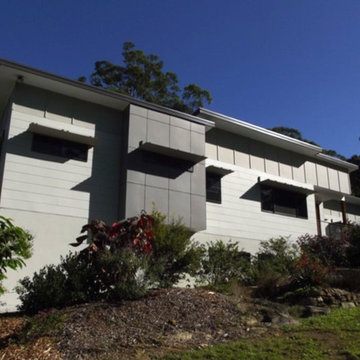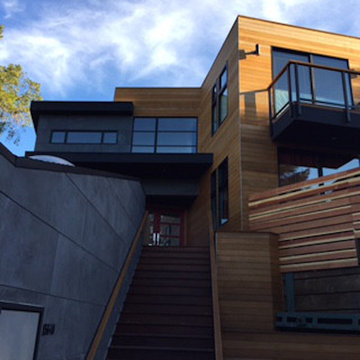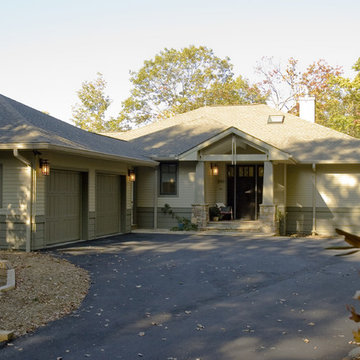黒いモダンスタイルの家の外観の写真
絞り込み:
資材コスト
並び替え:今日の人気順
写真 1〜20 枚目(全 40 枚)
1/5

Tadeo 4909 is a building that takes place in a high-growth zone of the city, seeking out to offer an urban, expressive and custom housing. It consists of 8 two-level lofts, each of which is distinct to the others.
The area where the building is set is highly chaotic in terms of architectural typologies, textures and colors, so it was therefore chosen to generate a building that would constitute itself as the order within the neighborhood’s chaos. For the facade, three types of screens were used: white, satin and light. This achieved a dynamic design that simultaneously allows the most passage of natural light to the various environments while providing the necessary privacy as required by each of the spaces.
Additionally, it was determined to use apparent materials such as concrete and brick, which given their rugged texture contrast with the clearness of the building’s crystal outer structure.
Another guiding idea of the project is to provide proactive and ludic spaces of habitation. The spaces’ distribution is variable. The communal areas and one room are located on the main floor, whereas the main room / studio are located in another level – depending on its location within the building this second level may be either upper or lower.
In order to achieve a total customization, the closets and the kitchens were exclusively designed. Additionally, tubing and handles in bathrooms as well as the kitchen’s range hoods and lights were designed with utmost attention to detail.
Tadeo 4909 is an innovative building that seeks to step out of conventional paradigms, creating spaces that combine industrial aesthetics within an inviting environment.
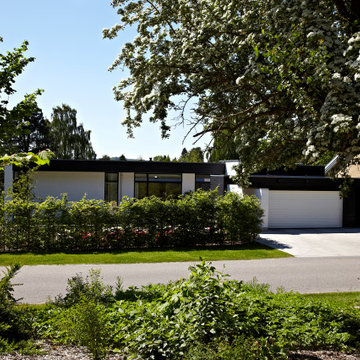
Arkitekt tegnet villa i Nordsjælland
コペンハーゲンにある高級なモダンスタイルのおしゃれな家の外観 (塗装レンガ) の写真
コペンハーゲンにある高級なモダンスタイルのおしゃれな家の外観 (塗装レンガ) の写真

We had an interesting opportunity with this project to take the staircase out of the house altogether, thus freeing up space internally, and to construct a new stair tower on the side of the building. We chose to do the new staircase in steel and glass with fully glazed walls to both sides of the tower. The new tower is therefore a lightweight structure and allows natural light to pass right through the extension ... and at the same time affording dynamic vistas to the north and south as one walks up and down the staircase.
By removing the staircase for the internal core of the house, we have been free to use that space for useful accommodation, and therefore to make better us of the space within the house. We have modernised the house comprehensively and introduce large areas of glazing to bring as much light into the property as possible.
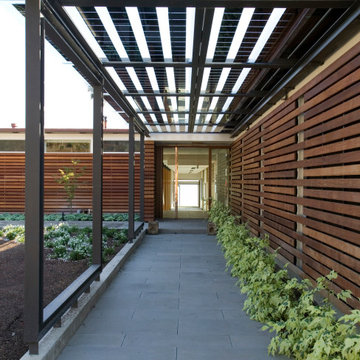
Located on a beach on the San Francisco Bay, the house is conceived as a pin-wheel composition of 4 pavilions around an interior courtyard. In order to minimize the visual impact, the 900 sq mt building develops on one floor gradually stepping down towards the beach. The environmental oriented design includes strategies for natural ventilation, passive solar energy and 100% electrical energy autonomy supported by an array of 110 sq. mt of photovoltaic cells mounted on the roof and on solar glass canopies. Glass sliding doors and windows, wood slats ventilated walls and copper roofing constitute the exterior skin of the building.
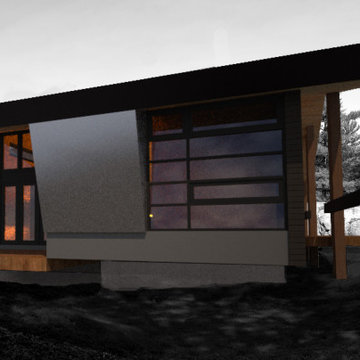
Design work in progress for a new cottage in the Parry Sound / Mactier area of Georgian Bay, not far from Muskoka.
トロントにある高級なモダンスタイルのおしゃれな家の外観 (メタルサイディング) の写真
トロントにある高級なモダンスタイルのおしゃれな家の外観 (メタルサイディング) の写真
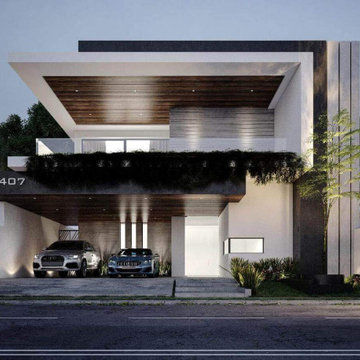
Imagina y haz realidad tus ideas en esta residencia Casa en preventa en Provenza con amplitud en los espacios totalmente personalizadas donde podrás disfrutar cada momento. Date la oportunidad de un nuevo nivel de vida en esta Casa en venta en el fraccionamiento Provenza.
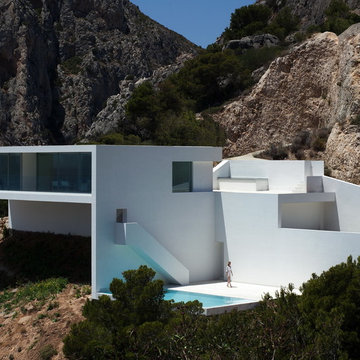
Architect: Fran Silvestre Arquitectos / Photograph: Diego Opazo / Vitrocsa Product: Vitrocsa sliding doors
他の地域にあるラグジュアリーなモダンスタイルのおしゃれな家の外観 (漆喰サイディング) の写真
他の地域にあるラグジュアリーなモダンスタイルのおしゃれな家の外観 (漆喰サイディング) の写真
黒いモダンスタイルの家の外観の写真
1
