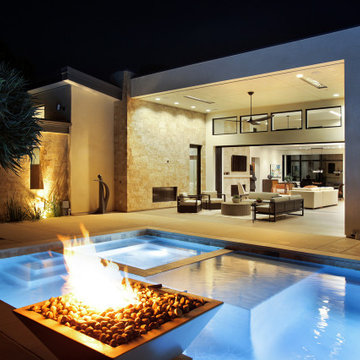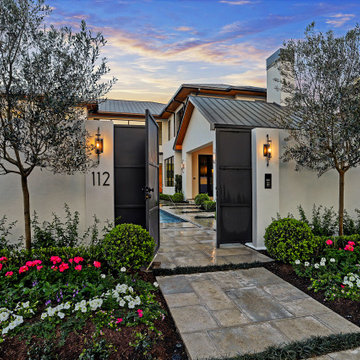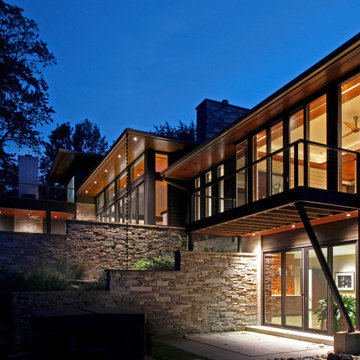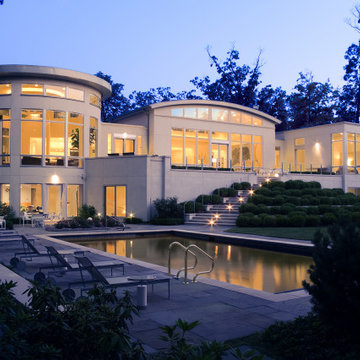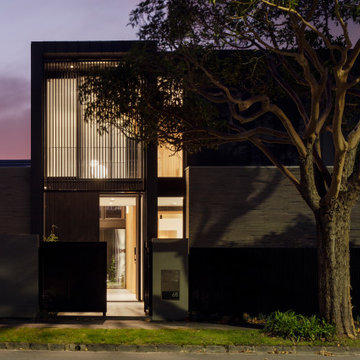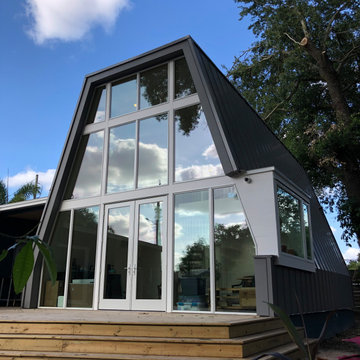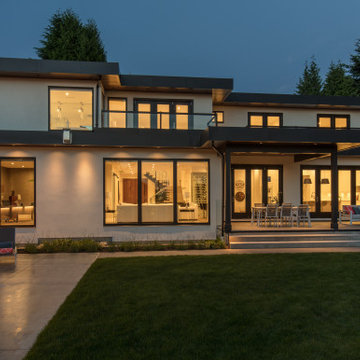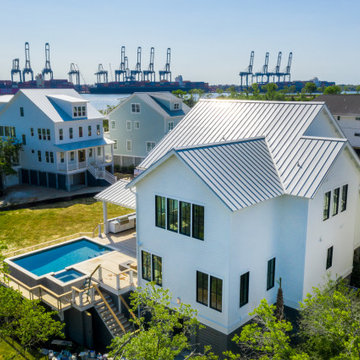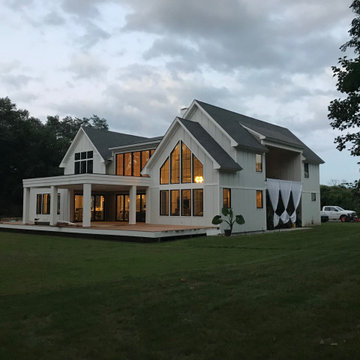黒いモダンスタイルの家の外観の写真
絞り込み:
資材コスト
並び替え:今日の人気順
写真 1〜20 枚目(全 68 枚)
1/5
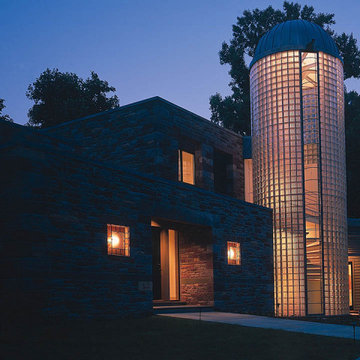
The historical context of Buck’s County has been honored through metaphors including the silo, fieldstone exterior walls, post and beam timber construction, and the “corncrib” lath siding.
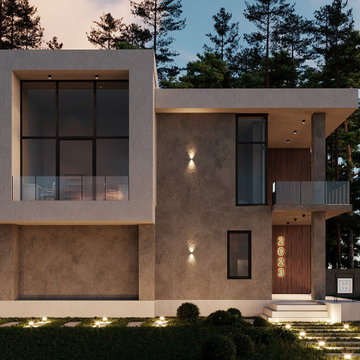
The exterior of this spacious modern home features sleek lines, large floor-to-ceiling windows, and a harmonious blend of wood and stone accents. The landscaped gardens and expansive outdoor living spaces provide a seamless transition between the indoor and outdoor environments. Area: 370 sq.m.
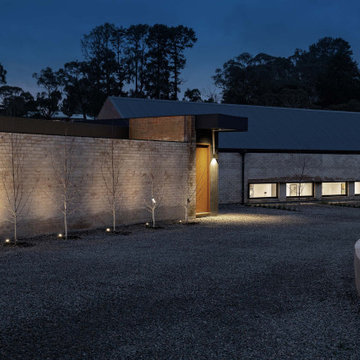
Nestled in the Adelaide Hills, 'The Modern Barn' is a reflection of it's site. Earthy, honest, and moody materials make this family home a lovely statement piece. With two wings and a central living space, this building brief was executed with maximizing views and creating multiple escapes for family members. Overlooking a north facing escarpment, the deck and pool overlook a stunning hills landscape and completes this building. reminiscent of a barn, but with all the luxuries.
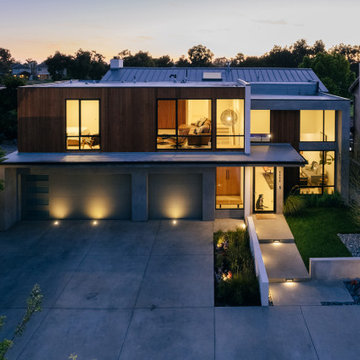
landscaping and concrete at the new exterior entry allow for ample parking while framing the new architectural massing and material palette
オレンジカウンティにある高級なモダンスタイルのおしゃれな家の外観 (漆喰サイディング) の写真
オレンジカウンティにある高級なモダンスタイルのおしゃれな家の外観 (漆喰サイディング) の写真
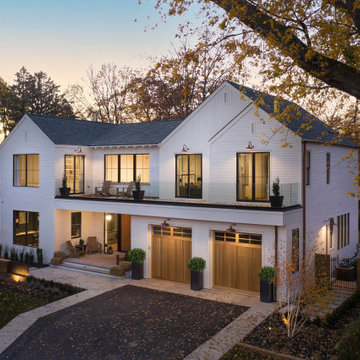
Modern Farmhouse, Ontario Canada
トロントにあるモダンスタイルのおしゃれな家の外観の写真
トロントにあるモダンスタイルのおしゃれな家の外観の写真

A contemporary house that would sit well in the landscape and respond sensitively to its tree lined site and rural setting. Overlooking sweeping views to the South Downs the design of the house is composed of a series of layers, which echo the horizontality of the fields and distant hills.
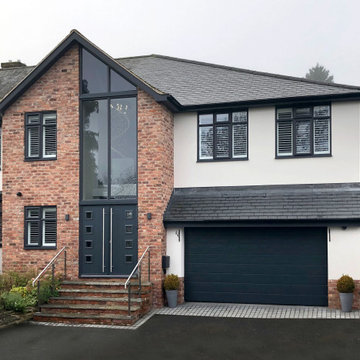
A two storey side extension and full width single storey rear extension transforms a small three bedroom semi detached home into a large five bedroom, luxury family home
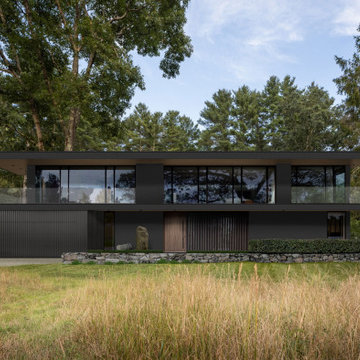
The torii house is so named as the dwelling's architectural form resembles the traditional japanese torii gate, with its vertical pillars topped by a horizontal beam (roof), kept together by a tie-beam (2nd floor/ main floor ceiling)
The deep overhangs further emphasize the expression of horizontality in contrast with the vertical nature of the surrounding tree stands that envelope the site. The design draws on the customary Japanese concepts of 'shakkei' (borrowed landscape) and 'hisashi' (deep eaves) to create a subtle relationship between the house and site.
As a tactile and design aesthetic, the muted tones of the exterior palette helps to create an effective interface between the house and its surroundings. Set on a gently rolling landscape of prairie grass, one approaches the front entry via a transitional space consisting of a raised landscaped platform made of field rock gathered from the site.
The generous main entry leads to a lineal arrangement of open living spaces comprising most of the ground floor with bedrooms on the second level that open on to large balconies in proximity to the tree canopy.
Although the house is expressed with clarity and simplicity, the designs transcends function and practicality while still achieving uniqueness and individuality.
:: thirdstone inc.

Lodge Exterior Rendering with Natural Landscape & Pond - Creative ideas by Architectural Visualization Companies. visualization company, rendering service, 3d rendering, firms, visualization, photorealistic, designers, cgi architecture, 3d exterior house designs, Modern house designs, companies, architectural illustrations, lodge, river, pond, landscape, lighting, natural, modern, exterior, 3d architectural modeling, architectural 3d rendering, architectural rendering studio, architectural rendering service, Refreshment Area.
Visit: http://www.yantramstudio.com/3d-architectural-exterior-rendering-cgi-animation.html
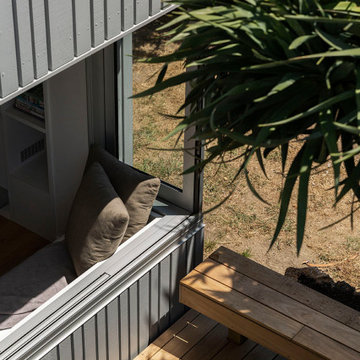
More fun look throughs to friends in different parts of the structure
オークランドにあるモダンスタイルのおしゃれな家の外観 (混合材サイディング、縦張り) の写真
オークランドにあるモダンスタイルのおしゃれな家の外観 (混合材サイディング、縦張り) の写真
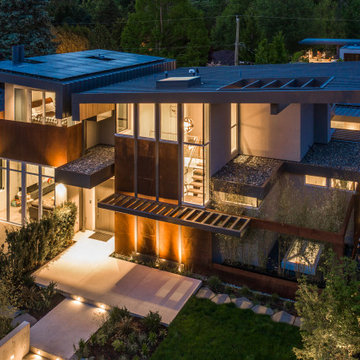
This new home in UBC boasts a modern West Coast Contemporary style that is unique and eco-friendly.
This sustainable and energy efficient home utilizes solar panels and a geothermal heating/cooling system to offset any electrical energy use throughout the year. Large windows allow for maximum daylight saturation while the Corten steel exterior will naturally weather to blend in with the surrounding trees. The rear garden conceals a large underground cistern for rainwater harvesting that is used for landscape irrigation.
黒いモダンスタイルの家の外観の写真
1
