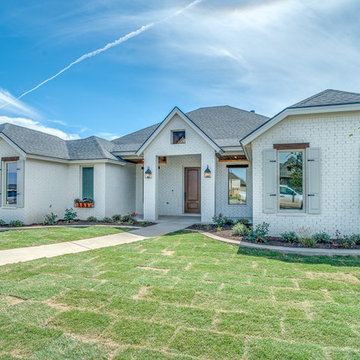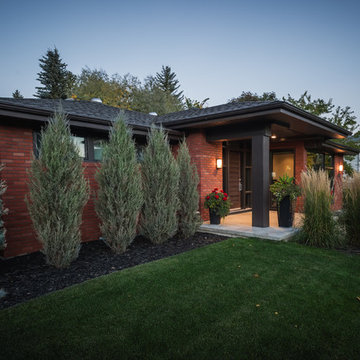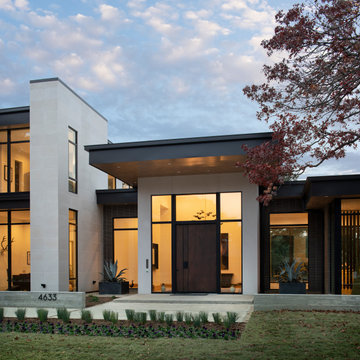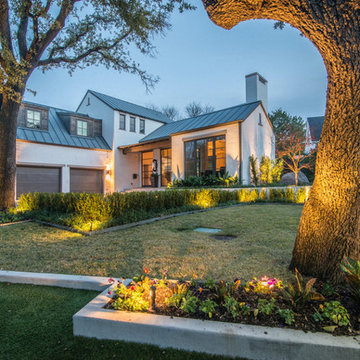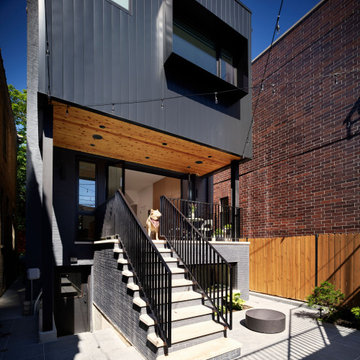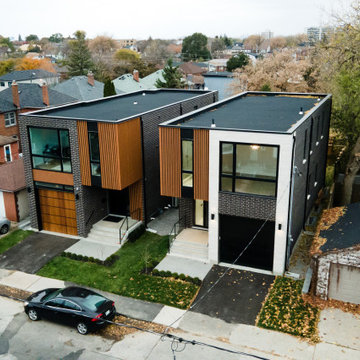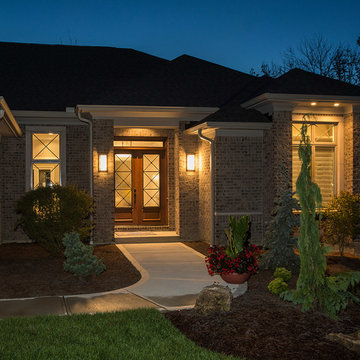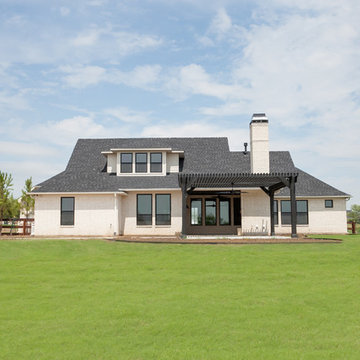高級なモダンスタイルの家の外観 (レンガサイディング) の写真
絞り込み:
資材コスト
並び替え:今日の人気順
写真 61〜80 枚目(全 1,031 枚)
1/4
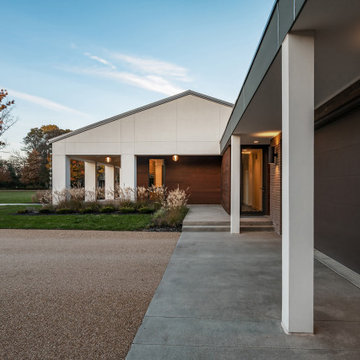
Auto Court garden view of front covered entry porch - Rural Modern House - North Central Indiana - Architect: HAUS | Architecture For Modern Lifestyles - Indianapolis Architect - Photo: Adam Reynolds Photography
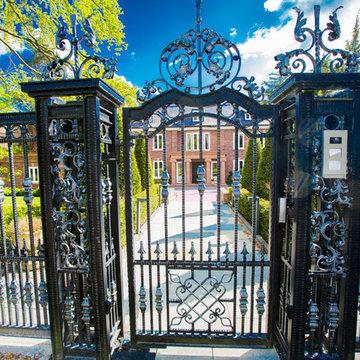
Intecho provided this exquisite luxury home a full smart technology installation, with an extensive security system. Fitted with intruder alarm, CCTV, security lighting and gate control. Experts in the integration of such systems, Intecho have devised surveillance platforms for some of the UK’s most security conscious households. Let us look after your family.
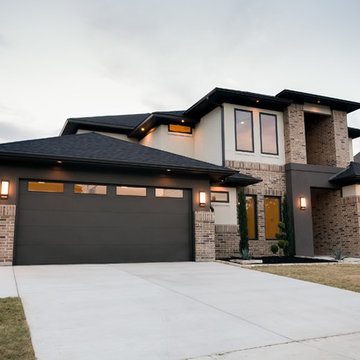
Ariana with ANM Photography. www.anmphoto.com
ダラスにある高級なモダンスタイルのおしゃれな家の外観 (レンガサイディング、マルチカラーの外壁) の写真
ダラスにある高級なモダンスタイルのおしゃれな家の外観 (レンガサイディング、マルチカラーの外壁) の写真
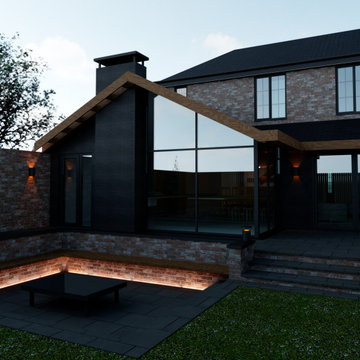
Modern, contrasting rear extension to traditional detached home near Newcastle Upon Tyne.
他の地域にある高級なモダンスタイルのおしゃれな家の外観 (レンガサイディング) の写真
他の地域にある高級なモダンスタイルのおしゃれな家の外観 (レンガサイディング) の写真
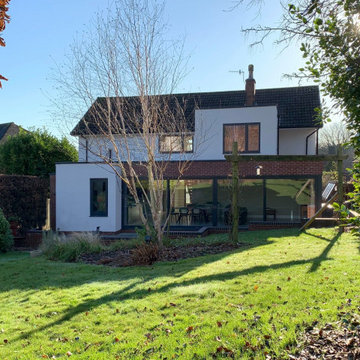
A series of modern extensions and internal re-configurations to an existing detached family home.
The extension blends red brickwork and dark framed glazing with crisp White render book ending the extension.
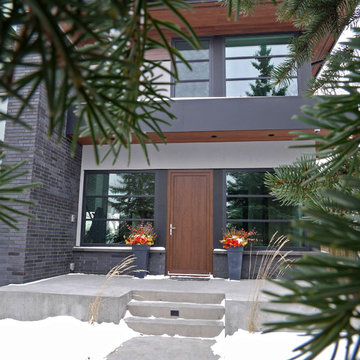
The modern exterior is a blend of brick, stucco and wood with large windows and inviting front door.
カルガリーにある高級なモダンスタイルのおしゃれな家の外観 (レンガサイディング) の写真
カルガリーにある高級なモダンスタイルのおしゃれな家の外観 (レンガサイディング) の写真
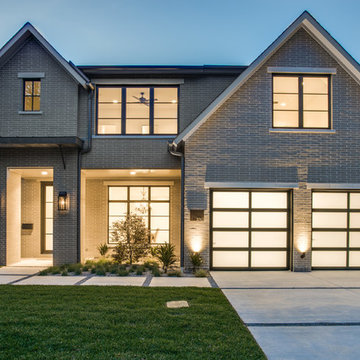
Shoot to Sell
ダラスにある高級な中くらいなモダンスタイルのおしゃれな家の外観 (レンガサイディング) の写真
ダラスにある高級な中くらいなモダンスタイルのおしゃれな家の外観 (レンガサイディング) の写真
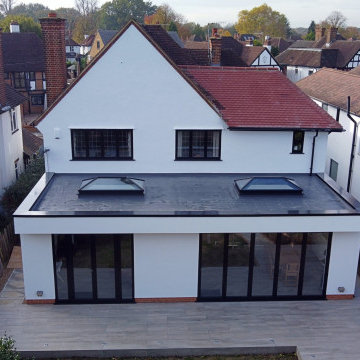
This beautiful kitchen extension is a contemporary addition to any home. Featuring modern, sleek lines and an abundance of natural light, it offers a bright and airy feel. The spacious layout includes ample counter space, a large island, and plenty of storage. The addition of modern appliances and a breakfast nook creates a welcoming atmosphere perfect for entertaining. With its inviting aesthetic, this kitchen extension is the perfect place to gather and enjoy the company of family and friends.
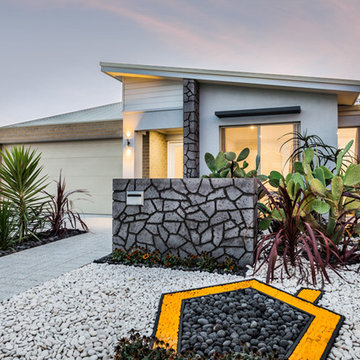
HomeZone Buildings stunning elevation of the Santa Cruz MkII featuring a modern Skillion Roof with feature render to the letter box and entryway
パースにある高級なモダンスタイルのおしゃれな家の外観 (レンガサイディング) の写真
パースにある高級なモダンスタイルのおしゃれな家の外観 (レンガサイディング) の写真
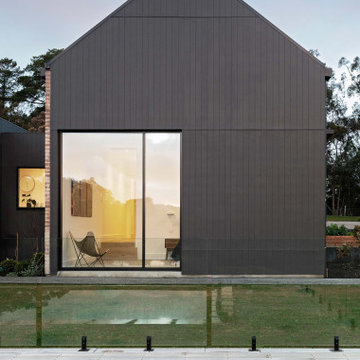
Nestled in the Adelaide Hills, 'The Modern Barn' is a reflection of it's site. Earthy, honest, and moody materials make this family home a lovely statement piece. With two wings and a central living space, this building brief was executed with maximizing views and creating multiple escapes for family members. Overlooking a west facing escarpment, the deck and pool overlook a stunning hills landscape and completes this building. reminiscent of a barn, but with all the luxuries.
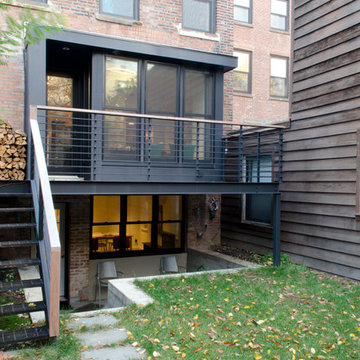
Full gut renovation and facade restoration of an historic 1850s wood-frame townhouse. The current owners found the building as a decaying, vacant SRO (single room occupancy) dwelling with approximately 9 rooming units. The building has been converted to a two-family house with an owner’s triplex over a garden-level rental.
Due to the fact that the very little of the existing structure was serviceable and the change of occupancy necessitated major layout changes, nC2 was able to propose an especially creative and unconventional design for the triplex. This design centers around a continuous 2-run stair which connects the main living space on the parlor level to a family room on the second floor and, finally, to a studio space on the third, thus linking all of the public and semi-public spaces with a single architectural element. This scheme is further enhanced through the use of a wood-slat screen wall which functions as a guardrail for the stair as well as a light-filtering element tying all of the floors together, as well its culmination in a 5’ x 25’ skylight.
高級なモダンスタイルの家の外観 (レンガサイディング) の写真
4
