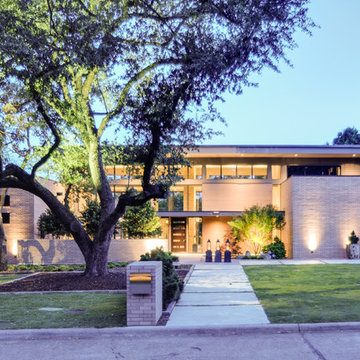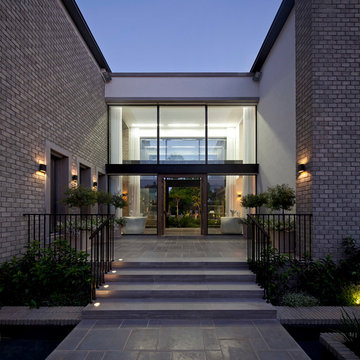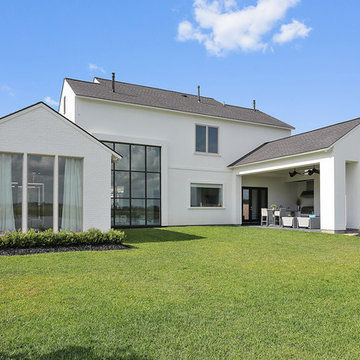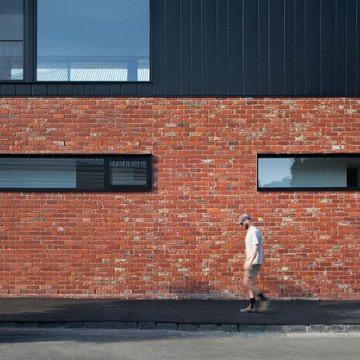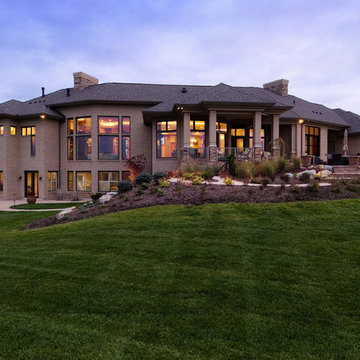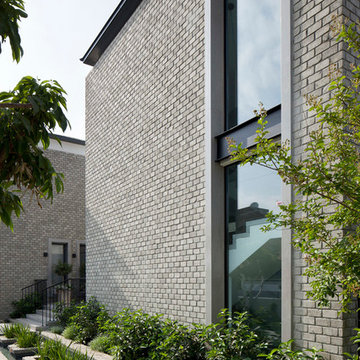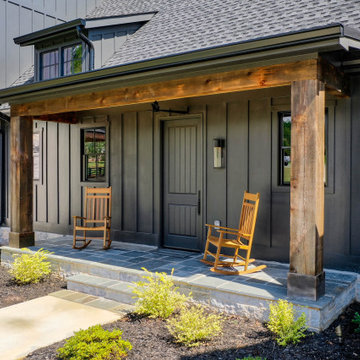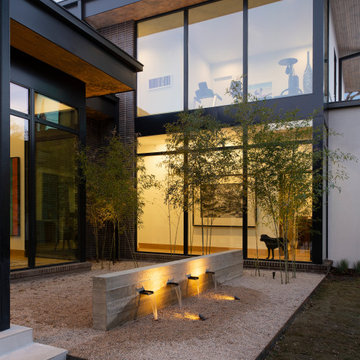高級なモダンスタイルの家の外観 (レンガサイディング) の写真
絞り込み:
資材コスト
並び替え:今日の人気順
写真 41〜60 枚目(全 1,026 枚)
1/4
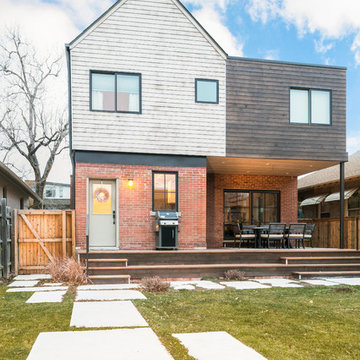
Second story addition was added to original 1917 brick single story home. Second floor bedroom cantilevers lower level to create a covered dining area. Steel beams and posts to support upper floor. Gable rood with natural cedar shake. Horizontal lap siding. Photo by Jess Blackwell
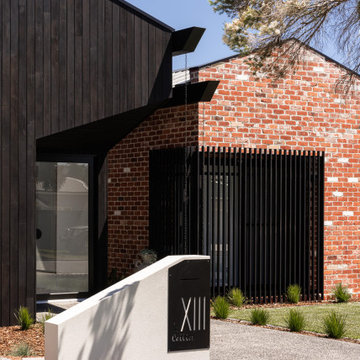
Major Renovation and Reuse Theme to existing residence
Architect: X-Space Architects
パースにある高級な中くらいなモダンスタイルのおしゃれな家の外観 (レンガサイディング、縦張り) の写真
パースにある高級な中くらいなモダンスタイルのおしゃれな家の外観 (レンガサイディング、縦張り) の写真

Pippa Wilson Photography
An exterior shot of the double loft extension and single storey rear extension, with slate hung tiles and roof box in this London terrace house.

Contemporary minimalist extension and refurb in Barnes, A bright open space with direct views to the garden. The modern sleek kitchen by Poliform complements the minimalist rigour of the grid, aligning perfectly with the Crittall windows and Vario roof lights. A small reading room projects towards the garden, with a glazed oriel floating window seat and a frameless glass roof, providing maximum light and the feeling of being 'in' the garden.
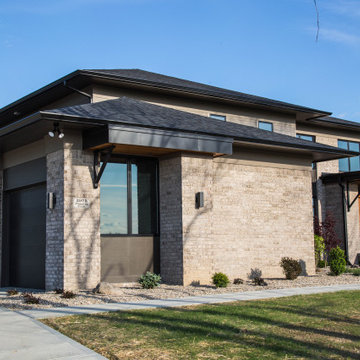
This modern update to the prairie-style creates an updated design that blends seamlessly with the nature that surrounds it.
インディアナポリスにある高級なモダンスタイルのおしゃれな家の外観 (レンガサイディング、混合材屋根、下見板張り) の写真
インディアナポリスにある高級なモダンスタイルのおしゃれな家の外観 (レンガサイディング、混合材屋根、下見板張り) の写真
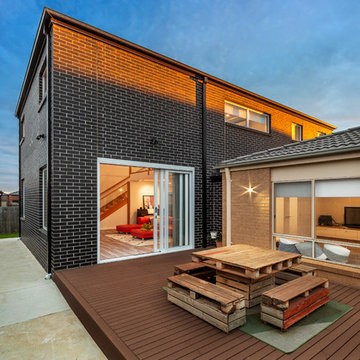
The client wanted to build an extension at the rear of the house. We proposed a two-storey structure to not only satisfy his rooms requirement but also an atrium space in the new living area.
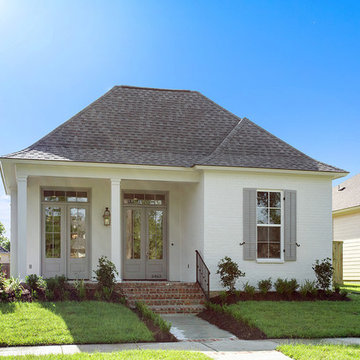
Exterior colors shown here are all from Benjamin Moore. The siding, stucco & brick feature Dove's Wing 0537. All of the exterior trim is Santo 0538. The shutters & front doors are Smokey Tone 0541.
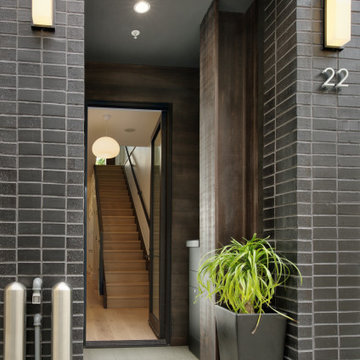
Create a lush and modern exterior entryway by using out Glaze Thin Brick.
DESIGN
MacCracken Architects
PHOTOS
Rien Van Rijthoven
Tile Shown: Glazed Thin Brick in Black Hills
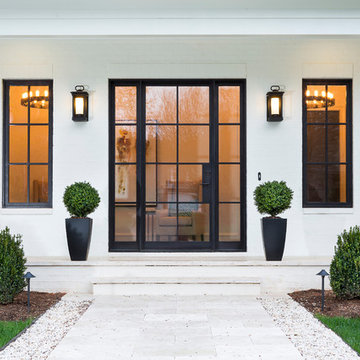
Our team partnered with homeowners who were looking to curate a modern exterior look, complete with dark steel windows and doors that offered an eye-catching contrast to the white exterior.

Exterior work consisting of garage door fully stripped and sprayed to the finest finish with new wood waterproof system and balcony handrail bleached and varnished.
https://midecor.co.uk/door-painting-services-in-putney/
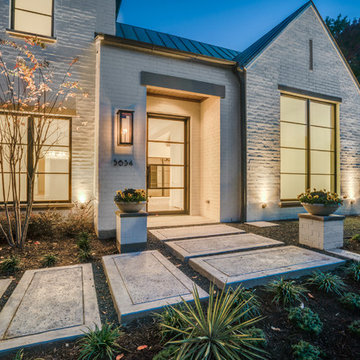
This new construction features clean lines, a sleek metal roof, and modern iron door and windows while also tying in traditional elements like the white brick and gas lantern. Shop the look: Modernist Original Bracket http://ow.ly/3Oht30nCjNC
See more photos from John Lively & Associates http://ow.ly/Mf7s30nClOa

AV Architects + Builders
Location: Tysons, VA, USA
The Home for Life project was customized around our client’s lifestyle so that he could enjoy the home for many years to come. Designed with empty nesters and baby boomers in mind, our custom design used a different approach to the disparity of square footage on each floor.
The main level measures out at 2,300 square feet while the lower and upper levels of the home measure out at 1000 square feet each, respectively. The open floor plan of the main level features a master suite and master bath, personal office, kitchen and dining areas, and a two-car garage that opens to a mudroom and laundry room. The upper level features two generously sized en-suite bedrooms while the lower level features an extra guest room with a full bath and an exercise/rec room. The backyard offers 800 square feet of travertine patio with an elegant outdoor kitchen, while the front entry has a covered 300 square foot porch with custom landscape lighting.
The biggest challenge of the project was dealing with the size of the lot, measuring only a ¼ acre. Because the majority of square footage was dedicated to the main floor, we had to make sure that the main rooms had plenty of natural lighting. Our solution was to place the public spaces (Great room and outdoor patio) facing south, and the more private spaces (Bedrooms) facing north.
The common misconception with small homes is that they cannot factor in everything the homeowner wants. With our custom design, we created an open concept space that features all the amenities of a luxury lifestyle in a home measuring a total of 4300 square feet.
Jim Tetro Architectural Photography
高級なモダンスタイルの家の外観 (レンガサイディング) の写真
3
