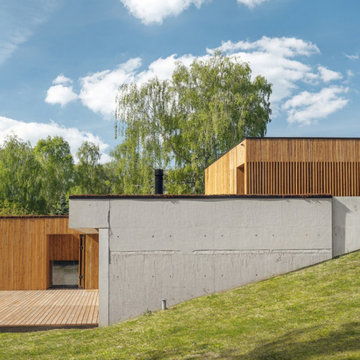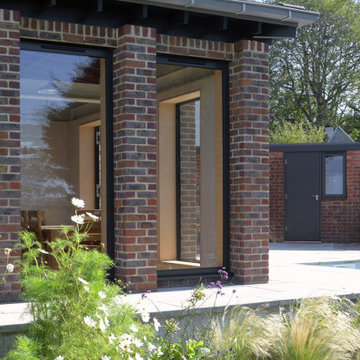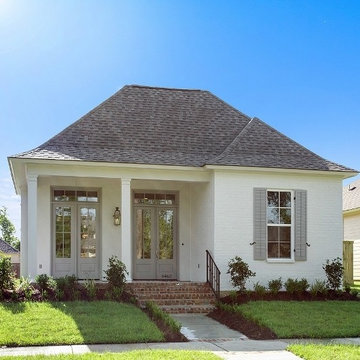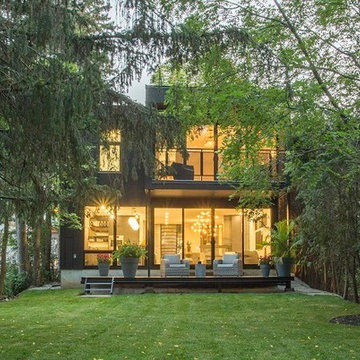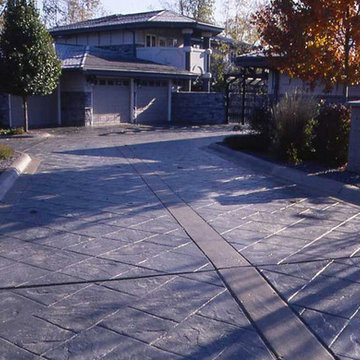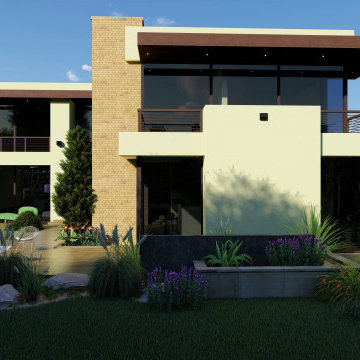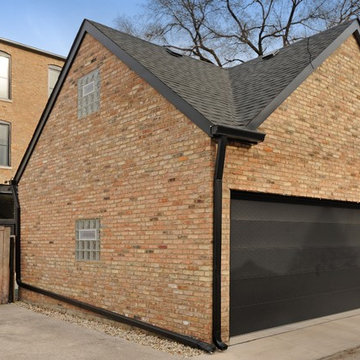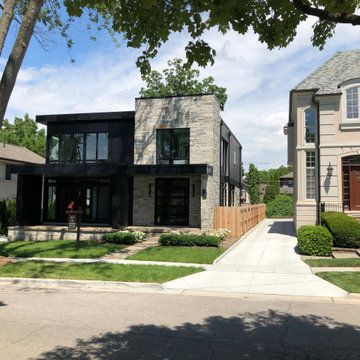高級なモダンスタイルの家の外観 (全タイプのサイディング素材、レンガサイディング) の写真
絞り込み:
資材コスト
並び替え:今日の人気順
写真 1〜20 枚目(全 1,028 枚)
1/5
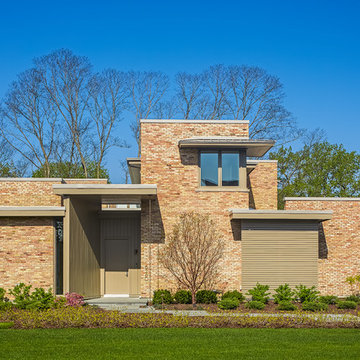
Photographer: Jon Miller Architectural Photography
Front view featuring reclaimed Chicago common brick in pink. Horizontal lattice screen shields the garage entry.

AV Architects + Builders
Location: Tysons, VA, USA
The Home for Life project was customized around our client’s lifestyle so that he could enjoy the home for many years to come. Designed with empty nesters and baby boomers in mind, our custom design used a different approach to the disparity of square footage on each floor.
The main level measures out at 2,300 square feet while the lower and upper levels of the home measure out at 1000 square feet each, respectively. The open floor plan of the main level features a master suite and master bath, personal office, kitchen and dining areas, and a two-car garage that opens to a mudroom and laundry room. The upper level features two generously sized en-suite bedrooms while the lower level features an extra guest room with a full bath and an exercise/rec room. The backyard offers 800 square feet of travertine patio with an elegant outdoor kitchen, while the front entry has a covered 300 square foot porch with custom landscape lighting.
The biggest challenge of the project was dealing with the size of the lot, measuring only a ¼ acre. Because the majority of square footage was dedicated to the main floor, we had to make sure that the main rooms had plenty of natural lighting. Our solution was to place the public spaces (Great room and outdoor patio) facing south, and the more private spaces (Bedrooms) facing north.
The common misconception with small homes is that they cannot factor in everything the homeowner wants. With our custom design, we created an open concept space that features all the amenities of a luxury lifestyle in a home measuring a total of 4300 square feet.
Jim Tetro Architectural Photography
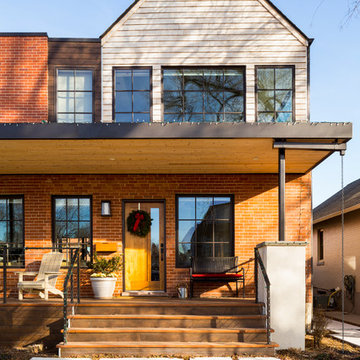
Second story was added to original 1917 brick single story home. New modern steel canopy over front porch to disguise the area of the addition. Cedar shake shingles on gable of second floor. Matching brick brought up to the second floor on the left. Photo by Jess Blackwell
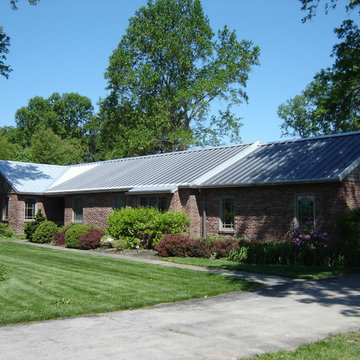
Solar thin film metal roofing on a contemporary ranch home in Wilmington DE. The dark blue panels are the solar that integrates with the standing seam roof. By Global Home Improvement
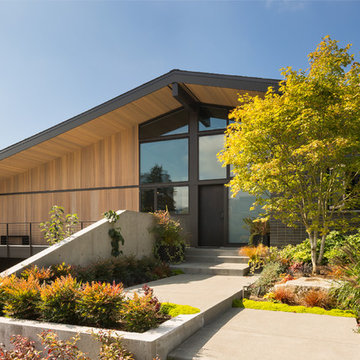
Surrounded by mid-century modern homes in Bellevue's Vuecrest neighborhood, this home conforms to community design guidelines while also providing a departure from the low key vibe of other homes. Primary materials include charcoal gray brick, cedar siding and ceilings, aluminum windows, and heated concrete floors. Sliding glass doors disappear into wall pockets for easy indoor-outdoor movement.

Contemporary minimalist extension and refurb in Barnes, A bright open space with direct views to the garden. The modern sleek kitchen by Poliform complements the minimalist rigour of the grid, aligning perfectly with the Crittall windows and Vario roof lights. A small reading room projects towards the garden, with a glazed oriel floating window seat and a frameless glass roof, providing maximum light and the feeling of being 'in' the garden.
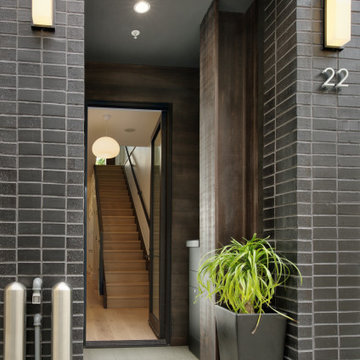
Create a lush and modern exterior entryway by using out Glaze Thin Brick.
DESIGN
MacCracken Architects
PHOTOS
Rien Van Rijthoven
Tile Shown: Glazed Thin Brick in Black Hills
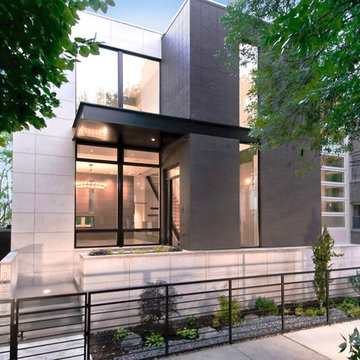
The exterior of the home is an extension of the modern precision evident on the interior. Planes of stacked limestone, dark brick, and a daring cantilevered steel awning create a strong composition that hints at the detail and aesthetics beyond the front door.
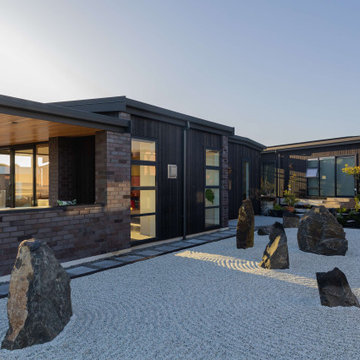
This stunning single level home is cleverly planned to accommodate the owners love of Japanese style gardens, with all rooms enjoying a view across the courtyard gardens or to the magnificent views to the north.

Neo Gothic inspirations drawn from the history of Hawthorn developed an aesthetic and form, aspiring to promote design for context and local significance. Challenging historic boundaries, the response seeks to engage the modern user as well as the existing fabric of the tight streets leading down to the Yarra river. Local bricks, concrete and steel form the basis of the dramatic response to site conditions.
高級なモダンスタイルの家の外観 (全タイプのサイディング素材、レンガサイディング) の写真
1

