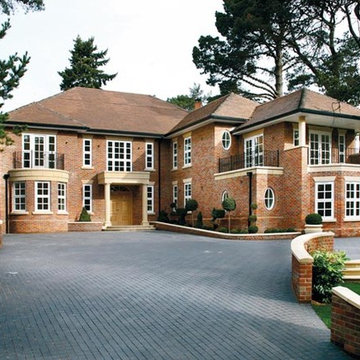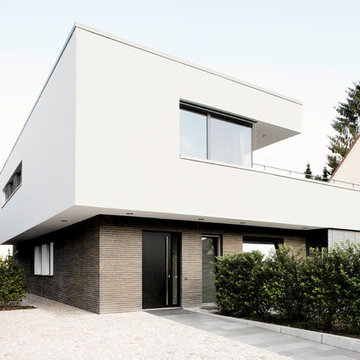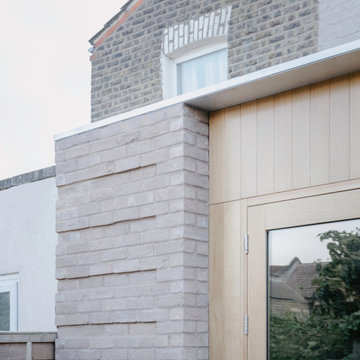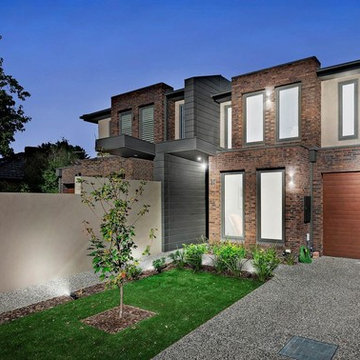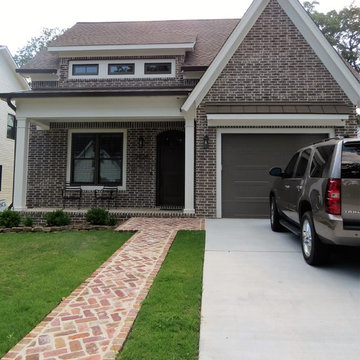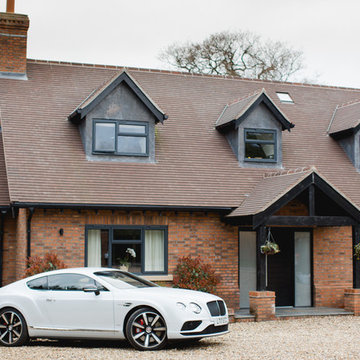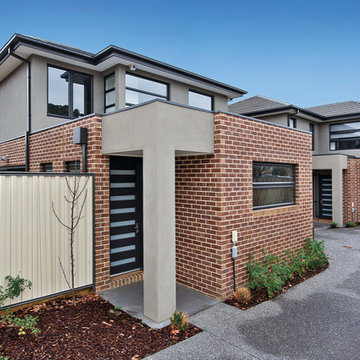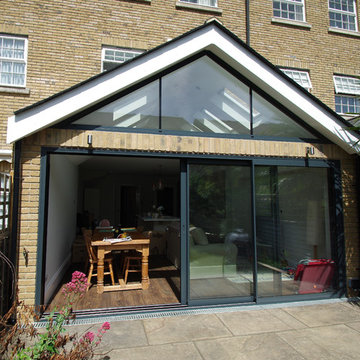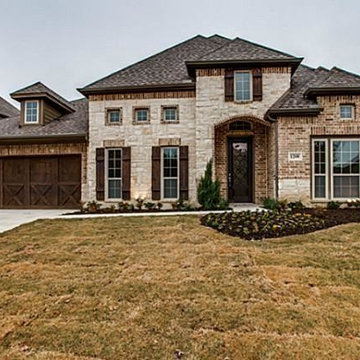高級なモダンスタイルの茶色い家 (レンガサイディング) の写真
絞り込み:
資材コスト
並び替え:今日の人気順
写真 1〜20 枚目(全 116 枚)
1/5
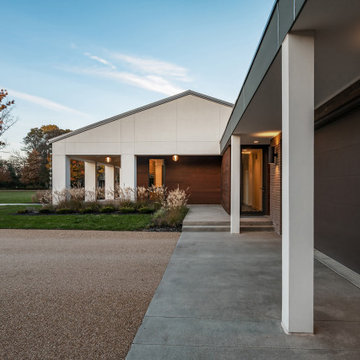
Auto Court garden view of front covered entry porch - Rural Modern House - North Central Indiana - Architect: HAUS | Architecture For Modern Lifestyles - Indianapolis Architect - Photo: Adam Reynolds Photography
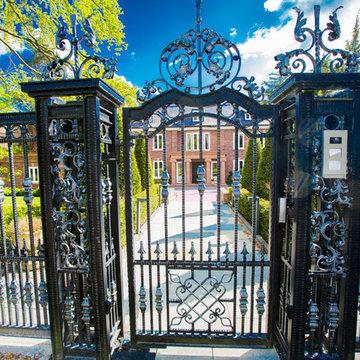
Intecho provided this exquisite luxury home a full smart technology installation, with an extensive security system. Fitted with intruder alarm, CCTV, security lighting and gate control. Experts in the integration of such systems, Intecho have devised surveillance platforms for some of the UK’s most security conscious households. Let us look after your family.
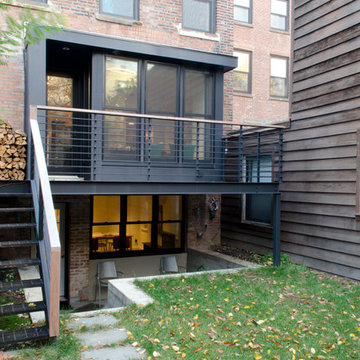
Full gut renovation and facade restoration of an historic 1850s wood-frame townhouse. The current owners found the building as a decaying, vacant SRO (single room occupancy) dwelling with approximately 9 rooming units. The building has been converted to a two-family house with an owner’s triplex over a garden-level rental.
Due to the fact that the very little of the existing structure was serviceable and the change of occupancy necessitated major layout changes, nC2 was able to propose an especially creative and unconventional design for the triplex. This design centers around a continuous 2-run stair which connects the main living space on the parlor level to a family room on the second floor and, finally, to a studio space on the third, thus linking all of the public and semi-public spaces with a single architectural element. This scheme is further enhanced through the use of a wood-slat screen wall which functions as a guardrail for the stair as well as a light-filtering element tying all of the floors together, as well its culmination in a 5’ x 25’ skylight.
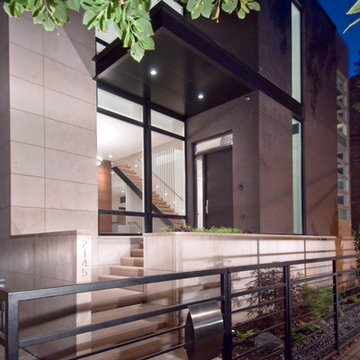
The modern exterior incorporates a stunning cantilevered steel canopy to shelter guests from weather as they approach. The limestone staircase is flanked by large modern planters, lending a welcoming, casual feel to a formal entry procession.
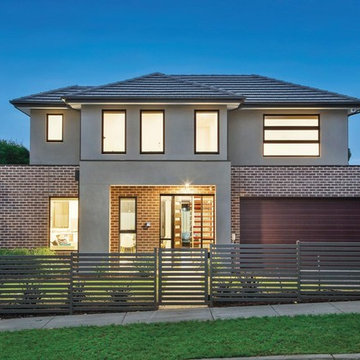
External Street view of Unit 1
メルボルンにある高級なモダンスタイルのおしゃれな家の外観 (レンガサイディング、タウンハウス) の写真
メルボルンにある高級なモダンスタイルのおしゃれな家の外観 (レンガサイディング、タウンハウス) の写真
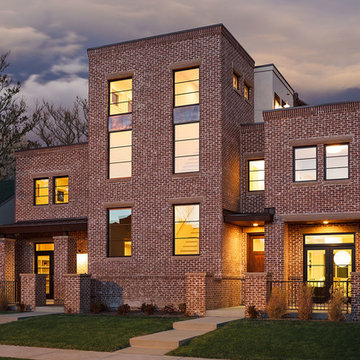
exterior at dusk of modern urban duplex
photography by D'Arcy Leck
デンバーにある高級なモダンスタイルのおしゃれな家の外観 (レンガサイディング、デュープレックス) の写真
デンバーにある高級なモダンスタイルのおしゃれな家の外観 (レンガサイディング、デュープレックス) の写真
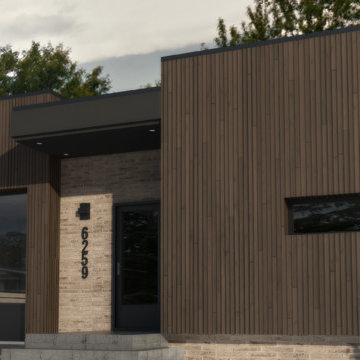
Hunter & Tristan Design - Calgary
カルガリーにある高級なモダンスタイルのおしゃれな家の外観 (レンガサイディング) の写真
カルガリーにある高級なモダンスタイルのおしゃれな家の外観 (レンガサイディング) の写真
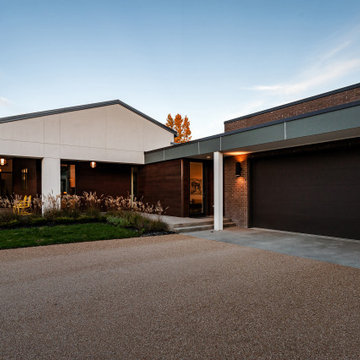
Auto Court garden view of front covered entry porch - Rural Modern House - North Central Indiana - Architect: HAUS | Architecture For Modern Lifestyles - Indianapolis Architect - Photo: Adam Reynolds Photography
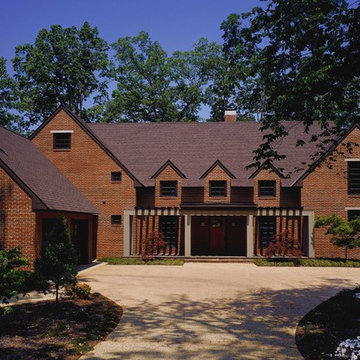
The challenge was to fit a modern home into a traditional neighborhood. The exterior blends with the neighborhood while the interior explodes in modern geometry and light!
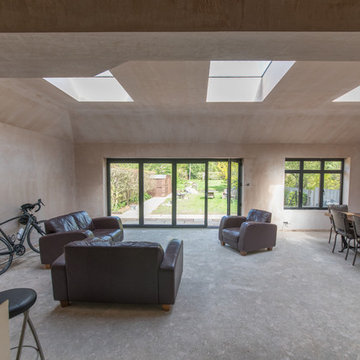
A double size extension with vaulted ceiling and 3 roof lights. 4 leaf Shook Doors. The property was surveyed to understand the structure loading of existing walls, supply and fit RSJ for dividing wall and also rsj for rear bi fold doors , Knock down walls , fit doors and new windows, repair joists and floorboards. Plumbing and rewire
photo - www.idisign.co.uk
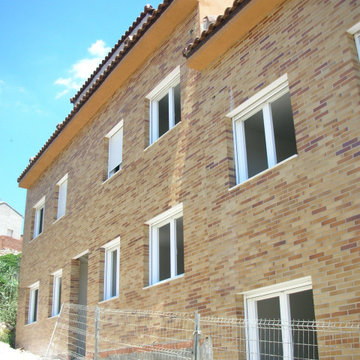
Ejecución de hoja exterior en cerramiento de fachada, de ladrillo cerámico cara vista perforado clinker, color marrón destonificado, con junta de 1 cm de espesor, recibida con mortero de cemento hidrófugo. Incluso parte proporcional de replanteo, nivelación y aplomado, mermas y roturas, enjarjes, elementos metálicos de conexión de las hojas y de soporte de la hoja exterior y anclaje al forjado u hoja interior, formación de dinteles, jambas y mochetas, ejecución de encuentros y puntos singulares y limpieza final de la fábrica ejecutada.
高級なモダンスタイルの茶色い家 (レンガサイディング) の写真
1
