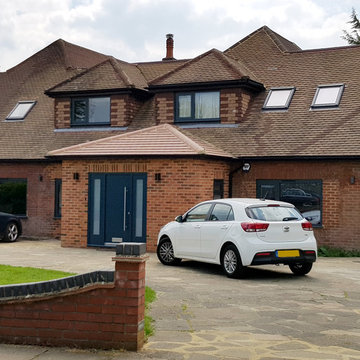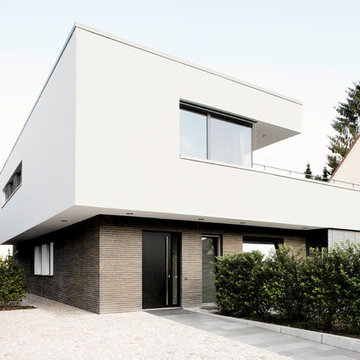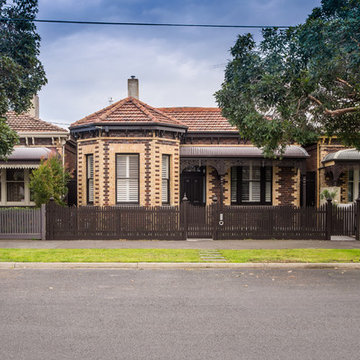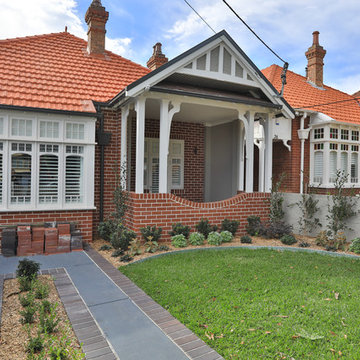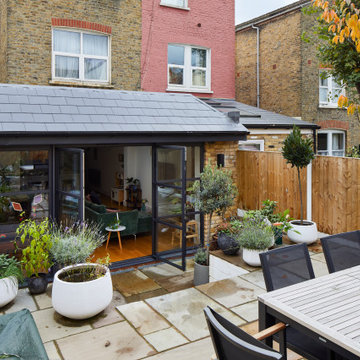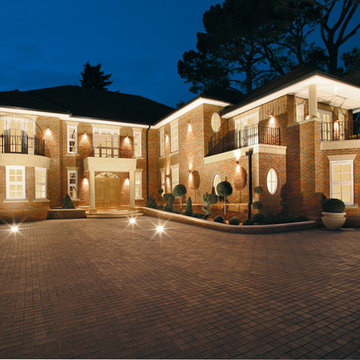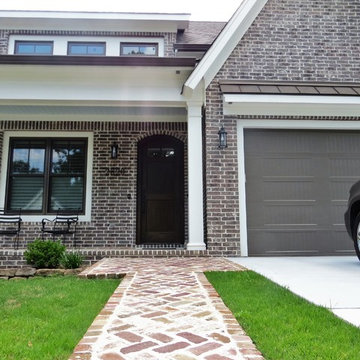高級なモダンスタイルの茶色い家 (レンガサイディング) の写真
絞り込み:
資材コスト
並び替え:今日の人気順
写真 21〜40 枚目(全 115 枚)
1/5
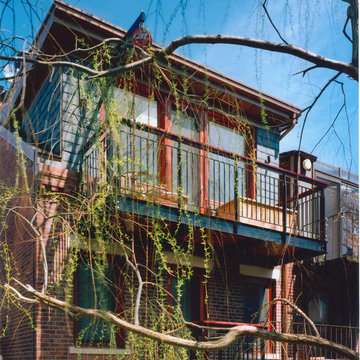
The traditional brick facade of this 1890’s South End row house screens a dramatic and daring renovation of the interior. An open riser staircase with glass landings ties five levels together and allows light to filter down and play against red Venetian plaster walls. Steel beams support four cantilevered balconies over the Japanese garden, forging a strong relationship with nature even in this urban setting.
Photo by: Peter Vanderwarker Photography
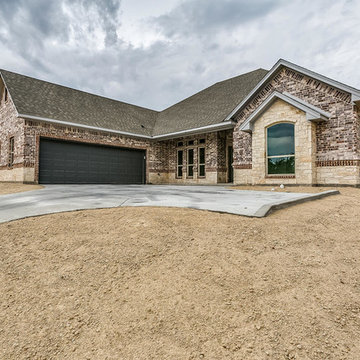
LaParis Homes
ダラスにある高級な中くらいなモダンスタイルのおしゃれな家の外観 (レンガサイディング) の写真
ダラスにある高級な中くらいなモダンスタイルのおしゃれな家の外観 (レンガサイディング) の写真
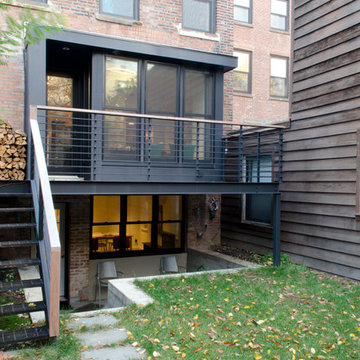
Full gut renovation and facade restoration of an historic 1850s wood-frame townhouse. The current owners found the building as a decaying, vacant SRO (single room occupancy) dwelling with approximately 9 rooming units. The building has been converted to a two-family house with an owner’s triplex over a garden-level rental.
Due to the fact that the very little of the existing structure was serviceable and the change of occupancy necessitated major layout changes, nC2 was able to propose an especially creative and unconventional design for the triplex. This design centers around a continuous 2-run stair which connects the main living space on the parlor level to a family room on the second floor and, finally, to a studio space on the third, thus linking all of the public and semi-public spaces with a single architectural element. This scheme is further enhanced through the use of a wood-slat screen wall which functions as a guardrail for the stair as well as a light-filtering element tying all of the floors together, as well its culmination in a 5’ x 25’ skylight.
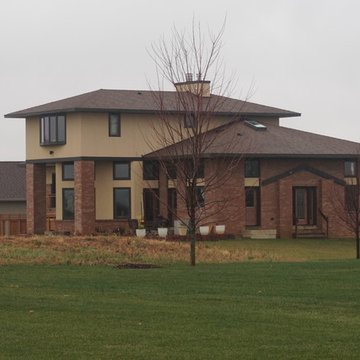
Following the plans and the strategy is important. The money to finish the exterior was spent on the interior before the exterior was finished. Some of the interior spaces/functions were to be phased in. Good design takes a lot of discipline to realize. The upper windows were to be lighter frames - matchy match could not resisted.
Joseph Freund - renderings
Mark Clipsham Photos
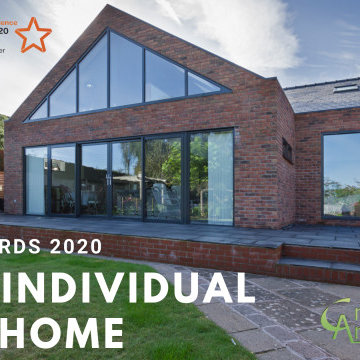
Croft Architecture are thrilled to have won an LABC Building Award for Best Individual New Home that's packed with sustainable technology inside & out.
What are the LABC Awards?
You may have read all about the awards in our previous blogs, but if you haven't or you need a little refresh regarding what it all about, here's a quick recap.
The LABC Building Excellence Awards highlight projects where architects and project teams have had a particularly challenging or complex technical or construction issue with a scheme, or maybe even building site constraints. The awards provide the opportunity to show how problems have been solved through a variety of creative solutions, from communication and teamwork, to innovative designs and professionalism, that ultimately have led to a safe, sustainable, high quality, successful construction projects.
The LABC want to recognise good technical work and good people within the building industry and we feel that being part of the awards is a fantastic achievement. We'd like to congratulations the whole project team and our client's on the success of this scheme and to all our winners, highly commended and shortlisted finalists.
We're pleased to share our winners and finalist certificates for Best Extension or Alteration to an Existing Dwelling with the Extension & Renovation to Transform A Dated Detached Into A Stylish & Unique Forever Home.
We look forward to our winners trophy arriving soon and we're delighted to have been part of the virtual celebrations. More importantly it's great to have been recognised for our achievements. We are looking forward to the prospect of gaining further professional awards in the years to come for our growing portfolio of exciting projects.
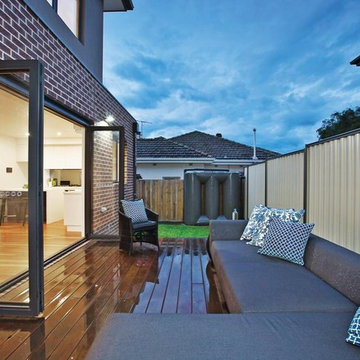
Rear court yard of unit 1 with merbu timber decking, and colourbond fence
メルボルンにある高級な中くらいなモダンスタイルのおしゃれな家の外観 (レンガサイディング、タウンハウス) の写真
メルボルンにある高級な中くらいなモダンスタイルのおしゃれな家の外観 (レンガサイディング、タウンハウス) の写真
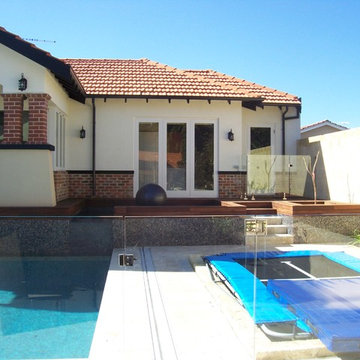
Outdoor renovation in beautiful Perth inner city suburb.
The entire backyard was excavated to allow for the construction of a basement wine cellar, secondary dwelling and outdoor living area. There is an ornamental pool which flows into the main pool and an in-ground trampoline for younger children.
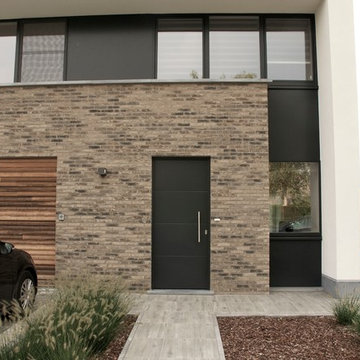
Voorgevel van nieuwbouwwoning in moderne stijl
他の地域にある高級な中くらいなモダンスタイルのおしゃれな家の外観 (レンガサイディング) の写真
他の地域にある高級な中くらいなモダンスタイルのおしゃれな家の外観 (レンガサイディング) の写真
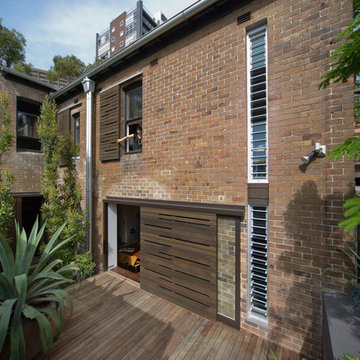
John Gollings Photography
シドニーにある高級な中くらいなモダンスタイルのおしゃれな家の外観 (レンガサイディング) の写真
シドニーにある高級な中くらいなモダンスタイルのおしゃれな家の外観 (レンガサイディング) の写真
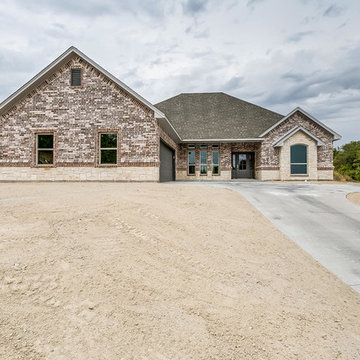
LaParis Homes
ダラスにある高級な中くらいなモダンスタイルのおしゃれな家の外観 (レンガサイディング) の写真
ダラスにある高級な中くらいなモダンスタイルのおしゃれな家の外観 (レンガサイディング) の写真
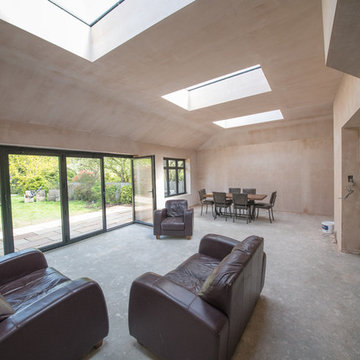
A double size extension with vaulted ceiling and 3 roof lights. 4 leaf Shook Doors. The property was surveyed to understand the structure loading of existing walls, supply and fit RSJ for dividing wall and also rsj for rear bi fold doors , Knock down walls , fit doors and new windows, repair joists and floorboards. Plumbing and rewire
photo - www.idisign.co.uk
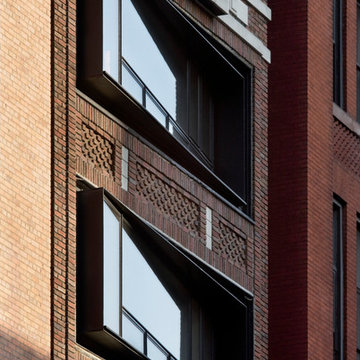
This 12 story, 21,000 square foot, residential development integrates the existing brick facade with modern insertions. Prefabricated steel framed window boxes project outside of the existing building envelope to create full-length continuous sitting sills within. The two upper penthouse spaces consists of cantilevered steel and glass-stacked boxes with traversing spandrels clad in a prefabricated zinc facade system.
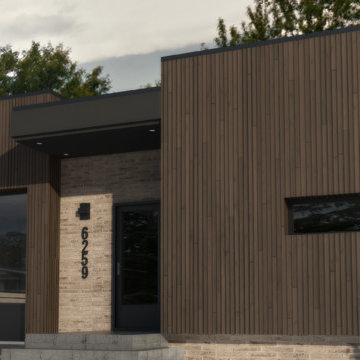
Hunter & Tristan Design - Calgary
カルガリーにある高級なモダンスタイルのおしゃれな家の外観 (レンガサイディング) の写真
カルガリーにある高級なモダンスタイルのおしゃれな家の外観 (レンガサイディング) の写真
高級なモダンスタイルの茶色い家 (レンガサイディング) の写真
2
