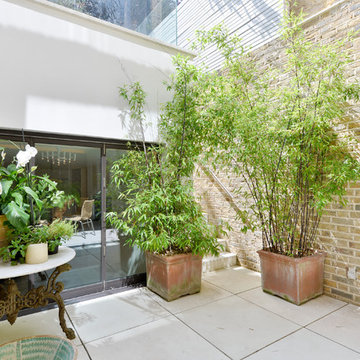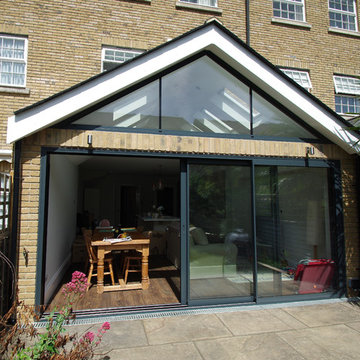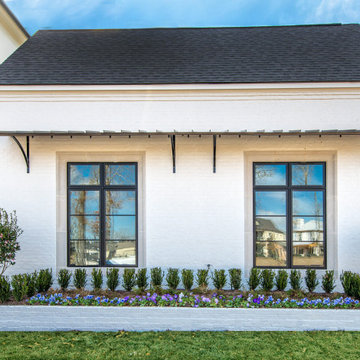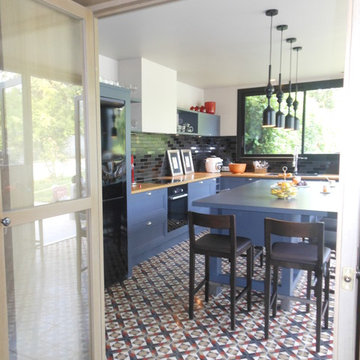高級なモダンスタイルの家の外観 (タウンハウス、レンガサイディング) の写真
絞り込み:
資材コスト
並び替え:今日の人気順
写真 1〜20 枚目(全 89 枚)
1/5
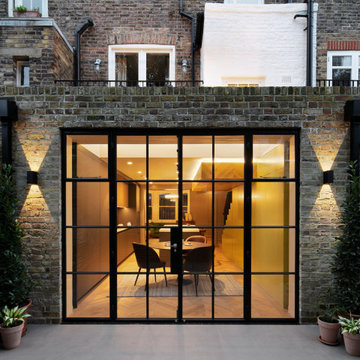
The renovation and rear extension to a lower ground floor of a 4 storey Victorian Terraced house in Hampstead Conservation Area.
ハートフォードシャーにある高級な小さなモダンスタイルのおしゃれな家の外観 (レンガサイディング、タウンハウス) の写真
ハートフォードシャーにある高級な小さなモダンスタイルのおしゃれな家の外観 (レンガサイディング、タウンハウス) の写真
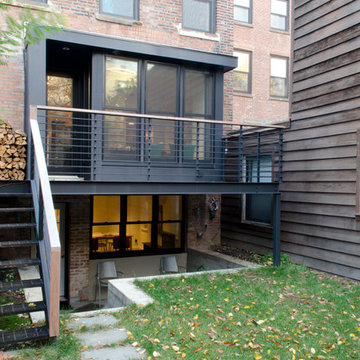
Full gut renovation and facade restoration of an historic 1850s wood-frame townhouse. The current owners found the building as a decaying, vacant SRO (single room occupancy) dwelling with approximately 9 rooming units. The building has been converted to a two-family house with an owner’s triplex over a garden-level rental.
Due to the fact that the very little of the existing structure was serviceable and the change of occupancy necessitated major layout changes, nC2 was able to propose an especially creative and unconventional design for the triplex. This design centers around a continuous 2-run stair which connects the main living space on the parlor level to a family room on the second floor and, finally, to a studio space on the third, thus linking all of the public and semi-public spaces with a single architectural element. This scheme is further enhanced through the use of a wood-slat screen wall which functions as a guardrail for the stair as well as a light-filtering element tying all of the floors together, as well its culmination in a 5’ x 25’ skylight.

Pippa Wilson Photography
An exterior shot of the double loft extension and single storey rear extension, with slate hung tiles and roof box in this London terrace house.
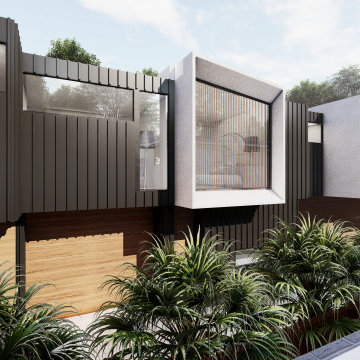
A brand new contemporary 3 unit Townhouses.
The front facade classic brick reflects the neighborhood character in the suburb, perfectly blending with concrete white render creating a timeless Architecture exterior.
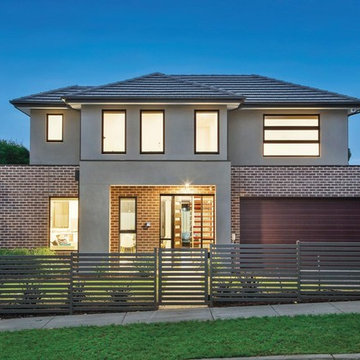
External Street view of Unit 1
メルボルンにある高級なモダンスタイルのおしゃれな家の外観 (レンガサイディング、タウンハウス) の写真
メルボルンにある高級なモダンスタイルのおしゃれな家の外観 (レンガサイディング、タウンハウス) の写真

Exterior work consisting of garage door fully stripped and sprayed to the finest finish with new wood waterproof system and balcony handrail bleached and varnished.
https://midecor.co.uk/door-painting-services-in-putney/
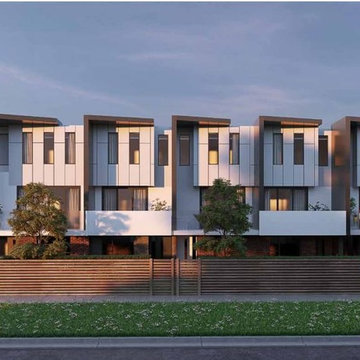
The Roy -
Brownhill Homes have taken to the sky with the newest and largest development to date.
Offering 26 beautifully-conceived town homes, luxury extends far beyond the
immediate facade of the homes to encompass a spectacular front and rear open space, complete with flourishing gardens, lush winding pathways and a range of areas designed to encourage communal interaction.
It is the first and last residential development of its kind in the area with recent zoning changes limiting new developments. The Roy is one of the few projects in Glenroy that can accommodate grand architecturally designed town homes with front facing lawns, open balconies and green spaces.
Conveniently located in the quiet streets away from the main highways and freeways, and just 13km from the Melbourne CBD, this suburban paradise offers the perfect balance between family life, communal amenities, established parklands and trails, and access to all the conveniences that Melbourne has to offer.
Although The Roy is within walking distance of everything an occupant could possibly desire, each town home provides garaged off-street parking. Recent zoning changes to the area allow for minimum lot sizes and a limitation of 2 dwellings per block, ensuring minimal noise and traffic in the area.
Crafted with the quality in mind, each town home is 6-star energy rated and features reconstituted stone bench tops to kitchen and bathrooms, bike racks, LED lighting, tiled splashbacks, quality tap and sink wear, melamine cabinetry, built in wardrobes, soft plush carpets, split systems air conditioning and European stainless steel appliances.
Bespoke upgrades can also be ordered, including porcelain tiles, glass splashbacks, and timber floors.
Drafted by Archsign Pty Ltd and developed by District One Property Group.
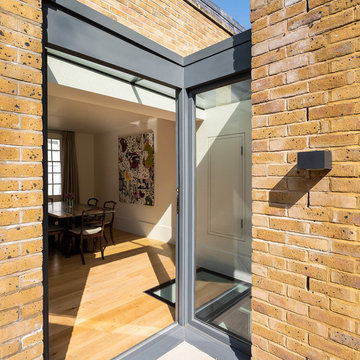
Situated within a Royal Borough of Kensington and Chelsea conservation area, this unique home was most recently remodelled in the 1990s by the Manser Practice and is comprised of two perpendicular townhouses connected by an L-shaped glazed link.
Initially tasked with remodelling the house’s living, dining and kitchen areas, Studio Bua oversaw a seamless extension and refurbishment of the wider property, including rear extensions to both townhouses, as well as a replacement of the glazed link between them.
The design, which responds to the client’s request for a soft, modern interior that maximises available space, was led by Studio Bua’s ex-Manser Practice principal Mark Smyth. It combines a series of small-scale interventions, such as a new honed slate fireplace, with more significant structural changes, including the removal of a chimney and threading through of a new steel frame.
Studio Bua, who were eager to bring new life to the space while retaining its original spirit, selected natural materials such as oak and marble to bring warmth and texture to the otherwise minimal interior. Also, rather than use a conventional aluminium system for the glazed link, the studio chose to work with specialist craftsmen to create a link in lacquered timber and glass.
The scheme also includes the addition of a stylish first-floor terrace, which is linked to the refurbished living area by a large sash window and features a walk-on rooflight that brings natural light to the redesigned master suite below. In the master bedroom, a new limestone-clad bathtub and bespoke vanity unit are screened from the main bedroom by a floor-to-ceiling partition, which doubles as hanging space for an artwork.
Studio Bua’s design also responds to the client’s desire to find new opportunities to display their art collection. To create the ideal setting for artist Craig-Martin’s neon pink steel sculpture, the studio transformed the boiler room roof into a raised plinth, replaced the existing rooflight with modern curtain walling and worked closely with the artist to ensure the lighting arrangement perfectly frames the artwork.
Contractor: John F Patrick
Structural engineer: Aspire Consulting
Photographer: Andy Matthews
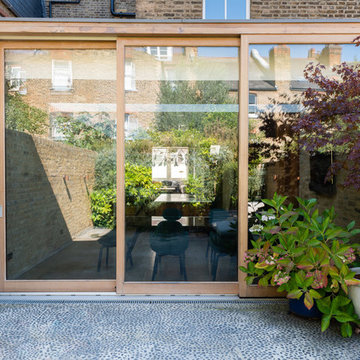
Caroline Mardon
ロンドンにある高級な中くらいなモダンスタイルのおしゃれな家の外観 (レンガサイディング、黄色い外壁、タウンハウス、混合材屋根) の写真
ロンドンにある高級な中くらいなモダンスタイルのおしゃれな家の外観 (レンガサイディング、黄色い外壁、タウンハウス、混合材屋根) の写真
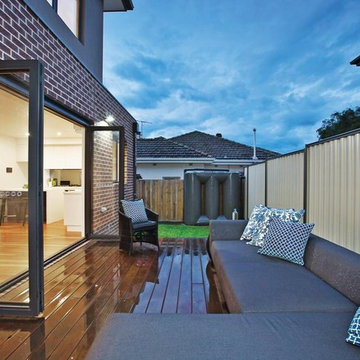
Rear court yard of unit 1 with merbu timber decking, and colourbond fence
メルボルンにある高級な中くらいなモダンスタイルのおしゃれな家の外観 (レンガサイディング、タウンハウス) の写真
メルボルンにある高級な中くらいなモダンスタイルのおしゃれな家の外観 (レンガサイディング、タウンハウス) の写真
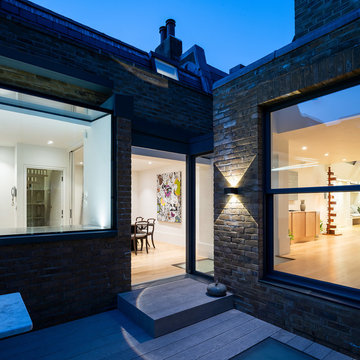
Situated within a Royal Borough of Kensington and Chelsea conservation area, this unique home was most recently remodelled in the 1990s by the Manser Practice and is comprised of two perpendicular townhouses connected by an L-shaped glazed link.
Initially tasked with remodelling the house’s living, dining and kitchen areas, Studio Bua oversaw a seamless extension and refurbishment of the wider property, including rear extensions to both townhouses, as well as a replacement of the glazed link between them.
The design, which responds to the client’s request for a soft, modern interior that maximises available space, was led by Studio Bua’s ex-Manser Practice principal Mark Smyth. It combines a series of small-scale interventions, such as a new honed slate fireplace, with more significant structural changes, including the removal of a chimney and threading through of a new steel frame.
Studio Bua, who were eager to bring new life to the space while retaining its original spirit, selected natural materials such as oak and marble to bring warmth and texture to the otherwise minimal interior. Also, rather than use a conventional aluminium system for the glazed link, the studio chose to work with specialist craftsmen to create a link in lacquered timber and glass.
The scheme also includes the addition of a stylish first-floor terrace, which is linked to the refurbished living area by a large sash window and features a walk-on rooflight that brings natural light to the redesigned master suite below. In the master bedroom, a new limestone-clad bathtub and bespoke vanity unit are screened from the main bedroom by a floor-to-ceiling partition, which doubles as hanging space for an artwork.
Studio Bua’s design also responds to the client’s desire to find new opportunities to display their art collection. To create the ideal setting for artist Craig-Martin’s neon pink steel sculpture, the studio transformed the boiler room roof into a raised plinth, replaced the existing rooflight with modern curtain walling and worked closely with the artist to ensure the lighting arrangement perfectly frames the artwork.
Contractor: John F Patrick
Structural engineer: Aspire Consulting
Photographer: Andy Matthews
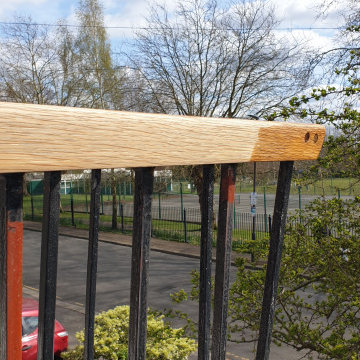
Exterior work consisting of garage door fully stripped and sprayed to the finest finish with new wood waterproof system and balcony handrail bleached and varnished.
https://midecor.co.uk/door-painting-services-in-putney/
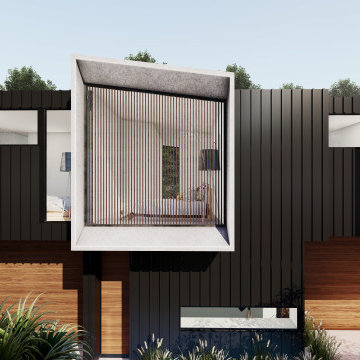
A brand new contemporary 3 unit Townhouses.
The front facade classic brick reflects the neighborhood character in the suburb, perfectly blending with concrete white render creating a timeless Architecture exterior.
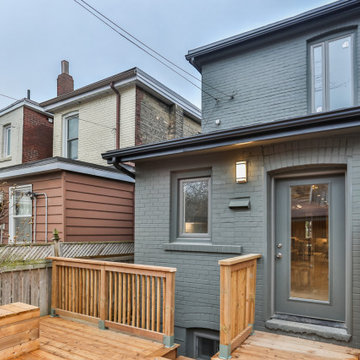
custom made windows and doors, custom made deck with benches
トロントにある高級な中くらいなモダンスタイルのおしゃれな家の外観 (レンガサイディング、タウンハウス) の写真
トロントにある高級な中くらいなモダンスタイルのおしゃれな家の外観 (レンガサイディング、タウンハウス) の写真
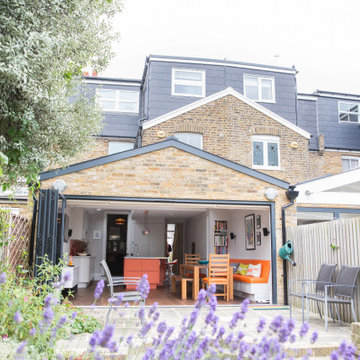
This property underwent 2 extensions. The first to do a 3rd floor roof box etension. The second to do a reare and side return ground floor extension, to deliver an wonderful kitchen and library.
高級なモダンスタイルの家の外観 (タウンハウス、レンガサイディング) の写真
1
