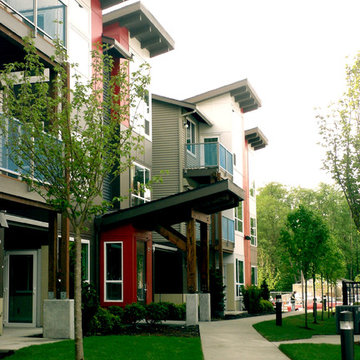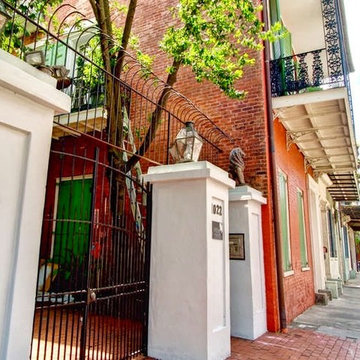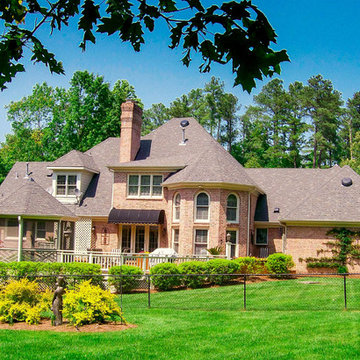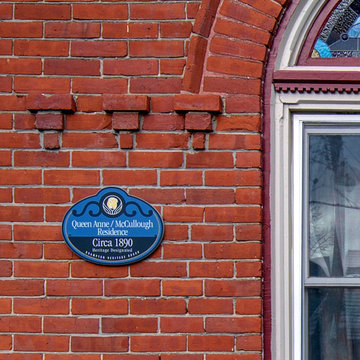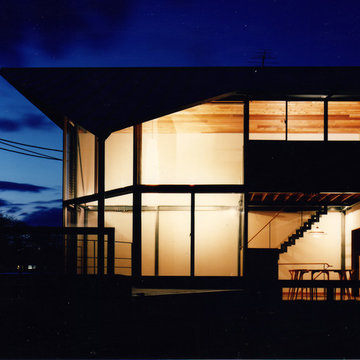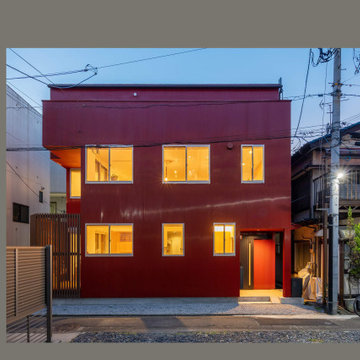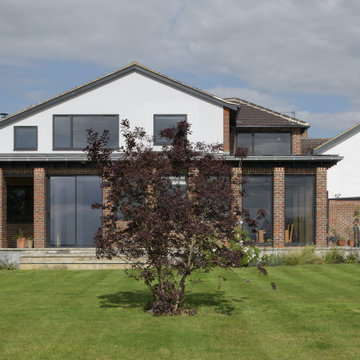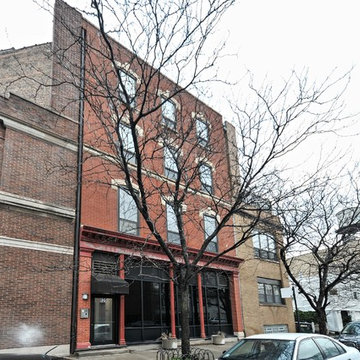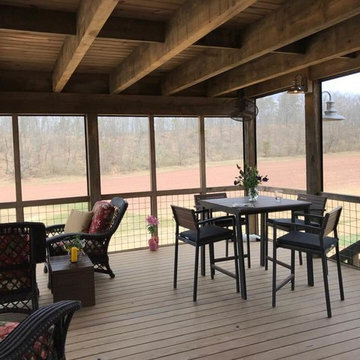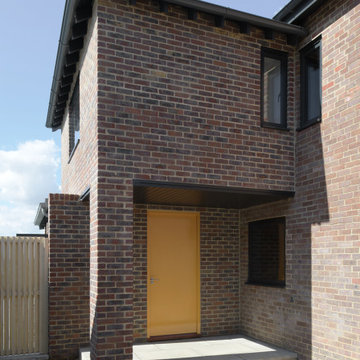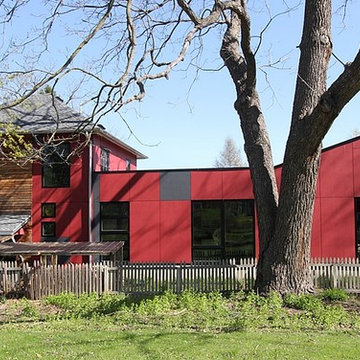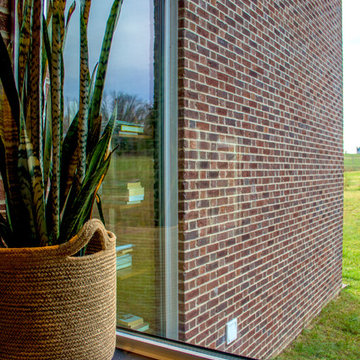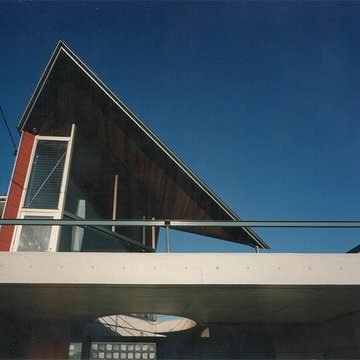高級なモダンスタイルの赤い外壁の家の写真
絞り込み:
資材コスト
並び替え:今日の人気順
写真 121〜140 枚目(全 257 枚)
1/4
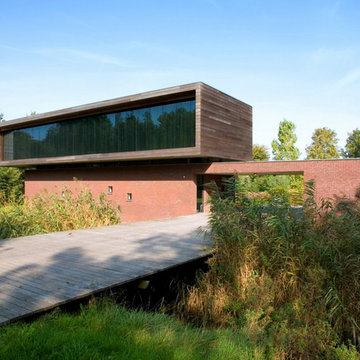
3500 sq ft residence comprised of two distinct volumes. The lower portion of the home dictates the entry sequence and circulation throughout all the rooms. It becomes an organizing element anchoring the building to the site
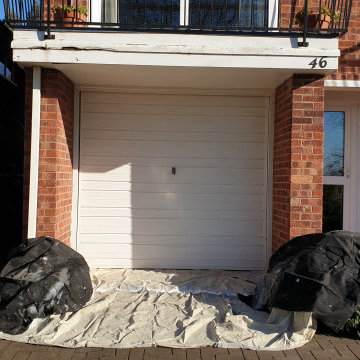
Exterior work consisting of garage door fully stripped and sprayed to the finest finish with new wood waterproof system and balcony handrail bleached and varnished.
https://midecor.co.uk/door-painting-services-in-putney/
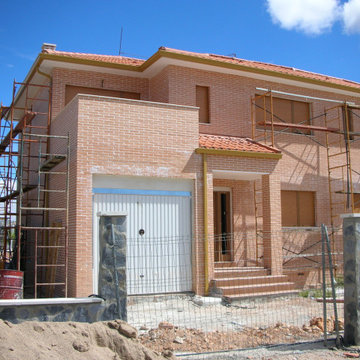
Ejecución de hoja exterior en cerramiento de fachada, de ladrillo cerámico cara vista perforado, color rojo, con junta de 1 cm de espesor de cemento blanco hidrófugo. Incluso parte proporcional de replanteo, nivelación y aplomado, mermas y roturas, enjarjes, elementos metálicos de conexión de las hojas y de soporte de la hoja exterior y anclaje al forjado u hoja interior, formación de dinteles, jambas y mochetas, ejecución de encuentros y puntos singulares y limpieza final de la fábrica ejecutada.
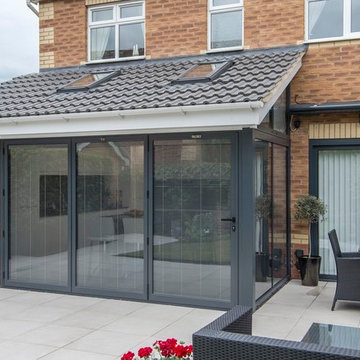
The front and side return of the extension is made of floor to ceiling glass windows and doors which floods this kitchen with light, which reflects from the gloss door ensuring it is always a light filled space.
The extension leads out onto an immaculate exterior patio meaning in the warmer the months the kitchen space can be completely opened seamlessly connecting the kitchen to the garden and immediately turning this into a multi-functional space that can be enjoyed by family and friends alike.
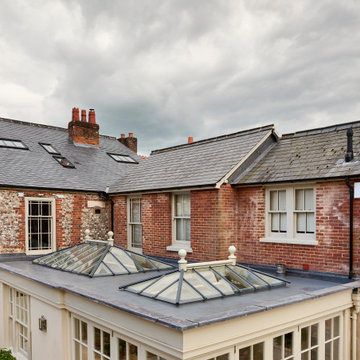
Our aim was to create a space to enjoy the passing of time, a different pace of life, and absorb the beauty and calmness of nature. For us, witnessing the positive impact the new orangery has had on the homeowners at Fuchsia House has been incredibly rewarding.
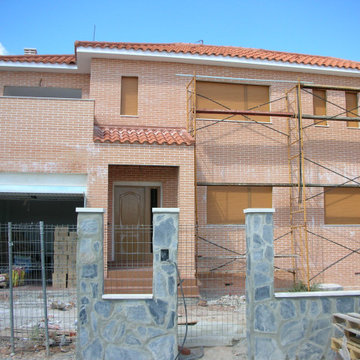
Ejecución de hoja exterior en cerramiento de fachada, de ladrillo cerámico cara vista perforado, color rojo, con junta de 1 cm de espesor de cemento blanco hidrófugo. Incluso parte proporcional de replanteo, nivelación y aplomado, mermas y roturas, enjarjes, elementos metálicos de conexión de las hojas y de soporte de la hoja exterior y anclaje al forjado u hoja interior, formación de dinteles, jambas y mochetas, ejecución de encuentros y puntos singulares y limpieza final de la fábrica ejecutada.
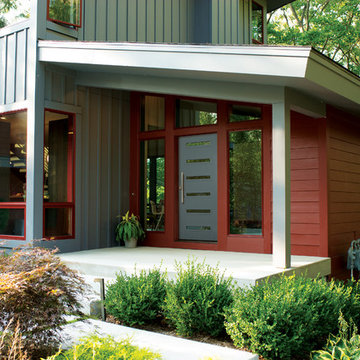
Modern dream home Featuring: a combination of vertical and horizontal wood siding, large picture windows, and a grey modern Belleville series front door with ODL® 842 Spotlights™ with clear glass
高級なモダンスタイルの赤い外壁の家の写真
7
