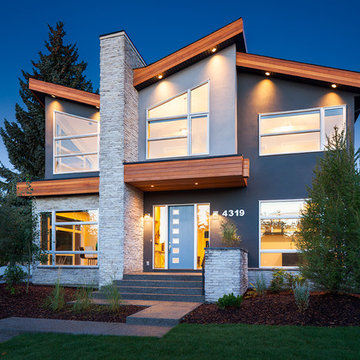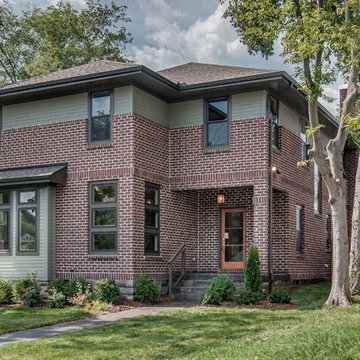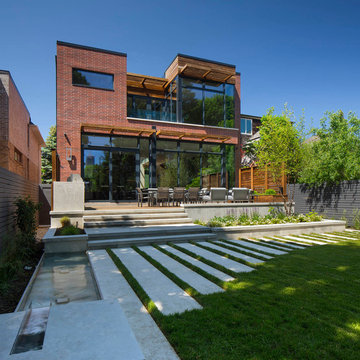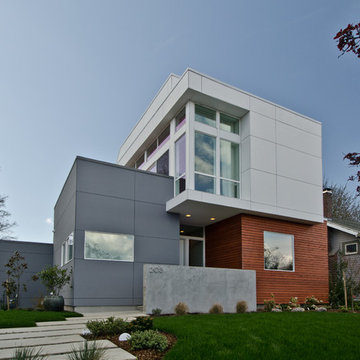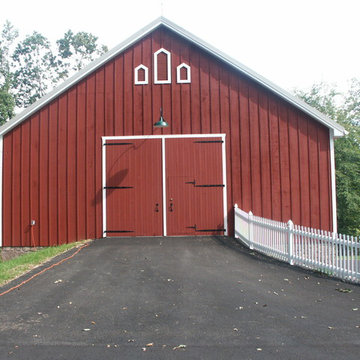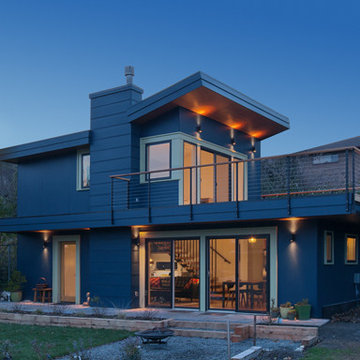高級なモダンスタイルの家の外観の写真
絞り込み:
資材コスト
並び替え:今日の人気順
写真 1〜20 枚目(全 531 枚)
1/5
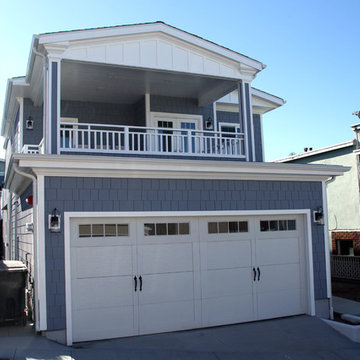
Exterior of complete home remodel in Hermosa Beach CA showing blue vinyl siding, second floor deck and 2 garages by Supreme Remodeling INC.
ロサンゼルスにある高級なモダンスタイルのおしゃれな家の外観 (ビニールサイディング) の写真
ロサンゼルスにある高級なモダンスタイルのおしゃれな家の外観 (ビニールサイディング) の写真
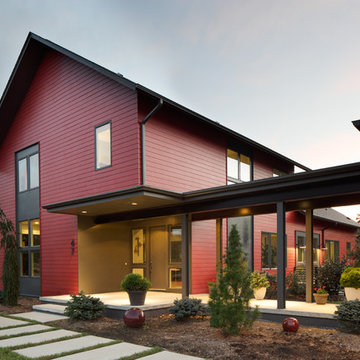
Sterling Stevens - Sterling E. Stevens Design Photo
高級な中くらいなモダンスタイルのおしゃれな家の外観 (コンクリート繊維板サイディング) の写真
高級な中くらいなモダンスタイルのおしゃれな家の外観 (コンクリート繊維板サイディング) の写真

Aluminium cladding. Larch cladding. Level threshold. Large format sliding glass doors. Open plan living.
エセックスにある高級な中くらいなモダンスタイルのおしゃれな家の外観 (混合材サイディング、混合材屋根、縦張り) の写真
エセックスにある高級な中くらいなモダンスタイルのおしゃれな家の外観 (混合材サイディング、混合材屋根、縦張り) の写真
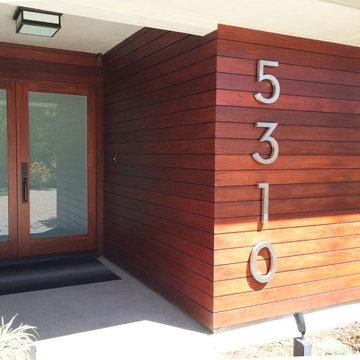
The rich ipe paneling leads to the entrance of this modern ranch home. The large house numbers are a graphic and functional addition.
ロサンゼルスにある高級な中くらいなモダンスタイルのおしゃれな家の外観の写真
ロサンゼルスにある高級な中くらいなモダンスタイルのおしゃれな家の外観の写真
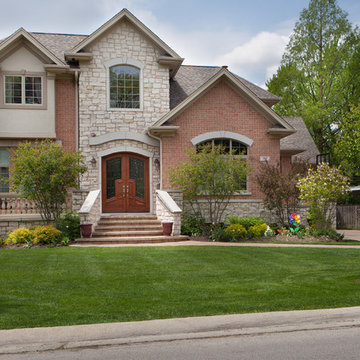
5,400 s.f. house with a large 3 car attached garage.The first floor will include: a dining room; office; mudroom (with stackable laundry) and kitchen with a pantry and adjacent breakfast room and great room. The design intent will be to locate the mudroom adjacent to the kitchen and garage and yet provide exterior access.
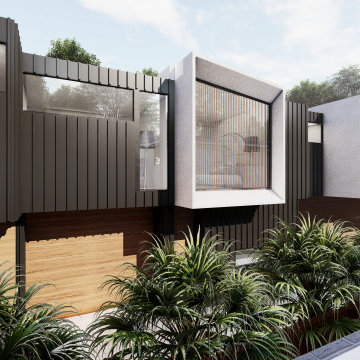
A brand new contemporary 3 unit Townhouses.
The front facade classic brick reflects the neighborhood character in the suburb, perfectly blending with concrete white render creating a timeless Architecture exterior.
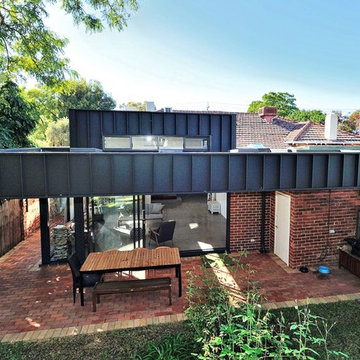
This image is a perfect example of the new extension and how it blends seamlessly with the original 1940's part of the home. Red brick to match the existing with a MaxLine feature cladding section, and light well windows.
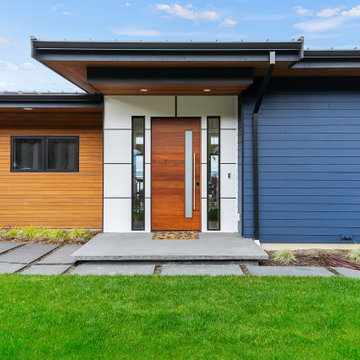
The entryway of this new home provides a clean, protected entrance into the house. Upon entry into the home, you can enjoy sweeping views of the Puget Sound from both floors of the home.
Design by: H2D Architecture + Design www.h2darchitects.com
Interiors by: Briana Benton
Built by: Schenkar Construction
Photos by: Christopher Nelson Photography
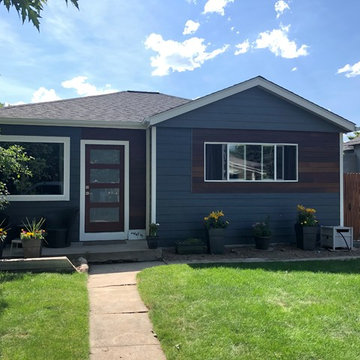
Full Exterior Remodel with LP SmartSide Lap Siding, Epay accent wood as well as replacement of the roof, gutters and fascia.
デンバーにある高級な中くらいなモダンスタイルのおしゃれな家の外観の写真
デンバーにある高級な中くらいなモダンスタイルのおしゃれな家の外観の写真
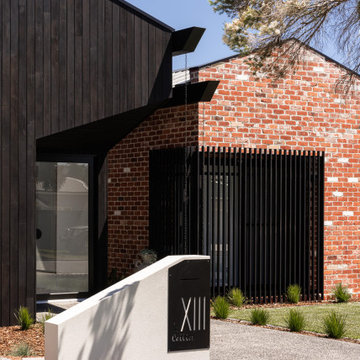
Major Renovation and Reuse Theme to existing residence
Architect: X-Space Architects
パースにある高級な中くらいなモダンスタイルのおしゃれな家の外観 (レンガサイディング、縦張り) の写真
パースにある高級な中くらいなモダンスタイルのおしゃれな家の外観 (レンガサイディング、縦張り) の写真
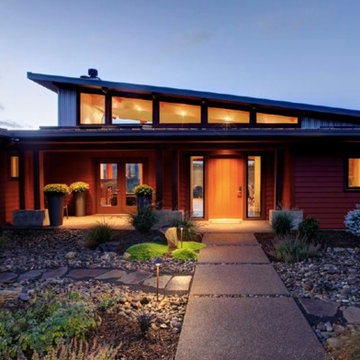
Main entry through the garden, an outdoor room that is an integral part of the overall house design.
Project Size: 2,800 SF
Contractor: Kraft Custom Construction
Photographer: Greg Kozawa
高級なモダンスタイルの家の外観の写真
1

