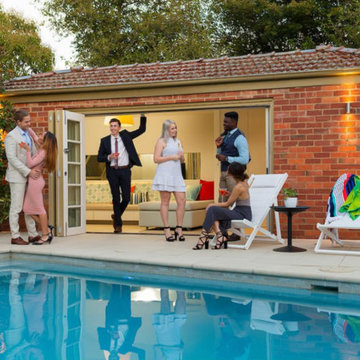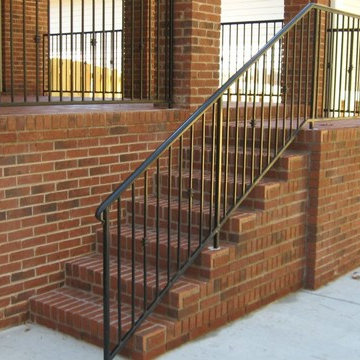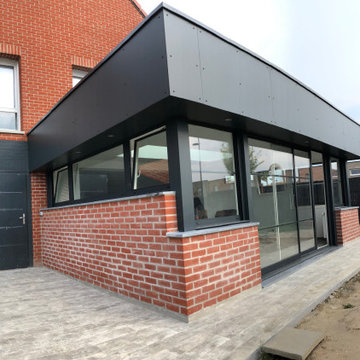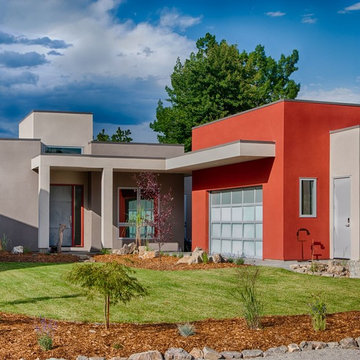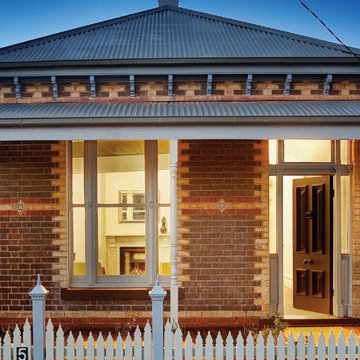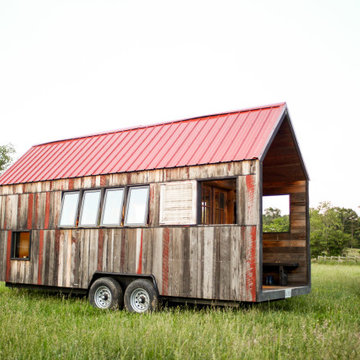高級なモダンスタイルの家の外観の写真
絞り込み:
資材コスト
並び替え:今日の人気順
写真 1〜20 枚目(全 49 枚)
1/5

Aluminium cladding. Larch cladding. Level threshold. Large format sliding glass doors. Open plan living.
エセックスにある高級な中くらいなモダンスタイルのおしゃれな家の外観 (混合材サイディング、混合材屋根、縦張り) の写真
エセックスにある高級な中くらいなモダンスタイルのおしゃれな家の外観 (混合材サイディング、混合材屋根、縦張り) の写真
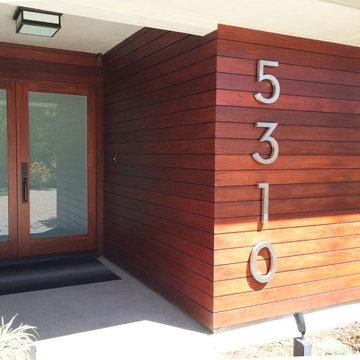
The rich ipe paneling leads to the entrance of this modern ranch home. The large house numbers are a graphic and functional addition.
ロサンゼルスにある高級な中くらいなモダンスタイルのおしゃれな家の外観の写真
ロサンゼルスにある高級な中くらいなモダンスタイルのおしゃれな家の外観の写真
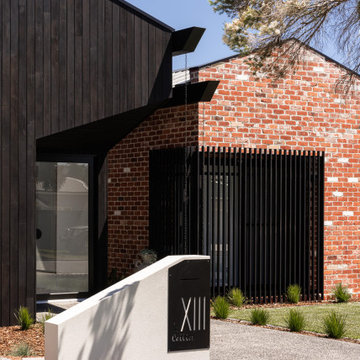
Major Renovation and Reuse Theme to existing residence
Architect: X-Space Architects
パースにある高級な中くらいなモダンスタイルのおしゃれな家の外観 (レンガサイディング、縦張り) の写真
パースにある高級な中くらいなモダンスタイルのおしゃれな家の外観 (レンガサイディング、縦張り) の写真
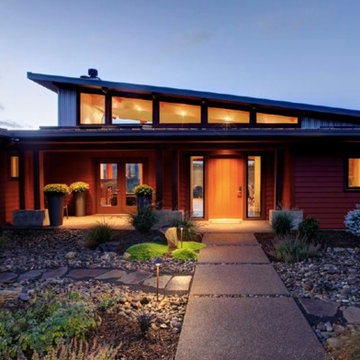
Main entry through the garden, an outdoor room that is an integral part of the overall house design.
Project Size: 2,800 SF
Contractor: Kraft Custom Construction
Photographer: Greg Kozawa

Exterior work consisting of garage door fully stripped and sprayed to the finest finish with new wood waterproof system and balcony handrail bleached and varnished.
https://midecor.co.uk/door-painting-services-in-putney/
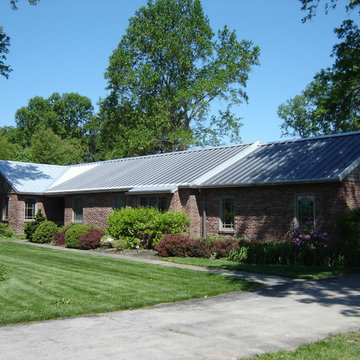
Solar thin film metal roofing on a contemporary ranch home in Wilmington DE. The dark blue panels are the solar that integrates with the standing seam roof. By Global Home Improvement
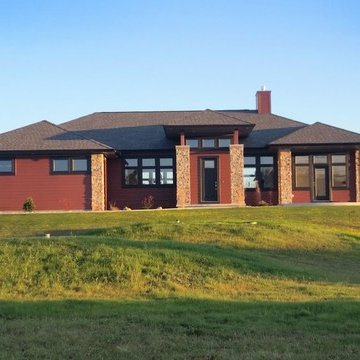
New home at Horseshoe Bay Farms golf course development.
他の地域にある高級な中くらいなモダンスタイルのおしゃれな家の外観の写真
他の地域にある高級な中くらいなモダンスタイルのおしゃれな家の外観の写真
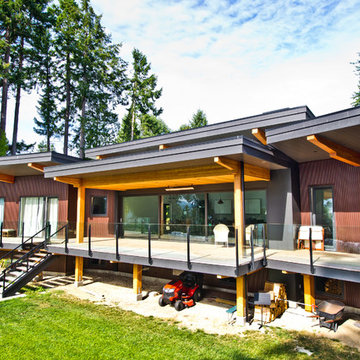
This home was designed to block traffic noise from the nearby highway and provide ocean views from every room. The entry courtyard is enclosed by two wings which then unfold around the site.
The minimalist central living area has a 30' wide by 8' high sliding glass door that opens to a deck, with views of the ocean, extending the entire length of the house.
The home is built using glulam beams with corrugated metal siding and cement board on the exterior and radiant heated, polished concrete floors on the interior.
Photographer: Stacey Thomas
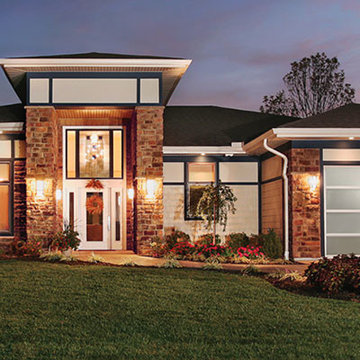
One to Two Car Garage,
Durable, low-maintenance 2-1/8" commercial grade aluminum frame with many glazing options.Frame and solid aluminum panels available in choice of anodized and powder-coated finishes or Ultra-Grain®. Tempered glass, acrylic or solid aluminum panel options. Insulated glass is available for increased energy efficiency. Color-matched aluminum grip handle.
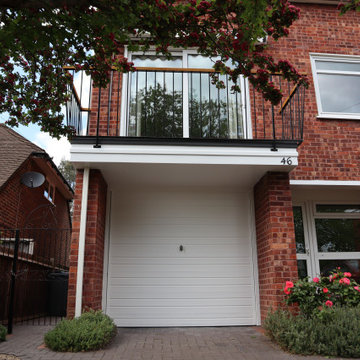
Exterior work consisting of garage door fully stripped and sprayed to the finest finish with new wood waterproof system and balcony handrail bleached and varnished.
https://midecor.co.uk/door-painting-services-in-putney/
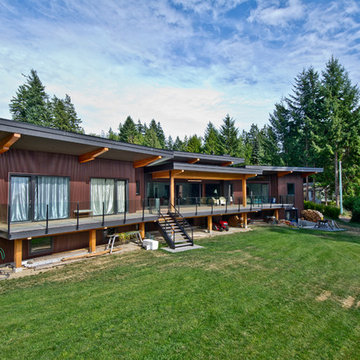
This home was designed to block traffic noise from the nearby highway and provide ocean views from every room. The entry courtyard is enclosed by two wings which then unfold around the site.
The minimalist central living area has a 30' wide by 8' high sliding glass door that opens to a deck, with views of the ocean, extending the entire length of the house.
The home is built using glulam beams with corrugated metal siding and cement board on the exterior and radiant heated, polished concrete floors on the interior.
Photographer: Vern
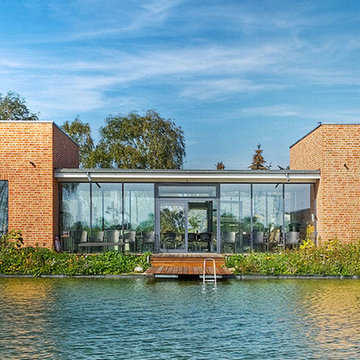
2015 Wartin-Neubau-Wohnhaus Hauptstr. 47, HOAI Phase 1-5
ベルリンにある高級なモダンスタイルのおしゃれな家の外観 (レンガサイディング) の写真
ベルリンにある高級なモダンスタイルのおしゃれな家の外観 (レンガサイディング) の写真
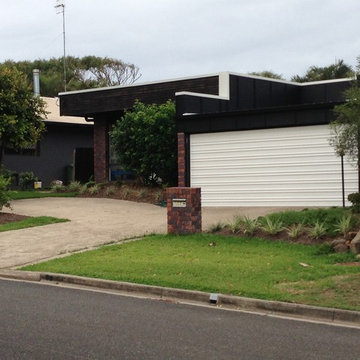
The ideal beach house with perfect orientation.
Craig Herron
サンシャインコーストにある高級なモダンスタイルのおしゃれな家の外観 (レンガサイディング) の写真
サンシャインコーストにある高級なモダンスタイルのおしゃれな家の外観 (レンガサイディング) の写真
高級なモダンスタイルの家の外観の写真
1
