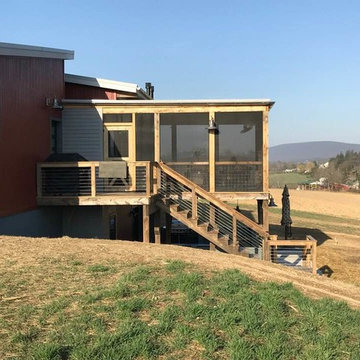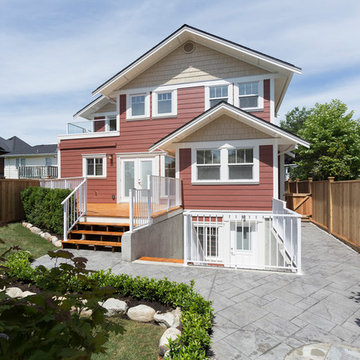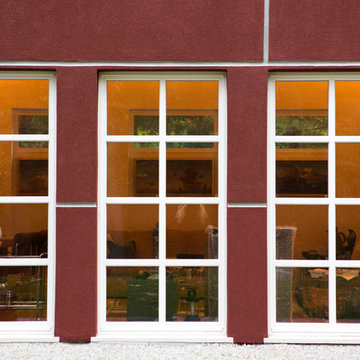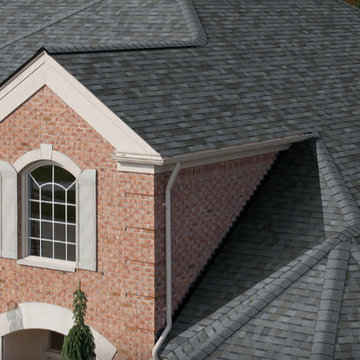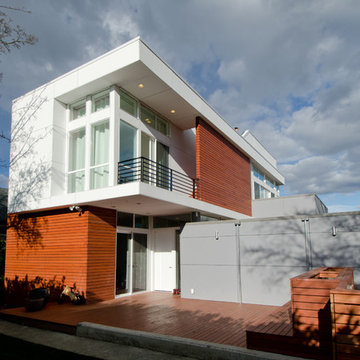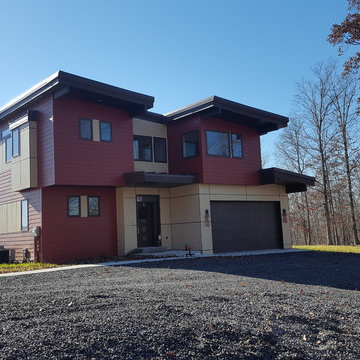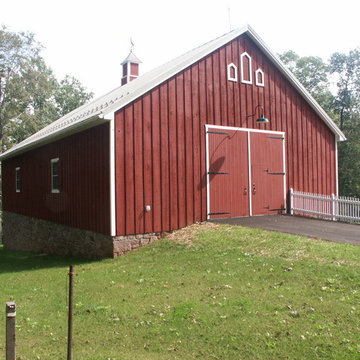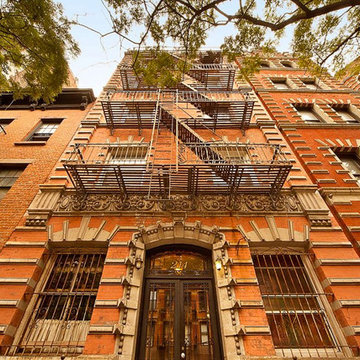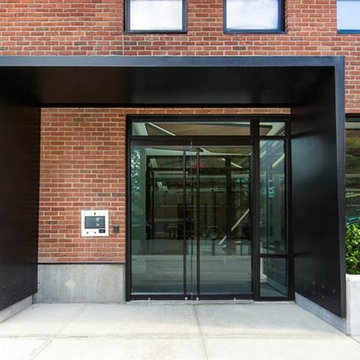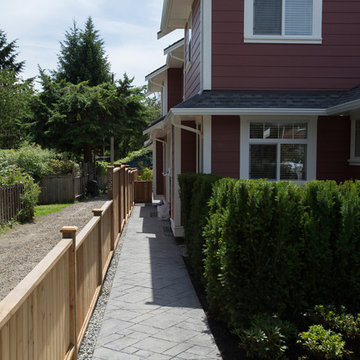高級なモダンスタイルの赤い外壁の家の写真
絞り込み:
資材コスト
並び替え:今日の人気順
写真 101〜120 枚目(全 257 枚)
1/4
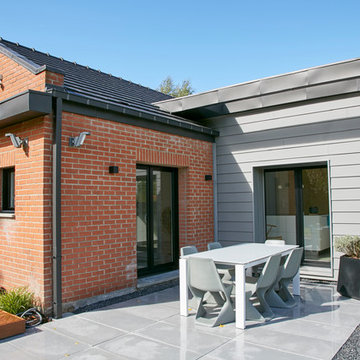
les propriétaires étaient désireux de trouver un bien existant à transformer afin d'avoir une maison fonctionnelle, de plein pied pour commencer leur deuxième partie de vie.
la maison existante de bonne facture, réalisée par un architecte dans les années 80 permettait une refonte complète des espaces et le foncier permettait des agrandissements.
il m'est apparu rapidement évident de garder la pureté des lignes des existants en les modernisant par le biais de casquettes de zinc anthracite. les nouveaux volumes viennent se greffer aux anciens et sont composés de clins en zinc naturel. le volume créé pour relier le garage à la maison vient s'appuyer sur le muret existant afin d'en limiter l'impact.
une terrasse confortable générée par l'extension de la cuisine.
Au sol de grandes dalles de béton lisse 50*100cm de chez Ebema, entourées de graviers gris anthracites. des gabions servent à retenir le sol et permettent de gérer les différences de niveau du terrain.
Photo : Le 5 Studio, Christophe Kicien
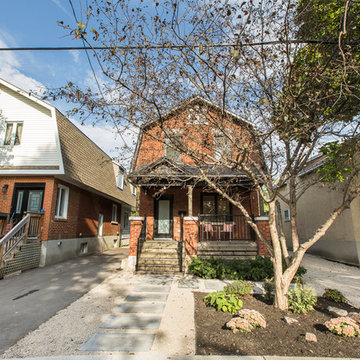
Updated Front Porch, Black windows, Black Door, modern railing, Japanese style landscaping
オタワにある高級な小さなモダンスタイルのおしゃれな家の外観 (レンガサイディング) の写真
オタワにある高級な小さなモダンスタイルのおしゃれな家の外観 (レンガサイディング) の写真
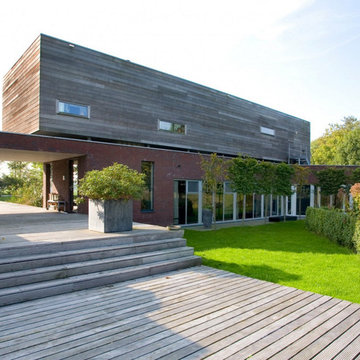
3500 sq ft residence comprised of two distinct volumes. The lower portion of the home dictates the entry sequence and circulation throughout all the rooms. It becomes an organizing element anchoring the building to the site
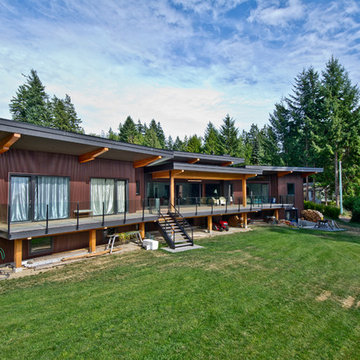
This home was designed to block traffic noise from the nearby highway and provide ocean views from every room. The entry courtyard is enclosed by two wings which then unfold around the site.
The minimalist central living area has a 30' wide by 8' high sliding glass door that opens to a deck, with views of the ocean, extending the entire length of the house.
The home is built using glulam beams with corrugated metal siding and cement board on the exterior and radiant heated, polished concrete floors on the interior.
Photographer: Vern
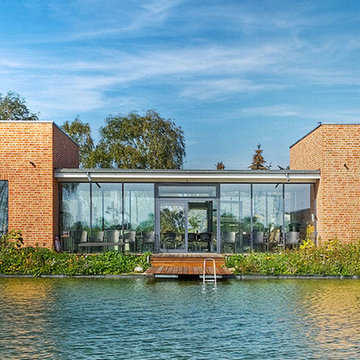
2015 Wartin-Neubau-Wohnhaus Hauptstr. 47, HOAI Phase 1-5
ベルリンにある高級なモダンスタイルのおしゃれな家の外観 (レンガサイディング) の写真
ベルリンにある高級なモダンスタイルのおしゃれな家の外観 (レンガサイディング) の写真
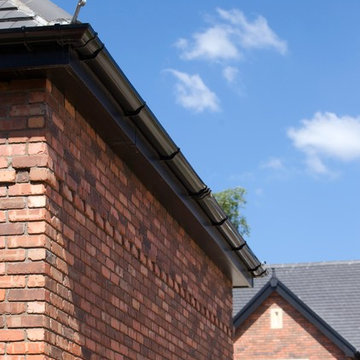
Marketing photography of new housing development in Lancashire, notable for use of eco-friendly reclaimed bricks in the main exterior construction.
Damien Maguire / Property Image Pro
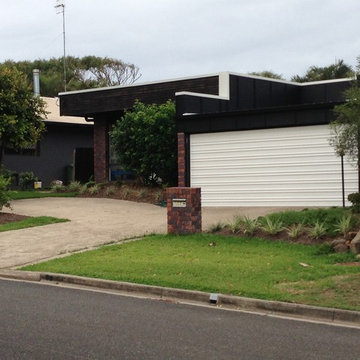
The ideal beach house with perfect orientation.
Craig Herron
サンシャインコーストにある高級なモダンスタイルのおしゃれな家の外観 (レンガサイディング) の写真
サンシャインコーストにある高級なモダンスタイルのおしゃれな家の外観 (レンガサイディング) の写真
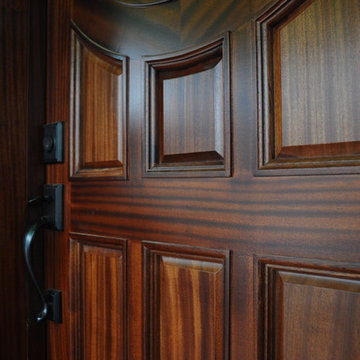
By Drabott Custom
Custom built arched door. Solid mahogany wood, lacquered with a two-component epoxy lacquer. Custom made glass vitrine.
ニューヨークにある高級な中くらいなモダンスタイルのおしゃれな家の外観 (レンガサイディング) の写真
ニューヨークにある高級な中くらいなモダンスタイルのおしゃれな家の外観 (レンガサイディング) の写真
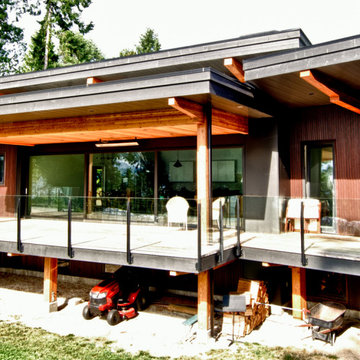
This home was designed to block traffic noise from the nearby highway and provide ocean views from every room. The entry courtyard is enclosed by two wings which then unfold around the site.
The minimalist central living area has a 30' wide by 8' high sliding glass door that opens to a deck, with views of the ocean, extending the entire length of the house.
The home is built using glulam beams with corrugated metal siding and cement board on the exterior and radiant heated, polished concrete floors on the interior.
Photographer: Vern
高級なモダンスタイルの赤い外壁の家の写真
6
