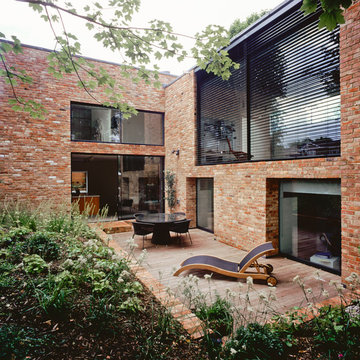高級なモダンスタイルの赤い外壁の家 (混合材屋根) の写真
絞り込み:
資材コスト
並び替え:今日の人気順
写真 1〜12 枚目(全 12 枚)
1/5

Aluminium cladding. Larch cladding. Level threshold. Large format sliding glass doors. Open plan living.
エセックスにある高級な中くらいなモダンスタイルのおしゃれな家の外観 (混合材サイディング、混合材屋根、縦張り) の写真
エセックスにある高級な中くらいなモダンスタイルのおしゃれな家の外観 (混合材サイディング、混合材屋根、縦張り) の写真
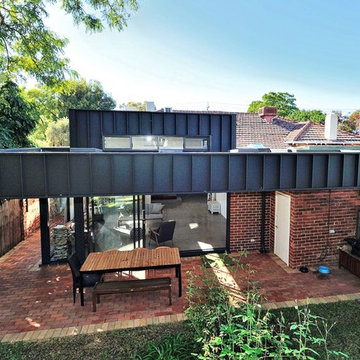
This image is a perfect example of the new extension and how it blends seamlessly with the original 1940's part of the home. Red brick to match the existing with a MaxLine feature cladding section, and light well windows.
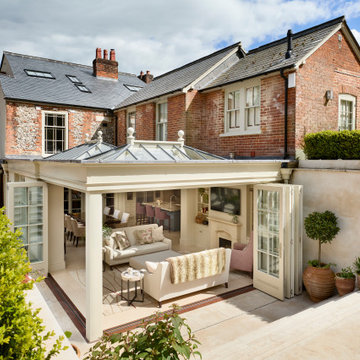
Our aim was to create a space to enjoy the passing of time, a different pace of life, and absorb the beauty and calmness of nature. For us, witnessing the positive impact the new orangery has had on the homeowners at Fuchsia House has been incredibly rewarding.
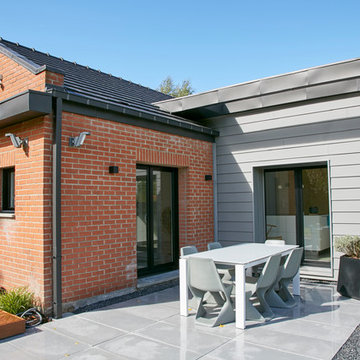
les propriétaires étaient désireux de trouver un bien existant à transformer afin d'avoir une maison fonctionnelle, de plein pied pour commencer leur deuxième partie de vie.
la maison existante de bonne facture, réalisée par un architecte dans les années 80 permettait une refonte complète des espaces et le foncier permettait des agrandissements.
il m'est apparu rapidement évident de garder la pureté des lignes des existants en les modernisant par le biais de casquettes de zinc anthracite. les nouveaux volumes viennent se greffer aux anciens et sont composés de clins en zinc naturel. le volume créé pour relier le garage à la maison vient s'appuyer sur le muret existant afin d'en limiter l'impact.
une terrasse confortable générée par l'extension de la cuisine.
Au sol de grandes dalles de béton lisse 50*100cm de chez Ebema, entourées de graviers gris anthracites. des gabions servent à retenir le sol et permettent de gérer les différences de niveau du terrain.
Photo : Le 5 Studio, Christophe Kicien
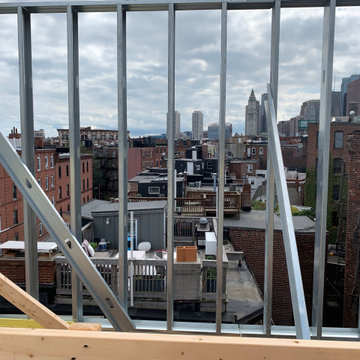
Amazing roof deck W/ Azek decking and a modern Feeney Cable Rail System
ボストンにある高級な巨大なモダンスタイルのおしゃれな家の外観 (レンガサイディング、アパート・マンション、混合材屋根) の写真
ボストンにある高級な巨大なモダンスタイルのおしゃれな家の外観 (レンガサイディング、アパート・マンション、混合材屋根) の写真
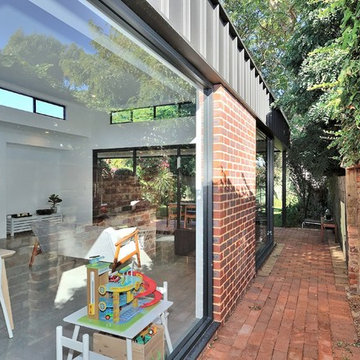
This image is a perfect example of the new extension and how it blends seamlessly with the original 1940's part of the home. Red brick to match the existing with a MaxLine feature cladding section, and light well windows.
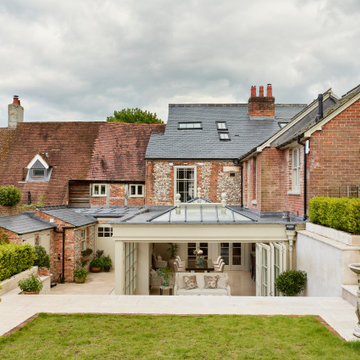
Our aim was to create a space to enjoy the passing of time, a different pace of life, and absorb the beauty and calmness of nature. For us, witnessing the positive impact the new orangery has had on the homeowners at Fuchsia House has been incredibly rewarding.
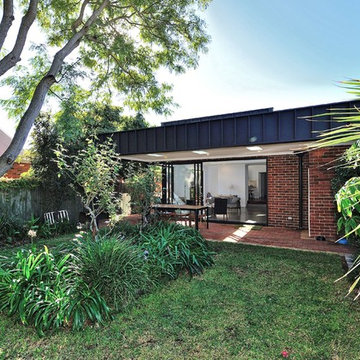
This image is a perfect example of the new extension and how it blends seamlessly with the original 1940's part of the home. Red brick to match the existing with a MaxLine feature cladding section, and light well windows.
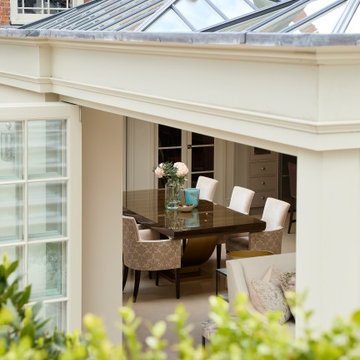
Our aim was to create a space to enjoy the passing of time, a different pace of life, and absorb the beauty and calmness of nature. For us, witnessing the positive impact the new orangery has had on the homeowners at Fuchsia House has been incredibly rewarding.
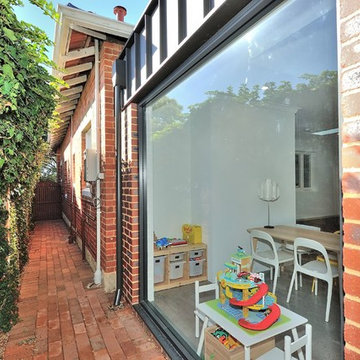
The garden path showing the extent of the new extension and how it blends seamlessly with the original 1940's part of the home. Red brick to match the existing with a MaxLine feature cladding section.
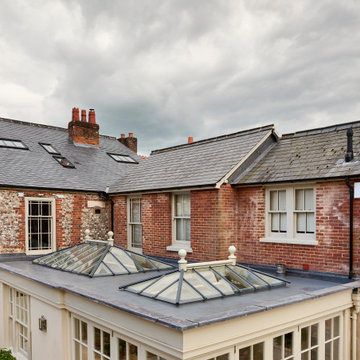
Our aim was to create a space to enjoy the passing of time, a different pace of life, and absorb the beauty and calmness of nature. For us, witnessing the positive impact the new orangery has had on the homeowners at Fuchsia House has been incredibly rewarding.
高級なモダンスタイルの赤い外壁の家 (混合材屋根) の写真
1
