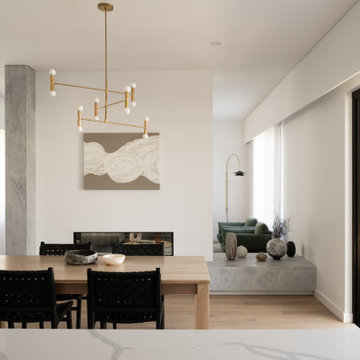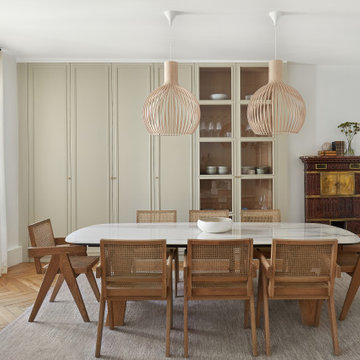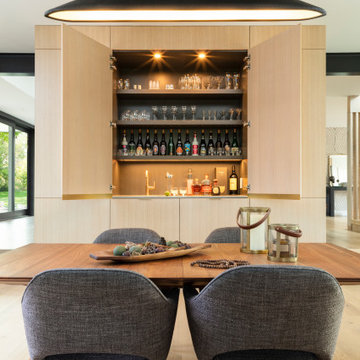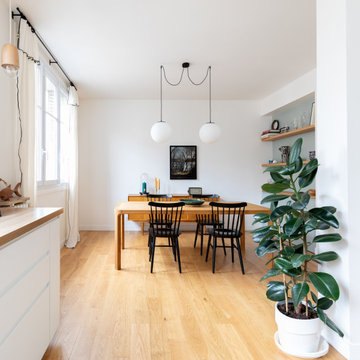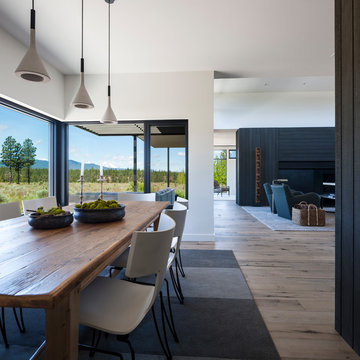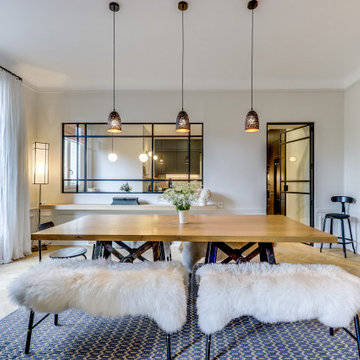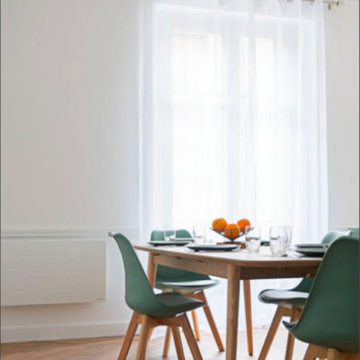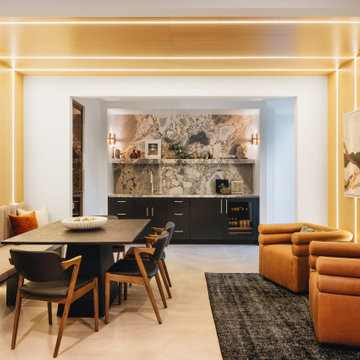モダンスタイルのダイニングの写真
絞り込み:
資材コスト
並び替え:今日の人気順
写真 1821〜1840 枚目(全 110,424 枚)
1/3
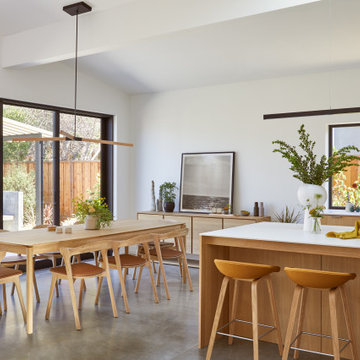
This Australian-inspired new construction was a successful collaboration between homeowner, architect, designer and builder. The home features a Henrybuilt kitchen, butler's pantry, private home office, guest suite, master suite, entry foyer with concealed entrances to the powder bathroom and coat closet, hidden play loft, and full front and back landscaping with swimming pool and pool house/ADU.

Au cœur de la place du Pin à Nice, cet appartement autrefois sombre et délabré a été métamorphosé pour faire entrer la lumière naturelle. Nous avons souhaité créer une architecture à la fois épurée, intimiste et chaleureuse. Face à son état de décrépitude, une rénovation en profondeur s’imposait, englobant la refonte complète du plancher et des travaux de réfection structurale de grande envergure.
L’une des transformations fortes a été la dépose de la cloison qui séparait autrefois le salon de l’ancienne chambre, afin de créer un double séjour. D’un côté une cuisine en bois au design minimaliste s’associe harmonieusement à une banquette cintrée, qui elle, vient englober une partie de la table à manger, en référence à la restauration. De l’autre côté, l’espace salon a été peint dans un blanc chaud, créant une atmosphère pure et une simplicité dépouillée. L’ensemble de ce double séjour est orné de corniches et une cimaise partiellement cintrée encadre un miroir, faisant de cet espace le cœur de l’appartement.
L’entrée, cloisonnée par de la menuiserie, se détache visuellement du double séjour. Dans l’ancien cellier, une salle de douche a été conçue, avec des matériaux naturels et intemporels. Dans les deux chambres, l’ambiance est apaisante avec ses lignes droites, la menuiserie en chêne et les rideaux sortants du plafond agrandissent visuellement l’espace, renforçant la sensation d’ouverture et le côté épuré.
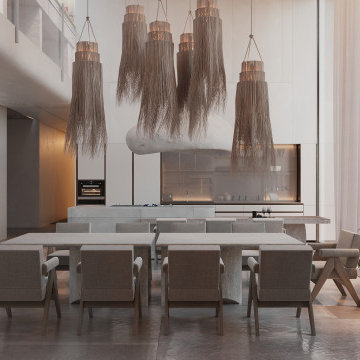
Blending raw natural elements with sophisticated design, this living space exemplifies elegance in simplicity. The cascading fringe chandeliers dance above the finely crafted dining set, creating a harmonious balance with the rugged stone backdrop. Floor-to-ceiling windows invite abundant light, casting a serene ambiance that complements the room's earthy palette.
希望の作業にぴったりな専門家を見つけましょう
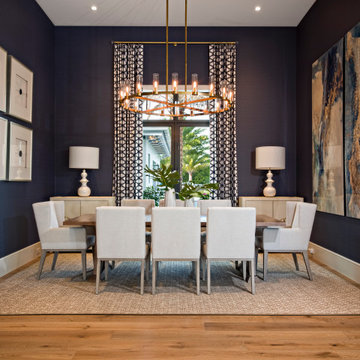
Deep blue walls are a stunning backdrop for the dining room’s crisp white furniture and modern artwork.
マイアミにある高級な広いモダンスタイルのおしゃれなLDK (青い壁、淡色無垢フローリング、茶色い床、白い天井) の写真
マイアミにある高級な広いモダンスタイルのおしゃれなLDK (青い壁、淡色無垢フローリング、茶色い床、白い天井) の写真
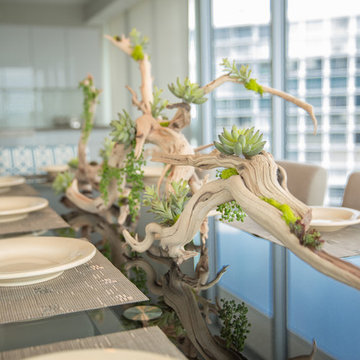
This Coronado Condo went from dated to updated by replacing the tile flooring with newly updated ash grey wood floors, glossy white kitchen cabinets, MSI ash gray quartz countertops, coordinating built-ins, 4x12" white glass subway tiles, under cabinet lighting and outlets, automated solar screen roller shades and stylish modern furnishings and light fixtures from Restoration Hardware.

This home provides a luxurious open flow, opulent finishes, and fluid cohesion between the spaces that give this small rear block home a grandness and larger than life feel.
– DGK Architects
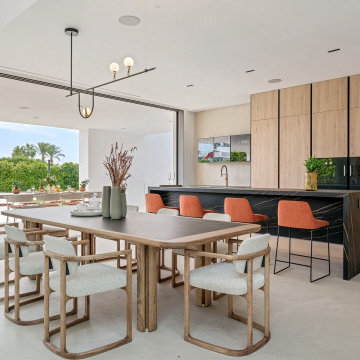
En el comedor tenemos la mesa Quadrifoglio y las sillas Serena de Porada, con la lámpara Yanzi de Artemide, cuyos pájaros hacen un pequeño guiño al majestuoso olivo que decora el centro del espacio.
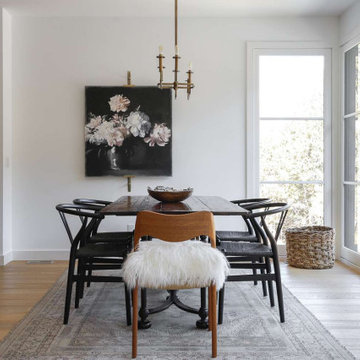
Die Gestaltung des Esszimmers: Ideen, Einrichtung und Funktionen
Das Esszimmer ist ein zentraler Raum in jedem Zuhause, der oft mehr als nur einen Ort zum Essen darstellt. Es ist ein Raum für gesellige Zusammenkünfte, Familienmahlzeiten, Feiern und manchmal sogar für Home-Office-Arbeiten oder kreative Projekte. Die Gestaltung dieses Raums erfordert daher nicht nur Funktionalität, sondern auch ästhetische Überlegungen, um eine einladende und komfortable Umgebung zu schaffen.
1. Raumplanung und Einrichtungsideen:
Die Gestaltung des Esszimmers beginnt mit einer sorgfältigen Raumplanung. Bestimmen Sie die Größe des Raumes und den verfügbaren Platz für Tisch, Stühle und weitere Möbelstücke. Wählen Sie einen Esstisch, der zur Raumgröße passt und genügend Platz für die Personen bietet, die normalerweise dort speisen werden. Esstische mit Erweiterungsmöglichkeiten sind ideal, um sich an unterschiedliche Anlässe anzupassen.
Bei der Auswahl der Stühle sollten Komfort und Stil berücksichtigt werden. Polsterstühle bieten Bequemlichkeit, während Holz- oder Metallstühle einen modernen oder rustikalen Look verleihen können. Die richtige Beleuchtung, wie zum Beispiel eine stilvolle Pendelleuchte über dem Esstisch, kann den Raum aufwerten und eine angenehme Atmosphäre schaffen.
2. Stil und Ästhetik:
Der Stil des Esszimmers sollte sich nahtlos in den Gesamtstil des Hauses einfügen. Von modernen, minimalistischen Designs bis hin zu traditionellen oder gemütlichen Einrichtungen gibt es zahlreiche Möglichkeiten, den Raum zu gestalten. Wählen Sie Farben, die den Raum erhellen und einladend wirken lassen. Dekorative Elemente wie Wandbilder, Spiegel oder Pflanzen können dem Raum Persönlichkeit verleihen.

Ann Lowengart Interiors collaborated with Field Architecture and Dowbuilt on this dramatic Sonoma residence featuring three copper-clad pavilions connected by glass breezeways. The copper and red cedar siding echo the red bark of the Madrone trees, blending the built world with the natural world of the ridge-top compound. Retractable walls and limestone floors that extend outside to limestone pavers merge the interiors with the landscape. To complement the modernist architecture and the client's contemporary art collection, we selected and installed modern and artisanal furnishings in organic textures and an earthy color palette.
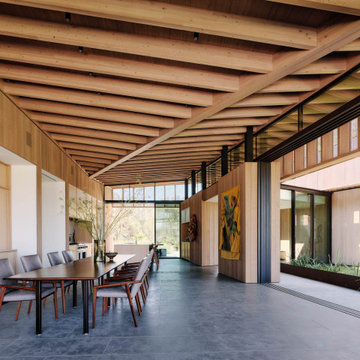
Ann Lowengart Interiors collaborated with Field Architecture and Dowbuilt on this dramatic Sonoma residence featuring three copper-clad pavilions connected by glass breezeways. The copper and red cedar siding echo the red bark of the Madrone trees, blending the built world with the natural world of the ridge-top compound. Retractable walls and limestone floors that extend outside to limestone pavers merge the interiors with the landscape. To complement the modernist architecture and the client's contemporary art collection, we selected and installed modern and artisanal furnishings in organic textures and an earthy color palette.
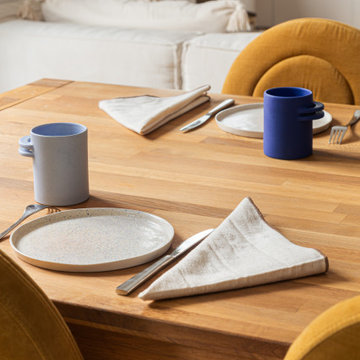
Les objets empruntés à @pause.vincennes
Mis en scène dans la pièce à vivre.
パリにあるお手頃価格の広いモダンスタイルのおしゃれなLDK (ベージュの壁、淡色無垢フローリング、暖炉なし) の写真
パリにあるお手頃価格の広いモダンスタイルのおしゃれなLDK (ベージュの壁、淡色無垢フローリング、暖炉なし) の写真
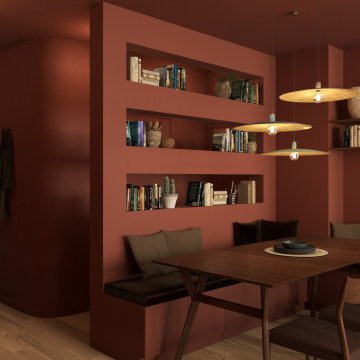
Projet de réaménagement d'un appartement d'une centaine de mètres carrés à Neuilly-sur-Seine :
L'enjeu principal du projet ? Repenser le plan du plateau comprenant cuisine / salon / salle à manger, actuellement confondus au sein du même espace. Il s'agissait donc de structurer le plan de la pièce principale, créant une entrée distincte, des rangements, une cuisine fermée à la demande des clients, un coin salle à manger / banquette, l'espace salon, ainsi que la rénovation des chambres et salles de bains en cohérence avec le reste du projet.
De nombreuses propositions en plan ont été réalisées pour ce projet, ainsi que deux propositions en images.
モダンスタイルのダイニングの写真
92
