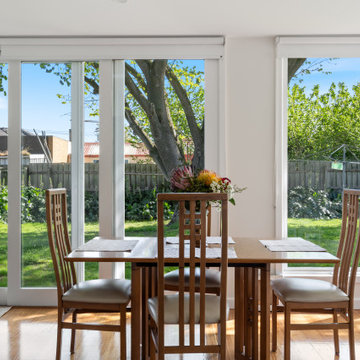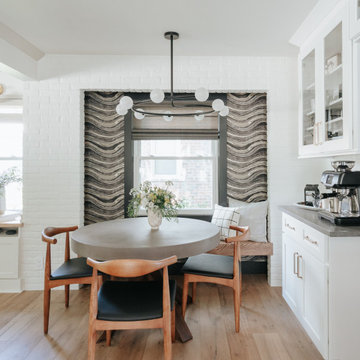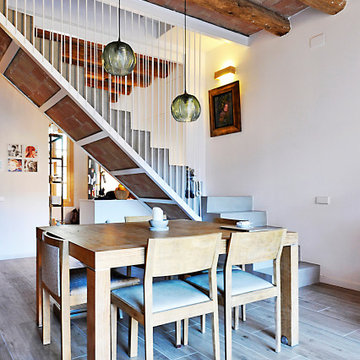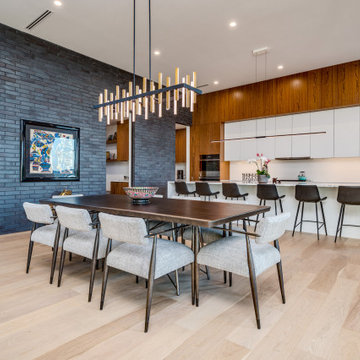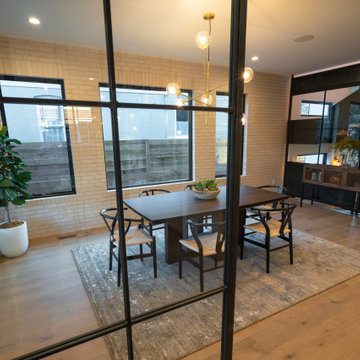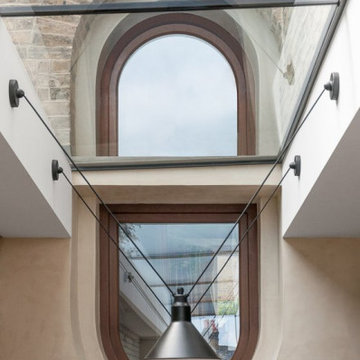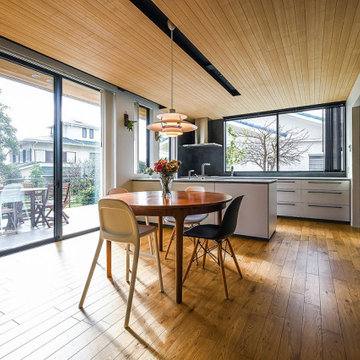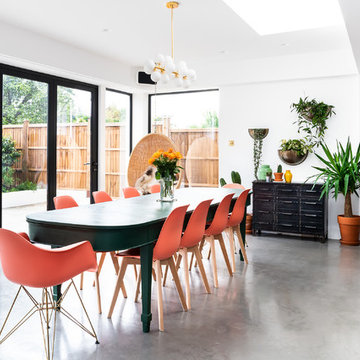モダンスタイルのダイニング (レンガ壁) の写真
絞り込み:
資材コスト
並び替え:今日の人気順
写真 1〜20 枚目(全 122 枚)
1/3

The dining room and kitchen spill out onto a roof top terrace to encourage summer barbeques and sunset dinner spectacles.
ソルトレイクシティにあるモダンスタイルのおしゃれなダイニング (コンクリートの床、グレーの床、板張り天井、レンガ壁、黒い壁) の写真
ソルトレイクシティにあるモダンスタイルのおしゃれなダイニング (コンクリートの床、グレーの床、板張り天井、レンガ壁、黒い壁) の写真
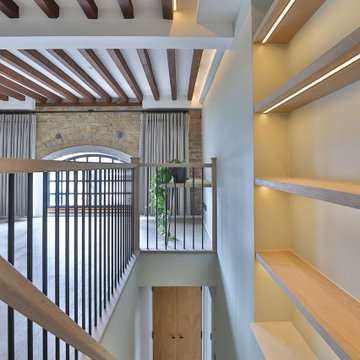
We replaced the previous worn laminate flooring with grey-toned oak flooring. The oak floating shelving in the alcove above the stairwell provides a wonderful feature, adding additional storage and creating interest. Strip lighting was fitted into the ceiling joists on either side of the room to add light and warmth. The stunning bespoke oak handrail was coated in the same grey-tone stain as the wood flooring, as was the desk and alcove shelving, creating a cohesiveness in the space. Soft grey velvet curtains were fitted to bring softness and warmth to the room, allowing the view of The Thames and stunning natural light to shine in through the arched window. The soft organic colour palette added so much to the space, making it a lovely calm, welcoming room to be in, and working perfectly with the red of the brickwork and ceiling beams. Discover more at: https://absoluteprojectmanagement.com/portfolio/matt-wapping/
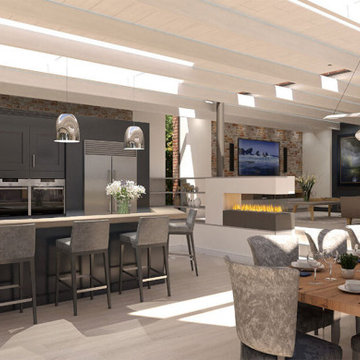
Internally the kitchen and dining space are stepped down from the living space behind
ロンドンにある高級な中くらいなモダンスタイルのおしゃれなダイニングキッチン (マルチカラーの壁、淡色無垢フローリング、両方向型暖炉、ベージュの床、表し梁、レンガ壁) の写真
ロンドンにある高級な中くらいなモダンスタイルのおしゃれなダイニングキッチン (マルチカラーの壁、淡色無垢フローリング、両方向型暖炉、ベージュの床、表し梁、レンガ壁) の写真
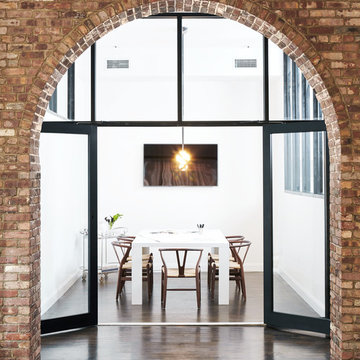
The conference room in the Kathy Kuo Home showroom on the Upper West Side.
ニューヨークにあるモダンスタイルのおしゃれなダイニング (白い壁、濃色無垢フローリング、茶色い床、レンガ壁) の写真
ニューヨークにあるモダンスタイルのおしゃれなダイニング (白い壁、濃色無垢フローリング、茶色い床、レンガ壁) の写真
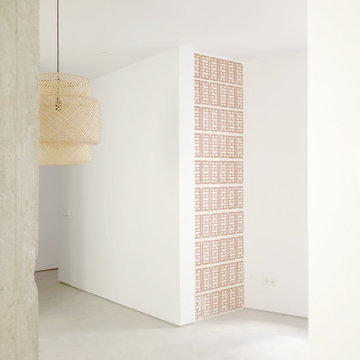
マドリードにあるお手頃価格の小さなモダンスタイルのおしゃれなダイニングキッチン (白い壁、コンクリートの床、グレーの床、レンガ壁) の写真
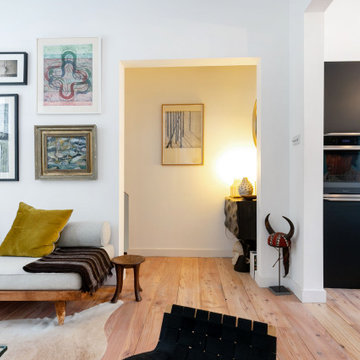
Kitchen dinner space, open space to the living room. A very social space for dining and relaxing. Again using the same wood thought the house, with bespoke cabinet.
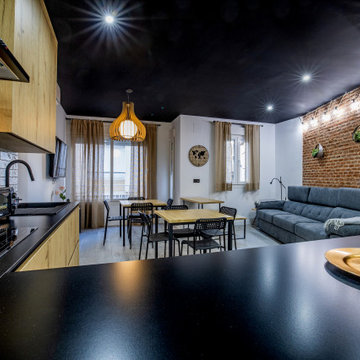
他の地域にある中くらいなモダンスタイルのおしゃれなダイニングキッチン (白い壁、磁器タイルの床、グレーの床、レンガ壁) の写真
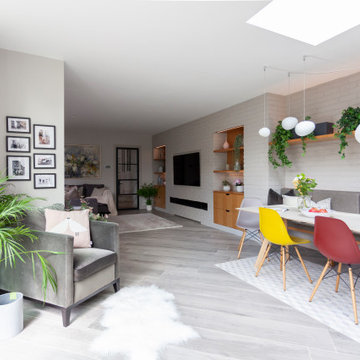
DHV Architects provided an all encompassing design service which included architectural, interior and garden design. The main features of the large rear extension are the Crittall style windows and the generous roof overhang. The stylish minimalist interior includes a white brick feature wall and bespoke inbuilt oak shelving and benches. The rear garden comprises a formal area directly accessed from the extension and a secret cottage garden seating area. The front garden features a topiary parterre with informal planting.
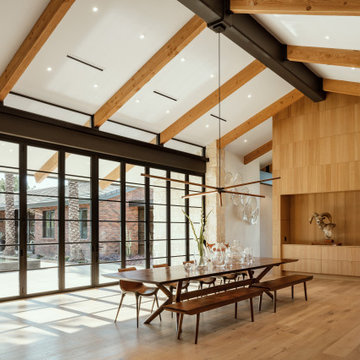
Chase Warren Design built this custom fourteen foot Walnut Dinning Table.
フェニックスにあるモダンスタイルのおしゃれなLDK (淡色無垢フローリング、標準型暖炉、石材の暖炉まわり、表し梁、レンガ壁) の写真
フェニックスにあるモダンスタイルのおしゃれなLDK (淡色無垢フローリング、標準型暖炉、石材の暖炉まわり、表し梁、レンガ壁) の写真
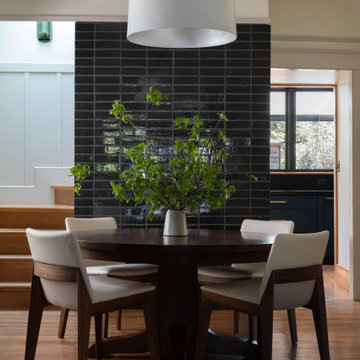
This fireplace is sure to be a conversation starter on cool East Bay evenings. Stacked from the hardwood floors to the curling coved ceiling, Glazed Thin Brick in charcoal-green Absoraka creates a striking centerpiece in this Berkeley bungalow dining room.
DESIGN
Decorotation
PHOTOS
Sen Creative
TILE SHOWN
Absaroka in Brick
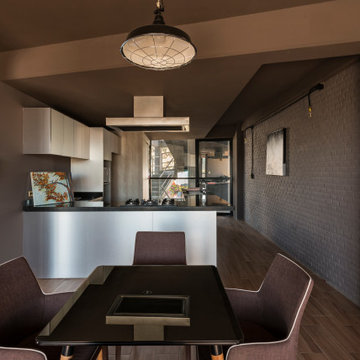
Piedra “Stone” is a residential building that aimed to evoke the form of a polished geometry that experiences the flow of energy between the earth and the sky. The selection of the reflective glass facade was key to produce this evocation, since it reflects and changes with its context, becoming a dynamic element.
The architectural program consisted of 3 towers placed one next to the other, surrounding the common garden, the geometry of each building is shaped as if it dialogs and seduces the neighboring volume, wanting to touch but never succeeding. Each one is part of a system keeping its individuality and essence.
This apartment complex is designed to create a unique experience for each homeowner since they will all be different as well; hence each one of the 30 apartments units is different in surface, shape, location, or features. Seeking an individual identity for their owners. Additionally, the interior design was designed to provide an intimate and unique discovery. For that purpose, each apartment has handcrafted golden appliances such as lamps, electric outlets, faucets, showers, etc that intend to awaken curiosity along the way.
Additionally, one of the main objectives of the project was to promote an integrated community where neighbors could do more than cohabitate. Consequently, the towers were placed surrounding an urban orchard where not only the habitats will have the opportunity to grow their own food but also socialize and even have creative conflicts with each other. Finally, instead of demolishing an existing guest house located in the lot, the design team decided to integrate it into the community as a social space in the center of the lot that the neighbors decided to occupy as an art workshop for painters and was even occupied for such purpose even during the construction of the towers.
モダンスタイルのダイニング (レンガ壁) の写真
1

