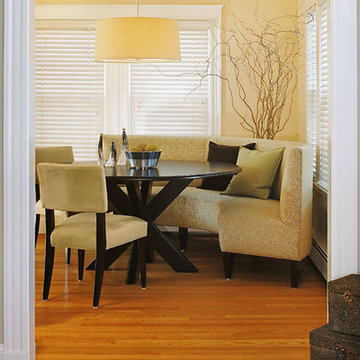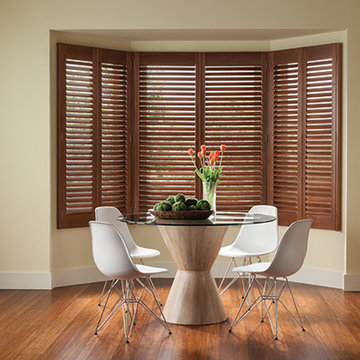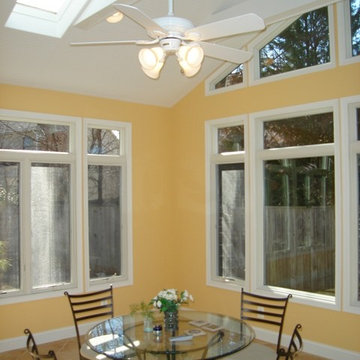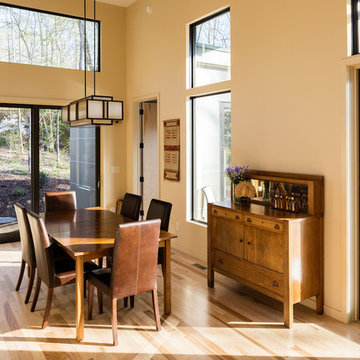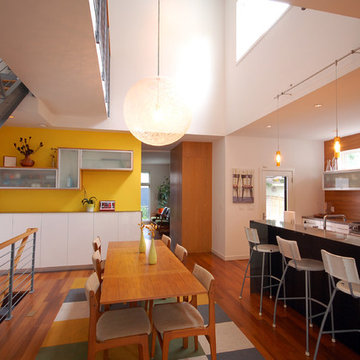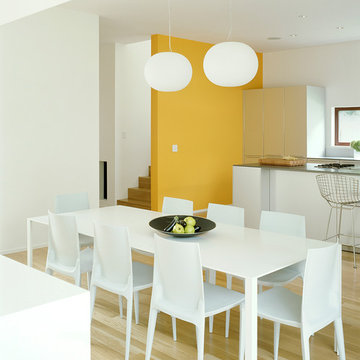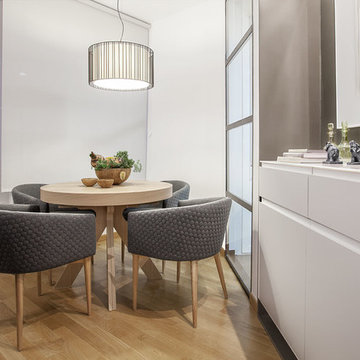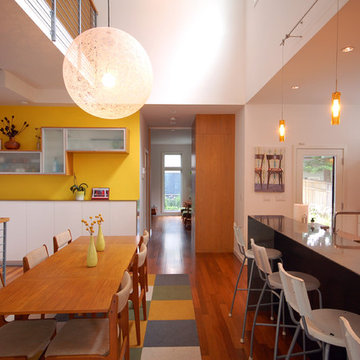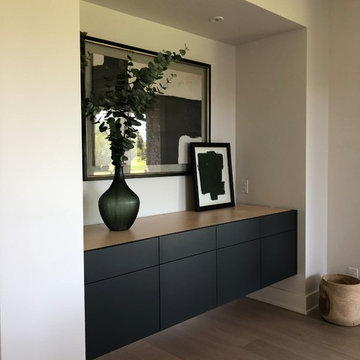モダンスタイルのダイニング (黄色い壁) の写真
絞り込み:
資材コスト
並び替え:今日の人気順
写真 1〜20 枚目(全 170 枚)
1/3
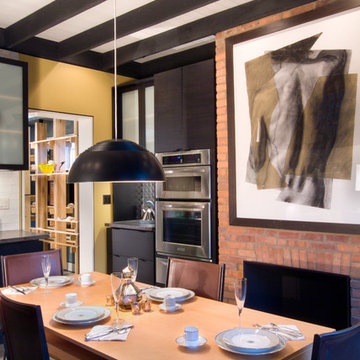
Photography by Nathan Webb, AIA
ワシントンD.C.にあるモダンスタイルのおしゃれなダイニングキッチン (黄色い壁、標準型暖炉、レンガの暖炉まわり) の写真
ワシントンD.C.にあるモダンスタイルのおしゃれなダイニングキッチン (黄色い壁、標準型暖炉、レンガの暖炉まわり) の写真
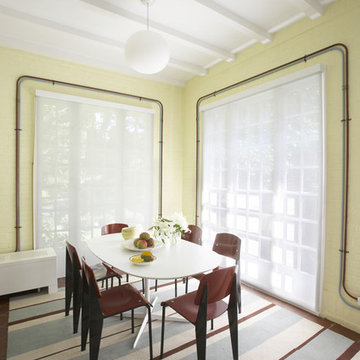
Tom Powel Imaging
ニューヨークにある中くらいなモダンスタイルのおしゃれなダイニングキッチン (黄色い壁、無垢フローリング) の写真
ニューヨークにある中くらいなモダンスタイルのおしゃれなダイニングキッチン (黄色い壁、無垢フローリング) の写真
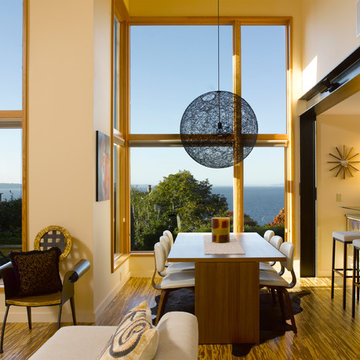
Tall windows provide light and dramatic views to Puget sound from the living room, dining room and kitchen. An exposed blackened steel frame marks the separation between spaces.
photo: Alex Hayden
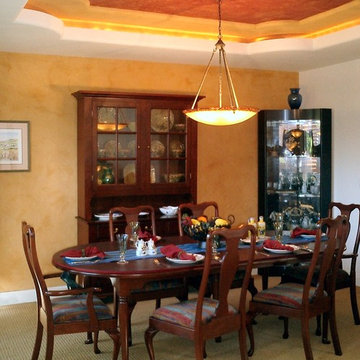
The most dramatic feature of the renovated dining room is the enlarged and colorful soffit. It also provides indirect lighting around its outer perimeter. Faux painted walls, new furnishings blended with the traditional, and a new chandelier finish off the new look.
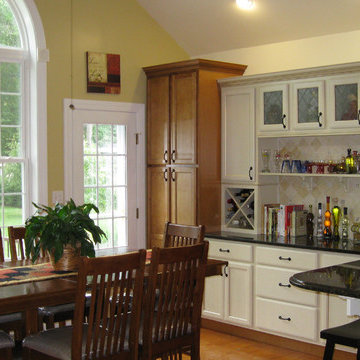
This two tone cabinet design goes well with this setting. The large arch top window allows lots of light to enter the room and lights up the countertops beautifully.
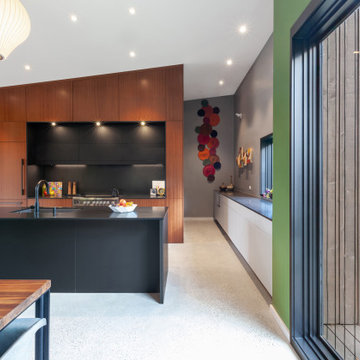
Kitchen back wall commands attention on view from Dining space - Architect: HAUS | Architecture For Modern Lifestyles - Builder: WERK | Building Modern - Photo: HAUS
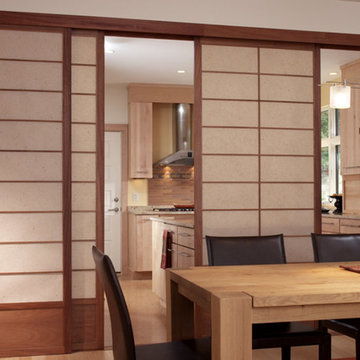
Firm of Record: Nancy Clapp Kerber, Architect/ StoneHorse Design
Project Role: Project Designer ( Collaborative )
Builder: Cape Associates - www.capeassociates.com
Photographer: Lark Gilmer Smothermon - www.woollybugger.org

This impressive home has an open plan design, with an entire wall of bi-fold doors along the full stretch of the house, looking out onto the garden and rolling countryside. It was clear on my first visit that this home already had great bones and didn’t need a complete makeover. Additional seating, lighting, wall art and soft furnishings were sourced throughout the ground floor to work alongside some existing furniture.
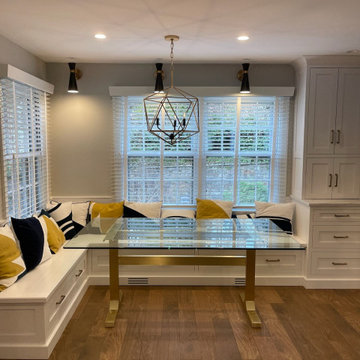
Modern Brass Table Base , 28" H x 28" W x 72” L BESIK Table Base, Height 26" - 30”
Materials: Brass
Description
Modern Brass Table Base , 28" H x 28” W x 72” L BESIK - Table Base, Height 26" - 30”
BESIK - Twin Bar Table Bases are specially hand crafted and prepared for you by the BALASAGUN team. They are made of the highly strong material - brass.
Your ordered legs are prepared and shipped within 8-11 business days, and your package travels to your address in about 6-9 business days.
Your order is very carefully packaged to ensure safety on its way.
HEIGHT OPTIONS AND SIZE INFORMATION:
Height can be 26", 27" , 28" , 29" , 30" .
Default Measurements 28" . - . 71 cm
You can choose height option at no extra cost.
This Legs made of 40 x 80 mm brass tubing.
Base Width 28” = 72 cm (certain)
Length 72” - 183 cm endes size;
FINISHING OPTIONS AND INFORMATION:
brass; polished or brushed (please leave a note)
Also diffrent size is available.
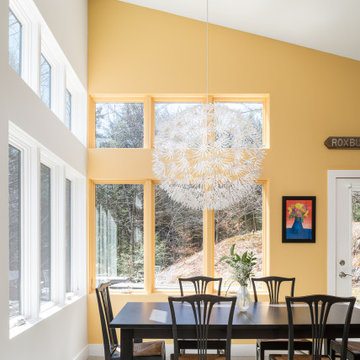
This home in the Mad River Valley measures just a tad over 1,000 SF and was inspired by the book The Not So Big House by Sarah Suskana. Some notable features are the dyed and polished concrete floors, bunk room that sleeps six, and an open floor plan with vaulted ceilings in the living space.
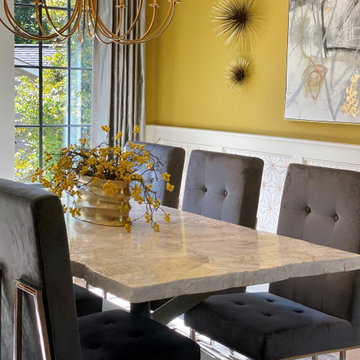
Wallpaper (inside paneled lower wall) from Roostery and applied by Superior Painting and Interiors, Table from Arhaus, Gold Vase from Black Lion, Stems (in Vase) from Pier One, Chairs from Wayfair, Art from Slate Interiors, Wall Decor from Gracious Style, Rug from Rug and Home
モダンスタイルのダイニング (黄色い壁) の写真
1
