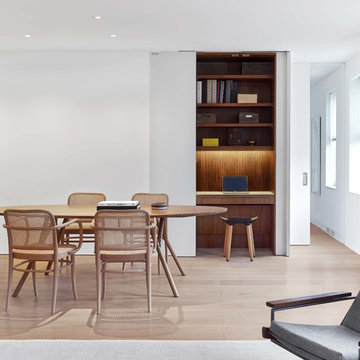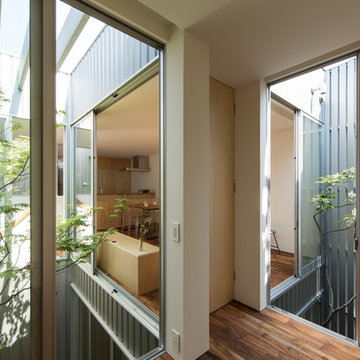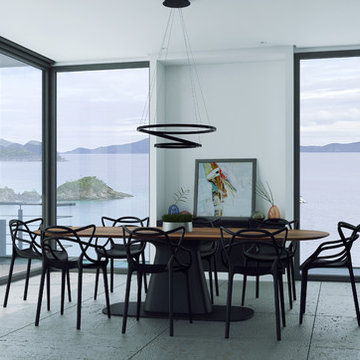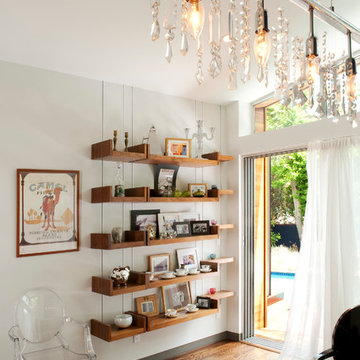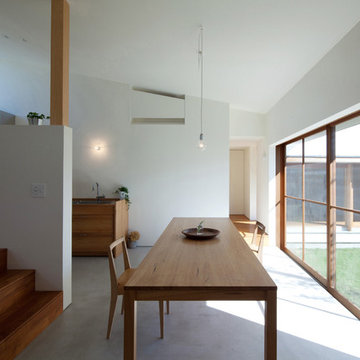モダンスタイルのダイニング (白い壁、黄色い壁) の写真
絞り込み:
資材コスト
並び替え:今日の人気順
写真 1〜20 枚目(全 13,535 枚)
1/4

The Big Bang dining table is based on our classic Vega table, but with a surprising new twist. Big Bang is extendable to accommodate more guests, with center storage for two fold-out butterfly table leaves, tucked out of sight.
Collapsed, Big Bang measures 50”x50” to accommodate daily life in our client’s small dining nook, but expands to either 72” or 94” when needed. Big Bang was originally commissioned in white oak, but is available in all of our solid wood materials.
Several coats of hand-applied clear finish accentuate Big Bangs natural wood surface & add a layer of extra protection.
The Big Bang is a physical theory that describes how the universe… and this table, expanded.
Material: White Oak
Collapsed Dimensions: 50”L x 50”W x 30”H
Extendable Dimensions: (1) 72" or (2) 94"
Tabletop thickness: 1.5”
Finish: Natural clear coat
Build & Interior design by SD Design Studio, Furnishings by Casa Fox Studio, captured by Nader Essa Photography.
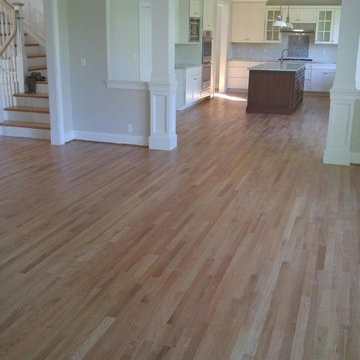
Installed 2 1/4" Red Oak Select Hardwood Flooring
バーリントンにあるお手頃価格の中くらいなモダンスタイルのおしゃれな独立型ダイニング (白い壁、淡色無垢フローリング) の写真
バーリントンにあるお手頃価格の中くらいなモダンスタイルのおしゃれな独立型ダイニング (白い壁、淡色無垢フローリング) の写真
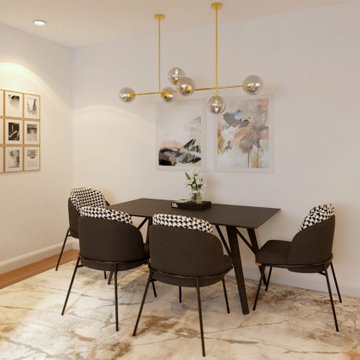
サリーにあるお手頃価格の中くらいなモダンスタイルのおしゃれなダイニング (白い壁、淡色無垢フローリング) の写真
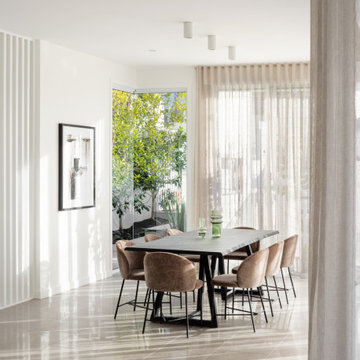
Large Light filled dining room
ブリスベンにある高級な広いモダンスタイルのおしゃれなLDK (白い壁、磁器タイルの床、グレーの床) の写真
ブリスベンにある高級な広いモダンスタイルのおしゃれなLDK (白い壁、磁器タイルの床、グレーの床) の写真
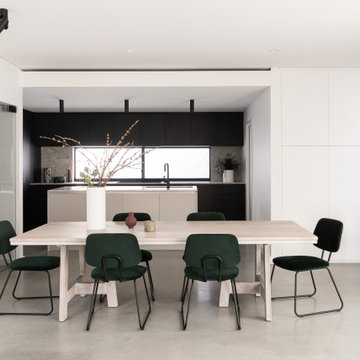
Settled within a graffiti-covered laneway in the trendy heart of Mt Lawley you will find this four-bedroom, two-bathroom home.
The owners; a young professional couple wanted to build a raw, dark industrial oasis that made use of every inch of the small lot. Amenities aplenty, they wanted their home to complement the urban inner-city lifestyle of the area.
One of the biggest challenges for Limitless on this project was the small lot size & limited access. Loading materials on-site via a narrow laneway required careful coordination and a well thought out strategy.
Paramount in bringing to life the client’s vision was the mixture of materials throughout the home. For the second story elevation, black Weathertex Cladding juxtaposed against the white Sto render creates a bold contrast.
Upon entry, the room opens up into the main living and entertaining areas of the home. The kitchen crowns the family & dining spaces. The mix of dark black Woodmatt and bespoke custom cabinetry draws your attention. Granite benchtops and splashbacks soften these bold tones. Storage is abundant.
Polished concrete flooring throughout the ground floor blends these zones together in line with the modern industrial aesthetic.
A wine cellar under the staircase is visible from the main entertaining areas. Reclaimed red brickwork can be seen through the frameless glass pivot door for all to appreciate — attention to the smallest of details in the custom mesh wine rack and stained circular oak door handle.
Nestled along the north side and taking full advantage of the northern sun, the living & dining open out onto a layered alfresco area and pool. Bordering the outdoor space is a commissioned mural by Australian illustrator Matthew Yong, injecting a refined playfulness. It’s the perfect ode to the street art culture the laneways of Mt Lawley are so famous for.
Engineered timber flooring flows up the staircase and throughout the rooms of the first floor, softening the private living areas. Four bedrooms encircle a shared sitting space creating a contained and private zone for only the family to unwind.
The Master bedroom looks out over the graffiti-covered laneways bringing the vibrancy of the outside in. Black stained Cedarwest Squareline cladding used to create a feature bedhead complements the black timber features throughout the rest of the home.
Natural light pours into every bedroom upstairs, designed to reflect a calamity as one appreciates the hustle of inner city living outside its walls.
Smart wiring links each living space back to a network hub, ensuring the home is future proof and technology ready. An intercom system with gate automation at both the street and the lane provide security and the ability to offer guests access from the comfort of their living area.
Every aspect of this sophisticated home was carefully considered and executed. Its final form; a modern, inner-city industrial sanctuary with its roots firmly grounded amongst the vibrant urban culture of its surrounds.
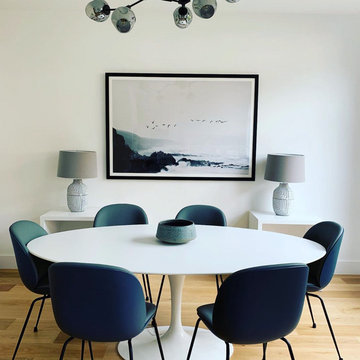
The client's brief was 'KISS' (keep it simple silly). With a young family we wanted to find simple iconic pieces that were both comfortable and easy to clean.
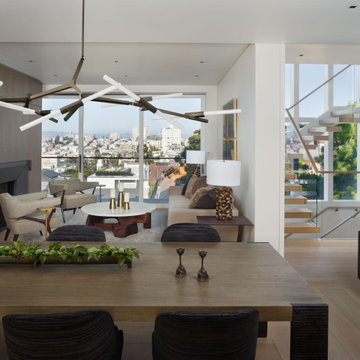
For this classic San Francisco William Wurster house, we complemented the iconic modernist architecture, urban landscape, and Bay views with contemporary silhouettes and a neutral color palette. We subtly incorporated the wife's love of all things equine and the husband's passion for sports into the interiors. The family enjoys entertaining, and the multi-level home features a gourmet kitchen, wine room, and ample areas for dining and relaxing. An elevator conveniently climbs to the top floor where a serene master suite awaits.
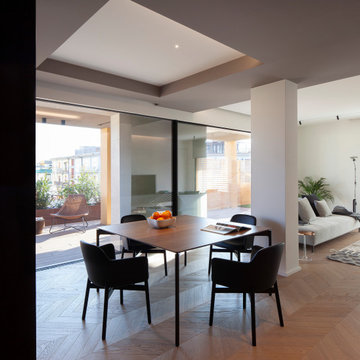
Alzante scorrevole minimale Orama, due ante, in alluminio nero largo 7 metri.
Oscuranti e tende a scomparsa.
カターニア/パルレモにあるモダンスタイルのおしゃれなLDK (白い壁) の写真
カターニア/パルレモにあるモダンスタイルのおしゃれなLDK (白い壁) の写真
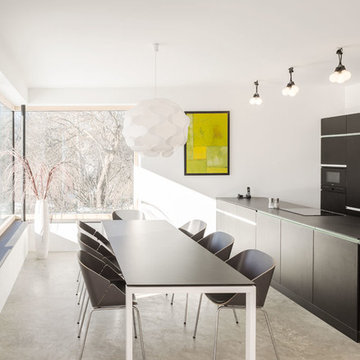
Esszimmer mit Eckverglasung im offenen Wohn-und Essbereich. Der Boden ist die oberflächenvergütete Bodenplatte. In der Bodenplatte wurden bereits zur Erstellung alle relevanten Medien inkl. Fußbodenheizung integriert
Foto Markus Vogt
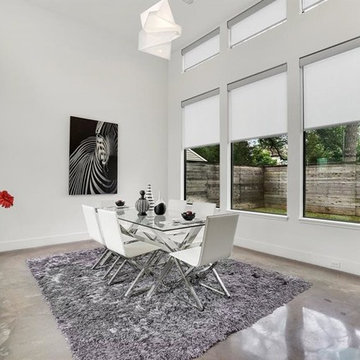
ヒューストンにある中くらいなモダンスタイルのおしゃれな独立型ダイニング (白い壁、コンクリートの床、暖炉なし、グレーの床) の写真
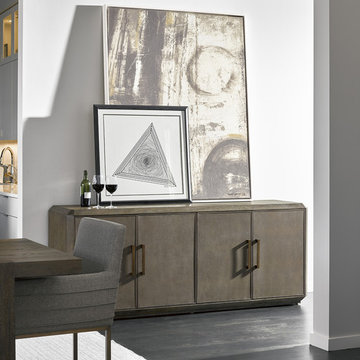
The Modern-Portobello Desmond Credenza has four doors with Faux Shagreen door fronts, two adjustable shelves and one tray drawer.
ヒューストンにあるモダンスタイルのおしゃれなダイニング (白い壁、濃色無垢フローリング、グレーの床) の写真
ヒューストンにあるモダンスタイルのおしゃれなダイニング (白い壁、濃色無垢フローリング、グレーの床) の写真
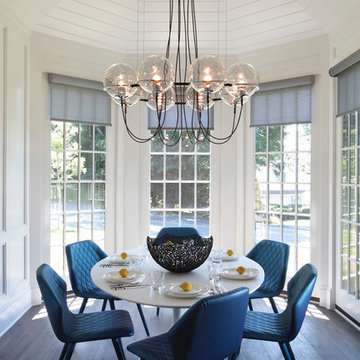
Beckerman Photography
ニューヨークにあるラグジュアリーな中くらいなモダンスタイルのおしゃれなダイニングキッチン (白い壁、淡色無垢フローリング、マルチカラーの床) の写真
ニューヨークにあるラグジュアリーな中くらいなモダンスタイルのおしゃれなダイニングキッチン (白い壁、淡色無垢フローリング、マルチカラーの床) の写真
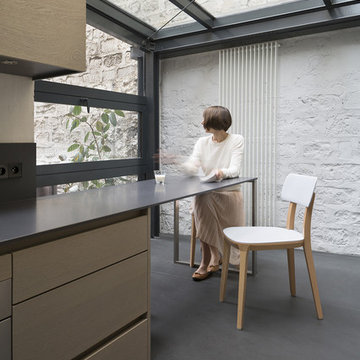
THINK TANK architecture - Cécile Septet photographe
パリにあるお手頃価格の小さなモダンスタイルのおしゃれなダイニングキッチン (白い壁、暖炉なし) の写真
パリにあるお手頃価格の小さなモダンスタイルのおしゃれなダイニングキッチン (白い壁、暖炉なし) の写真
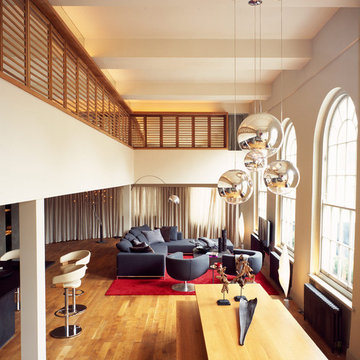
Open plan double height Dining / Living Room, with mezzanine bedrooms overlooking the space below
ロンドンにある広いモダンスタイルのおしゃれなダイニング (白い壁、淡色無垢フローリング、暖炉なし) の写真
ロンドンにある広いモダンスタイルのおしゃれなダイニング (白い壁、淡色無垢フローリング、暖炉なし) の写真
モダンスタイルのダイニング (白い壁、黄色い壁) の写真
1

