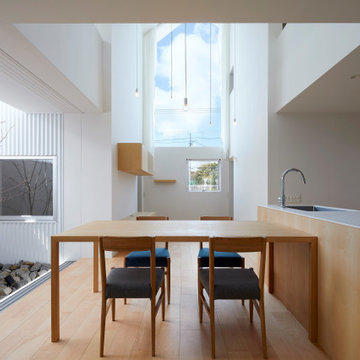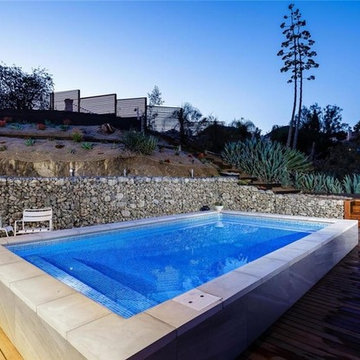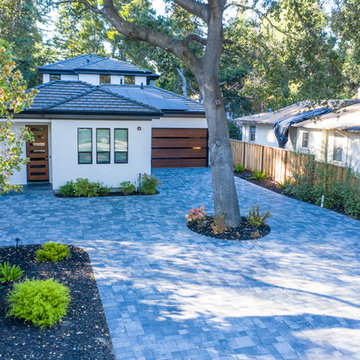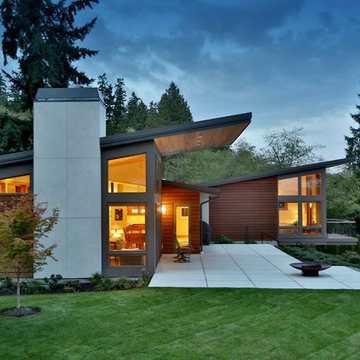青いモダンスタイルの中くらいな家の画像・アイデア

photo by katsuya taira
神戸にある中くらいなモダンスタイルのおしゃれなトイレ・洗面所 (インセット扉のキャビネット、白いキャビネット、緑の壁、クッションフロア、アンダーカウンター洗面器、人工大理石カウンター、ベージュの床、白い洗面カウンター) の写真
神戸にある中くらいなモダンスタイルのおしゃれなトイレ・洗面所 (インセット扉のキャビネット、白いキャビネット、緑の壁、クッションフロア、アンダーカウンター洗面器、人工大理石カウンター、ベージュの床、白い洗面カウンター) の写真

ロンドンにある中くらいなモダンスタイルのおしゃれなキッチン (フラットパネル扉のキャビネット、グレーのキャビネット、ミラータイルのキッチンパネル、シルバーの調理設備、白い床、白いキッチンカウンター) の写真

A 1946 bathroom was in need of a serious update to accommodate 2 growing teen/tween boys. Taking it's cue from the navy and gray in the Moroccan floor tiles, the bath was outfitted with splashes of antique brass/gold fixtures, Art Deco lighting (DecoCreationStudio) and artwork by Space Frog Designs.

The main body of the house, running east / west with a 40 degree roof pitch, roof windows and dormers makes up the primary accommodation with a 1 & 3/4 storey massing. The garage and rear lounge create an additional wrap around form on the north east corner while the living room forms a gabled extrusion on the south face of the main body. The living area takes advantage of sunlight throughout the day thanks to a large glazed gable. This gable, along with other windows, allow light to penetrate deep into the plan throughout the year, particularly in the winter months when natural daylight is limited.
Materials are used to purposely break up the elevations and emphasise changes in use or projections from the main, white house facade. The large projections accommodating the garage and open plan living area are wrapped in Quartz Grey Zinc Standing Seam roofing and cladding which continues to wrap around the rear corner extrusion off the main building. Vertical larch cladding with mid grey vacuum coating is used to differentiate smaller projections from the main form. The principal entrance, dormers and the external wall to the rear lounge provide a contrasting break in materials between the extruded forms and the different purpose of the spaces within.
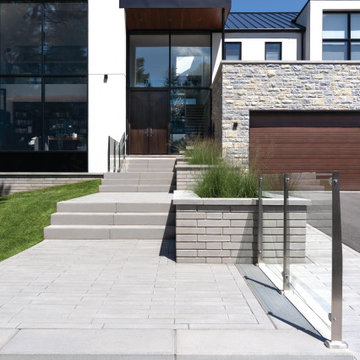
This front yard landscaping project consist of multiple of our modern collections!
Modern grey retaining wall: The smooth look of the Raffinato collection brings modern elegance to your tailored spaces. This contemporary double-sided retaining wall is offered in an array of modern colours.
Discover the Raffinato retaining wall: https://www.techo-bloc.com/shop/walls/raffinato-smooth/
Modern grey stone steps: The sleek, polished look of the Raffinato stone step is a more elegant and refined alternative to modern and very linear concrete steps. Offered in three modern colors, these stone steps are a welcomed addition to your next outdoor step project!
Discover our Raffinato stone steps here: https://www.techo-bloc.com/shop/steps/raffinato-step/
Modern grey floor pavers: A modern paver available in over 50 scale and color combinations, Industria is a popular choice amongst architects designing urban spaces. This paver's de-icing salt resistance and 100mm height makes it a reliable option for industrial, commercial and institutional applications.
Discover the Industria paver here: https://www.techo-bloc.com/shop/pavers/industria-smooth-paver/

"Our 6’ Walnut butcher block top is wonderful! Great craftsmanship and customer service was a delight to work with!! Cheers to Hardwood lumber company!" Joshua
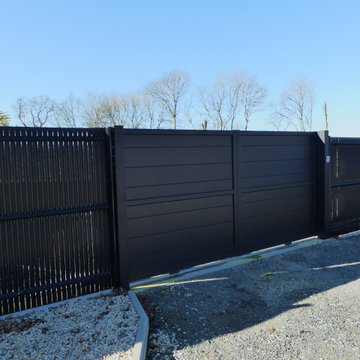
Pose de portail autoportant coulissant - fabrication française - sur mesure - automatisation moteur SOMFY - CLOTURE DIRICKS avec lames occultantes.
Localisation MAYENNE
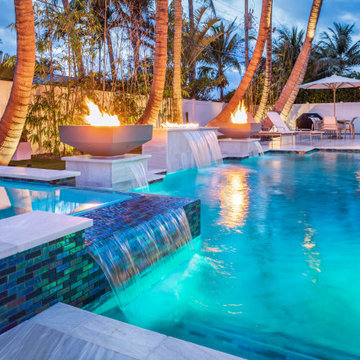
This luxurious pool and spa in Lighthouse Point is the ultimate backyard paradise! Complete with French Silver interior, custom spillway spa, fire feature, and 2 custom made by Van Kirk & Sons Pools & Spas fire bowls, this is sure to please on a summer evening!
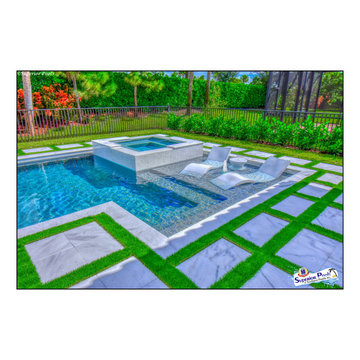
Superior Pools Custom Turf & Travertine Deck Pool & Spa. (Dunn) NAPLES, FL
- Premium Select Snow White Marble 'Floating Deck' - 16 x 16 4 pc. Squares....Set 6 Apart Mud Set - Customer SuppliedInstalled Artificial Turf Grass
- Premium Select Snow White Marble 12 x 24 Coping w Bullnose - 10 Pool Beam
- Pool Waterline Tile Snow White Marble (Polished) 1 x 2
- Spa Tile Snow White Marble (Polished) 1 x 1
- Stonescapes Midnight Blue
- +21 Raised Hybrid 'Champagne' Spa (From Sun ShelfApprox. +12 Above Pool Beam) w 6 Therapy Jets
- Sun Shelf w Pentair LED Bubbler and Umbrella Sleeve (Transformer Included)
- Additional Entry Steps w Bench Seating
- PCC 2000 In Floor Cleaning System
- Pentair Clean and Clear Plus 420 Sq. Ft. Cartridge Filter
- Auto Fill
- Perimeter Fence Per Code w Two 6' Double Gates
Like What You See? Contact Us Today For A Free No Hassel Quote @ Info@SuperiorPools.com or www.superiorpools.com/contact-us
Superior Pools Teaching Pools! Building Dreams!
Superior Pools
Info@SuperiorPools.com
www.SuperiorPools.com
www.homesweethomefla.com
www.youtube.com/Superiorpools
www.g.page/SuperiorPoolsnearyou/
www.facebook.com/SuperiorPoolsswfl/
www.instagram.com/superior_pools/
www.houzz.com/pro/superiorpoolsswfl/superior-pools
www.guildquality.com/pro/superior-pools-of-sw-florida
www.yelp.com/biz/superior-pools-of-southwest-florida-port-charlotte-2
www.nextdoor.com/pages/superior-pools-of-southwest-florida-inc-port-charlotte-fl/
#SuperiorPools #HomeSweetHome #AwardWinningPools #CustomSwimmingPools #Pools #PoolBuilder
#Top50PoolBuilder #1PoolInTheWorld #1PoolBuilder #TeamSuperior #SuperiorFamily #SuperiorPoolstomahawktikibar
#TeachingPoolsBuildingDreams #GotQualityGetSuperior #JoinTheRestBuildWithTheBest #HSH #LuxuryPools
#CoolPools #AwesomePools #PoolDesign #PoolIdeas
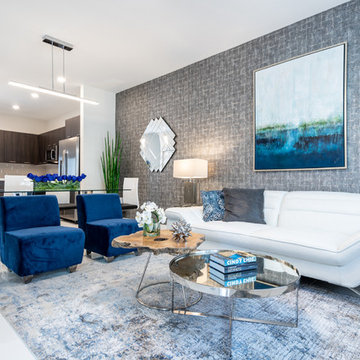
Interior Designer Julissa De los Santos, MH2G. Furniture, furnishings and accessories from Modern Home 2 Go (MH2G). Photography by Francisco Aguila.
マイアミにあるお手頃価格の中くらいなモダンスタイルのおしゃれなLDK (グレーの壁、磁器タイルの床、壁掛け型テレビ、白い床) の写真
マイアミにあるお手頃価格の中くらいなモダンスタイルのおしゃれなLDK (グレーの壁、磁器タイルの床、壁掛け型テレビ、白い床) の写真

Mt. Washington, CA - Complete Kitchen remodel
Replacement of flooring, cabinets/cupboards, countertops, tiled backsplash, appliances and a fresh paint to finish.

Mt. Washington, CA - Complete Kitchen remodel
This kitchen remodel presents us with an amazing, burnt orange kitchen floor and complimentary glossy, sharp kitchen cabinetry along with a beautiful mosaic tiled backsplash.
It's personality and style says enough.

We designed, prewired, installed, and programmed this 5 story brown stone home in Back Bay for whole house audio, lighting control, media room, TV locations, surround sound, Savant home automation, outdoor audio, motorized shades, networking and more. We worked in collaboration with ARC Design builder on this project.
This home was featured in the 2019 New England HOME Magazine.

In this bathroom, the client wanted the contrast of the white subway tile and the black hexagon tile. We tiled up the walls and ceiling to create a wet room feeling.
青いモダンスタイルの中くらいな家の画像・アイデア
1



















