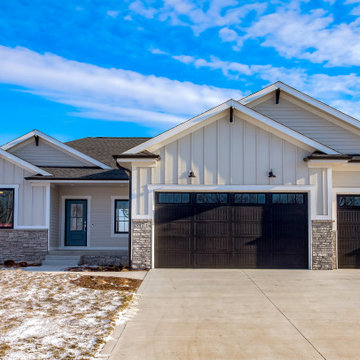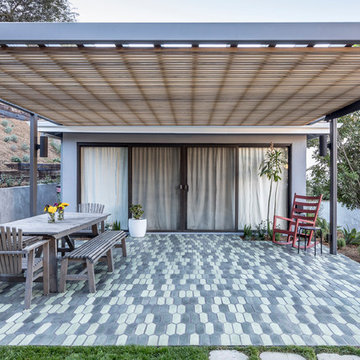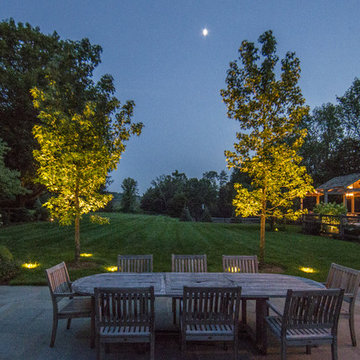青いカントリー風の中くらいな家の画像・アイデア

Our goal on this project was to create a live-able and open feeling space in a 690 square foot modern farmhouse. We planned for an open feeling space by installing tall windows and doors, utilizing pocket doors and building a vaulted ceiling. An efficient layout with hidden kitchen appliances and a concealed laundry space, built in tv and work desk, carefully selected furniture pieces and a bright and white colour palette combine to make this tiny house feel like a home. We achieved our goal of building a functionally beautiful space where we comfortably host a few friends and spend time together as a family.
John McManus

Beautiful blue bespoke utility room
バークシャーにある高級な中くらいなカントリー風のおしゃれな家事室 (L型、エプロンフロントシンク、青いキャビネット、木材カウンター、左右配置の洗濯機・乾燥機、シェーカースタイル扉のキャビネット、白い壁、赤い床、茶色いキッチンカウンター) の写真
バークシャーにある高級な中くらいなカントリー風のおしゃれな家事室 (L型、エプロンフロントシンク、青いキャビネット、木材カウンター、左右配置の洗濯機・乾燥機、シェーカースタイル扉のキャビネット、白い壁、赤い床、茶色いキッチンカウンター) の写真

While cleaning out the attic of this recently purchased Arlington farmhouse, an amazing view was discovered: the Washington Monument was visible on the horizon.
The architect and owner agreed that this was a serendipitous opportunity. A badly needed renovation and addition of this residence was organized around a grand gesture reinforcing this view shed. A glassy “look out room” caps a new tower element added to the left side of the house and reveals distant views east over the Rosslyn business district and beyond to the National Mall.
A two-story addition, containing a new kitchen and master suite, was placed in the rear yard, where a crumbling former porch and oddly shaped closet addition was removed. The new work defers to the original structure, stepping back to maintain a reading of the historic house. The dwelling was completely restored and repaired, maintaining existing room proportions as much as possible, while opening up views and adding larger windows. A small mudroom appendage engages the landscape and helps to create an outdoor room at the rear of the property. It also provides a secondary entrance to the house from the detached garage. Internally, there is a seamless transition between old and new.
Photos: Hoachlander Davis Photography

ボストンにあるお手頃価格の中くらいなカントリー風のおしゃれな子供用バスルーム (インセット扉のキャビネット、青いキャビネット、猫足バスタブ、コーナー設置型シャワー、青い壁、大理石の床、アンダーカウンター洗面器、クオーツストーンの洗面台、青い床、開き戸のシャワー、白い洗面カウンター、洗面台1つ、造り付け洗面台、壁紙) の写真

By taking over the former butler's pantry and relocating the rear entry, the new kitchen is a large, bright space with improved traffic flow and efficient work space.

White Nucedar shingles and clapboard siding blends perfectly with a charcoal metal and shingle roof that showcases a true modern day farmhouse.
ニューヨークにあるラグジュアリーな中くらいなカントリー風のおしゃれな家の外観 (混合材サイディング) の写真
ニューヨークにあるラグジュアリーな中くらいなカントリー風のおしゃれな家の外観 (混合材サイディング) の写真
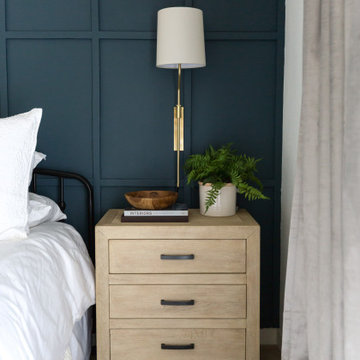
blue accent wall, cozy farmhouse master bedroom with natural wood accents.
フェニックスにある中くらいなカントリー風のおしゃれな主寝室 (白い壁、カーペット敷き、ベージュの床)
フェニックスにある中くらいなカントリー風のおしゃれな主寝室 (白い壁、カーペット敷き、ベージュの床)
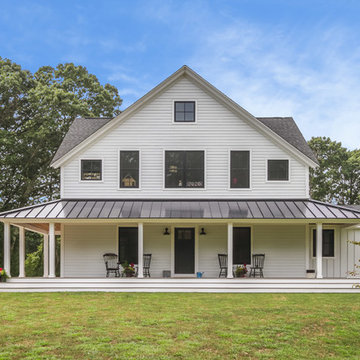
Coastal modern farmhouse with wrap around porch, great room, first floor master bedroom suite, cross gable roof, standing seam metal roof
ブリッジポートにある中くらいなカントリー風のおしゃれな家の外観 (コンクリート繊維板サイディング) の写真
ブリッジポートにある中くらいなカントリー風のおしゃれな家の外観 (コンクリート繊維板サイディング) の写真
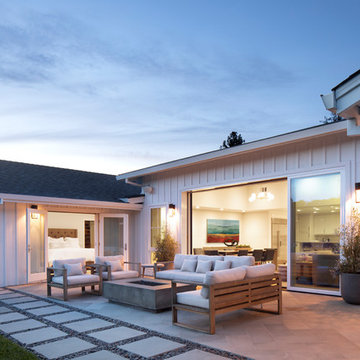
Exterior view of master bedroom addition with french doors to the exterior patio and multislide doors from living/dining rooms.
サンフランシスコにある高級な中くらいなカントリー風のおしゃれな家の外観の写真
サンフランシスコにある高級な中くらいなカントリー風のおしゃれな家の外観の写真
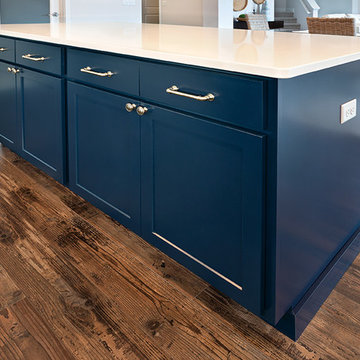
サクラメントにある中くらいなカントリー風のおしゃれなキッチン (アンダーカウンターシンク、シェーカースタイル扉のキャビネット、御影石カウンター、白いキッチンパネル、磁器タイルのキッチンパネル、シルバーの調理設備、濃色無垢フローリング、茶色い床、白いキッチンカウンター、青いキャビネット) の写真

オマハにある中くらいなカントリー風のおしゃれなキッチン (白いキャビネット、白いキッチンパネル、シルバーの調理設備、無垢フローリング、エプロンフロントシンク、落し込みパネル扉のキャビネット、クオーツストーンカウンター、茶色い床、白いキッチンカウンター) の写真
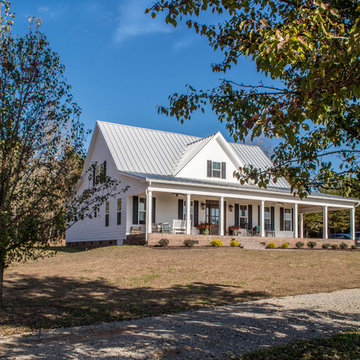
This new home was designed to nestle quietly into the rich landscape of rolling pastures and striking mountain views. A wrap around front porch forms a facade that welcomes visitors and hearkens to a time when front porch living was all the entertainment a family needed. White lap siding coupled with a galvanized metal roof and contrasting pops of warmth from the stained door and earthen brick, give this home a timeless feel and classic farmhouse style. The story and a half home has 3 bedrooms and two and half baths. The master suite is located on the main level with two bedrooms and a loft office on the upper level. A beautiful open concept with traditional scale and detailing gives the home historic character and charm. Transom lites, perfectly sized windows, a central foyer with open stair and wide plank heart pine flooring all help to add to the nostalgic feel of this young home. White walls, shiplap details, quartz counters, shaker cabinets, simple trim designs, an abundance of natural light and carefully designed artificial lighting make modest spaces feel large and lend to the homeowner's delight in their new custom home.
Kimberly Kerl
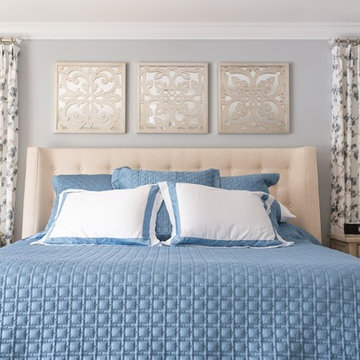
ダラスにある中くらいなカントリー風のおしゃれな主寝室 (標準型暖炉、石材の暖炉まわり、茶色い床、グレーの壁、無垢フローリング、グレーとブラウン)

オースティンにあるお手頃価格の中くらいなカントリー風のおしゃれなバスルーム (浴槽なし) (白いキャビネット、猫足バスタブ、分離型トイレ、白いタイル、サブウェイタイル、白い壁、アンダーカウンター洗面器、大理石の洗面台、開き戸のシャワー、青い床、グレーの洗面カウンター、落し込みパネル扉のキャビネット) の写真
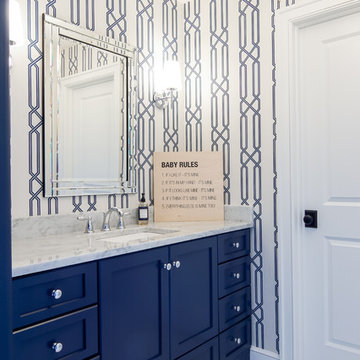
Interior Design, Home Furnishings, and Lighting by/from Laura of Pembroke, Inc.
New home construction by Memmer Homes
クリーブランドにある中くらいなカントリー風のおしゃれな子供用バスルーム (青いキャビネット、青い壁、グレーの床) の写真
クリーブランドにある中くらいなカントリー風のおしゃれな子供用バスルーム (青いキャビネット、青い壁、グレーの床) の写真

Front view of renovated barn with new front entry, landscaping, and creamery.
ボストンにある中くらいなカントリー風のおしゃれな家の外観の写真
ボストンにある中くらいなカントリー風のおしゃれな家の外観の写真
青いカントリー風の中くらいな家の画像・アイデア
1




















