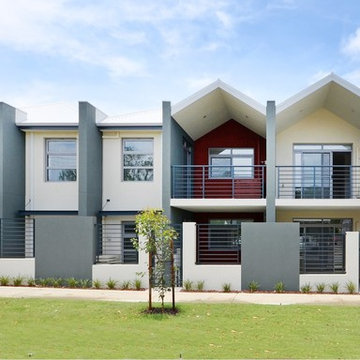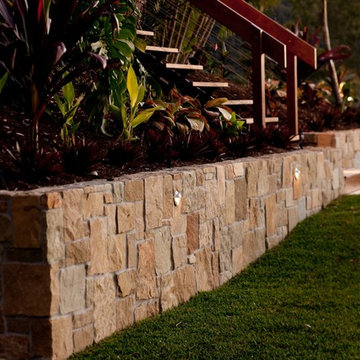モダンスタイルの巨大な家の画像・アイデア
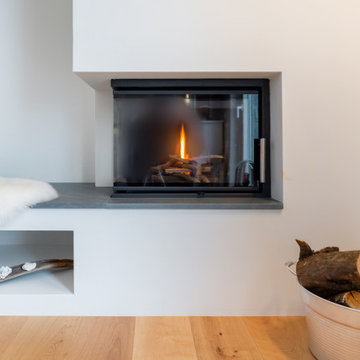
Zona relax a progetto.
Particolare del camino.
他の地域にあるお手頃価格の巨大なモダンスタイルのおしゃれなオープンリビング (白い壁、淡色無垢フローリング、コーナー設置型暖炉、漆喰の暖炉まわり、据え置き型テレビ、ライブラリー) の写真
他の地域にあるお手頃価格の巨大なモダンスタイルのおしゃれなオープンリビング (白い壁、淡色無垢フローリング、コーナー設置型暖炉、漆喰の暖炉まわり、据え置き型テレビ、ライブラリー) の写真
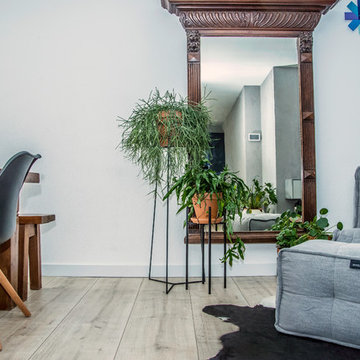
Adjacent to the living room, there is this contemporary dining space which has a more ethnic touch in it. Its wall is painted in white to contrast the grey. Strong character of dining table, bench, and full-height mirror in lacquered teak wood is well balanced by the soft modular furniture on one of its corner. Indoor plants also give a natural touch in order to make the grey-coloured living space appears more lively.
Photo Credits: Christian Gertsen
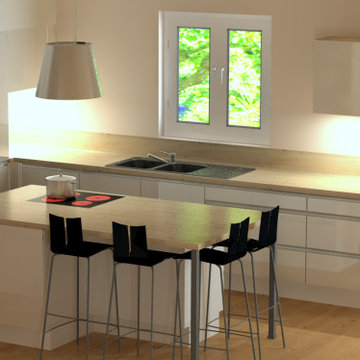
Projet d'un aménagement d'une cuisine ouverte lumineuse, blanche et bois en L avec îlot central.
Cuisines Turini aménage avec vous depuis 1993 sur Toulouse mais aussi son agglomération votre espace cuisine, salle de bains ou rangement le plus adapté à vos besoins et à vos envies.
Il s'agit d'une mission de confiance et l'équipe Cuisines Turini recourt à toute son expérience pour vous satisfaire.
Il n'existe pas de règles strictes en matière d'aménagement de cuisine, il faut s'adapter à l'espace et connaître vos habitudes mais aussi votre style.
Au moment de définir l'aménagement intérieur de votre cuisine, vos exigences en matière d'ergonomie mais aussi d'esthétisme sont au centre de nos préoccupations.
Alors comment aménager votre cuisine ? plutôt ouverte ou bien fermée ? en L ou bien en U ? avec un îlot central ou pas ?
Ici dans ce grand espace, l'aménagement de la cuisine en L ouverte avec un îlot central est tout à fait adéquat.
Pour le style de cette cuisine à Garidech, les clients voulaient des teintes lumineuses et chaleureuses.
D'où le choix de façades blanches haute brillance avec un plan de travail en bois imitation chêne clair.
Les colonnes, les meubles avec de grands tiroirs et les étagères fond de cet aménagement de cuisine avec îlot central un espace pratique et bien pensé.
Les poignées profilées aspect inox soulignent et mettent en valeur les façades blanches de cette cuisine ouverte avec un îlot central à Garidech.
Coordonné avec le plan de travail en bois, l'îlot central est dédié à la cuisson avec une plaque de cuisson et une hotte lustre décorative juste au-dessus de marque Roblin.
La partie cuisson est prolongée par un petit coin-repas avec trois places assises.
Cette cuisine ouverte est sublimée par un carrelage à losange blanc, gris et noir.
Ce carrelage est un revêtement de sol très tendance avec des effets graphiques.
Celui-ci est positionné sur la partie L de la cuisine et empiète sur le parquet bois du reste de la pièce ouverte.
Vous souhaitez aménager une cuisine ouverte lumineuse blanche et bois en L avec un îlot central comme dans cette réalisation à Garidech.
Rendez-vous dans l'une de nos trois agences à Portet-sur-Garonne, à Toulouse ou à Quint-Fonsegrives ou contactez-nous via la formulaire de contact.
Nos conseillers décorateurs vous accueillent du lundi au samedi de 10h à 19h, ils réalisent des devis gratuits et sans engagements.
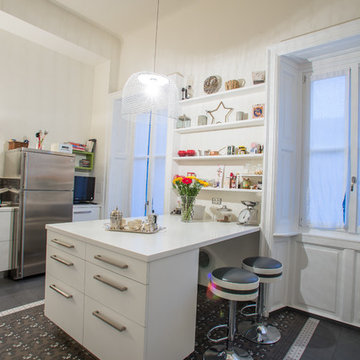
Wolfango Spaccarelli Fotografo
ミラノにあるお手頃価格の巨大なモダンスタイルのおしゃれなキッチン (ダブルシンク、白いキャビネット、シルバーの調理設備、磁器タイルの床、グレーの床) の写真
ミラノにあるお手頃価格の巨大なモダンスタイルのおしゃれなキッチン (ダブルシンク、白いキャビネット、シルバーの調理設備、磁器タイルの床、グレーの床) の写真
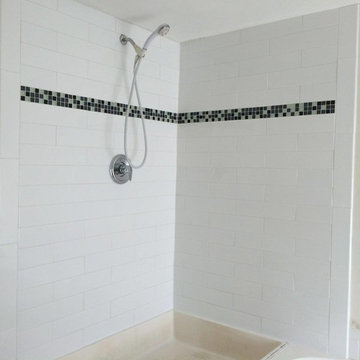
Florida Tile Streamline collection 4x16 Artic White. Mosaic trim adds a splash of color to this overall clean style.
他の地域にあるお手頃価格の巨大なモダンスタイルのおしゃれなマスターバスルーム (タイルの洗面台、コーナー設置型シャワー、白いタイル、セラミックタイル) の写真
他の地域にあるお手頃価格の巨大なモダンスタイルのおしゃれなマスターバスルーム (タイルの洗面台、コーナー設置型シャワー、白いタイル、セラミックタイル) の写真
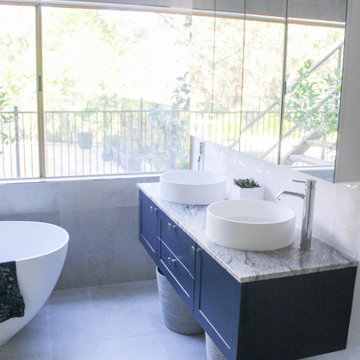
Wet Room, Walk In Shower, Freestanding Bath, Bath In Shower Area, Vanity, Wall Hung Vanity, Double Basin, Floating Vanity, Subway Tiles, Full Height Tiling, False Wall, Shower Niche, Stone Bath, Solid Bath, Frameless Shower, On the Ball Bathrooms, OTB Bathrooms
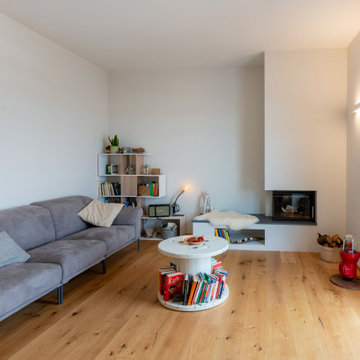
Zona relax a progetto.
他の地域にあるお手頃価格の巨大なモダンスタイルのおしゃれなオープンリビング (ライブラリー、白い壁、淡色無垢フローリング、コーナー設置型暖炉、漆喰の暖炉まわり、据え置き型テレビ) の写真
他の地域にあるお手頃価格の巨大なモダンスタイルのおしゃれなオープンリビング (ライブラリー、白い壁、淡色無垢フローリング、コーナー設置型暖炉、漆喰の暖炉まわり、据え置き型テレビ) の写真
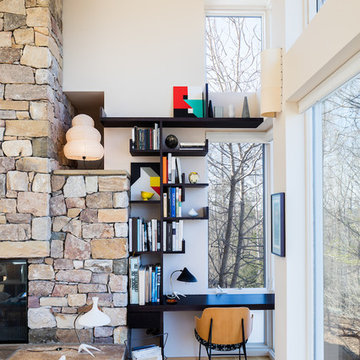
© Keith Isaacs Photo
ローリーにあるお手頃価格の巨大なモダンスタイルのおしゃれなLDK (ライブラリー、白い壁、淡色無垢フローリング、両方向型暖炉、石材の暖炉まわり、埋込式メディアウォール) の写真
ローリーにあるお手頃価格の巨大なモダンスタイルのおしゃれなLDK (ライブラリー、白い壁、淡色無垢フローリング、両方向型暖炉、石材の暖炉まわり、埋込式メディアウォール) の写真
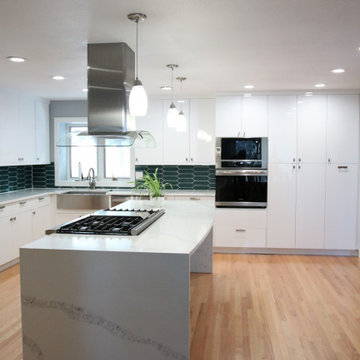
Stunning Showcase Kitchen Remodel
Acrylic Cabinetry is the stunning choice in this complete kitchen remodel. A high gloss finish that is smooth and highly reflective on these white acrylic cabinets is perfect. In addition, satin finishes for cabinet hardware including a satin stainless steel apron sink is breathtaking. In addition, to the stainless-steel appliances. The client wanted to use contrasting grey cabinetry for the island. Moreover, the island top and countertops is finished with a quartz marble-look. The island quartz countertops extend into a waterfall on both sides of the island. In essence, a dark teal picket mosaic was used for the kitchen backsplash running horizontally through the cabinets and picked up in the island. Finally, this kitchen has an abundant amount of storage with floor to ceiling cabinets. This kitchen is a remarkable showcase.
Client testimony is especially appreciated “We had a great experience. FCD redid our kitchen – taking it from the 1980s to the 2020s! They were professional and responsive throughout the process. The contractor did an amazing job. Quick and painless. Beautiful work!“
Kitchen cabinetry, cabinet hardware, countertops, sink, and backsplash complete in Client Project Kitchen Update ~ Thank you for sharing!
Kitchen Planning & Renovations
When planning a kitchen renovation, start with a kitchen designer to assist in organizing, planning. Designers assist in choosing the right cabinets, countertops, kitchen backsplash, tile, and flooring. In addition, remember to purchase your kitchen cabinet hardware for those finishing touches. Moreover, we have streamlined kitchen planning and design by consolidating the design process with material selection all in one place. Our designer will work with you to develop a kitchen design.
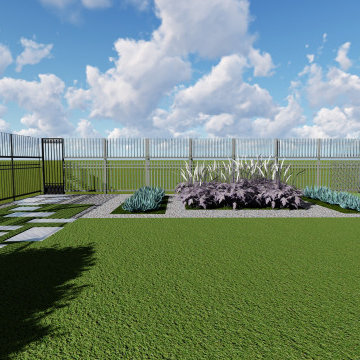
A dear client who resides in Mcallen-TX requested a Full Backyard Design including a pool, outdoor kitchen, firepit, edible garden, art, and a secluded area for quiet reading and privacy among other structures and hardscape.
We proceeded with the design process virtually due to his location being away from The Woodlands, TX. The client filled a questionnaire with specific questions regarding his site nature, style, and needs. He sent photos of the existing landscape, survey, and photos from the house interior that would help us match his modern style to his outdoor space.
We were very pleased to present our planting and construction drawings with 3D walk-thru video in a videoconference. All plans were sent to this client to start the building process at his own pace. He certainly loved the modern space we were able to create for him!
"You envision it, we create it" is our EZ MOTTO
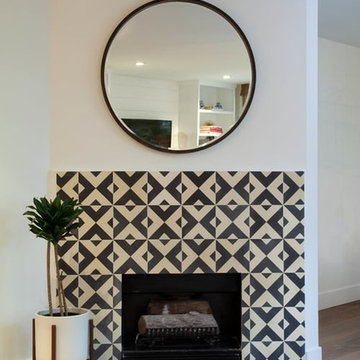
the checkered past encaustic cement tiles around this fireplace adds visual interest to this chic remodeled living room! shop here: https://www.cletile.com/products/moroccan-encaustic-cement-tile-checkered-past?variant=41225590790
photography by gail owens
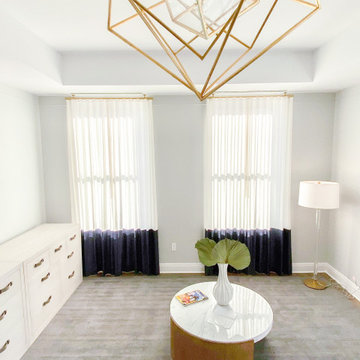
the master bedroom received a special touch. Our team combined two amazing fabrics to create a lovely two-tone drapery solution. The sheer portion of the solution is crafted out of Colefax and Fowler sheer fabric, and the bottom features a solid Romari Lead fabric from Romo fabrics.
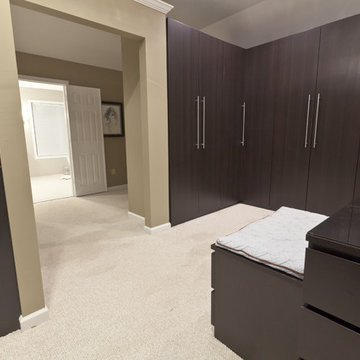
Large built-ins clean-up this master bedroom closet.
ブリッジポートにあるお手頃価格の巨大なモダンスタイルのおしゃれなウォークインクローゼット (フラットパネル扉のキャビネット、濃色木目調キャビネット、カーペット敷き) の写真
ブリッジポートにあるお手頃価格の巨大なモダンスタイルのおしゃれなウォークインクローゼット (フラットパネル扉のキャビネット、濃色木目調キャビネット、カーペット敷き) の写真
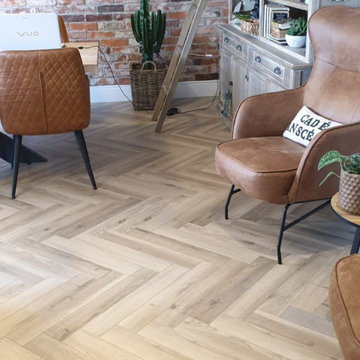
This customer chose the most amazing contrast of floorings for their home. The Greige Oak Herringbone for their Hall / Kitchen / Dining Space and the Quickstep Impressive Patterns - Royal Oak Dark Brown for the Living / Family Room. This combination of herringbone and versailles pattern panel are both laminate and is a stunning combo, especially with the customers style of furnishing.
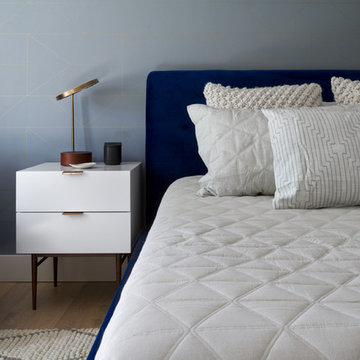
Completed in 2018, this ranch house mixes midcentury modern design and luxurious retreat for a busy professional couple. The clients are especially attracted to geometrical shapes so we incorporated clean lines throughout the space. The palette was influenced by saddle leather, navy textiles, marble surfaces, and brass accents throughout. The goal was to create a clean yet warm space that pays homage to the mid-century style of this renovated home in Bull Creek.
---
Project designed by the Atomic Ranch featured modern designers at Breathe Design Studio. From their Austin design studio, they serve an eclectic and accomplished nationwide clientele including in Palm Springs, LA, and the San Francisco Bay Area.
For more about Breathe Design Studio, see here: https://www.breathedesignstudio.com/
To learn more about this project, see here: https://www.breathedesignstudio.com/warmmodernrambler
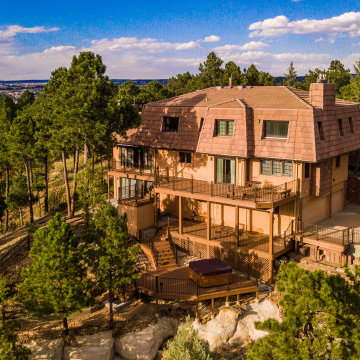
7 layer composite deck with beautiful mountain views. Fiberon composite decking
デンバーにあるお手頃価格の巨大なモダンスタイルのおしゃれな裏庭のデッキ (囲い付き、日よけなし、金属の手すり) の写真
デンバーにあるお手頃価格の巨大なモダンスタイルのおしゃれな裏庭のデッキ (囲い付き、日よけなし、金属の手すり) の写真
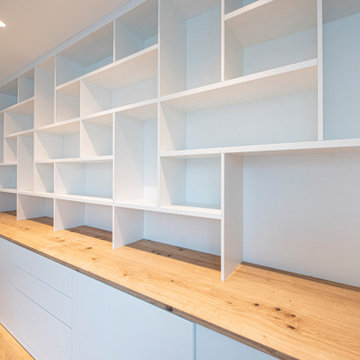
Moderne Schrankwand / Regal für Arbeitszimmer
フランクフルトにあるお手頃価格の巨大なモダンスタイルのおしゃれな書斎 (白い壁、無垢フローリング) の写真
フランクフルトにあるお手頃価格の巨大なモダンスタイルのおしゃれな書斎 (白い壁、無垢フローリング) の写真
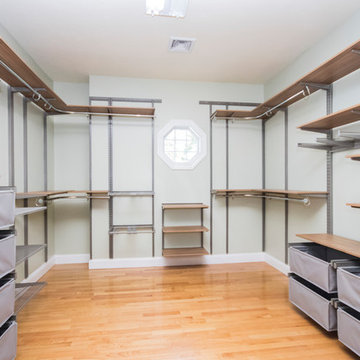
プロビデンスにあるお手頃価格の巨大なモダンスタイルのおしゃれなウォークインクローゼット (フラットパネル扉のキャビネット、中間色木目調キャビネット、無垢フローリング、茶色い床) の写真
モダンスタイルの巨大な家の画像・アイデア
9



















