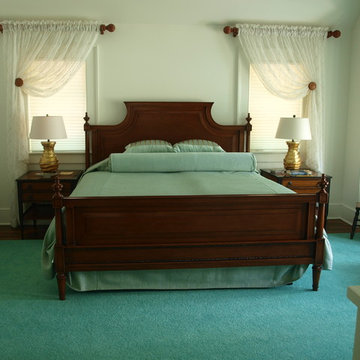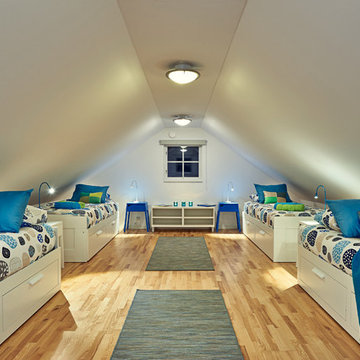トランジショナルスタイルの巨大な家の画像・アイデア

We removed the long wall of mirrors and moved the tub into the empty space at the left end of the vanity. We replaced the carpet with a beautiful and durable Luxury Vinyl Plank. We simply refaced the double vanity with a shaker style.
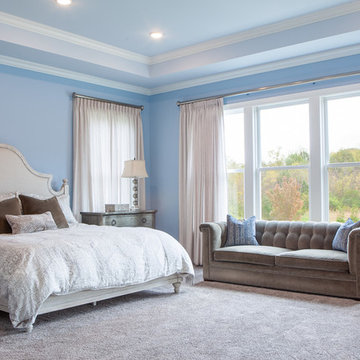
IRONWOOD STUDIO
シンシナティにある巨大なトランジショナルスタイルのおしゃれな主寝室 (青い壁、カーペット敷き、マルチカラーの床) のレイアウト
シンシナティにある巨大なトランジショナルスタイルのおしゃれな主寝室 (青い壁、カーペット敷き、マルチカラーの床) のレイアウト
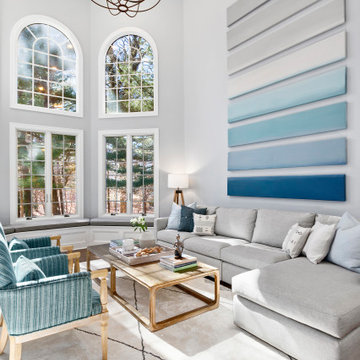
This family of 6 had 4 kids under the age of 6 years old, and needed a kind friendly space that could comfortably seat the whole family. The double heigh ceiling meant bringing in a large scale chandelier and commissioning this artwork to fill the space and pull the colors together.

Large Master Bath remodel in West Chester PA inspired by blue glass. Bye-Bye old bathroom with large tiled tub deck and small shower and Hello new bathroom with a fabulous new look. This bathroom has it all; a spacious shower, free standing tub, large double bowl vanity, and stunning tile. Bright multi colored blue mosaic tiles pop in the shower on the wall and the backs of the his and hers niches. The Fabuwood vanity in Nexus frost along with the tub and wall tile in white stand out clean and bright against the dark blue walls. The flooring tile in a herringbone pattern adds interest to the floor as well. Over all; what a great bathroom remodel with a bold paint color paired with tile and cabinetry selections that bring it all together.
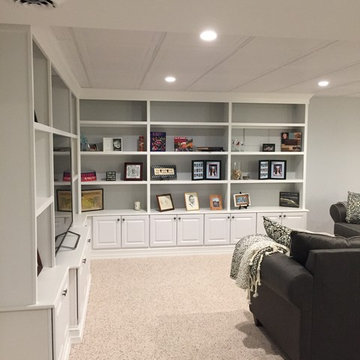
This basement has outlived its original wall paneling (see before pictures) and became more of a storage than enjoyable living space. With minimum changes to the original footprint, all walls and flooring and ceiling have been removed and replaced with light and modern finishes. LVT flooring with wood grain design in wet areas, carpet in all living spaces. Custom-built bookshelves house family pictures and TV for movie nights. Bar will surely entertain many guests for holidays and family gatherings.
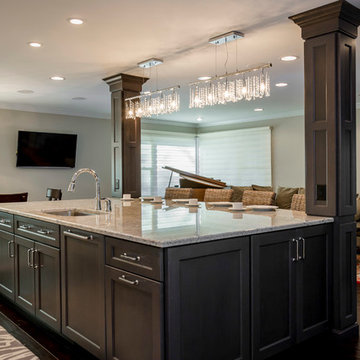
This transitional style kitchen incorporates a load-bearing beam into the design of the island. The island is large and serves as a breakfast area, as well as housing for a dishwasher. The openness of the space allows for social gatherings and family friendliness. The dark flooring works well with the lighter walls and counter-top to create visual appeal through contrast. The hanging glass lights provide not only the functionality of lighting the area but also elevate the room by adding layers to it. They also draw attention to the center of the room and create a focal point around the island that draw attention to keep the room open and keep all inhabitants connected.

We took this unfinished attic and turned it into a master suite full of whimsical touches. There is a round Hobbit Hole door that leads to a play room for the kids, a rope swing and 2 secret bookcases that are opened when you pull the secret Harry Potter books.

Renee Alexander
ワシントンD.C.にあるお手頃価格の巨大なトランジショナルスタイルのおしゃれな地下室 (半地下 (ドアあり)、ベージュの壁、カーペット敷き、暖炉なし、ベージュの床) の写真
ワシントンD.C.にあるお手頃価格の巨大なトランジショナルスタイルのおしゃれな地下室 (半地下 (ドアあり)、ベージュの壁、カーペット敷き、暖炉なし、ベージュの床) の写真
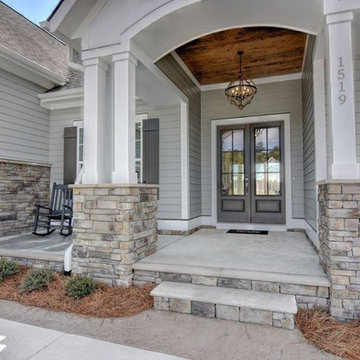
Unique Media and Design
他の地域にあるお手頃価格の巨大なトランジショナルスタイルのおしゃれな縁側・ポーチ (スタンプコンクリート舗装、張り出し屋根) の写真
他の地域にあるお手頃価格の巨大なトランジショナルスタイルのおしゃれな縁側・ポーチ (スタンプコンクリート舗装、張り出し屋根) の写真
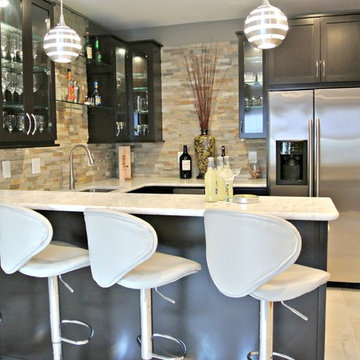
What was once an unfinished basement is now a perfect getaway and space to entertain. The main focus is the projection screen and cozy couches for the family to gather and watch movies in surround sound. Just a few feet away, a kitchenette provides some refreshments and food. This space also allows plenty of room to throw a party and this kitchenette can store lots of food and drink.
Down the hall we have a rec room with a ping pong table. Across from that is a gym so the homeowners can continue to live a healthy lifestyle.
On the other side of the basement there is a playroom that can easily double as a guest room. It's a great spot for the kids to play and keep their toys all in one place. Next door is a "jack and jill" bathroom that is appropriate for all ages. Walk in the door and you'll be wowed by the mosaic tile accent that greets you from inside the shower.
We're happy to hear the family is enjoying the space and have enjoyed a few parties!
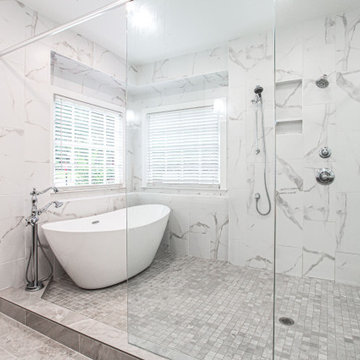
アトランタにあるお手頃価格の巨大なトランジショナルスタイルのおしゃれなマスターバスルーム (シェーカースタイル扉のキャビネット、濃色木目調キャビネット、置き型浴槽、洗い場付きシャワー、一体型トイレ 、白いタイル、磁器タイル、白い壁、磁器タイルの床、アンダーカウンター洗面器、クオーツストーンの洗面台、グレーの床、開き戸のシャワー、白い洗面カウンター、ニッチ、洗面台2つ、造り付け洗面台) の写真

An open plan living, dining kitchen and utility space within a beautiful Victorian house, the initial project scope was to open up and assign purpose to the spaces through planning and 3D visuals. A colour palette was then selected to harmonise yet define all rooms. Modern bespoke joinery was designed to sit alongside the the ornate features of the house providing much needed storage. Suggestions of furniture and accessories were made, and lighting was specified. It was a delight to go back and photograph after the client had put their own stamp and personality on top of the design.

This kitchen is stocked full of personal details for this lovely retired couple living the dream in their beautiful country home. Terri loves to garden and can her harvested fruits and veggies and has filled her double door pantry full of her beloved canned creations. The couple has a large family to feed and when family comes to visit - the open concept kitchen, loads of storage and countertop space as well as giant kitchen island has transformed this space into the family gathering spot - lots of room for plenty of cooks in this kitchen! Tucked into the corner is a thoughtful kitchen office space. Possibly our favorite detail is the green custom painted island with inset bar sink, making this not only a great functional space but as requested by the homeowner, the island is an exact paint match to their dining room table that leads into the grand kitchen and ties everything together so beautifully.
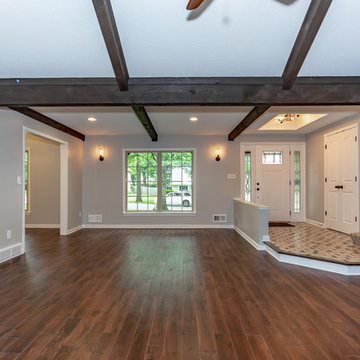
カンザスシティにあるお手頃価格の巨大なトランジショナルスタイルのおしゃれなリビング (グレーの壁、濃色無垢フローリング、標準型暖炉、石材の暖炉まわり、テレビなし、茶色い床) の写真
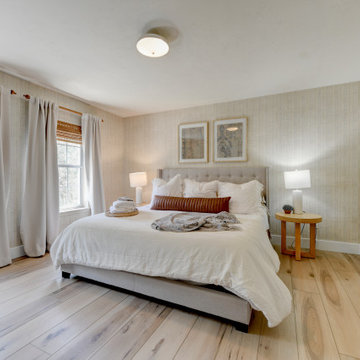
Warm, light, and inviting with characteristic knot vinyl floors that bring a touch of wabi-sabi to every room. This rustic maple style is ideal for Japanese and Scandinavian-inspired spaces. With the Modin Collection, we have raised the bar on luxury vinyl plank. The result is a new standard in resilient flooring. Modin offers true embossed in register texture, a low sheen level, a rigid SPC core, an industry-leading wear layer, and so much more.
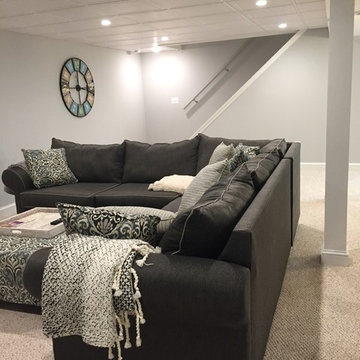
This basement has outlived its original wall paneling (see before pictures) and became more of a storage than enjoyable living space. With minimum changes to the original footprint, all walls and flooring and ceiling have been removed and replaced with light and modern finishes. LVT flooring with wood grain design in wet areas, carpet in all living spaces. Custom-built bookshelves house family pictures and TV for movie nights. Bar will surely entertain many guests for holidays and family gatherings.
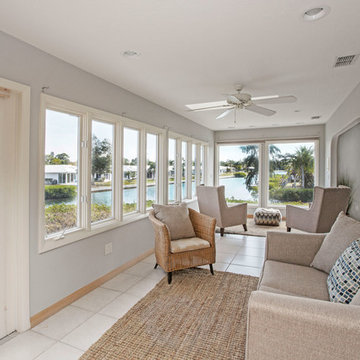
NonStop Staging, Florida Room, Photography by Christina Cook Lee
タンパにあるお手頃価格の巨大なトランジショナルスタイルのおしゃれなサンルーム (セラミックタイルの床、暖炉なし、標準型天井、ベージュの床) の写真
タンパにあるお手頃価格の巨大なトランジショナルスタイルのおしゃれなサンルーム (セラミックタイルの床、暖炉なし、標準型天井、ベージュの床) の写真
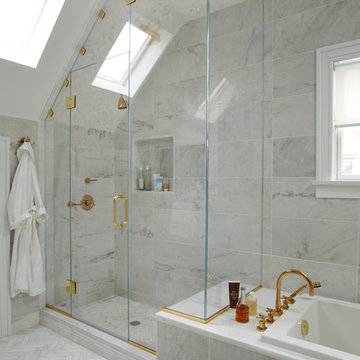
Mark Roskams
ニューヨークにあるお手頃価格の巨大なトランジショナルスタイルのおしゃれなマスターバスルーム (ドロップイン型浴槽、コーナー設置型シャワー、一体型トイレ 、白いタイル、大理石タイル、白い壁、大理石の床、アンダーカウンター洗面器、白い床、開き戸のシャワー、シェーカースタイル扉のキャビネット、白いキャビネット、大理石の洗面台、白い洗面カウンター) の写真
ニューヨークにあるお手頃価格の巨大なトランジショナルスタイルのおしゃれなマスターバスルーム (ドロップイン型浴槽、コーナー設置型シャワー、一体型トイレ 、白いタイル、大理石タイル、白い壁、大理石の床、アンダーカウンター洗面器、白い床、開き戸のシャワー、シェーカースタイル扉のキャビネット、白いキャビネット、大理石の洗面台、白い洗面カウンター) の写真
トランジショナルスタイルの巨大な家の画像・アイデア
1



















