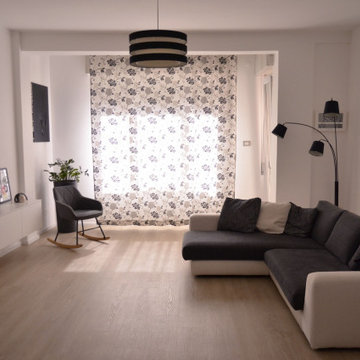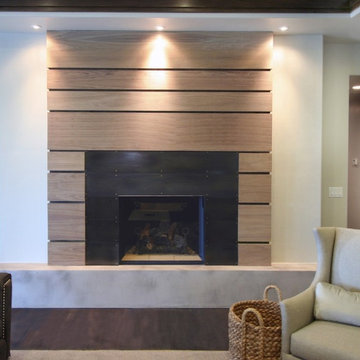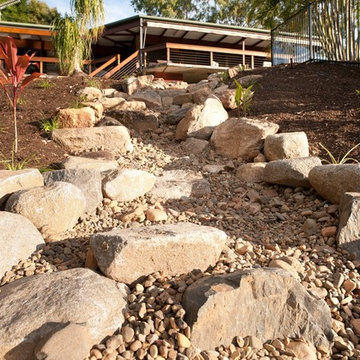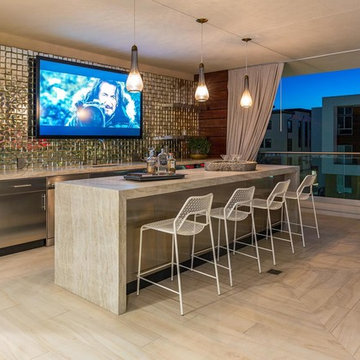ブラウンのモダンスタイルの巨大な家の画像・アイデア
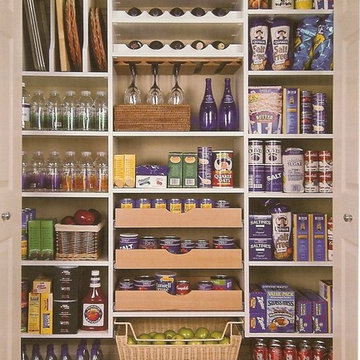
Lifespan, Metro Hardwoods, Houzz,
他の地域にあるお手頃価格の巨大なモダンスタイルのおしゃれなキッチン (フラットパネル扉のキャビネット、白いキャビネット、シルバーの調理設備) の写真
他の地域にあるお手頃価格の巨大なモダンスタイルのおしゃれなキッチン (フラットパネル扉のキャビネット、白いキャビネット、シルバーの調理設備) の写真
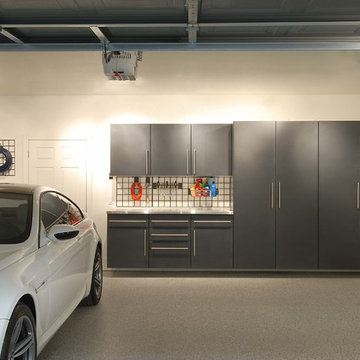
Garage cabinets and organizers
インディアナポリスにあるお手頃価格の巨大なモダンスタイルのおしゃれなガレージ作業場 (3台用) の写真
インディアナポリスにあるお手頃価格の巨大なモダンスタイルのおしゃれなガレージ作業場 (3台用) の写真
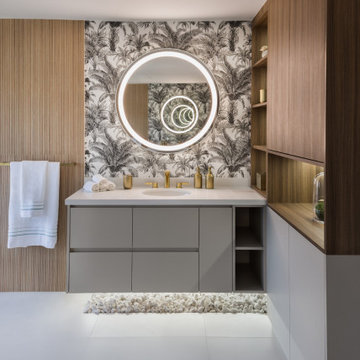
Step into luxury with our expansive master bathroom, designed to evoke a spa-like experience. Embracing a harmonious blend of textures, this sanctuary invites relaxation and rejuvenation. Smooth marble countertops juxtapose against the warmth of rich wood accents, creating a tactile oasis. Subtle hints of natural stone and sleek metallic finishes add depth and sophistication to the space. Immerse yourself in tranquility as soft lighting and plush towels complete the ambiance. Whether indulging in a soothing bath or refreshing shower, every moment in this opulent retreat is an escape from the ordinary. Welcome to your personal spa haven. ?✨

アトランタにあるお手頃価格の巨大なモダンスタイルのおしゃれなリビング (グレーの壁、無垢フローリング、標準型暖炉、レンガの暖炉まわり、壁掛け型テレビ、茶色い床、レンガ壁) の写真
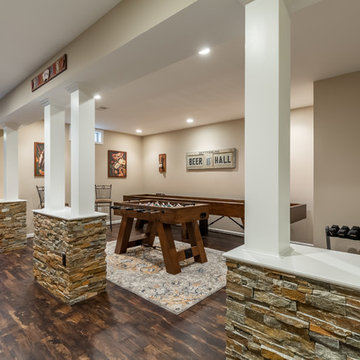
Renee Alexander
ワシントンD.C.にあるお手頃価格の巨大なモダンスタイルのおしゃれな地下室 (全地下、ベージュの壁、クッションフロア、暖炉なし、茶色い床) の写真
ワシントンD.C.にあるお手頃価格の巨大なモダンスタイルのおしゃれな地下室 (全地下、ベージュの壁、クッションフロア、暖炉なし、茶色い床) の写真
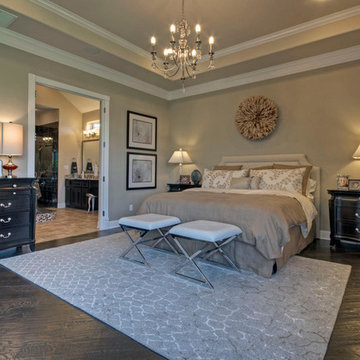
Toll Brothers Model Home in Plano, Tx. by Linfield Design
ダラスにある巨大なモダンスタイルのおしゃれな主寝室 (ベージュの壁、濃色無垢フローリング、暖炉なし) のレイアウト
ダラスにある巨大なモダンスタイルのおしゃれな主寝室 (ベージュの壁、濃色無垢フローリング、暖炉なし) のレイアウト
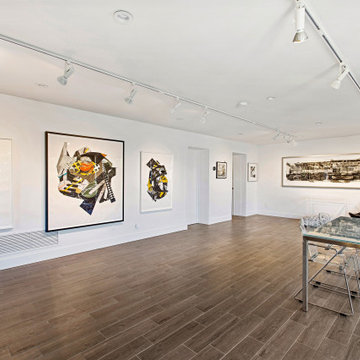
For our client, who had previous experience working with architects, we enlarged, completely gutted and remodeled this Twin Peaks diamond in the rough. The top floor had a rear-sloping ceiling that cut off the amazing view, so our first task was to raise the roof so the great room had a uniformly high ceiling. Clerestory windows bring in light from all directions. In addition, we removed walls, combined rooms, and installed floor-to-ceiling, wall-to-wall sliding doors in sleek black aluminum at each floor to create generous rooms with expansive views. At the basement, we created a full-floor art studio flooded with light and with an en-suite bathroom for the artist-owner. New exterior decks, stairs and glass railings create outdoor living opportunities at three of the four levels. We designed modern open-riser stairs with glass railings to replace the existing cramped interior stairs. The kitchen features a 16 foot long island which also functions as a dining table. We designed a custom wall-to-wall bookcase in the family room as well as three sleek tiled fireplaces with integrated bookcases. The bathrooms are entirely new and feature floating vanities and a modern freestanding tub in the master. Clean detailing and luxurious, contemporary finishes complete the look.
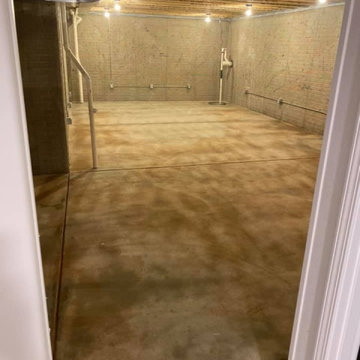
Basement Arcade/Gameroom custom Epoxy floors with custom glitter mix and splatter UV paint walls.
ミルウォーキーにあるお手頃価格の巨大なモダンスタイルのおしゃれな地下室 (半地下 (窓あり) 、ゲームルーム、マルチカラーの壁、コンクリートの床、マルチカラーの床、表し梁) の写真
ミルウォーキーにあるお手頃価格の巨大なモダンスタイルのおしゃれな地下室 (半地下 (窓あり) 、ゲームルーム、マルチカラーの壁、コンクリートの床、マルチカラーの床、表し梁) の写真
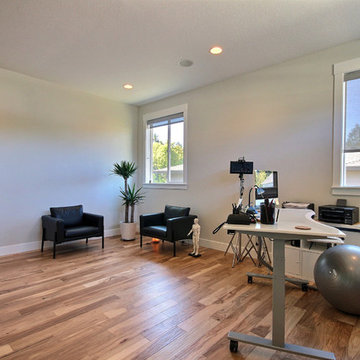
Paint by Sherwin Williams
Flooring & Tile by Macadam Floor and Design
Hardwood by Wanke Cascade Hardwood Product : Terra Living Natural Durango
Doors by Western Pacific Building Materials
Door Hardware by Kwikset
Windows by Milgard Window + Door Window Product : Style Line Series Supplied by TroyCo
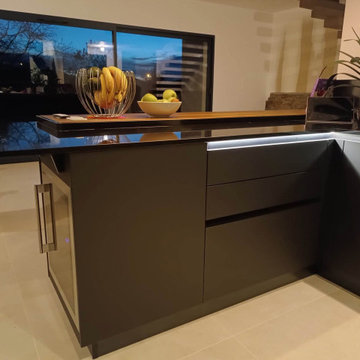
Cuisines Turini vous accompagne dans vos projets de cuisine, salle de bains, rangement et de canapés modulables.
Depuis 1993, Cuisines Turini intervient sur Toulouse et son agglomération.
Nos conseillers vous proposent le projet le mieux adapté à vos attentes et à votre budget.
Nous vous présentons une de nos dernières réalisations installées à Mondonville.
Une cuisine haut de gamme noire tout équipée en U avec ilot au design esthétique épuré au style minimaliste.
Elle est disposée en U.
Les façades haut de gamme sont noires mates anti-Trace de doigts.
Les poignées sont gorges noires onyx.
Les plans de travail sont en granit noir Zimbabwe et une partie sur l'ilot est en bois chêne de chalet.
Cette cuisine haut de gamme installée à Mondonville est tout équipée avec des meubles fonctionnels.
Sur la partie du U côté séjour il y a l'ilot qui est composé de meuble de cuisine surmonté d'un plan de travail en bois chêne de chalet sur le plan de travail en granit noir ce qui donne une touche singulière et chaleureuse à la cuisine équipée.
Une cave à vins est en bout de l'ilot.
Sur le retour du U, il y a des éléments bas : à provisions, à coulissants, d'angles, sous évier etc. et au-dessus de la fenêtre il y a des éléments hauts avec porte abattante façade vitrée en verre noire brillante transparente.
L'électroménager et les accessoires installés sont design et haut de gamme dans cette cuisine équipée à Mondonville :
- Une hotte décorative murale en verre noir Novy largeur 120 cm moteur intégré.
- Un four multifonction Nef et un four micro-ondes encastrable inox.
- Une table à induction noire Nef cinq foyers.
- Un lave-vaisselle Siemens tout intégrable bandeau noir.
- Une douchette double jet Franke chromé.
- Distributeur à savon Franke rotation bec à 360°.
- Un évier Franke une cive sous plan noir, l'égouttoir est rainé dans le plan de travail en granit.
Le plan de travail et la crédence en granit noir séduit par sa noblesse et son toucher.
Le granit en tant que matériau naturel mais aussi haut de gamme a l'avantage de résister à la chaleur et s'associe à merveille avec l'ensemble de la pièce.
Il donne de l'excellence à cette cuisine équipée installée à Mondonville (cuisine métrée, livrée et posée).
Vous souhaitez installer une cuisine haut de gamme noire avec granit tout équipé en U avec ilot et vous habitez Mondonville ou Toulouse et son agglomération.
Rendez-vous dans l'une de nos agences Cuisines Turini située à Toulouse, à Portet-sur-Garonne et à Quint-Fonsegrives où nos conseillers vous accueillent du lundi au samedi de 10h à 19h.
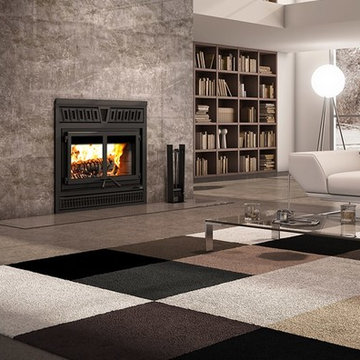
The Waterloo from Vaclourt (FP15) can heat between 1000-2800 square feet and burns for 10 hours. This beautiful wood fireplace has a heat output of up to 95,000 BTU and is very efficient! It is able to hold 60 lbs of wood and has extremely low emissions of 1.6 g/hr. Email us to find your closest dealer in Western Canada.
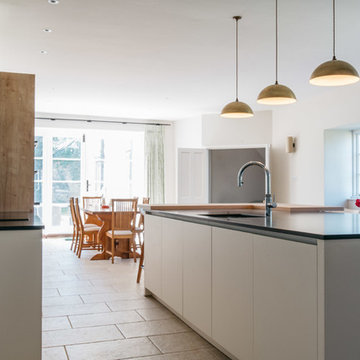
Willow Kitchens and Interiors/Faye Green Photography
オックスフォードシャーにあるお手頃価格の巨大なモダンスタイルのおしゃれなキッチン (ダブルシンク、フラットパネル扉のキャビネット、白いキャビネット、御影石カウンター、緑のキッチンパネル、ガラス板のキッチンパネル、カラー調理設備、セラミックタイルの床、ベージュの床、黒いキッチンカウンター) の写真
オックスフォードシャーにあるお手頃価格の巨大なモダンスタイルのおしゃれなキッチン (ダブルシンク、フラットパネル扉のキャビネット、白いキャビネット、御影石カウンター、緑のキッチンパネル、ガラス板のキッチンパネル、カラー調理設備、セラミックタイルの床、ベージュの床、黒いキッチンカウンター) の写真
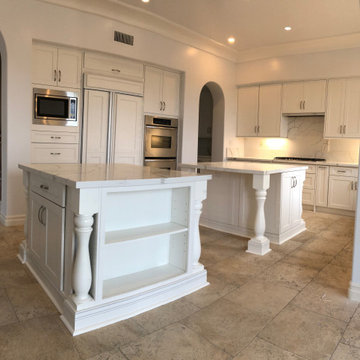
Kitchen Butler pantry and Master bathroom complete remodel
サンディエゴにあるお手頃価格の巨大なモダンスタイルのおしゃれなキッチン (シングルシンク、シェーカースタイル扉のキャビネット、白いキャビネット、珪岩カウンター、白いキッチンパネル、クオーツストーンのキッチンパネル、シルバーの調理設備、トラバーチンの床、ベージュの床、白いキッチンカウンター) の写真
サンディエゴにあるお手頃価格の巨大なモダンスタイルのおしゃれなキッチン (シングルシンク、シェーカースタイル扉のキャビネット、白いキャビネット、珪岩カウンター、白いキッチンパネル、クオーツストーンのキッチンパネル、シルバーの調理設備、トラバーチンの床、ベージュの床、白いキッチンカウンター) の写真

interior Designs of a commercial office design & waiting area that we propose will make your work easier and more enjoyable. In this interior design idea of an office, there are computers, tables, and chairs for employees. There Is Tv And Led Lights. This Library has comfortable tables and chairs for reading. our studio designed an open and collaborative space that pays homage to the heritage elements of the office, ideas are developed by our creative designer particularly the ceiling, desks, and Flooring in form of interior designers, Canada.
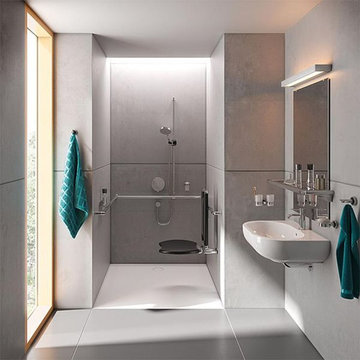
ハンブルクにあるお手頃価格の巨大なモダンスタイルのおしゃれなバスルーム (浴槽なし) (バリアフリー、壁掛け式トイレ、グレーのタイル、石タイル、グレーの壁、磁器タイルの床、壁付け型シンク、グレーの床、オープンシャワー、洗面台1つ、クロスの天井、壁紙) の写真
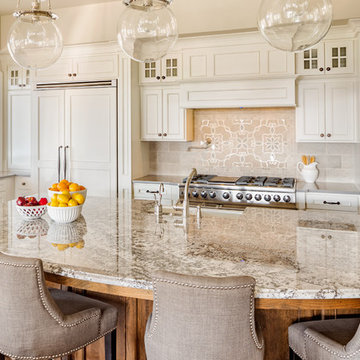
ロサンゼルスにあるお手頃価格の巨大なモダンスタイルのおしゃれなキッチン (アンダーカウンターシンク、白いキャビネット、御影石カウンター、ベージュキッチンパネル、石タイルのキッチンパネル、シルバーの調理設備、無垢フローリング、レイズドパネル扉のキャビネット、茶色い床、マルチカラーのキッチンカウンター) の写真
ブラウンのモダンスタイルの巨大な家の画像・アイデア
1



















