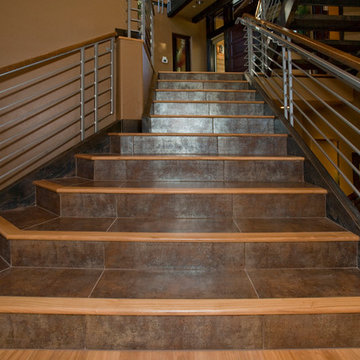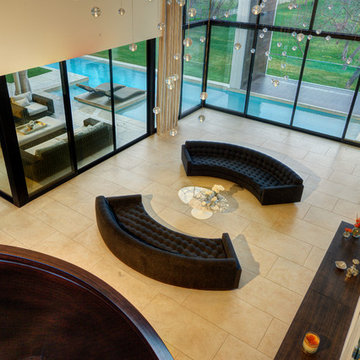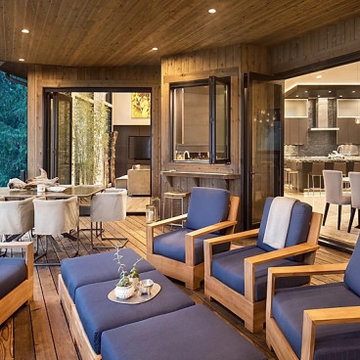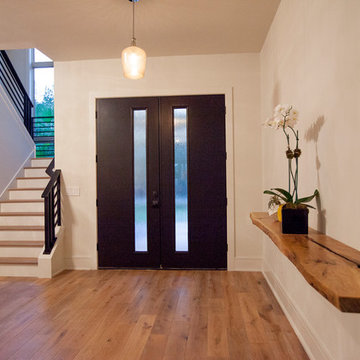ブラウンのモダンスタイルの巨大な家の画像・アイデア

A steam shower and sauna next to the pool area. the ultimate spa experience in the comfort of one's home
サンフランシスコにあるラグジュアリーな巨大なモダンスタイルのおしゃれなサウナ (白いキャビネット、ダブルシャワー、壁掛け式トイレ、黒いタイル、セラミックタイル、黒い壁、セラミックタイルの床、壁付け型シンク、黒い床、開き戸のシャワー、白い洗面カウンター) の写真
サンフランシスコにあるラグジュアリーな巨大なモダンスタイルのおしゃれなサウナ (白いキャビネット、ダブルシャワー、壁掛け式トイレ、黒いタイル、セラミックタイル、黒い壁、セラミックタイルの床、壁付け型シンク、黒い床、開き戸のシャワー、白い洗面カウンター) の写真
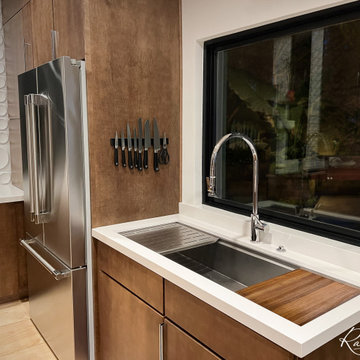
Showcased here is a sleek kitchen setup featuring a 48" stainless steel undermount sink from Rachiele Custom Sinks, complemented by a luxurious Waterstone faucet. The design exudes contemporary elegance, with clean lines and minimalist appeal.

Large and modern master bathroom primary bathroom. Grey and white marble paired with warm wood flooring and door. Expansive curbless shower and freestanding tub sit on raised platform with LED light strip. Modern glass pendants and small black side table add depth to the white grey and wood bathroom. Large skylights act as modern coffered ceiling flooding the room with natural light.
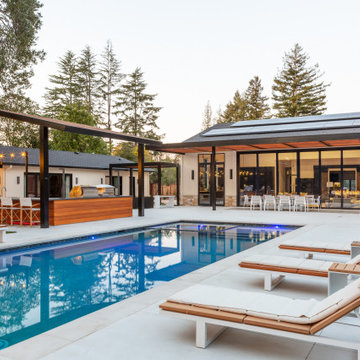
Modern pool with outdoor living area and concrete slab.
サンフランシスコにあるラグジュアリーな巨大なモダンスタイルのおしゃれなプール (庭内のプール、コンクリート敷き ) の写真
サンフランシスコにあるラグジュアリーな巨大なモダンスタイルのおしゃれなプール (庭内のプール、コンクリート敷き ) の写真

In our world of kitchen design, it’s lovely to see all the varieties of styles come to life. From traditional to modern, and everything in between, we love to design a broad spectrum. Here, we present a two-tone modern kitchen that has used materials in a fresh and eye-catching way. With a mix of finishes, it blends perfectly together to create a space that flows and is the pulsating heart of the home.
With the main cooking island and gorgeous prep wall, the cook has plenty of space to work. The second island is perfect for seating – the three materials interacting seamlessly, we have the main white material covering the cabinets, a short grey table for the kids, and a taller walnut top for adults to sit and stand while sipping some wine! I mean, who wouldn’t want to spend time in this kitchen?!
Cabinetry
With a tuxedo trend look, we used Cabico Elmwood New Haven door style, walnut vertical grain in a natural matte finish. The white cabinets over the sink are the Ventura MDF door in a White Diamond Gloss finish.
Countertops
The white counters on the perimeter and on both islands are from Caesarstone in a Frosty Carrina finish, and the added bar on the second countertop is a custom walnut top (made by the homeowner!) with a shorter seated table made from Caesarstone’s Raw Concrete.
Backsplash
The stone is from Marble Systems from the Mod Glam Collection, Blocks – Glacier honed, in Snow White polished finish, and added Brass.
Fixtures
A Blanco Precis Silgranit Cascade Super Single Bowl Kitchen Sink in White works perfect with the counters. A Waterstone transitional pulldown faucet in New Bronze is complemented by matching water dispenser, soap dispenser, and air switch. The cabinet hardware is from Emtek – their Trinity pulls in brass.
Appliances
The cooktop, oven, steam oven and dishwasher are all from Miele. The dishwashers are paneled with cabinetry material (left/right of the sink) and integrate seamlessly Refrigerator and Freezer columns are from SubZero and we kept the stainless look to break up the walnut some. The microwave is a counter sitting Panasonic with a custom wood trim (made by Cabico) and the vent hood is from Zephyr.

Paint by Sherwin Williams
Body Color : Coming Soon!
Trim Color : Coming Soon!
Entry Door Color by Northwood Cabinets
Door Stain : Coming Soon!
Flooring & Tile by Macadam Floor and Design
Master Bath Floor Tile by Surface Art Inc.
Tile Product : Horizon in Silver
Master Shower Wall Tile by Emser Tile
Master Shower Wall/Floor Product : Cassero in White
Master Bath Tile Countertops by Surface Art Inc.
Master Countertop Product : A La Mode in Buff
Foyer Tile by Emser Tile
Tile Product : Motion in Advance
Great Room Hardwood by Wanke Cascade
Hardwood Product : Terra Living Natural Durango
Kitchen Backsplash Tile by Florida Tile
Backsplash Tile Product : Streamline in Arctic
Slab Countertops by Cosmos Granite & Marble
Quartz, Granite & Marble provided by Wall to Wall Countertops
Countertop Product : True North Quartz in Blizzard
Great Room Fireplace by Heat & Glo
Fireplace Product : Primo 48”
Fireplace Surround by Emser Tile
Surround Product : Motion in Advance
Plumbing Fixtures by Kohler
Sink Fixtures by Decolav
Custom Storage by Northwood Cabinets
Handlesets and Door Hardware by Kwikset
Lighting by Globe/Destination Lighting
Windows by Milgard Window + Door
Window Product : Style Line Series
Supplied by TroyCo

Ginny Avants
ダラスにある高級な巨大なモダンスタイルのおしゃれなマスターバスルーム (オーバーカウンターシンク、フラットパネル扉のキャビネット、置き型浴槽、一体型トイレ 、白い壁、クオーツストーンの洗面台、アルコーブ型シャワー、グレーのタイル、磁器タイル、磁器タイルの床) の写真
ダラスにある高級な巨大なモダンスタイルのおしゃれなマスターバスルーム (オーバーカウンターシンク、フラットパネル扉のキャビネット、置き型浴槽、一体型トイレ 、白い壁、クオーツストーンの洗面台、アルコーブ型シャワー、グレーのタイル、磁器タイル、磁器タイルの床) の写真

Kitchen is expansive with custom cabinets, black hardware, 2 silver pendant lights, a huge kitchen island with calcutta stone countertops throughout, kitchen appliances, with hidden refrigerator, and finally a hidden pantry.

Maximised storage and utility in this butler's pantry.
ブリスベンにあるラグジュアリーな巨大なモダンスタイルのおしゃれなキッチン (アンダーカウンターシンク、ベージュのキャビネット、クオーツストーンカウンター、シルバーの調理設備、淡色無垢フローリング、白いキッチンカウンター) の写真
ブリスベンにあるラグジュアリーな巨大なモダンスタイルのおしゃれなキッチン (アンダーカウンターシンク、ベージュのキャビネット、クオーツストーンカウンター、シルバーの調理設備、淡色無垢フローリング、白いキッチンカウンター) の写真

Power Room with single mason vanity
他の地域にあるラグジュアリーな巨大なモダンスタイルのおしゃれなトイレ・洗面所 (シェーカースタイル扉のキャビネット、分離型トイレ、グレーの壁、白い洗面カウンター、独立型洗面台、茶色い床、アンダーカウンター洗面器、茶色いキャビネット、磁器タイルの床) の写真
他の地域にあるラグジュアリーな巨大なモダンスタイルのおしゃれなトイレ・洗面所 (シェーカースタイル扉のキャビネット、分離型トイレ、グレーの壁、白い洗面カウンター、独立型洗面台、茶色い床、アンダーカウンター洗面器、茶色いキャビネット、磁器タイルの床) の写真

タンパにある巨大なモダンスタイルのおしゃれなキッチン (アンダーカウンターシンク、フラットパネル扉のキャビネット、茶色いキャビネット、クオーツストーンカウンター、白いキッチンパネル、クオーツストーンのキッチンパネル、シルバーの調理設備、ベージュの床、白いキッチンカウンター) の写真
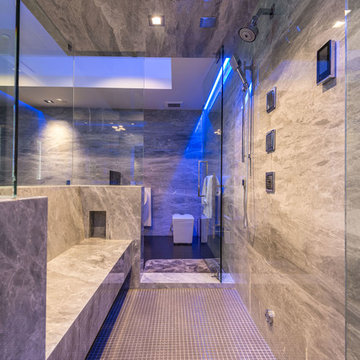
ロサンゼルスにあるラグジュアリーな巨大なモダンスタイルのおしゃれなマスターバスルーム (洗い場付きシャワー、一体型トイレ 、グレーのタイル、石スラブタイル、グレーの壁、モザイクタイル、グレーの床、開き戸のシャワー、シャワーベンチ、造り付け洗面台) の写真

Debra designed this bathroom to be warmer grays and brownish mauve marble to compliment your skin colors. The master shower features a beautiful slab of Onyx that you see upon entry to the room along with a custom stone freestanding bench-body sprays and high end plumbing fixtures. The freestanding Victoria + Albert tub has a stone bench nearby that stores dry towels and make up area for her. The custom cabinetry is figured maple stained a light gray color. The large format warm color porcelain tile has also a concrete look to it. The wood clear stained ceilings add another warm element. custom roll shades and glass surrounding shower. The room features a hidden toilet room with opaque glass walls and marble walls. This all opens to the master hallway and the master closet glass double doors. There are no towel bars in this space only robe hooks to dry towels--keeping it modern and clean of unecessary hardware as the dry towels are kept under the bench.
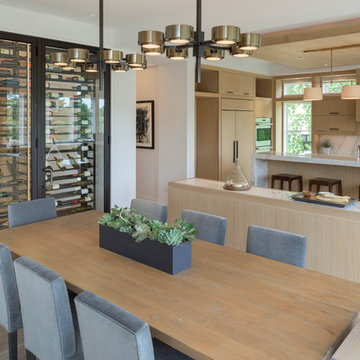
Builder: John Kraemer & Sons, Inc. - Architect: Charlie & Co. Design, Ltd. - Interior Design: Martha O’Hara Interiors - Photo: Spacecrafting Photography
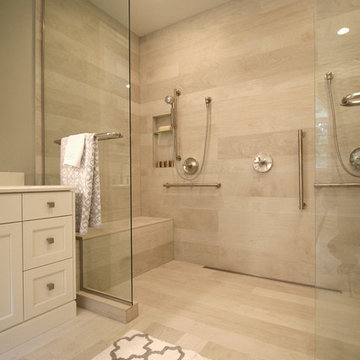
Open plan _ powder / shower rooms.
Wooden floor look porcelain tile wall / floor.
Two contemporary adjustable hand showers.
White Shaker variant vanity cabinets.
Caesarstone counter top / backsplash.
Niche shelves ( recessed shelves).
Lots of grab bars.
Shower benches.
Linear drain.
Rain tile.
ブラウンのモダンスタイルの巨大な家の画像・アイデア
1




















