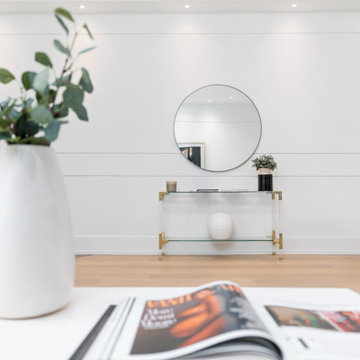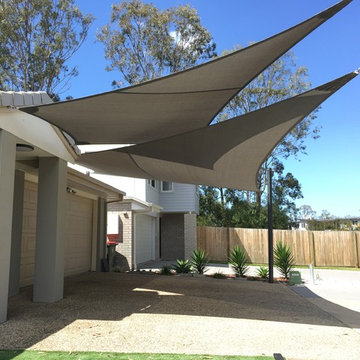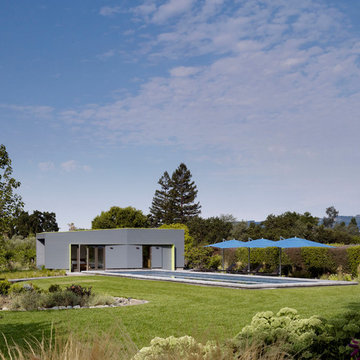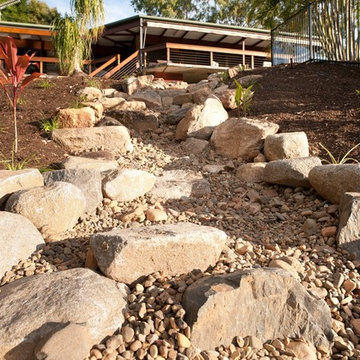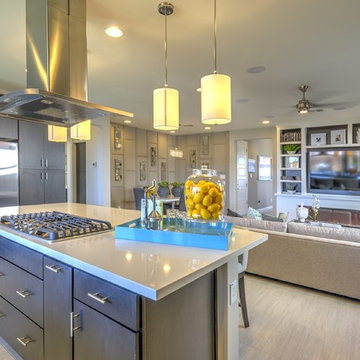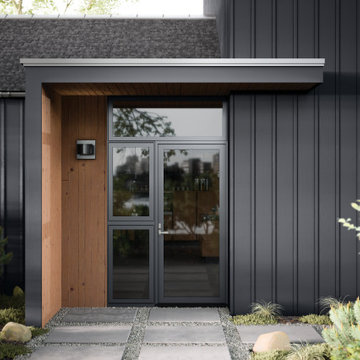モダンスタイルの巨大な家の画像・アイデア
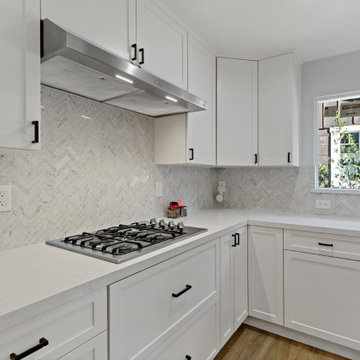
THIS MASTERPIECE WAS FORMULATED WITH ONE THING IN MIND : FAMILY! THIS BEAUTIFUL SPACE HAS A GREAT OPEN CONCEPT FROM THE FRONT DOOR TO THE FIREPLACE. WE WERE ABLE TO REINVENT THE SPACE BY KNOCKING DOWN TWO WALLS AND REALLY STRIPPING ALL THE ELECTRICAL AND PLUMBING FROM THE WALLS. THE CLIENTS WERE VERY HAPPY WITH THE RESULTS. THE SLIDING DOORS WERE A STRUCTUAL CHANGE AND THE ISLAND WAS ALSO A HUGE HIT FOR THE CLIENTS. ALL ISNTALLATIONS FO LIGHTING WINDOWS DOORS CABINETS FLOORING AND EVEN THE LAUNDRY AND BATHROOM WERE ALL DONE BY VHRCA INC AND VHRCA DESIGNS
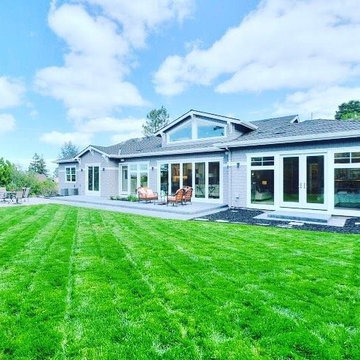
Panoramic Doors offer a perfect solution to outdoor-indoor living. Our independent moving panels give you freedom that no other door can. You control how many panels you have open at any given time, allowing for customized air flow. Visit www.panoramicdoors.com for an instant quote today!
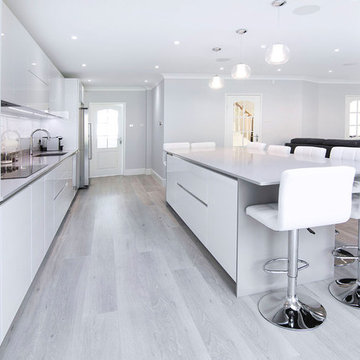
Furniture: Light grey gloss lacquered doors & matt medium grey island
Appliances: NEFF
Worktop: Silestone (aluminium nube)
Splashback: Decograze
Designed by Schmidt kitchens in Palmers green
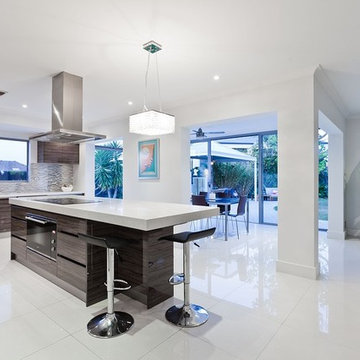
It's about an entirely modern style, clean and straight that has as a focus and functional point the island, with an enormous white quartz counter top that combine functions like food preparation and entertainment allowing family and friends to sit around to interact and participate enjoying the moment.
At the same time the lighting with ceiling fixtures give you the sensation of a bigger space and the punctual illumination of the chandelier give more character in the transition between both ambience.
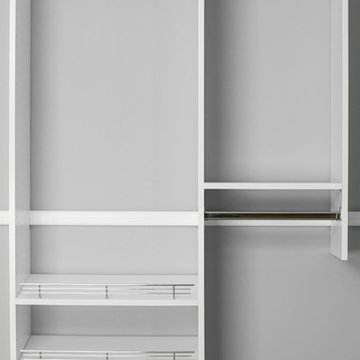
Lifespan, Metro Hardwoods, Houzz,
他の地域にあるお手頃価格の巨大なモダンスタイルのおしゃれなウォークインクローゼット (フラットパネル扉のキャビネット、白いキャビネット) の写真
他の地域にあるお手頃価格の巨大なモダンスタイルのおしゃれなウォークインクローゼット (フラットパネル扉のキャビネット、白いキャビネット) の写真
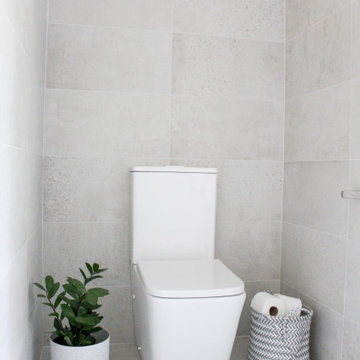
Wet Room, Walk In Shower, Freestanding Bath, Bath In Shower Area, Vanity, Wall Hung Vanity, Double Basin, Floating Vanity, Subway Tiles, Full Height Tiling, False Wall, Shower Niche, Stone Bath, Solid Bath, Frameless Shower, On the Ball Bathrooms, OTB Bathrooms
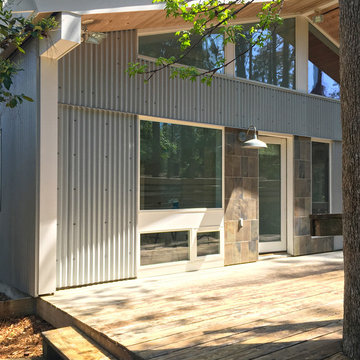
Spring time: Days in the 60s are warm in the sun when sheltered by a 14 foot wall. The size & shape of the deck equal the footprint of the gable end wall of the house if laid down flat. An expansive place in the sun for an expansive house. Azek trim, cypress soffit, gavalume metal panels, Italian porcelain tile = Low Maintenance. © 2018 fdp
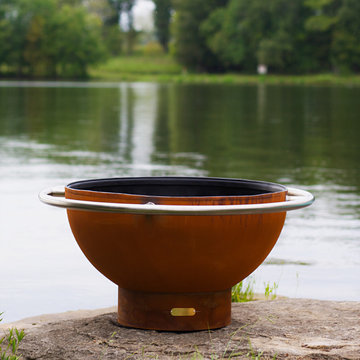
The Bella Luna Fire Pit is versatility, beautiful and unsurpassable by any fire pit on the market. This wood burning fire pit will add ambiance and atmosphere to your outdoor living space. The Bella Luna is made from the heaviest gauge steel available, ensuring that you'll have this functional piece of fire pit art for many years in the future. Additionally, the stainless steel tubing adds to the Bella Luna's sleek appearance and uniqueness, setting it apart from other fire pits on the market.
Available in a Standard Iron-Oxide Patina.
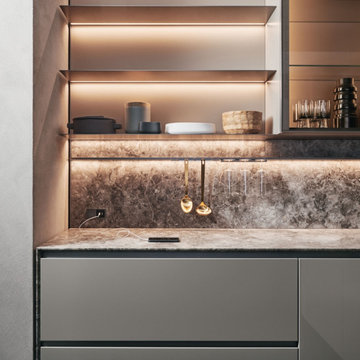
Prime is designed to express the full potential of a kitchen featuring recessed opening. It comes in a range of different compositions designed to meet the most sophisticated aesthetic demands. The finger recess runs seamlessly the length and breadth of the product and ends on the side panels, an alternative solution to the finished sides, offering ample scope for personalization. The Prime door is shaped at the top at 45° to make opening simpler and more ergonomic. The project also presents a new glass door for wall units and Flair columns, both lit with concealed LED profiles in the sides of the units, and the new Wing system with tapered aluminium shelves. The Prime snack bar completes the composition, with a titan and pewter aluminium framework and a top made of dark walnut accompained by Woody stools by Francesco Meda, who designs the entire Woody seating collection for Molteni&C.
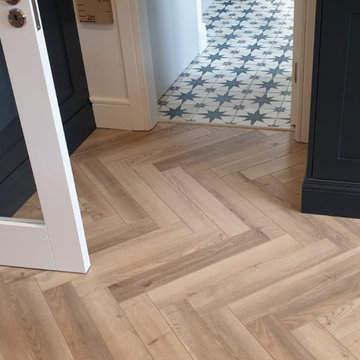
This customer chose the most amazing contrast of floorings for their home. The Greige Oak Herringbone for their Hall / Kitchen / Dining Space and the Quickstep Impressive Patterns - Royal Oak Dark Brown for the Living / Family Room. This combination of herringbone and versailles pattern panel are both laminate and is a stunning combo, especially with the customers style of furnishing.
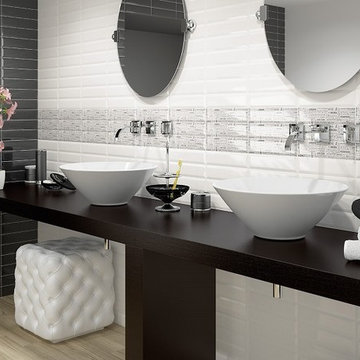
These tiles are a soft, airy white. There is not a harshness, or overly crisp nature to this white; it is airy, just dark enough to be white, but just faded enough to be soft. The tiles have a slightly raised center; there is a slanted, ½ inch border creating the raised center in these tiles. The raised center is a replica of the lines in the tile, on a slightly smaller scale. There is a sleekness when touched and a sheen, due to the polished finish. These tiles are ceramic.
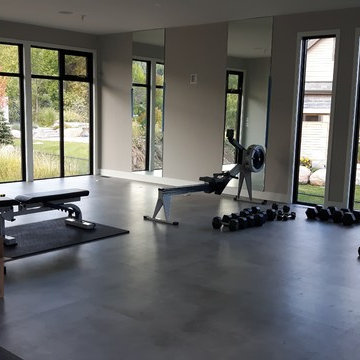
With a beautiful setting at the bottom of Blue Mountain, this modern tear down, new build has it all including the view. Wanting to maximize the great view from the rear and bring in lots of natural light we used lots of folding glass doors and windows. It is designed to connect the home owner with nature.
The 6 bedroom, 5.5 bath was designed to have an open plan. This home has it all including large open foyer with stone feature wall, state of the art home gym with walk-out to rear deck, master suite with crossway for privacy, modern kitchen with dining connected and much more.
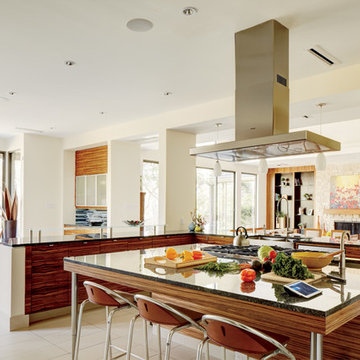
This space combines both audio and home control seamlessly with six zones of audio that can be controlled with the families tablet or smartphones. Texas
モダンスタイルの巨大な家の画像・アイデア
6



















