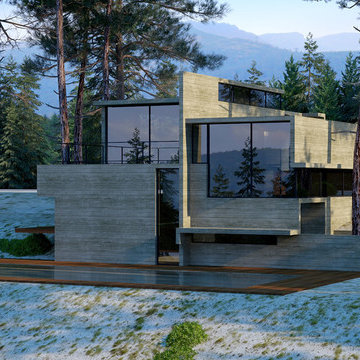モダンスタイルの巨大な家の画像・アイデア

ダラスにあるお手頃価格の巨大なモダンスタイルのおしゃれなマスターバスルーム (シェーカースタイル扉のキャビネット、白いキャビネット、置き型浴槽、バリアフリー、石タイル、白い壁、セラミックタイルの床、アンダーカウンター洗面器、クオーツストーンの洗面台、マルチカラーの床、開き戸のシャワー、白い洗面カウンター、ニッチ、洗面台2つ、造り付け洗面台、白い天井、グレーと黒) の写真
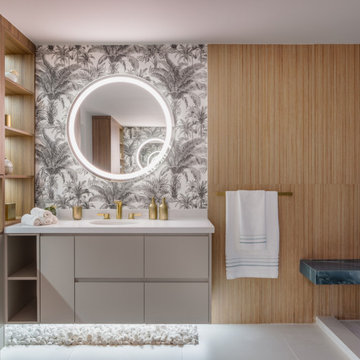
Step into luxury with our expansive master bathroom, designed to evoke a spa-like experience. Embracing a harmonious blend of textures, this sanctuary invites relaxation and rejuvenation. Smooth marble countertops juxtapose against the warmth of rich wood accents, creating a tactile oasis. Subtle hints of natural stone and sleek metallic finishes add depth and sophistication to the space. Immerse yourself in tranquility as soft lighting and plush towels complete the ambiance. Whether indulging in a soothing bath or refreshing shower, every moment in this opulent retreat is an escape from the ordinary. Welcome to your personal spa haven. ?✨

アトランタにあるお手頃価格の巨大なモダンスタイルのおしゃれなリビング (グレーの壁、無垢フローリング、標準型暖炉、レンガの暖炉まわり、壁掛け型テレビ、茶色い床、レンガ壁) の写真
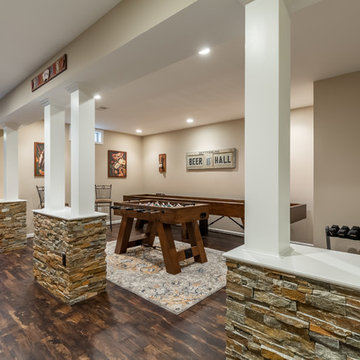
Renee Alexander
ワシントンD.C.にあるお手頃価格の巨大なモダンスタイルのおしゃれな地下室 (全地下、ベージュの壁、クッションフロア、暖炉なし、茶色い床) の写真
ワシントンD.C.にあるお手頃価格の巨大なモダンスタイルのおしゃれな地下室 (全地下、ベージュの壁、クッションフロア、暖炉なし、茶色い床) の写真

Pronorm Classicline Onyx Grey Lacquer
Neff appliances, Elica venting hob & Caple wine cooler.
Franke sink & Quooker boiling tap
Artscut Bianco Mysterio Quartz worktops
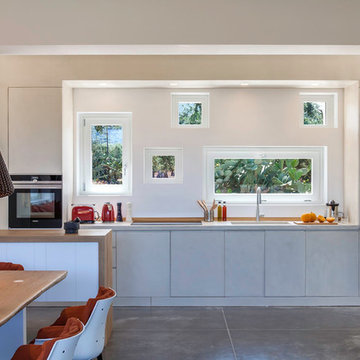
他の地域にあるお手頃価格の巨大なモダンスタイルのおしゃれなキッチン (一体型シンク、インセット扉のキャビネット、コンクリートカウンター、ベージュキッチンパネル、ガラスまたは窓のキッチンパネル、コンクリートの床、グレーの床、ベージュのキッチンカウンター) の写真
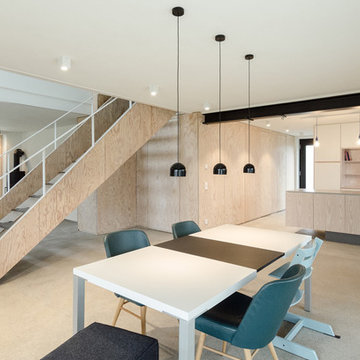
Durch eine neue, im Wohnbereich platzierte Treppe, konnte das EG und das OG nun besser miteinander verbunden werden. Die Treppe ist Raumelement, Raumteiler und Aufenthaltsraum zugleich. Ein offener Wohnraum braucht Zonen.
Fotos Markus Vogt, Eddie Klotz, Jürgen Lehmeier
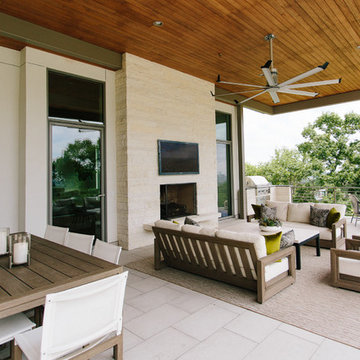
The outdoor patio overlooks downtown Austin, which gives an amazing backdrop for the space. A drop off infinity pool is adjacent to the sitting area, which has ample seating around a fireplace and 43" Samsung TV.
Photographer: Alexandra White Photography

Matt
カンザスシティにあるお手頃価格の巨大なモダンスタイルのおしゃれなリビング (グレーの壁、濃色無垢フローリング、タイルの暖炉まわり) の写真
カンザスシティにあるお手頃価格の巨大なモダンスタイルのおしゃれなリビング (グレーの壁、濃色無垢フローリング、タイルの暖炉まわり) の写真

Furniture: Light grey gloss lacquered doors & matt medium grey island
Appliances: NEFF
Worktop: Silestone (aluminium nube)
Splashback: Decograze
Designed by Schmidt kitchens in Palmers green
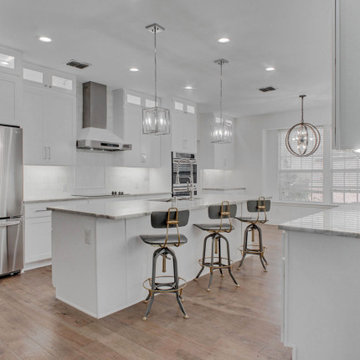
ダラスにあるお手頃価格の巨大なモダンスタイルのおしゃれなキッチン (アンダーカウンターシンク、シェーカースタイル扉のキャビネット、白いキャビネット、珪岩カウンター、白いキッチンパネル、大理石のキッチンパネル、シルバーの調理設備、クッションフロア、茶色い床、白いキッチンカウンター、折り上げ天井) の写真
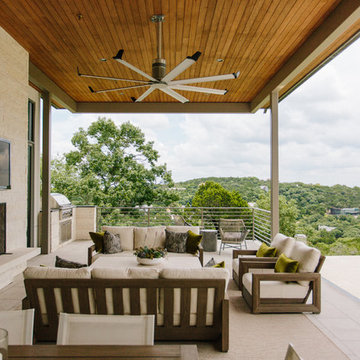
The outdoor patio overlooks downtown Austin, which gives an amazing backdrop for the space. A drop off infinity pool is adjacent to the sitting area, which has ample seating around a fireplace and 43" Samsung TV.
Photographer: Alexandra White Photography
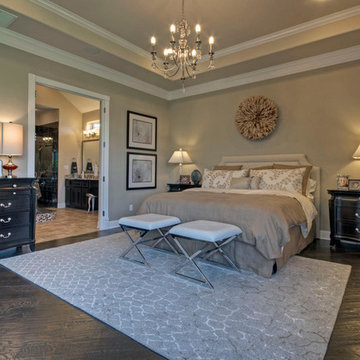
Toll Brothers Model Home in Plano, Tx. by Linfield Design
ダラスにある巨大なモダンスタイルのおしゃれな主寝室 (ベージュの壁、濃色無垢フローリング、暖炉なし) のレイアウト
ダラスにある巨大なモダンスタイルのおしゃれな主寝室 (ベージュの壁、濃色無垢フローリング、暖炉なし) のレイアウト
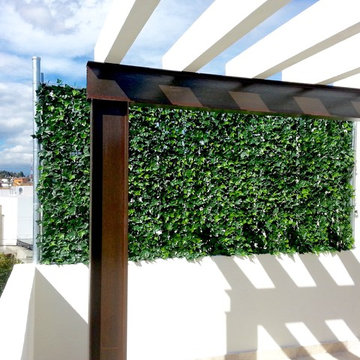
Add a bit of green to your outdoor area with Greensmart Decor. With artificial leaf panels, we've eliminated the maintenance and water consumption upkeep for real foliage. Our high-quality, weather resistant panels are the perfect privacy solution for your backyard, patio, deck or balcony.
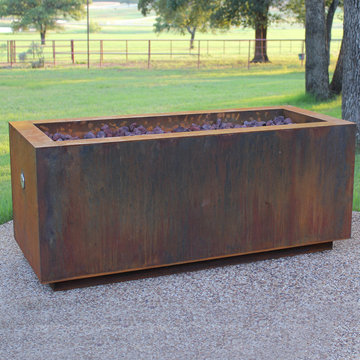
The Bentintoshape 48" x 20" Rectangular Fire Pit is constructed with 11 Gauge Cor-Ten Steel for maximum durability and rustic antique appearance. Cor-Ten, also known as Weathering Steel, is a steel alloy which was developed to eliminate the need for painting and form a stable rust-like appearance when exposed to the weather. The overall outside dimensions of the Fire Pit are 48” long x 20” deep x 20” tall. The fire bowl opening dimensions are 42” long x 18” deep x 4” tall.
The gas burning option comes standard with a 75,000 BTU Burner and accommodates 90 lbs. of fire glass. Fire Glass sold separately.
Options Available:
- Wood Burning - the media grate is positioned 5” from the bottom of the fire bowl. (14" deep)
- Natural Gas or Liquid Propane Gas burner kit - the media grate is positioned 5” from the bottom of the fire bowl and the fire ring is positioned below the grate. You would purchase this configuration if you are using ceramic logs or if you wanted to start a natural wood fire with gas. (14" deep)
- Glass or Lava Rock burning with a gas kit - the media grate is positioned 4” from the top of the fire bowl and the fire ring is positioned above the grate. In this configuration, you would fill the bowl with fire glass or lava rock to just above the fire ring. The gas defuses thru the media grate and is ignited at the surface. (4" deep) Fire glass and/or lava rocks sold separately.
- The Hidden Tank option comes complete with a glass/lava media grate and a propane gas kit for a 20 lb propane tank. On one tank, the fire pit will burner for approximately 8-14 hours. The overall dimensions of this Fire Pit are 48” long x 20” deep x 26” tall. Fire glass and/or lava rocks sold separately.
Fire Bowl Cover constructed out of Cor-Ten Steel to convert your fire pit to a functional cocktail table when not in use.
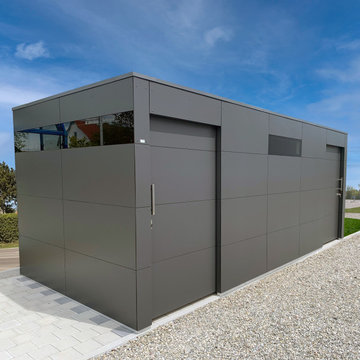
Mit dem modernen nogabo HPL Design Gartenhaus Titan erleben Sie Ihren Garten völlig neu.
Das wetterfeste HPL Gartenhaus Titan bietet viel Platz und ein modernes Design. Es ist mit einer Trennwand und zwei Schiebetüren ausgestattet, um Mülltonnen und Fahrräder sicher zu lagern. Auf der einen Seite bietet das Design Gartenhaus HPL ausreichend Platz für die Lagerung von Mülltonnen, während der zweite Raum für Fahrräder und Kinderwagen geeignet ist. Darüber hinaus verfügt das HPL Gartenhaus über ausreichend Platz, um Hausmeister-Gerätschaften wie Rasenmäher usw. unterzubringen.
Das Design Gartenhaus ist aus robustem HPL-Material hergestellt, das hohen Witterungsbedingungen standhält. Zudem hat das HPL Gartenhaus eine anthrazitfarbene Oberfläche, die ihm eine moderne Eleganz verleiht.
Das moderne Gartenhaus ist nutzbar als Gerätehaus / Fahrradhaus / Poolhaus / Saunahaus / Anbauhaus.
Besuchen Sie uns auf unserer Homepage unter
www.nogabo.de
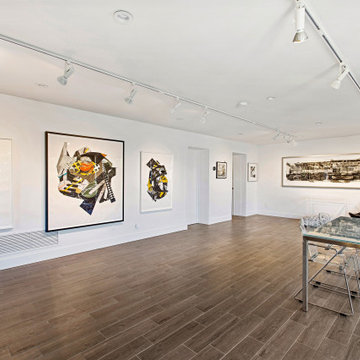
For our client, who had previous experience working with architects, we enlarged, completely gutted and remodeled this Twin Peaks diamond in the rough. The top floor had a rear-sloping ceiling that cut off the amazing view, so our first task was to raise the roof so the great room had a uniformly high ceiling. Clerestory windows bring in light from all directions. In addition, we removed walls, combined rooms, and installed floor-to-ceiling, wall-to-wall sliding doors in sleek black aluminum at each floor to create generous rooms with expansive views. At the basement, we created a full-floor art studio flooded with light and with an en-suite bathroom for the artist-owner. New exterior decks, stairs and glass railings create outdoor living opportunities at three of the four levels. We designed modern open-riser stairs with glass railings to replace the existing cramped interior stairs. The kitchen features a 16 foot long island which also functions as a dining table. We designed a custom wall-to-wall bookcase in the family room as well as three sleek tiled fireplaces with integrated bookcases. The bathrooms are entirely new and feature floating vanities and a modern freestanding tub in the master. Clean detailing and luxurious, contemporary finishes complete the look.
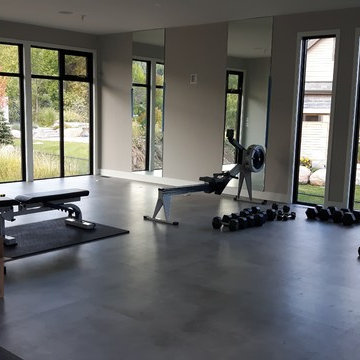
With a beautiful setting at the bottom of Blue Mountain, this modern tear down, new build has it all including the view. Wanting to maximize the great view from the rear and bring in lots of natural light we used lots of folding glass doors and windows. It is designed to connect the home owner with nature.
The 6 bedroom, 5.5 bath was designed to have an open plan. This home has it all including large open foyer with stone feature wall, state of the art home gym with walk-out to rear deck, master suite with crossway for privacy, modern kitchen with dining connected and much more.
モダンスタイルの巨大な家の画像・アイデア
2



















