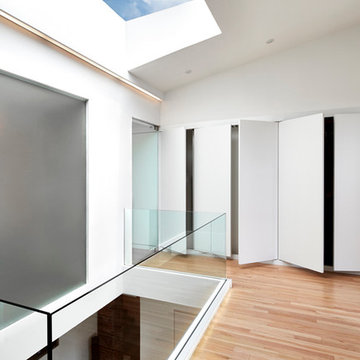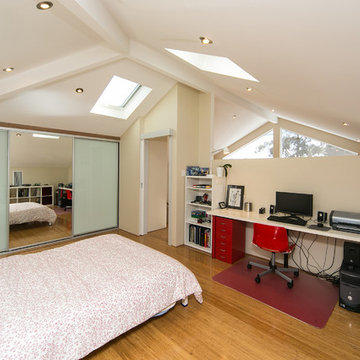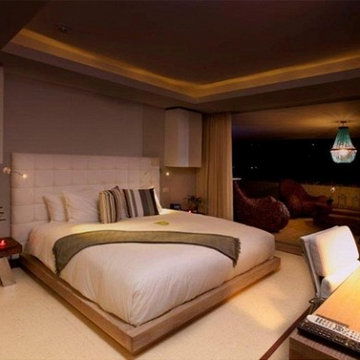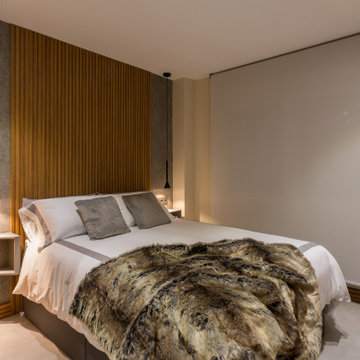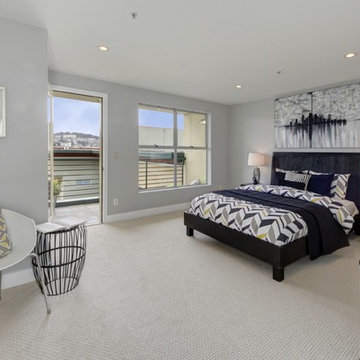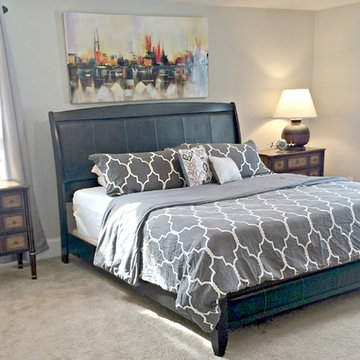モダンスタイルのロフト寝室の写真
絞り込み:
資材コスト
並び替え:今日の人気順
写真 381〜400 枚目(全 1,243 枚)
1/3
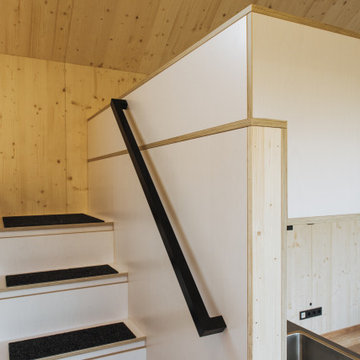
Aufgesetzt auf den Technikraum lädt das gemütliche Loftbett von 1,80 x 2,0 m Größe zum Träumen ein. Das darüberliegende Dachfenster gibt außerdem den Blick in den nächtlichen Sternenhimmel frei.
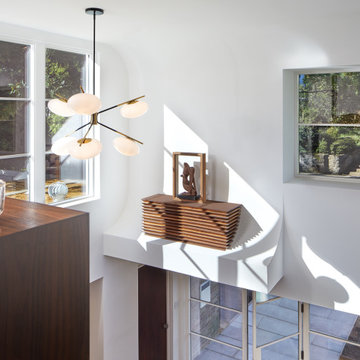
FineCraft Contractors, Inc.
Lococo Architects
ワシントンD.C.にある中くらいなモダンスタイルのおしゃれなロフト寝室 (白い壁、無垢フローリング、茶色い床) のレイアウト
ワシントンD.C.にある中くらいなモダンスタイルのおしゃれなロフト寝室 (白い壁、無垢フローリング、茶色い床) のレイアウト
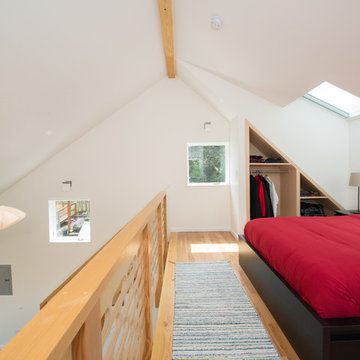
Exposed glu-lam beam and car-deck ceiling at the kitchen and galley bathroom
ポートランドにある中くらいなモダンスタイルのおしゃれなロフト寝室 (白い壁、淡色無垢フローリング、暖炉なし、茶色い床) のレイアウト
ポートランドにある中くらいなモダンスタイルのおしゃれなロフト寝室 (白い壁、淡色無垢フローリング、暖炉なし、茶色い床) のレイアウト
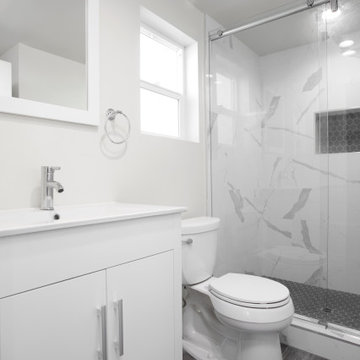
Modern ADU - Perfect for renting in Los Angeles
ロサンゼルスにある中くらいなモダンスタイルのおしゃれなロフト寝室 (白い壁、クッションフロア、暖炉なし、グレーの床) のインテリア
ロサンゼルスにある中くらいなモダンスタイルのおしゃれなロフト寝室 (白い壁、クッションフロア、暖炉なし、グレーの床) のインテリア
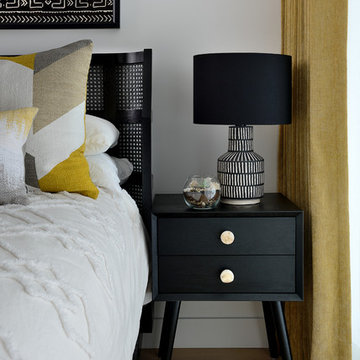
The curved headboard plays on the texture in the mudcloth. We opted for ivories, black/white, and yellow accents. We went with quartz knobs and a small terrarium accents.
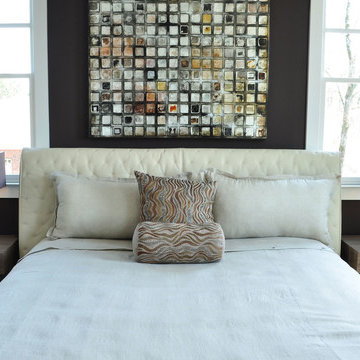
The fact that this home is in a development called Providence now seems perfectly fitting. Chris, the owner, was merely considering the possibility of downsizing from a formal residence outside Atlanta when he happened on the small complex of luxury brownstones under construction in nearby Roswell. “I wandered into The Providence by chance and loved what I saw. The developer, his wife, and the agent were there and discussing how Cantoni was going to finish out one of the units, and so we all started talking,” Chris explains “They asked if I wanted to meet with the designer from Cantoni, and suggested I could customize the home as I saw fit, and that did it for me. I was sold.”
Cantoni was originally approached by Mike and Joy Walsh, of Lehigh Homes, to create a contemporary model home to be featured on the Roswell Woman’s Club home tour. “Since Chris bought the brownstone right after we agreed to do the design work,” Lorna Hunter recalls, “we brought him in on the meetings with the architects to help finalize the layout.” From selecting tile and counter tops, to designing the kitchen and baths, to the furniture, art and even linens—Cantoni was involved with every phase of the project. “This home really represents the complete range of design and staging services we offer at Cantoni,” says Lorna. “Rooms were reconfigured to allow for changes Chris found appealing, and every tile and doorknob was thoughtfully chosen to complete the overall look.”
Chris found an easy rapport with Lorna. “I have always been drawn to contemporary décor,” he explains, “ so Lorna and I hit it off immediately.” Among the custom design ideas the two conceived for the 2,600 sq. ft. 3/3 brownstone: creating a “wing wall” (open on both sides) to form a sitting area adjacent to the guest room
downstairs, removing the elevator to enhance a sense of openness while leaving the 3-story shaft as a unique focal point, and choosing to expand the height of windows on the third level to maximize the flow of natural light.
The Providence is ideally located near quaint shops, great restaurants, jogging trails and a scenic river—not to mention it’s just four miles from Chris’ office. The project represents the breadth and depth of Cantoni’s in-house creative resources, and proves again that GREAT DESIGN IS A WAY OF LIFE.
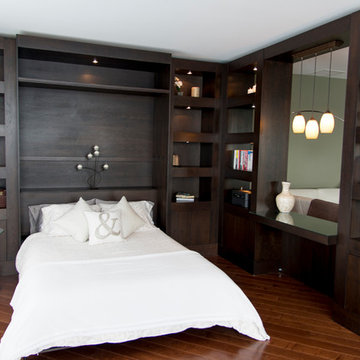
Defrancisco Design; www.defranciscodesign.com
トロントにある小さなモダンスタイルのおしゃれなロフト寝室 (緑の壁、無垢フローリング、暖炉なし)
トロントにある小さなモダンスタイルのおしゃれなロフト寝室 (緑の壁、無垢フローリング、暖炉なし)
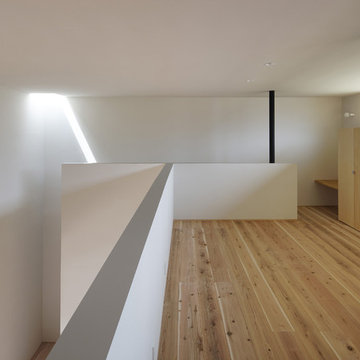
吹き抜けと子供部屋・・・吹き抜けは2階の子供部屋に繋がります。右側の収納は家族で使う物です。
photo:玉森潤一
他の地域にある中くらいなモダンスタイルのおしゃれなロフト寝室 (白い壁、淡色無垢フローリング、ベージュの床)
他の地域にある中くらいなモダンスタイルのおしゃれなロフト寝室 (白い壁、淡色無垢フローリング、ベージュの床)
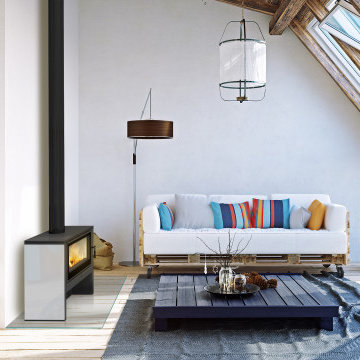
JUNO ist eine perfekte Lösung für die Liebhaber von freistehenden Öfen, die in modernen Rahmen montiert sind.
他の地域にある小さなモダンスタイルのおしゃれなロフト寝室 (白い壁、無垢フローリング、薪ストーブ) のレイアウト
他の地域にある小さなモダンスタイルのおしゃれなロフト寝室 (白い壁、無垢フローリング、薪ストーブ) のレイアウト
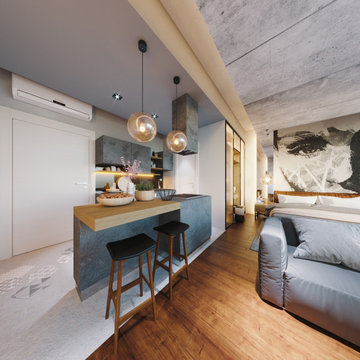
Interior Design / Complete Renovation / Materials & Furniture Procurement
Turning an office at Porto downtown into a residential studio perfectly suited for short term rental.
All stages were done by our team: Materials procurement & selection, Contractors procurement, Site supervision, furniture procurement & selection.
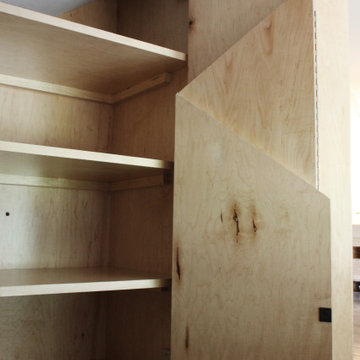
A very custom built in loft storage and bed system constructed with pre-finished maple plywood and solid maple. A tri-fold cabinet door, three large full inset drawers underneath the bed, a hidden connection from the bottom right cabinet to the hatches at the back of the bed for the kids!
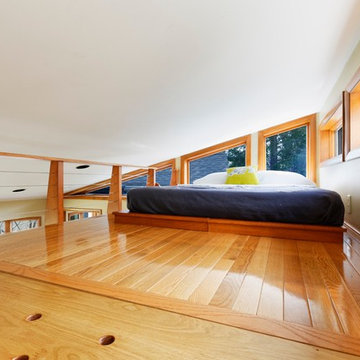
Your guests will enjoy this fun additional sleeping space. The holes allow for light to pass through to the floor below.
シンシナティにある小さなモダンスタイルのおしゃれなロフト寝室 (白い壁、無垢フローリング) のレイアウト
シンシナティにある小さなモダンスタイルのおしゃれなロフト寝室 (白い壁、無垢フローリング) のレイアウト
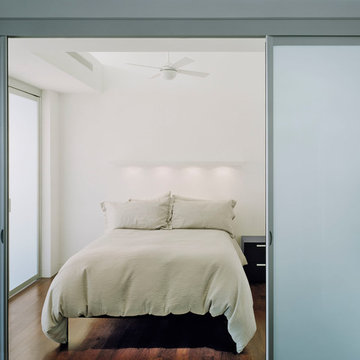
This one bedroom apartment is located in a converted loft building in the Flatiron District of Manhattan overlooking Madison Square, the start of Madison Avenue and the Empire State Building. The project involved a gut renovation interior fit-out including the replacement of the windows.
In order to maximize natural light and open up views from the apartment, the layout is divided into three "layers" from enclosed to semi-open to open. The bedroom is set back as far as possible within the central layer so that the living room can occupy the entire width of the window wall. The bedroom was designed to be a flexible space that can be completely open to the living room and kitchen during the day, creating one large space, but enclosed at night. This is achieved with sliding and folding glass doors on two sides of the bedroom that can be partially or completely opened as required.
The open plan kitchen is focused on a long island that acts as a food preparation area, workspace and can be extended to create a dining table projecting into the living room. The bathroom acts as a counterpoint to the light, open plan design of the rest of the apartment, with a sense of luxury provided by the finishes, the generous shower and bath and three separate lighting systems that can be used together or individually to define the mood of the space.
The materials throughout the apartment are a simple palette of glass, metal, stone and wood.
www.archphoto.com
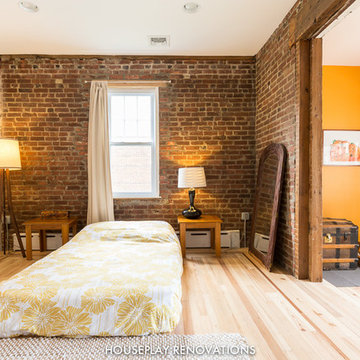
It’s true in construction, and it’s true in life: sometimes, you have to get down to the bare bones and rebuild from there. A “full gut” is the complete and total rebuilding of a home from the inside out. And that’s what we did for this apartment in a 1921 home in Cliffside Park, New Jersey. Our team took up the floors, raised ceilings, and moved walls, with a new architectural space as the result.
The finished apartment is a playful fusion of old and new. Gritty texture meets smooth surface as exposed brick and wood headers contrast with reclaimed wood and fresh paint. The open-flow floor plan blends historic touches with a modern sensibility; when the sliding barn doors are open, the kitchen and living area connects with the bedroom/playroom area. At the center of it all, the custom dining table serves as an elegant visual anchor.
Natural light streams in through an uncovered window, affording a calming glimpse of the landscaped yard and garden. At the same time, new interior lighting illumines the kitchen and the bathroom. The latter is a luxury experience, featuring a drop-in tub with granite surround, a custom-tiled niche, and a towel warmer too.
The formerly dim, cramped apartment is energized and illuminated; the process of peeling back the layers changed a sub-par space into something special.
Want to peel back the layers of your space? Contact us today!
Photo Credit: Anne Ruthmann Photography
モダンスタイルのロフト寝室の写真
20
