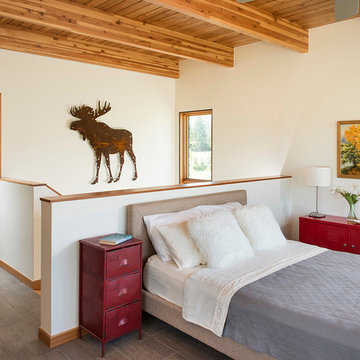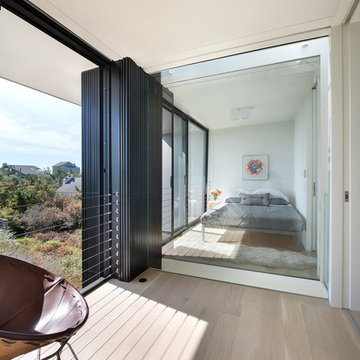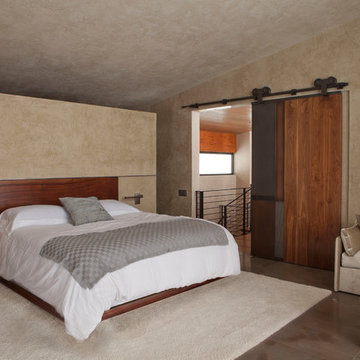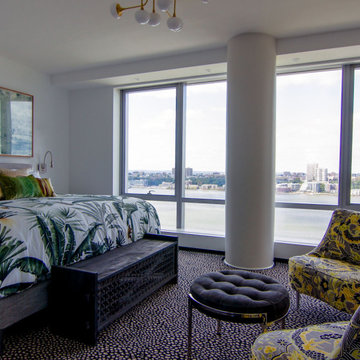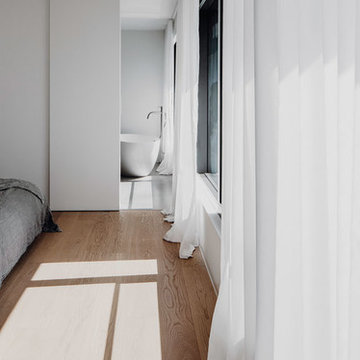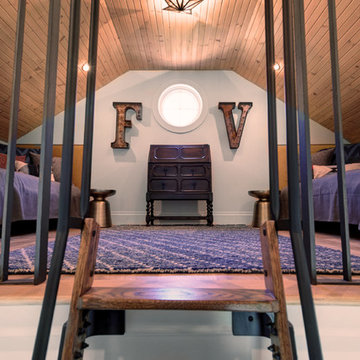ラグジュアリーなモダンスタイルのロフト寝室の写真
絞り込み:
資材コスト
並び替え:今日の人気順
写真 1〜20 枚目(全 94 枚)
1/4
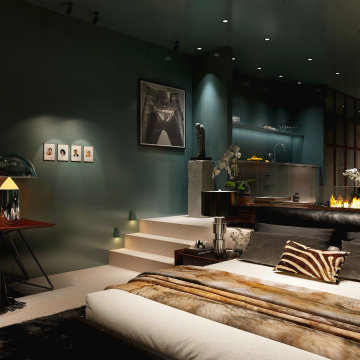
This versatile space effortlessly transition from a serene bedroom oasis to the ultimate party pad. The glossy green walls and ceiling create an ambience that's both captivating and cozy, while the plush carpet invites you to sink in and unwind. With Macassar custom joinery and a welcoming open fireplace, this place is the epitome of stylish comfort.
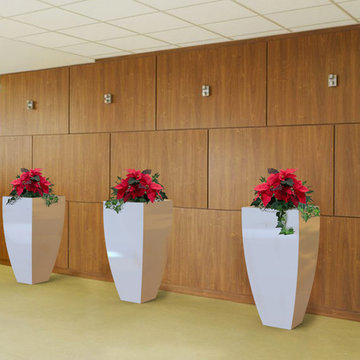
CORBY PLANTER (L24” X W24” X H48”)
Planters
Product Dimensions (IN): L24” X W24” X H48”
Product Weight (LB): 37
Product Dimensions (CM): L61 X W61 X H122
Product Weight (KG): 17
Corby Planter (L24” X W24” X H48”) is a lifetime warranty contemporary planter designed to add a boldly elegant statement in the home and garden, while accenting stand out features such as water gardens, front entrances, hallways, and other focal areas indoors and outdoors. Available in 43 colours and made of fiberglass resin, Corby planter is an impressive combination of a circular and square design. A green thumb’s dream come true, withstanding the wear and tear of everyday use, as well as any and all weather conditions–rain, snow, sleet, hail, and sun, throughout the year, in any season.
Add a welcoming presence at your outdoor entrance and place two Corby planters on either side of the door to immediately transform your front porch into a colourful, contemporary invitation for guests.
By Decorpro Home + Garden.
Each sold separately.
Materials:
Fiberglass resin
Gel coat (custom colours)
All Planters are custom made to order.
Allow 4-6 weeks for delivery.
Made in Canada
ABOUT
PLANTER WARRANTY
ANTI-SHOCK
WEATHERPROOF
DRAINAGE HOLES AND PLUGS
INNER LIP
LIGHTWEIGHT
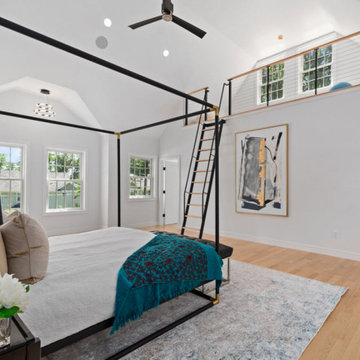
Loft Ladder to yoga space with cable railings by Keuka Studios.
www.Keuka-Studios.com
Photography by Samantha Watson Photography
ボストンにある広いモダンスタイルのおしゃれなロフト寝室 (淡色無垢フローリング、茶色い床)
ボストンにある広いモダンスタイルのおしゃれなロフト寝室 (淡色無垢フローリング、茶色い床)

Photography by Lucas Henning.
シアトルにある小さなモダンスタイルのおしゃれなロフト寝室 (黄色い壁、磁器タイルの床、両方向型暖炉、石材の暖炉まわり、ベージュの床) のレイアウト
シアトルにある小さなモダンスタイルのおしゃれなロフト寝室 (黄色い壁、磁器タイルの床、両方向型暖炉、石材の暖炉まわり、ベージュの床) のレイアウト
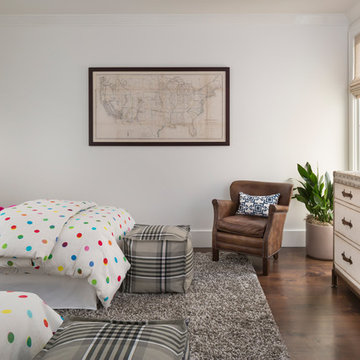
MATERIALS/FLOOR:Walnut floors /WALL: level five smooth/LIGHTS: Lucifer Can lighting /CEILING: level five smooth/TRIM: crown molding, window casing, and base board/
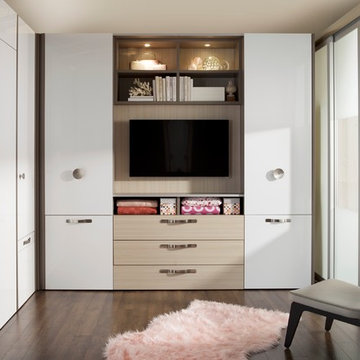
transFORM’s custom designed wall beds provide comfort, convenience and charm without sacrificing valuable floor space. This multifunctional unit was made with White High Gloss and complementing Latte and Light Driftwood finishes. Tastefully accented with large handle, chrome finished hardware and paired with a pop of color, this neutral combination proves to be anything but dull.
Convenience and functionality play a big role in the design of this unit. A wall bed is a perfect addition to any spot that doubles as a guest room or has a limited amount of floor space. Converting your wall bed is a stress-free operation that requires very little effort. In just a few seconds you can unfold this convenient bed into instant sleeping arrangements, complete with a comfortable standard-size mattress. Our convertible design makes it simple to fold out the bed and tuck it back away when not in use.
This dual-purpose unit was designed with tons of cabinetry and shelving for extra storage. With two large cabinets, you can easily hang a long skirt with enough room underneath to store your favorite footwear. Front to back pull-out hanging rods provide ample hanging space in a shallow cabinet. Visualizing your available clothing options face on will cut down the time it takes to mix and match the perfect ensemble.
This design also includes plenty of deep drawer storage, which can be a useful place for storing spare linens. Top shelves are a perfect way to personalize your room with mementos, collectibles and home décor. Open shelving offers a substantial amount of depth, allowing you to display your exclusive handbags. Conveniently kept in the lower cabinet is a hide away ironing board. The drawer mounted ironing board slides out when needed and easily folds up when not in use. It also rotates, which gives you the freedom to position it where you feel most comfortable. Having necessities readily available can make tedious house chores a little more enjoyable.
This design is completed with integrated LED lighting. Positioned by the bed, touch dimmable LED’s provide mood lighting for your living space. Within the open shelving, recessed LED lights enhance the look of the unit while showcasing your displayed possessions. Our lighting systems offer features such as touch switches and dimmers, which allow you to set the right scene and feel at ease and relaxed at home.
Photography by Ken Stabile
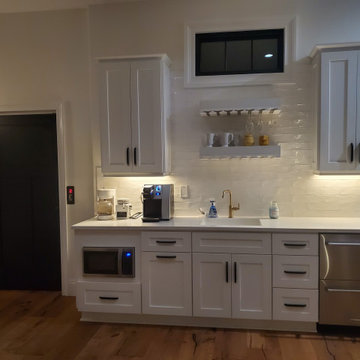
Refreshment Kitchen design with shaker white cabinets, stainless steel appliances, porcelain white subway tile as backsplash, and quartz countertop.
他の地域にある小さなモダンスタイルのおしゃれなロフト寝室 (ベージュの壁、淡色無垢フローリング) のインテリア
他の地域にある小さなモダンスタイルのおしゃれなロフト寝室 (ベージュの壁、淡色無垢フローリング) のインテリア
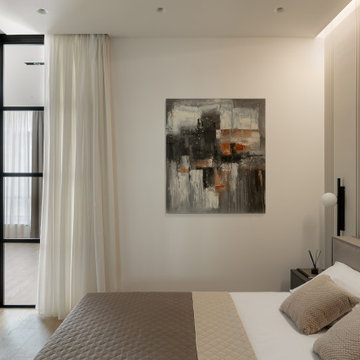
Small beoge bedroom in the condo apartment.
他の地域にある小さなモダンスタイルのおしゃれなロフト寝室 (ベージュの壁、ラミネートの床、茶色い床) のレイアウト
他の地域にある小さなモダンスタイルのおしゃれなロフト寝室 (ベージュの壁、ラミネートの床、茶色い床) のレイアウト
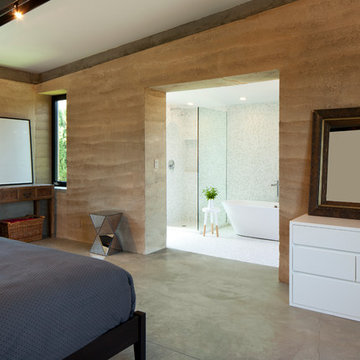
Architect: Juliet Hsu, Atelier Hsu | Design-Build: Rammed Earth Works | Photographer: Mark Luthringer
サンフランシスコにある中くらいなモダンスタイルのおしゃれなロフト寝室 (茶色い壁、コンクリートの床、暖炉なし)
サンフランシスコにある中くらいなモダンスタイルのおしゃれなロフト寝室 (茶色い壁、コンクリートの床、暖炉なし)
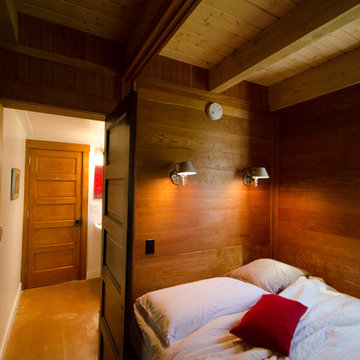
This is the the master bedroom bed nook. Notice the cherry paneling and beadboard paneling.
Photo by Carolyn Bates
バーリントンにある小さなモダンスタイルのおしゃれなロフト寝室 (白い壁)
バーリントンにある小さなモダンスタイルのおしゃれなロフト寝室 (白い壁)
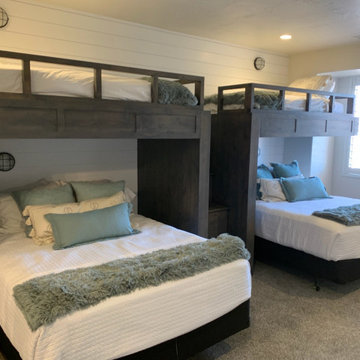
These larger double bunk-beds are great for teens having to share a room, with space for their friends!
ソルトレイクシティにある中くらいなモダンスタイルのおしゃれなロフト寝室 (白い壁、カーペット敷き、暖炉なし、マルチカラーの床、パネル壁)
ソルトレイクシティにある中くらいなモダンスタイルのおしゃれなロフト寝室 (白い壁、カーペット敷き、暖炉なし、マルチカラーの床、パネル壁)
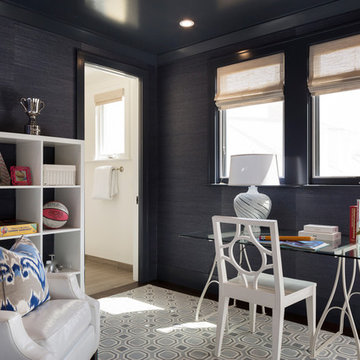
MATERIALS/FLOOR:Walnut floors /WALL: Blue wallpaper /LIGHTS: Lucifer Can lighting /CEILING: level five smooth/TRIM: crown molding, window casing, and base board/
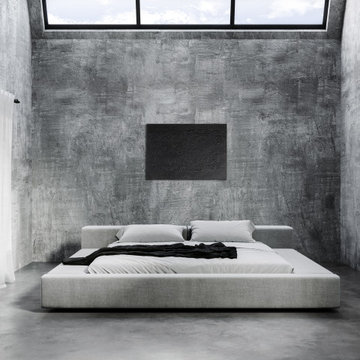
The master bedroom has a monastic essentiality. It is a shelter and an alcove. With its essential and geometric design inspired by the Japanese aesthetics, the bed is the heart of the space. A work, realized by the Informal Italian artist Alberto Burri in the second post-war period, oversees the most intimate area of the house.
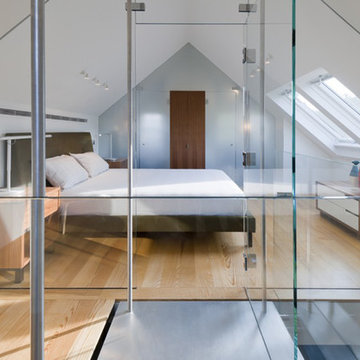
This bedroom was converted from the old attic space. (See the before picture)
ソルトレイクシティにある中くらいなモダンスタイルのおしゃれなロフト寝室 (白い壁、淡色無垢フローリング、暖炉なし、ベージュの床) のレイアウト
ソルトレイクシティにある中くらいなモダンスタイルのおしゃれなロフト寝室 (白い壁、淡色無垢フローリング、暖炉なし、ベージュの床) のレイアウト
ラグジュアリーなモダンスタイルのロフト寝室の写真
1
