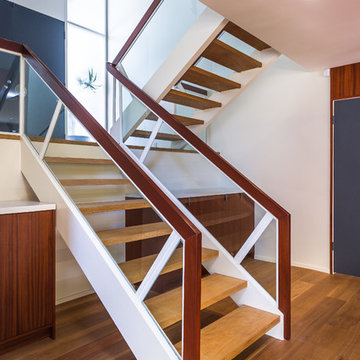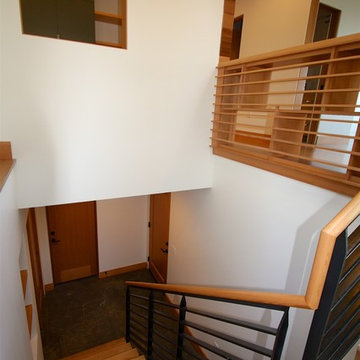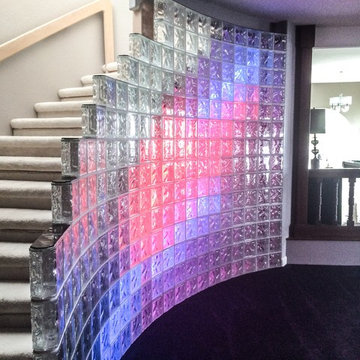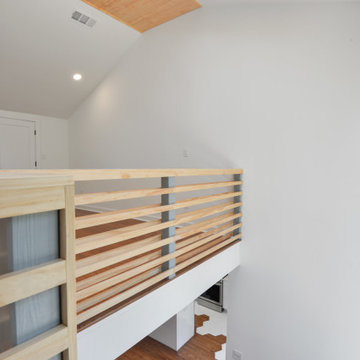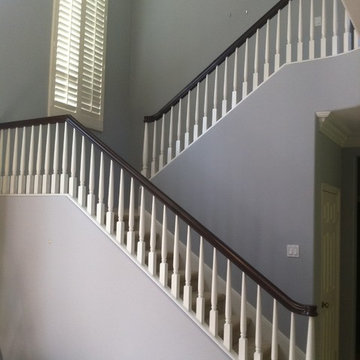広いミッドセンチュリースタイルの階段の写真
絞り込み:
資材コスト
並び替え:今日の人気順
写真 121〜140 枚目(全 439 枚)
1/3
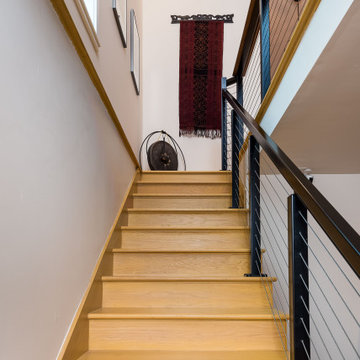
This 2 story home was originally built in 1952 on a tree covered hillside. Our company transformed this little shack into a luxurious home with a million dollar view by adding high ceilings, wall of glass facing the south providing natural light all year round, and designing an open living concept. The home has a built-in gas fireplace with tile surround, custom IKEA kitchen with quartz countertop, bamboo hardwood flooring, two story cedar deck with cable railing, master suite with walk-through closet, two laundry rooms, 2.5 bathrooms, office space, and mechanical room.
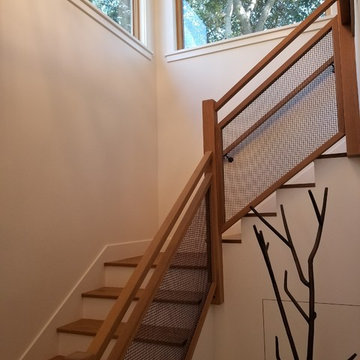
サンフランシスコにあるラグジュアリーな広いミッドセンチュリースタイルのおしゃれなかね折れ階段 (フローリングの蹴込み板、木材の手すり) の写真
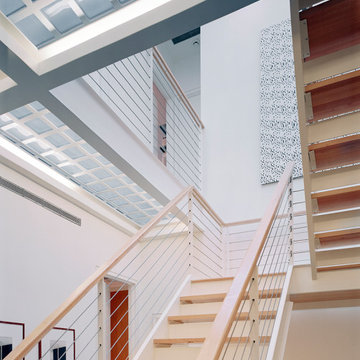
This rare 1950’s glass-fronted townhouse on Manhattan’s Upper East Side underwent a modern renovation to create plentiful space for a family. An additional floor was added to the two-story building, extending the façade vertically while respecting the vocabulary of the original structure. A large, open living area on the first floor leads through to a kitchen overlooking the rear garden. Cantilevered stairs lead to the master bedroom and two children’s rooms on the second floor and continue to a media room and offices above. A large skylight floods the atrium with daylight, illuminating the main level through translucent glass-block floors.
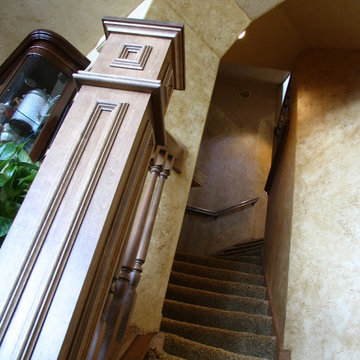
Custom Build Home
By: JFK Design Build LLC
ミルウォーキーにある広いミッドセンチュリースタイルのおしゃれなサーキュラー階段 (カーペット張りの蹴込み板) の写真
ミルウォーキーにある広いミッドセンチュリースタイルのおしゃれなサーキュラー階段 (カーペット張りの蹴込み板) の写真
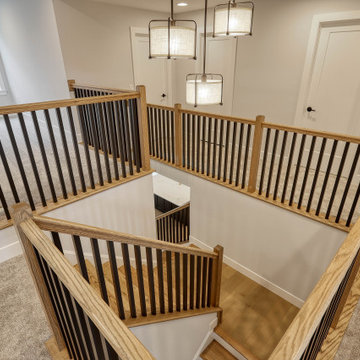
2nd floor with railing detail
他の地域にあるラグジュアリーな広いミッドセンチュリースタイルのおしゃれなかね折れ階段 (フローリングの蹴込み板、木材の手すり) の写真
他の地域にあるラグジュアリーな広いミッドセンチュリースタイルのおしゃれなかね折れ階段 (フローリングの蹴込み板、木材の手すり) の写真
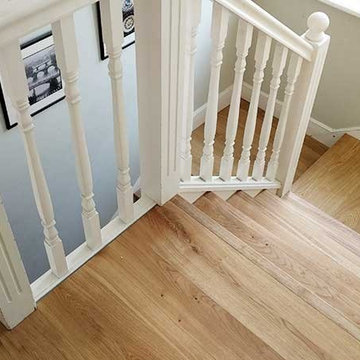
We fitted the engineered herringbone parquet continuously all throughout the ground floor. Thus we achieved an overwhelming surface of parquet. And the large space became even larger.
For the fireplace our recommendation was a seamless frame built into the parquet floor. We were glad that this option was chosen as the fireplace became a focal point and actually enriched the beauty of this aged parquet.
More details here -> http://goo.gl/LlKEA5
The stairs were strengthened from above as well from under to eliminate all the present and potential squeaks.
The oak engineered boards for risers and treads were bespoke finished in situ with Osmo Polyx Oil. We selected wide boards of 240mm to cover the entire width of the tread. This also allowed us to use minimal, reduced sized, nosing trims thus emphasising the oak boards.
Each step was individually crafted according to the stair structure to achieve a uniform and symmetrical look.
The upstairs landing was beautifully connected with the stairs by installing wide boards as well with the same finish.
On the ground floor we had to replace the skirting compared to the landing where the existing skirting was undercut.
We especially crafted a coffee table from the same materials as the parquet floor and stairs. After this the whole project took a new meaning. Let us know if you like this. We were delighted!
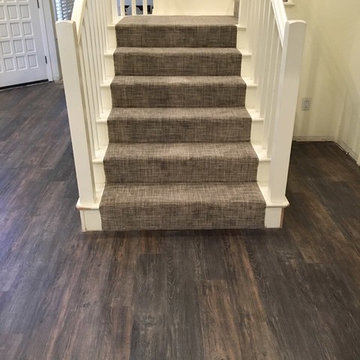
Mannington Adura LVT Iron Hill color: Smoked Ash
Milliken carpet Stitches color: Merino
他の地域にある高級な広いミッドセンチュリースタイルのおしゃれな階段の写真
他の地域にある高級な広いミッドセンチュリースタイルのおしゃれな階段の写真
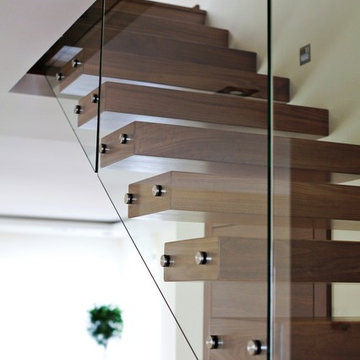
Exclusive Treppe für höchste Ansprüche.
Kragarmtreppe mit Glasbrüstungsgeländer, Edelstahlhandlauf und Stufenbeleuchtung. Stufen 90 mm Eiche gebeizt und gebürstet.
Treppen & Bauelemente Schmidt GmbH
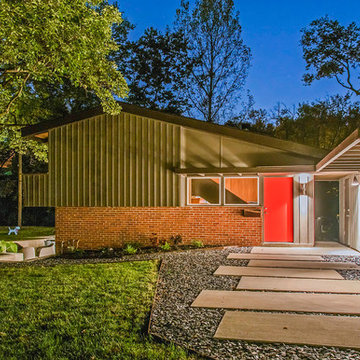
Roy Inman Photographs©
カンザスシティにあるラグジュアリーな広いミッドセンチュリースタイルのおしゃれなかね折れ階段 (フローリングの蹴込み板、木材の手すり) の写真
カンザスシティにあるラグジュアリーな広いミッドセンチュリースタイルのおしゃれなかね折れ階段 (フローリングの蹴込み板、木材の手すり) の写真
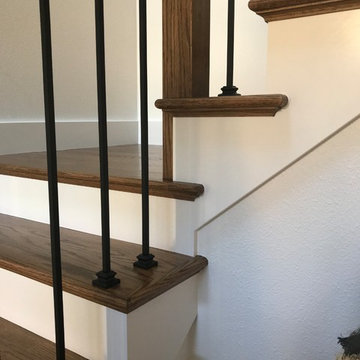
Portland Stair Company
ポートランドにあるラグジュアリーな広いミッドセンチュリースタイルのおしゃれなかね折れ階段 (フローリングの蹴込み板、木材の手すり) の写真
ポートランドにあるラグジュアリーな広いミッドセンチュリースタイルのおしゃれなかね折れ階段 (フローリングの蹴込み板、木材の手すり) の写真
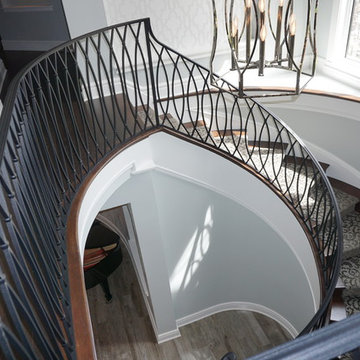
Liberty Emma Lazarus
We had the pleasure of creating this spiral staircase for Dayton, Ohio's custom home builder G.A. White! Take a look at our completed job!
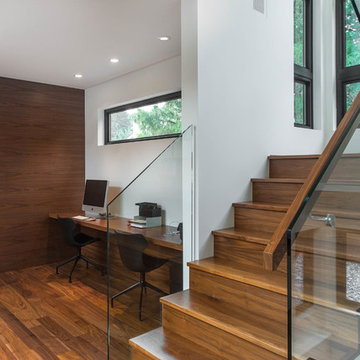
My House Design/Build Team | www.myhousedesignbuild.com | 604-694-6873 | Reuben Krabbe Photography
バンクーバーにある広いミッドセンチュリースタイルのおしゃれな折り返し階段 (木の蹴込み板、ガラスフェンス) の写真
バンクーバーにある広いミッドセンチュリースタイルのおしゃれな折り返し階段 (木の蹴込み板、ガラスフェンス) の写真
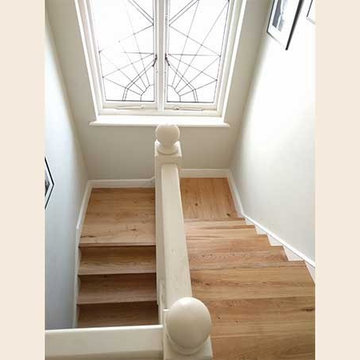
We fitted the engineered herringbone parquet continuously all throughout the ground floor. Thus we achieved an overwhelming surface of parquet. And the large space became even larger.
For the fireplace our recommendation was a seamless frame built into the parquet floor. We were glad that this option was chosen as the fireplace became a focal point and actually enriched the beauty of this aged parquet.
More details here -> http://goo.gl/LlKEA5
The stairs were strengthened from above as well from under to eliminate all the present and potential squeaks.
The oak engineered boards for risers and treads were bespoke finished in situ with Osmo Polyx Oil. We selected wide boards of 240mm to cover the entire width of the tread. This also allowed us to use minimal, reduced sized, nosing trims thus emphasising the oak boards.
Each step was individually crafted according to the stair structure to achieve a uniform and symmetrical look.
The upstairs landing was beautifully connected with the stairs by installing wide boards as well with the same finish.
On the ground floor we had to replace the skirting compared to the landing where the existing skirting was undercut.
We especially crafted a coffee table from the same materials as the parquet floor and stairs. After this the whole project took a new meaning. Let us know if you like this. We were delighted!
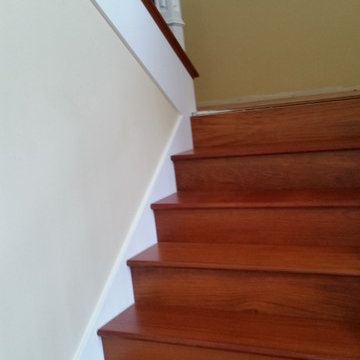
Brazilian Cherry wood treads and risers
シアトルにある高級な広いミッドセンチュリースタイルのおしゃれなサーキュラー階段 (木の蹴込み板) の写真
シアトルにある高級な広いミッドセンチュリースタイルのおしゃれなサーキュラー階段 (木の蹴込み板) の写真
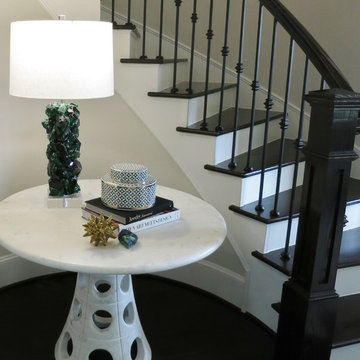
White marble midcentury entry table with an emerald green slag lamp transitions the white and green from the dining room to the family room.
ヒューストンにある高級な広いミッドセンチュリースタイルのおしゃれな階段の写真
ヒューストンにある高級な広いミッドセンチュリースタイルのおしゃれな階段の写真
広いミッドセンチュリースタイルの階段の写真
7
