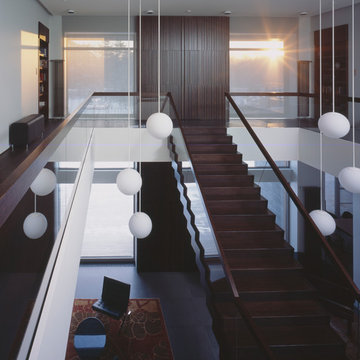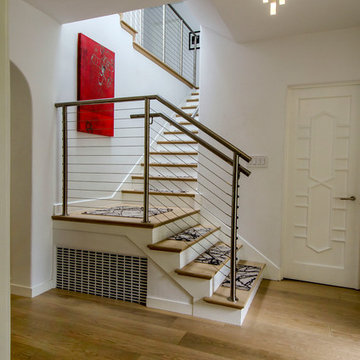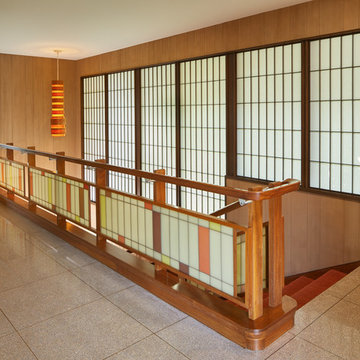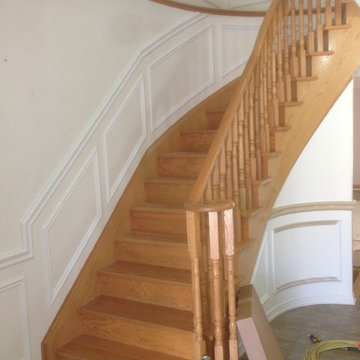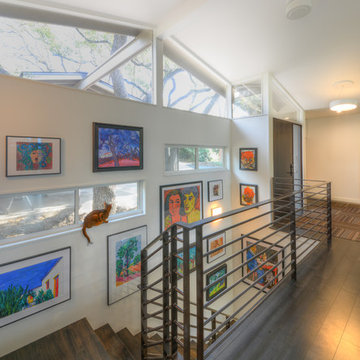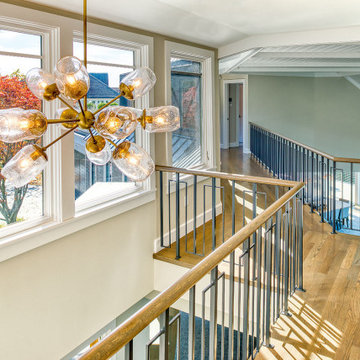広いミッドセンチュリースタイルの階段の写真
絞り込み:
資材コスト
並び替え:今日の人気順
写真 61〜80 枚目(全 439 枚)
1/3
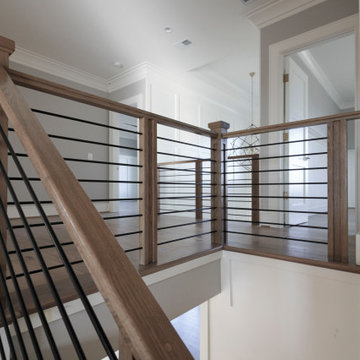
An elegant and flowing straight staircase requested by a local award-winning custom builder, for one of their state homes, allow us to use our CSC routers to carve artistic rectangular carvings on each side of the wooden box newels. Stunning architectural focal points at the foot, intermediated landings and at the top of the main staircase were created with these furniture-quality decorative pieces, its matching railing system and horizontal black-powered rods. CSC 1976-2023 © Century Stair Company ® All rights reserved.
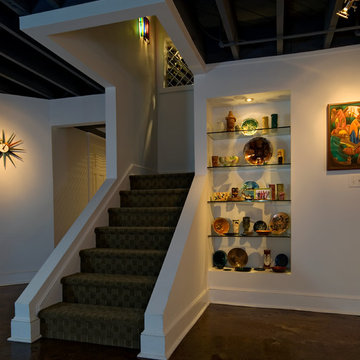
John Magor
リッチモンドにあるラグジュアリーな広いミッドセンチュリースタイルのおしゃれな直階段 (カーペット張りの蹴込み板) の写真
リッチモンドにあるラグジュアリーな広いミッドセンチュリースタイルのおしゃれな直階段 (カーペット張りの蹴込み板) の写真
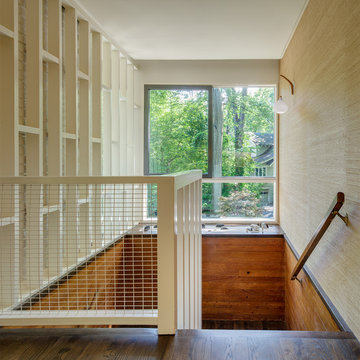
Photography: Michael Biondo
ニューヨークにある広いミッドセンチュリースタイルのおしゃれな折り返し階段 (フローリングの蹴込み板) の写真
ニューヨークにある広いミッドセンチュリースタイルのおしゃれな折り返し階段 (フローリングの蹴込み板) の写真
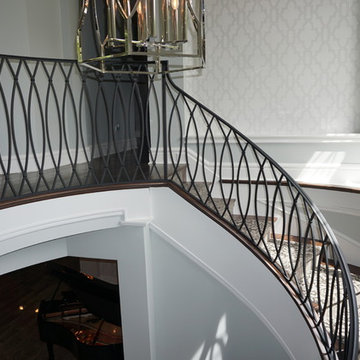
Liberty Emma Lazarus
We had the pleasure of creating this spiral staircase for Dayton, Ohio's custom home builder G.A. White! Take a look at our completed job!
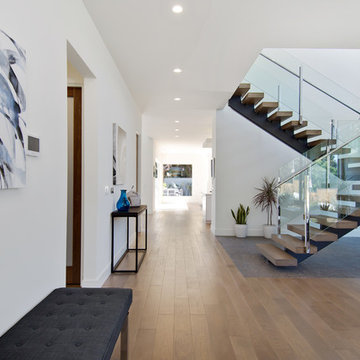
Midcentury Modern home in Venice, California.
ロサンゼルスにある高級な広いミッドセンチュリースタイルのおしゃれな階段 (ガラスフェンス) の写真
ロサンゼルスにある高級な広いミッドセンチュリースタイルのおしゃれな階段 (ガラスフェンス) の写真
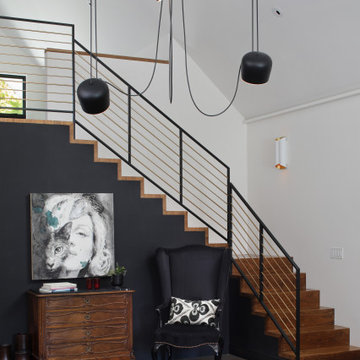
A Mid Century modern home built by a student of Eichler. This Eichler inspired home was completely renovated and restored to meet current structural, electrical, and energy efficiency codes as it was in serious disrepair when purchased as well as numerous and various design elements being inconsistent with the original architectural intent of the house from subsequent remodels. This staircase is off the Foyer and leads to an open loft and balcony.
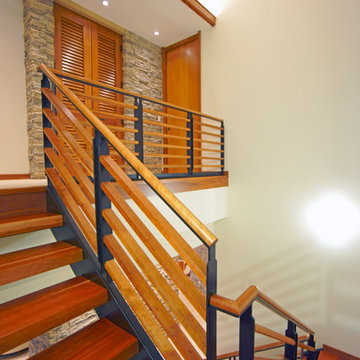
This is a home that was designed around the property. With views in every direction from the master suite and almost everywhere else in the home. The home was designed by local architect Randy Sample and the interior architecture was designed by Maurice Jennings Architecture, a disciple of E. Fay Jones. New Construction of a 4,400 sf custom home in the Southbay Neighborhood of Osprey, FL, just south of Sarasota.
Photo - Ricky Perrone
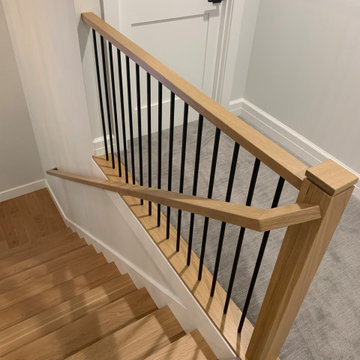
Guard railing with White Oak hand rail.
ポートランドにあるラグジュアリーな広いミッドセンチュリースタイルのおしゃれなかね折れ階段 (フローリングの蹴込み板、木材の手すり) の写真
ポートランドにあるラグジュアリーな広いミッドセンチュリースタイルのおしゃれなかね折れ階段 (フローリングの蹴込み板、木材の手すり) の写真
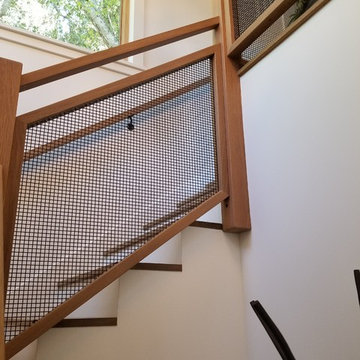
サンフランシスコにあるラグジュアリーな広いミッドセンチュリースタイルのおしゃれなかね折れ階段 (フローリングの蹴込み板、木材の手すり) の写真
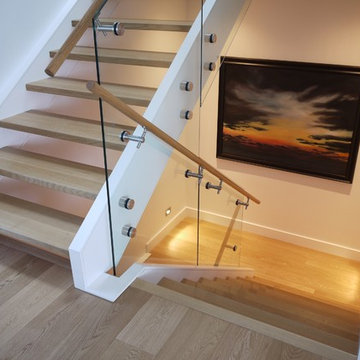
The large open-riser stair is located at the heart of the home and helps separate the private living areas from more public reception spaces.
It's capped by a large 4'x4' skylight that washed light deep into the central parts of the home.
Floor-level LED courtesy lighting provides ambience at night.
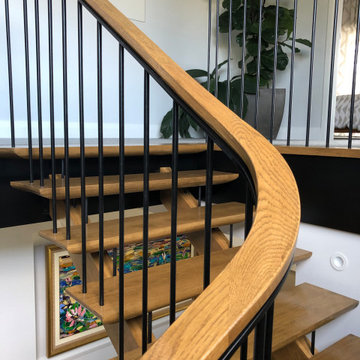
Mid Century design Open Rise staircase with curved continuous hand railing. American Oak feature treads suspended from round pins of the dual timber stringers.
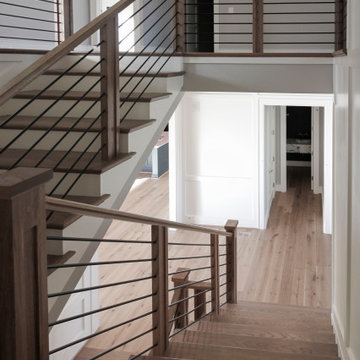
An elegant and flowing straight staircase requested by a local award-winning custom builder, for one of their state homes, allow us to use our CSC routers to carve artistic rectangular carvings on each side of the wooden box newels. Stunning architectural focal points at the foot, intermediated landings and at the top of the main staircase were created with these furniture-quality decorative pieces, its matching railing system and horizontal black-powered rods. CSC 1976-2023 © Century Stair Company ® All rights reserved.
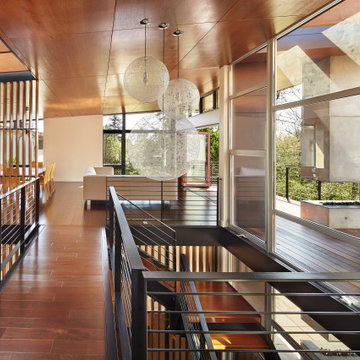
This project was designed, and developed by Rhodes Architecture + Light while Josh Meharry was a team member.
Nestled into a sloping site, the bridge residence is entered by a series of bridges which span over an entrance light well before meandering into and over an interior double height entry space. This entry space is flooded with natural light from the skylight above, and serves to create a buffer between the common living areas and the bedrooms/ office on the upper level, and between the master suite and the kids bedrooms below; a separation that was desirable to this three generation household.
The main living spaces are screened from the entry with a vertical wood screen, and the space can be completely opened up to the large western deck with views of a grove of trees below. An exterior chimney ties the two levels together visually and provides fireplaces for warmth at both the upper and lower covered outdoor spaces. Nearly all of the spaces along the west spill out onto either the upper decks or lower continuous terrace, to facilitate a connection with the site and natural environment throughout the seasons.
The exterior roof forms are a modern take on traditional shed roofs with large overhangs, often used in the Pacific Northwest for their ability to shed rain and provide covered areas outdoors. Exterior materials were selected for their durability, with muted dark panels accented by brighter colors and natural wood.
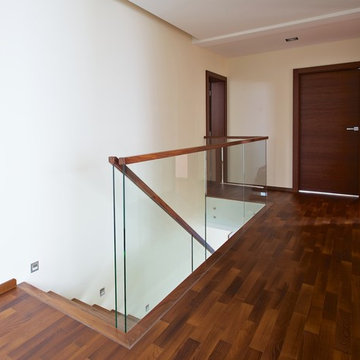
Exclusive Treppe für höchste Ansprüche.
Kragarmtreppe mit Glasbrüstungsgeländer, Edelstahlhandlauf und Stufenbeleuchtung. Stufen 90 mm Eiche gebeizt und gebürstet.
Treppen & Bauelemente Schmidt GmbH
広いミッドセンチュリースタイルの階段の写真
4
