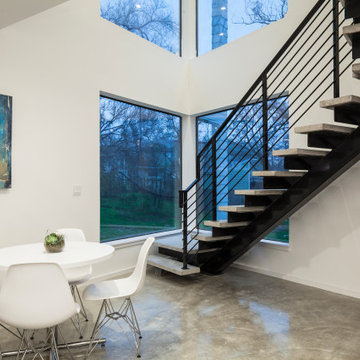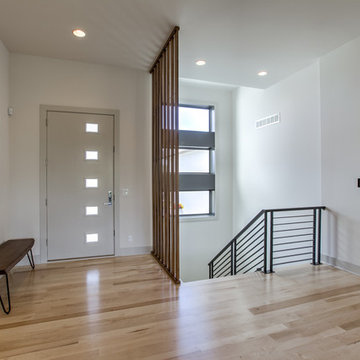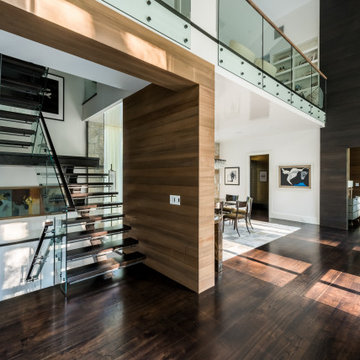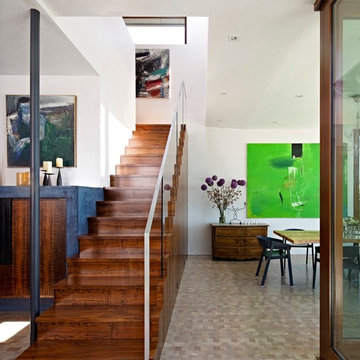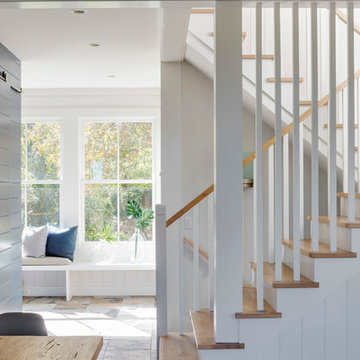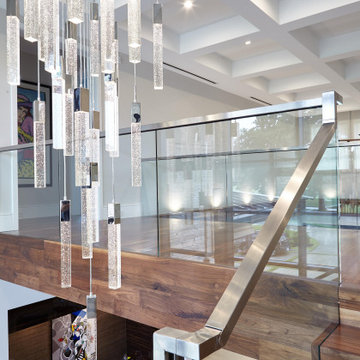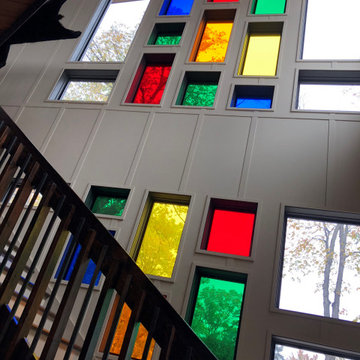広いミッドセンチュリースタイルの階段 ( 全タイプの手すりの素材) の写真
絞り込み:
資材コスト
並び替え:今日の人気順
写真 1〜20 枚目(全 294 枚)
1/4
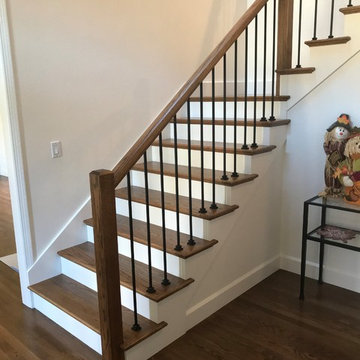
Portland Stair Company
ポートランドにあるラグジュアリーな広いミッドセンチュリースタイルのおしゃれなかね折れ階段 (フローリングの蹴込み板、木材の手すり) の写真
ポートランドにあるラグジュアリーな広いミッドセンチュリースタイルのおしゃれなかね折れ階段 (フローリングの蹴込み板、木材の手すり) の写真
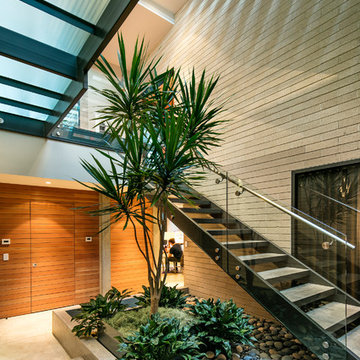
A living tree is stationed on the ground level, sprouting up through the multi-tier stairwell.
Photo: Jim Bartsch
ロサンゼルスにある広いミッドセンチュリースタイルのおしゃれな階段 (ガラスフェンス) の写真
ロサンゼルスにある広いミッドセンチュリースタイルのおしゃれな階段 (ガラスフェンス) の写真
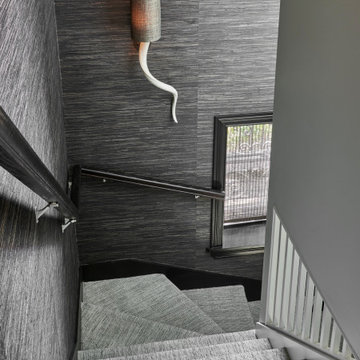
This Lincoln Park home was beautifully updated and completed with designer finishes to better suit the client’s aesthetic and highlight the space to its fullest potential. We focused on the gathering spaces to create a visually impactful and upscale design. We customized the built-ins and fireplace in the living room which catch your attention when entering the home. The downstairs was transformed into a movie room with a custom dry bar, updated lighting, and a gallery wall that boasts personality and style.

The design for the handrail is based on the railing found in the original home. Custom steel railing is capped with a custom white oak handrail.
オースティンにあるラグジュアリーな広いミッドセンチュリースタイルのおしゃれな階段 (混合材の手すり、パネル壁) の写真
オースティンにあるラグジュアリーな広いミッドセンチュリースタイルのおしゃれな階段 (混合材の手すり、パネル壁) の写真
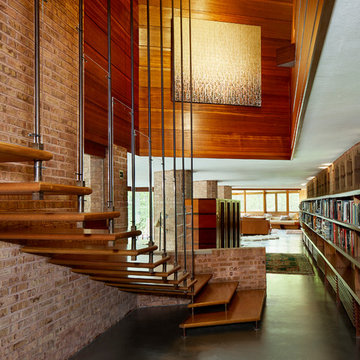
©Brett Bulthuis 2018
シカゴにあるラグジュアリーな広いミッドセンチュリースタイルのおしゃれなスケルトン階段 (ワイヤーの手すり) の写真
シカゴにあるラグジュアリーな広いミッドセンチュリースタイルのおしゃれなスケルトン階段 (ワイヤーの手すり) の写真
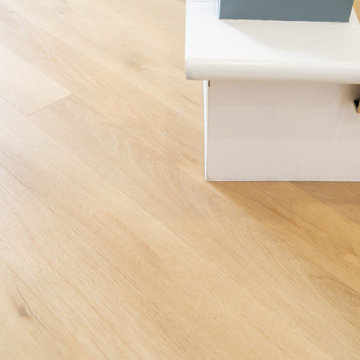
A classic select grade natural oak. Timeless and versatile. With the Modin Collection, we have raised the bar on luxury vinyl plank. The result is a new standard in resilient flooring. Modin offers true embossed in register texture, a low sheen level, a rigid SPC core, an industry-leading wear layer, and so much more.
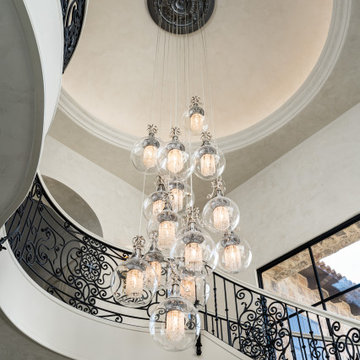
Curved staircase with a custom lighting fixture, wrought iron stair railing, and vaulted ceilings.
フェニックスにある広いミッドセンチュリースタイルのおしゃれなサーキュラー階段 (金属の手すり) の写真
フェニックスにある広いミッドセンチュリースタイルのおしゃれなサーキュラー階段 (金属の手すり) の写真
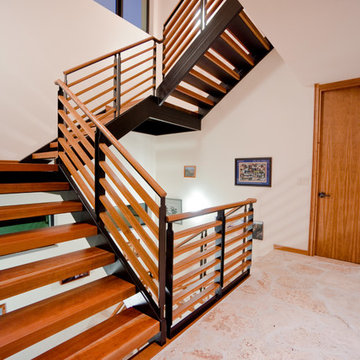
This is a home that was designed around the property. With views in every direction from the master suite and almost everywhere else in the home. The home was designed by local architect Randy Sample and the interior architecture was designed by Maurice Jennings Architecture, a disciple of E. Fay Jones. New Construction of a 4,400 sf custom home in the Southbay Neighborhood of Osprey, FL, just south of Sarasota.
Photo - Ricky Perrone
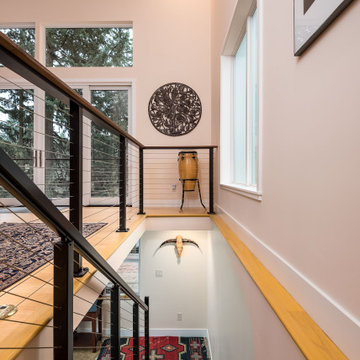
This 2 story home was originally built in 1952 on a tree covered hillside. Our company transformed this little shack into a luxurious home with a million dollar view by adding high ceilings, wall of glass facing the south providing natural light all year round, and designing an open living concept. The home has a built-in gas fireplace with tile surround, custom IKEA kitchen with quartz countertop, bamboo hardwood flooring, two story cedar deck with cable railing, master suite with walk-through closet, two laundry rooms, 2.5 bathrooms, office space, and mechanical room.
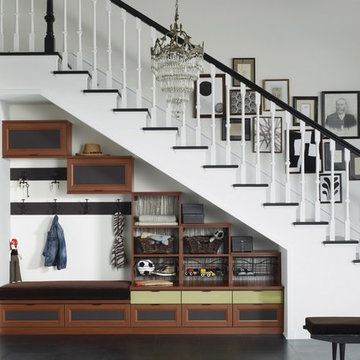
Under-stair Mudroom/Entryway Storage
サンフランシスコにあるお手頃価格の広いミッドセンチュリースタイルのおしゃれなかね折れ階段 (フローリングの蹴込み板、木材の手すり) の写真
サンフランシスコにあるお手頃価格の広いミッドセンチュリースタイルのおしゃれなかね折れ階段 (フローリングの蹴込み板、木材の手すり) の写真
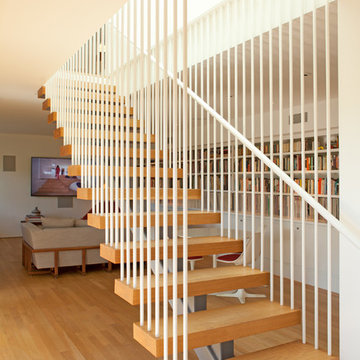
A modern mid-century house in the Los Feliz neighborhood of the Hollywood Hills, this was an extensive renovation. The house was brought down to its studs, new foundations poured, and many walls and rooms relocated and resized. The aim was to improve the flow through the house, to make if feel more open and light, and connected to the outside, both literally through a new stair leading to exterior sliding doors, and through new windows along the back that open up to canyon views. photos by Undine Prohl
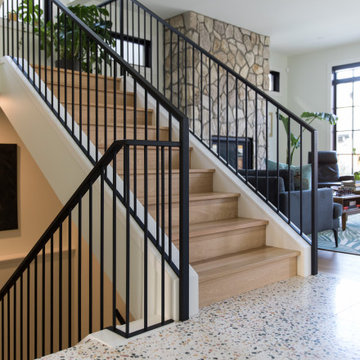
From 2020 to 2022 we had the opportunity to work with this wonderful client building in Altadore. We were so fortunate to help them build their family dream home. They wanted to add some fun pops of color and make it their own. So we implemented green and blue tiles into the bathrooms. The kitchen is extremely fashion forward with open shelves on either side of the hoodfan, and the wooden handles throughout. There are nodes to mid century modern in this home that give it a classic look. Our favorite details are the stair handrail, and the natural flagstone fireplace. The fun, cozy upper hall reading area is a reader’s paradise. This home is both stylish and perfect for a young busy family.
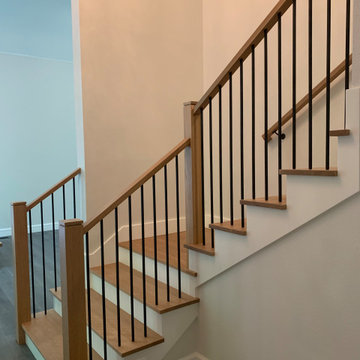
White Oak treads with square edges and exposed end grain, White Oak newels and railings, plain black metal balusters
ポートランドにあるラグジュアリーな広いミッドセンチュリースタイルのおしゃれなかね折れ階段 (フローリングの蹴込み板、木材の手すり) の写真
ポートランドにあるラグジュアリーな広いミッドセンチュリースタイルのおしゃれなかね折れ階段 (フローリングの蹴込み板、木材の手すり) の写真
広いミッドセンチュリースタイルの階段 ( 全タイプの手すりの素材) の写真
1
