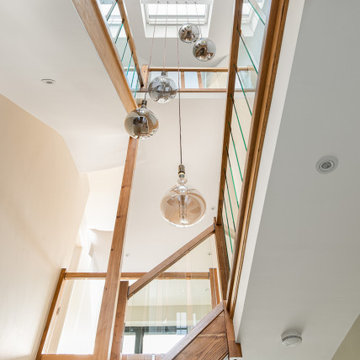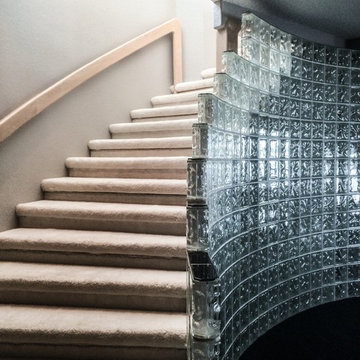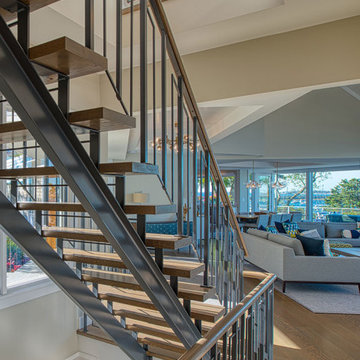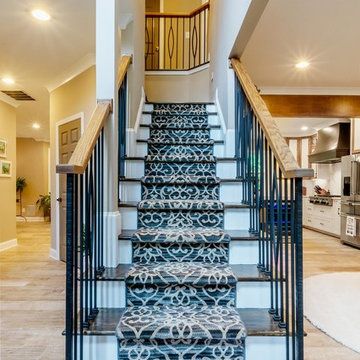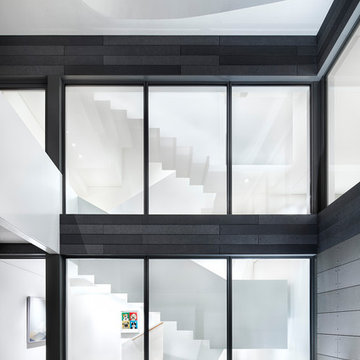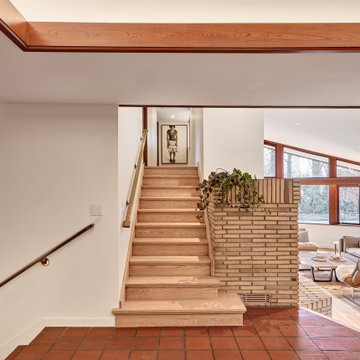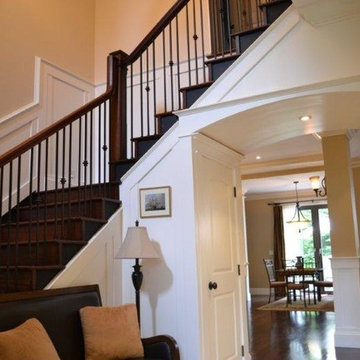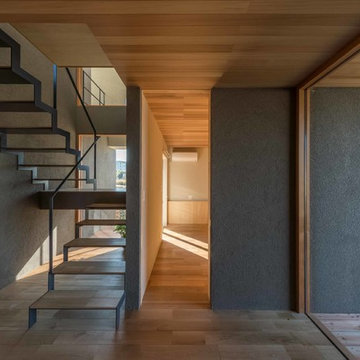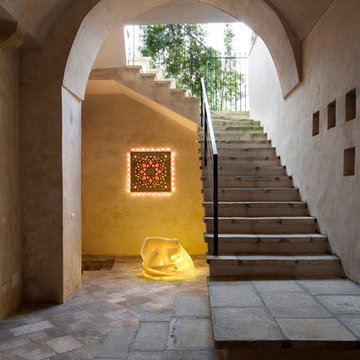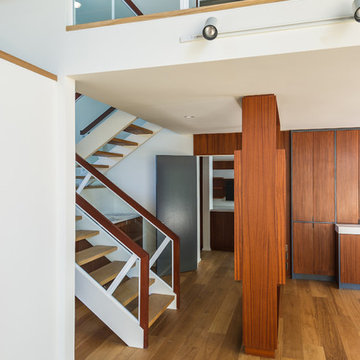広いミッドセンチュリースタイルの階段の写真
絞り込み:
資材コスト
並び替え:今日の人気順
写真 81〜100 枚目(全 439 枚)
1/3
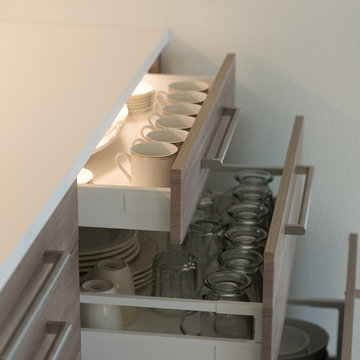
Here is an architecturally built mid-century modern home that was opened up between the kitchen and dining room, enlarged windows viewing out to a public park, porcelain tile floor, IKEA cabinets, IKEA appliances, quartz countertop, and subway tile backsplash.
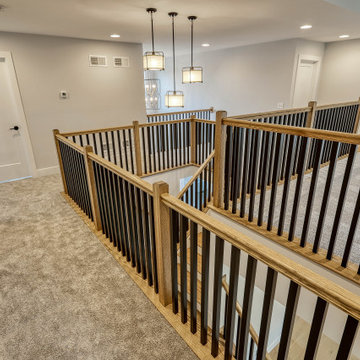
2nd floor with railing detail
他の地域にあるラグジュアリーな広いミッドセンチュリースタイルのおしゃれなかね折れ階段 (フローリングの蹴込み板、木材の手すり) の写真
他の地域にあるラグジュアリーな広いミッドセンチュリースタイルのおしゃれなかね折れ階段 (フローリングの蹴込み板、木材の手すり) の写真
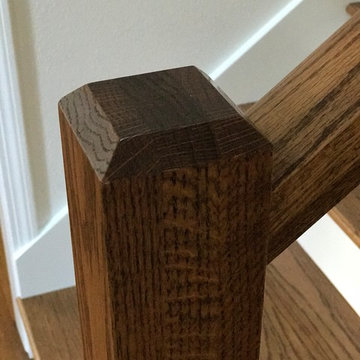
Chamfered top on Oak newel.
Portland Stair Company
ポートランドにあるラグジュアリーな広いミッドセンチュリースタイルのおしゃれなかね折れ階段 (フローリングの蹴込み板、木材の手すり) の写真
ポートランドにあるラグジュアリーな広いミッドセンチュリースタイルのおしゃれなかね折れ階段 (フローリングの蹴込み板、木材の手すり) の写真
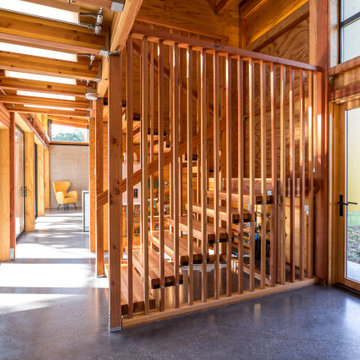
Floating glu-lam treads supported by 2x2 pickets. The space is intentionally left open underneath to showcase the on-demand hot water system.
シアトルにあるお手頃価格の広いミッドセンチュリースタイルのおしゃれな階段 (木材の手すり、板張り壁) の写真
シアトルにあるお手頃価格の広いミッドセンチュリースタイルのおしゃれな階段 (木材の手すり、板張り壁) の写真
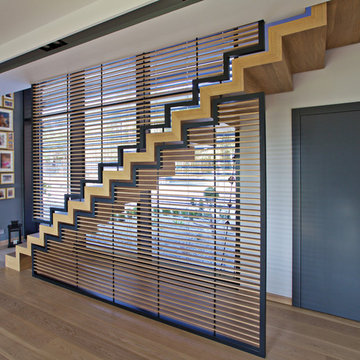
Faltwerktreppe mit Lamellengeländer
他の地域にあるラグジュアリーな広いミッドセンチュリースタイルのおしゃれな直階段 (木の蹴込み板) の写真
他の地域にあるラグジュアリーな広いミッドセンチュリースタイルのおしゃれな直階段 (木の蹴込み板) の写真
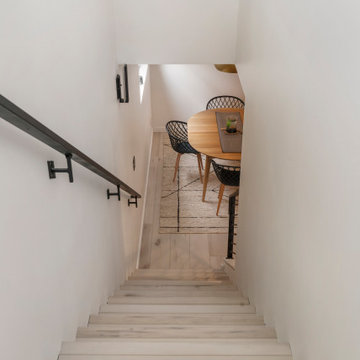
Clean and bright for a space where you can clear your mind and relax. Unique knots bring life and intrigue to this tranquil maple design. With the Modin Collection, we have raised the bar on luxury vinyl plank. The result is a new standard in resilient flooring. Modin offers true embossed in register texture, a low sheen level, a rigid SPC core, an industry-leading wear layer, and so much more.
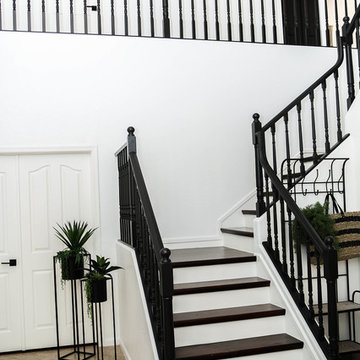
The open and airy entry has been repainted Bright White to give the colors of the rugs and furniture time to shine.
フェニックスにある高級な広いミッドセンチュリースタイルのおしゃれな階段の写真
フェニックスにある高級な広いミッドセンチュリースタイルのおしゃれな階段の写真
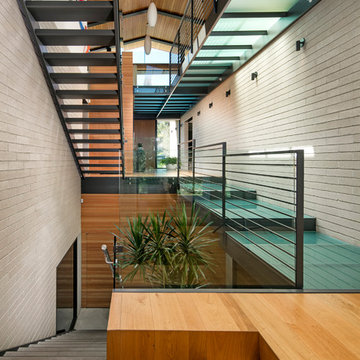
Glass is a prominent material used throughout the residence, seen from the very top of the structure in the form of expansive skylights and layered all the way down through the various levels of walkways. Not only does this articulate volume, but it also allows the natural light to stream through all levels of the home.
Photo: Jim Bartsch
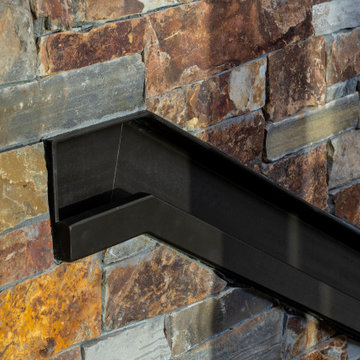
Steel Channel handrail at the wrap-around stairs ties into the fireplace steel work at the bottom of the stair.
他の地域にあるラグジュアリーな広いミッドセンチュリースタイルのおしゃれなスケルトン階段 (金属の手すり) の写真
他の地域にあるラグジュアリーな広いミッドセンチュリースタイルのおしゃれなスケルトン階段 (金属の手すり) の写真
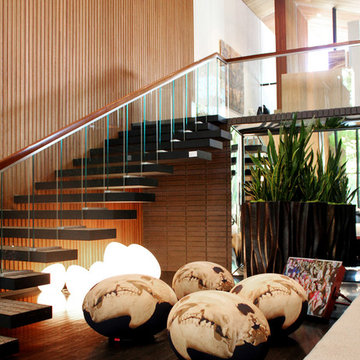
1973 Holmby Hills home designed by midcentury architect A. Quincy Jones. Interiors furnished by Linea president, Guy Cnop, using pieces from Ligne Roset, Baleri Italia, Driade, Serralunga and more. (Available at the Los Angeles showroom)
広いミッドセンチュリースタイルの階段の写真
5
