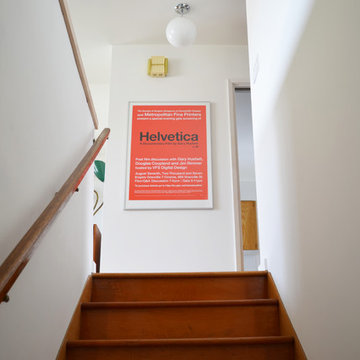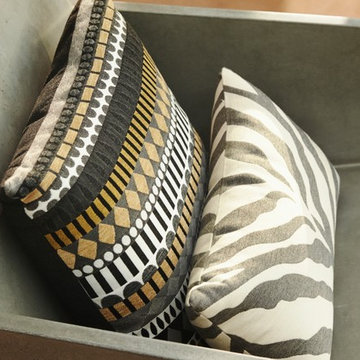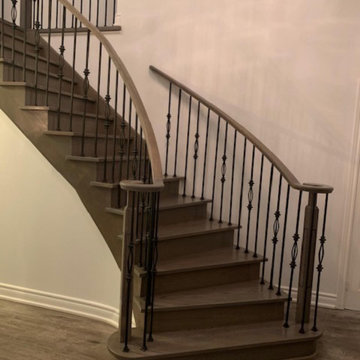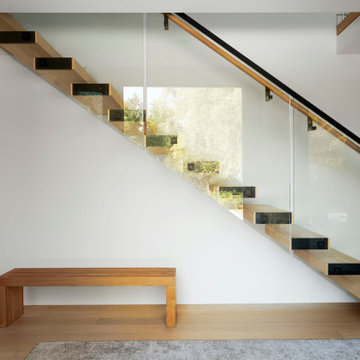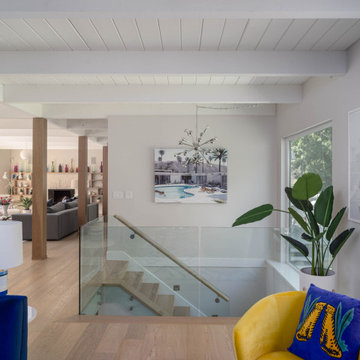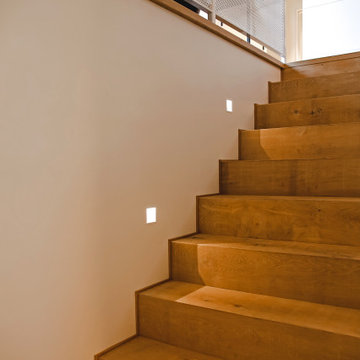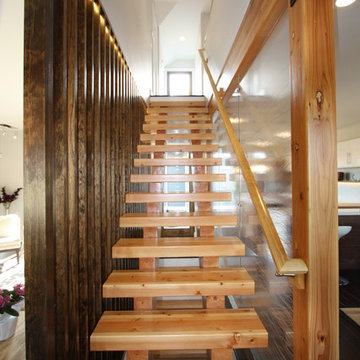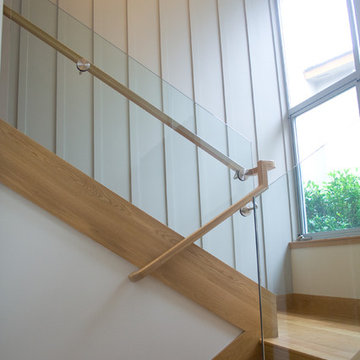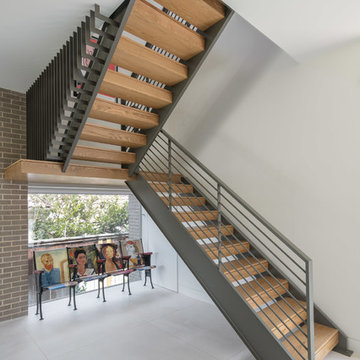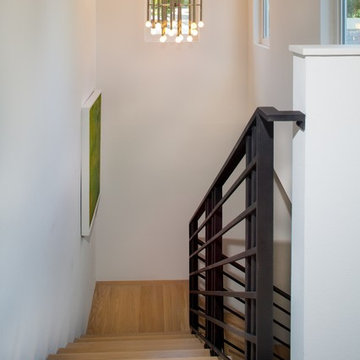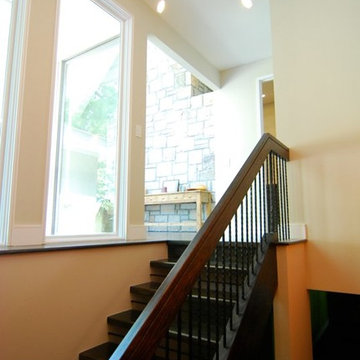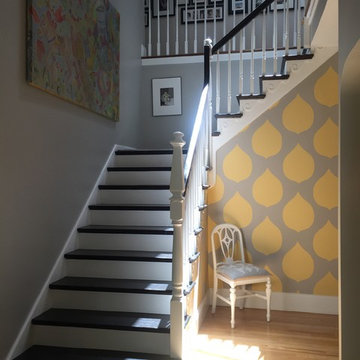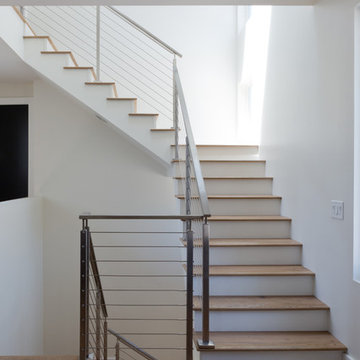ミッドセンチュリースタイルの階段の写真
絞り込み:
資材コスト
並び替え:今日の人気順
写真 1421〜1440 枚目(全 4,135 枚)
1/2
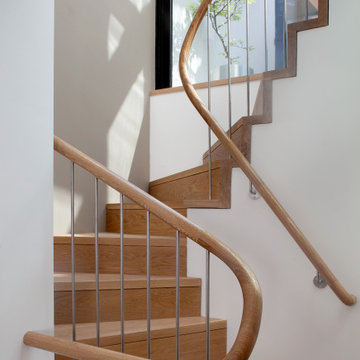
A small site in the liberties presented the opportunity to develop a one bed house organised about a central lightwell/garden.
The site sits in a small gap (3m) left between Park Terrace, built ca. 1930, and the later Ash Grove development, built by Dublin Corporation in the 1970’s. The project engages both developments, continuing the unassuming pattern of Park Terrace on the front façade while using the language of the dark brick of Ash Grove to engage the unusual geometry of the rear boundary wall. Wrapped between these two extensions is a lightwell, including a winding staircase, glass floor and first floor garden, forming a protected private courtyard in the middle of the house.
The rest of the house is organised around this central element, giving light deep into the plan, and organising diagonal relationships both in plan and in section between the different spaces within the house.
希望の作業にぴったりな専門家を見つけましょう
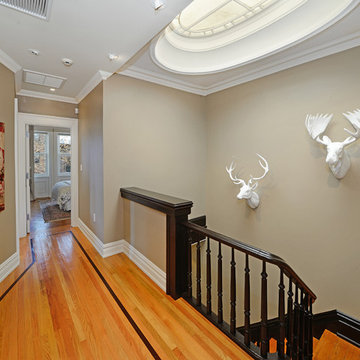
Extraordinary 28-foot wide Queen Anne mansion perched on historic Hudson Street, one of Hoboken’s most coveted blocks. Custom built in 1901, this home has been respectfully restored to showcase the original features and thoughtfully renovated to include an elevator servicing all four levels of this exceptional 6,600+ square foot, 7+ bedroom, 5½ bathroom home. Anchored on a 40×100 foot lot with a timeless façade and storybook stone turret, 925 Hudson Street’s appeal is further enhanced by beautifully scaled rooms, balanced with intimate spaces thus transforming this house into a true family home. The parlor level takes careful consideration to function and flow beginning at the dramatic foyer, flanked by an original fireplace mantle and pocket doors. The drawing room opens to a formal dining room, elevator and powder room. At the rear of the home, the great room provides a flexible, family friendly space with dining nook and an open kitchen with access to the rear yard. Glittering with natural light, the second floor master retreat encompasses a lounge warmed by a working gas fireplace with original mantle and surround, sleeping quarters, dressing hall and en-suite bath. Luxurious and functional, the master bathroom is well appointed with an oversized marble steam shower with barrel ceiling, free standing Victoria + Albert volcanic limestone bath, radiant heat flooring and separate water closet. The remainder of the second and third floors are comprised of five additional bedrooms, home office, three full baths and crowned by an original oval sky light and wide top floor corridor featuring a full wet bar with stone counter and refrigerator. From the terraced front area with mature plantings, to the newly finished side and back yards, the 925 Hudson Street is surrounded by greenery and inviting outdoor spaces. The rear lawn features an Ipé deck, low maintenance SynLawn, fire and water features. An automatic drip irrigation system services the planting beds and the wall of Hornbeam trees provide beauty in every season. Ideal for au pair suite, guest quarters or revenue generating rental, the garden level includes a private 1,000 sq. ft., 2 bedroom 1 bath apartment with a separate entrance. This floor is further outfitted with ample built-in storage, wine closet, and laundry room. Truly a one of a kind home with intricate hardwood flooring, classic plaster moldings, soaring ceilings, original pocket doors, shutters, 3 decorative fireplace mantles and 3 working gas fireplaces, 7 zone central heating and cooling system and a state of the art Control4 fully automated home with security, sound, lighting and HVAC controls. Call today to schedule a private viewing.
- See more at: 925hudson.com
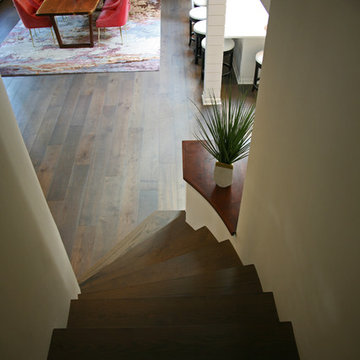
The rounded staircase adds to the character of this remodel. Full wood stairs carry around to the new entry door. This was a complete gut and remodel from end to end on Lake Geneva. Jorndt Fahey re-built the home with a new mid-century appeal. The homeowners are empty nesters and were looking for sprawling ranch to entertain and keep family coming back year after year.
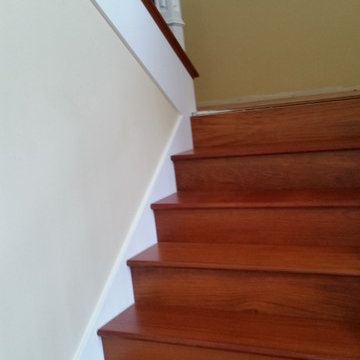
Brazilian Cherry wood treads and risers
シアトルにある高級な広いミッドセンチュリースタイルのおしゃれなサーキュラー階段 (木の蹴込み板) の写真
シアトルにある高級な広いミッドセンチュリースタイルのおしゃれなサーキュラー階段 (木の蹴込み板) の写真
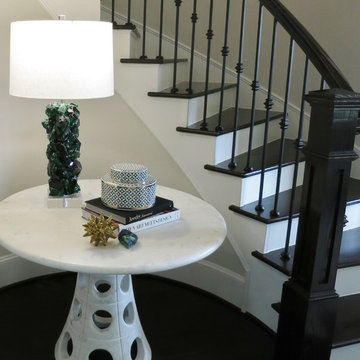
White marble midcentury entry table with an emerald green slag lamp transitions the white and green from the dining room to the family room.
ヒューストンにある高級な広いミッドセンチュリースタイルのおしゃれな階段の写真
ヒューストンにある高級な広いミッドセンチュリースタイルのおしゃれな階段の写真
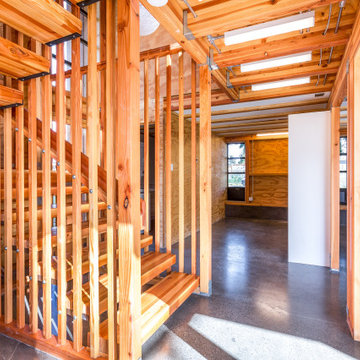
Open pickets become the structural stair support.
シアトルにあるお手頃価格の中くらいなミッドセンチュリースタイルのおしゃれな階段 (木材の手すり、板張り壁) の写真
シアトルにあるお手頃価格の中くらいなミッドセンチュリースタイルのおしゃれな階段 (木材の手すり、板張り壁) の写真
ミッドセンチュリースタイルの階段の写真
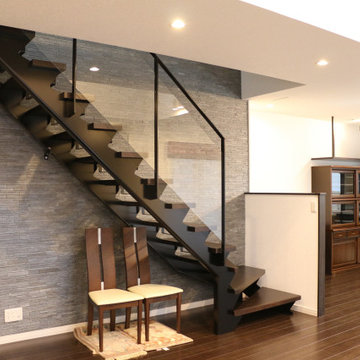
シックな内装のリビングにスチール素材の階段がマッチ。
大きな吹抜け空間としたことで、渡り廊下越しに階段が見えます。
階段壁部分に採用した石材は、照明の反射でキラキラ光り、階段を演出します。
東京23区にあるお手頃価格の中くらいなミッドセンチュリースタイルのおしゃれな階段 (ガラスフェンス) の写真
東京23区にあるお手頃価格の中くらいなミッドセンチュリースタイルのおしゃれな階段 (ガラスフェンス) の写真
72
