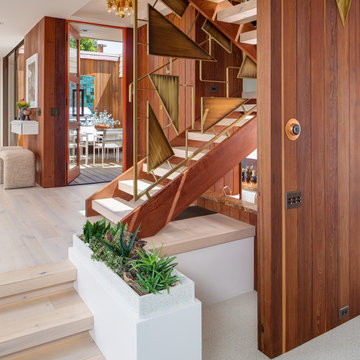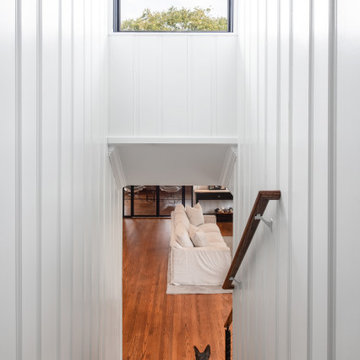ミッドセンチュリースタイルの階段 (パネル壁) の写真

The design for the handrail is based on the railing found in the original home. Custom steel railing is capped with a custom white oak handrail.
オースティンにあるラグジュアリーな広いミッドセンチュリースタイルのおしゃれな階段 (混合材の手すり、パネル壁) の写真
オースティンにあるラグジュアリーな広いミッドセンチュリースタイルのおしゃれな階段 (混合材の手すり、パネル壁) の写真
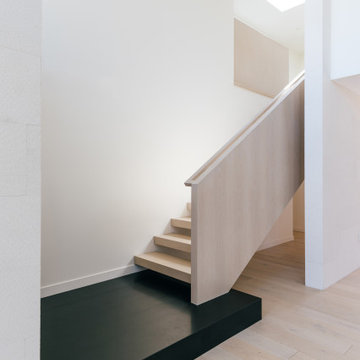
A white oak railing, custom built and stained to match the flooring, adds to an architecturally layered interior as it extends beyond the limestone clad wall to the upstairs loft and living spaces above
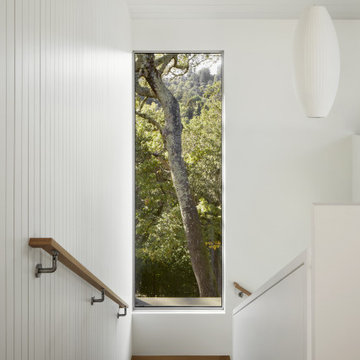
Generous staircase leading to lower level: very tall window to frame the view, Nelson pendant fixture, cementitious paneling
サンフランシスコにあるラグジュアリーな巨大なミッドセンチュリースタイルのおしゃれなかね折れ階段 (木の蹴込み板、木材の手すり、パネル壁) の写真
サンフランシスコにあるラグジュアリーな巨大なミッドセンチュリースタイルのおしゃれなかね折れ階段 (木の蹴込み板、木材の手すり、パネル壁) の写真
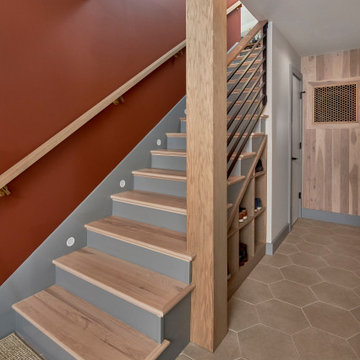
© Lassiter Photography | ReVision Design/Remodeling | ReVisionCharlotte.com
シャーロットにある高級な中くらいなミッドセンチュリースタイルのおしゃれな直階段 (フローリングの蹴込み板、混合材の手すり、パネル壁) の写真
シャーロットにある高級な中くらいなミッドセンチュリースタイルのおしゃれな直階段 (フローリングの蹴込み板、混合材の手すり、パネル壁) の写真
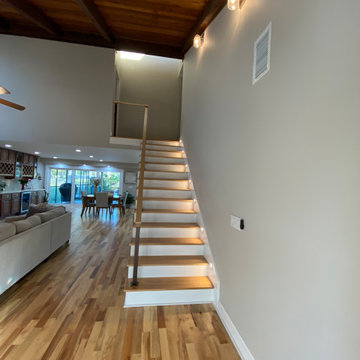
New stairs/rails system, up-stair wall for master bedroom, new lighting systems: stairs, recessed lamps in the ceiling hardwood flooring
オーランドにある広いミッドセンチュリースタイルのおしゃれな直階段 (木の蹴込み板、混合材の手すり、パネル壁) の写真
オーランドにある広いミッドセンチュリースタイルのおしゃれな直階段 (木の蹴込み板、混合材の手すり、パネル壁) の写真
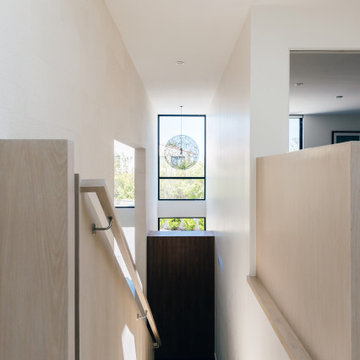
At the top of the floating stair, views towards the double height entry and vestibule highlight the custom walnut coats closet at the base of the stair, with white oak railings that lead past the turkish limestone wall
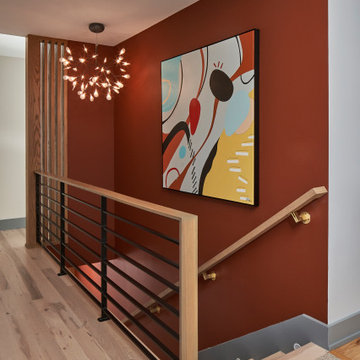
© Lassiter Photography | ReVision Design/Remodeling | ReVisionCharlotte.com
シャーロットにある高級な中くらいなミッドセンチュリースタイルのおしゃれな直階段 (フローリングの蹴込み板、混合材の手すり、パネル壁) の写真
シャーロットにある高級な中くらいなミッドセンチュリースタイルのおしゃれな直階段 (フローリングの蹴込み板、混合材の手すり、パネル壁) の写真
ミッドセンチュリースタイルの階段 (パネル壁) の写真
1
