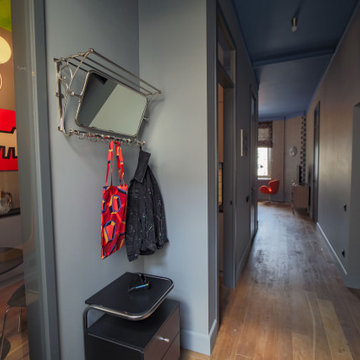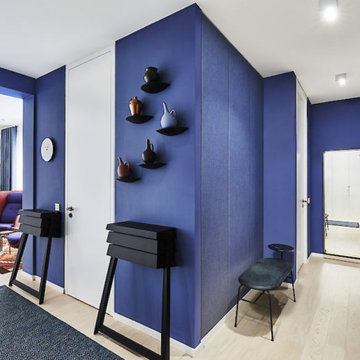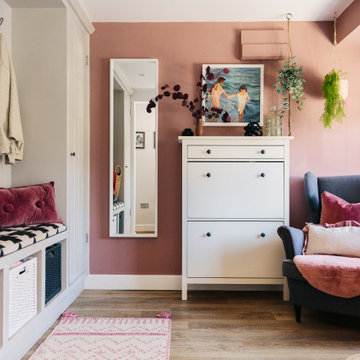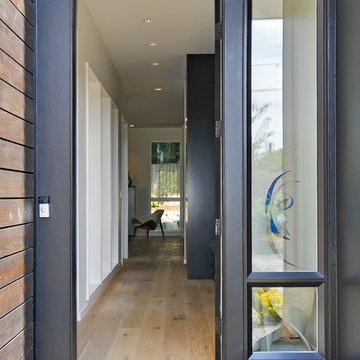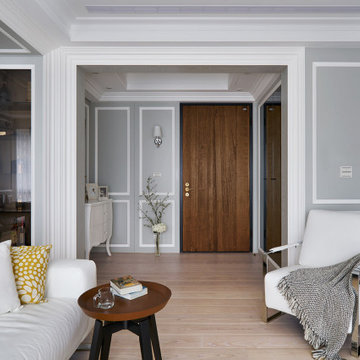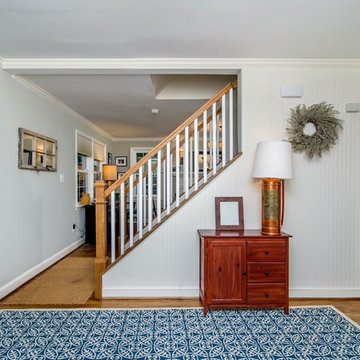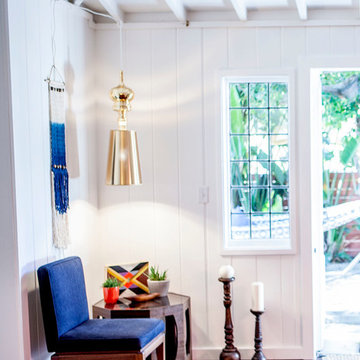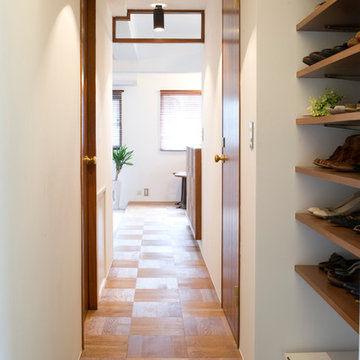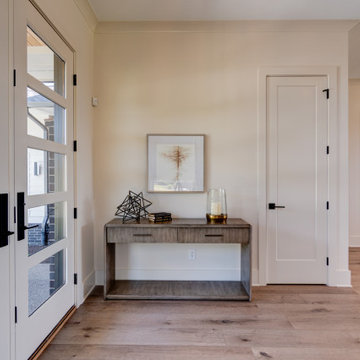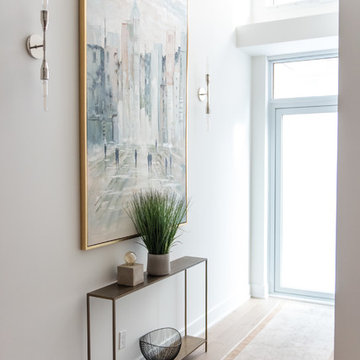ミッドセンチュリースタイルの玄関 (無垢フローリング) の写真
絞り込み:
資材コスト
並び替え:今日の人気順
写真 161〜180 枚目(全 318 枚)
1/3
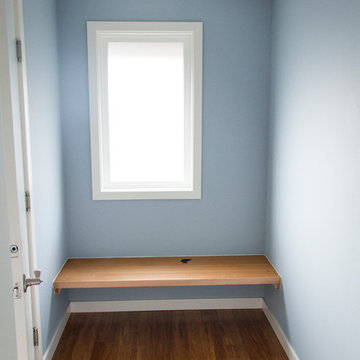
This simple floating wood bench adds functionality to the hallway.
シアトルにあるミッドセンチュリースタイルのおしゃれな玄関 (青い壁、無垢フローリング) の写真
シアトルにあるミッドセンチュリースタイルのおしゃれな玄関 (青い壁、無垢フローリング) の写真
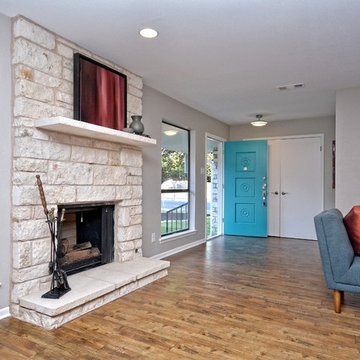
Shutterbug Studios
オースティンにある中くらいなミッドセンチュリースタイルのおしゃれな玄関ドア (グレーの壁、無垢フローリング、青いドア) の写真
オースティンにある中くらいなミッドセンチュリースタイルのおしゃれな玄関ドア (グレーの壁、無垢フローリング、青いドア) の写真
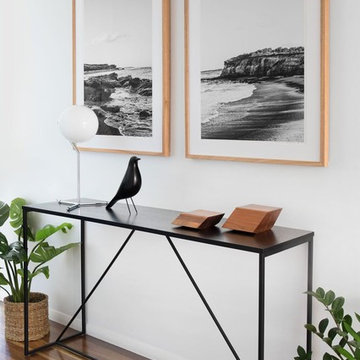
We made a feature of this entrance way by creating an interesting space for the eye to rest Kara Rosenlund photographic prints work well together, and the directional lines in the console table bring the eye upwards to the artwork.
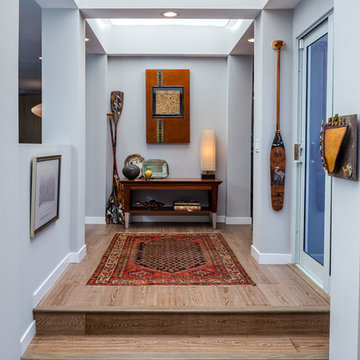
John Moery Photography
ロサンゼルスにある低価格の中くらいなミッドセンチュリースタイルのおしゃれな玄関ホール (グレーの壁、無垢フローリング、黒いドア) の写真
ロサンゼルスにある低価格の中くらいなミッドセンチュリースタイルのおしゃれな玄関ホール (グレーの壁、無垢フローリング、黒いドア) の写真
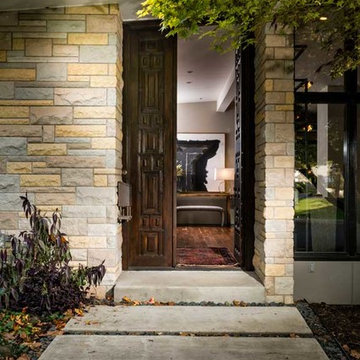
Historical Renovation
Objective: The homeowners asked us to join the project after partial demo and construction was in full
swing. Their desire was to significantly enlarge and update the charming mid-century modern home to
meet the needs of their joined families and frequent social gatherings. It was critical though that the
expansion be seamless between old and new, where one feels as if the home “has always been this
way”.
Solution: We created spaces within rooms that allowed family to gather and socialize freely or allow for
private conversations. As constant entertainers, the couple wanted easier access to their favorite wines
than having to go to the basement cellar. A custom glass and stainless steel wine cellar was created
where bottles seem to float in the space between the dining room and kitchen area.
A nineteen foot long island dominates the great room as well as any social gathering where it is
generally spread from end to end with food and surrounded by friends and family.
Aside of the master suite, three oversized bedrooms each with a large en suite bath provide plenty of
space for kids returning from college and frequent visits from friends and family.
A neutral color palette was chosen throughout to bring warmth into the space but not fight with the
clients’ collections of art, antique rugs and furnishings. Soaring ceiling, windows and huge sliding doors
bring the naturalness of the large wooded lot inside while lots of natural wood and stone was used to
further complement the outdoors and their love of nature.
Outside, a large ground level fire-pit surrounded by comfortable chairs is another favorite gathering
spot.
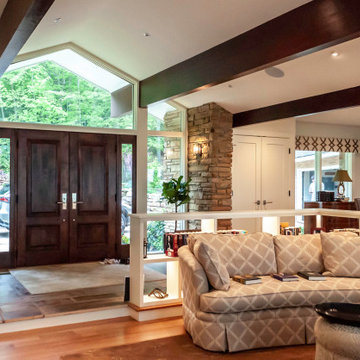
Open concept floor plan. Vaulted ceilings. Stone accents.
クリーブランドにある高級な中くらいなミッドセンチュリースタイルのおしゃれな玄関ドア (白い壁、無垢フローリング、茶色いドア、茶色い床、三角天井) の写真
クリーブランドにある高級な中くらいなミッドセンチュリースタイルのおしゃれな玄関ドア (白い壁、無垢フローリング、茶色いドア、茶色い床、三角天井) の写真
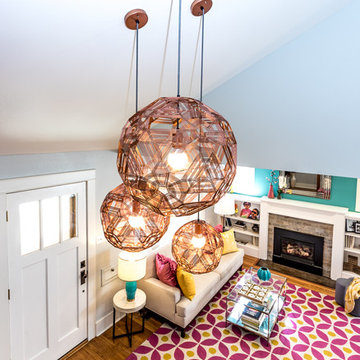
Pendant lighting. Pendant Chandelier. Cooper pink lights.
デンバーにある高級な小さなミッドセンチュリースタイルのおしゃれな玄関ロビー (グレーの壁、無垢フローリング、白いドア、マルチカラーの床) の写真
デンバーにある高級な小さなミッドセンチュリースタイルのおしゃれな玄関ロビー (グレーの壁、無垢フローリング、白いドア、マルチカラーの床) の写真
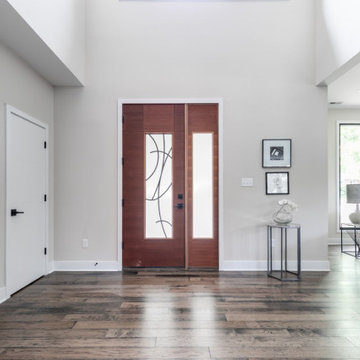
We’ve carefully crafted every inch of this home to bring you something never before seen in this area! Modern front sidewalk and landscape design leads to the architectural stone and cedar front elevation, featuring a contemporary exterior light package, black commercial 9’ window package and 8 foot Art Deco, mahogany door. Additional features found throughout include a two-story foyer that showcases the horizontal metal railings of the oak staircase, powder room with a floating sink and wall-mounted gold faucet and great room with a 10’ ceiling, modern, linear fireplace and 18’ floating hearth, kitchen with extra-thick, double quartz island, full-overlay cabinets with 4 upper horizontal glass-front cabinets, premium Electrolux appliances with convection microwave and 6-burner gas range, a beverage center with floating upper shelves and wine fridge, first-floor owner’s suite with washer/dryer hookup, en-suite with glass, luxury shower, rain can and body sprays, LED back lit mirrors, transom windows, 16’ x 18’ loft, 2nd floor laundry, tankless water heater and uber-modern chandeliers and decorative lighting. Rear yard is fenced and has a storage shed.
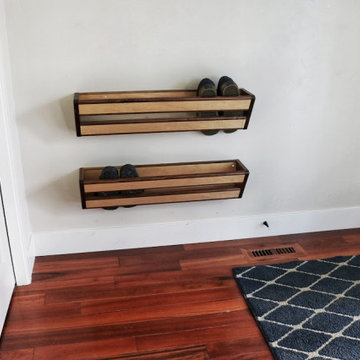
A wonderful, practical way to add both style and storage to any space in your home
カルガリーにあるお手頃価格の中くらいなミッドセンチュリースタイルのおしゃれな玄関ドア (ベージュの壁、無垢フローリング、白いドア、オレンジの床) の写真
カルガリーにあるお手頃価格の中くらいなミッドセンチュリースタイルのおしゃれな玄関ドア (ベージュの壁、無垢フローリング、白いドア、オレンジの床) の写真
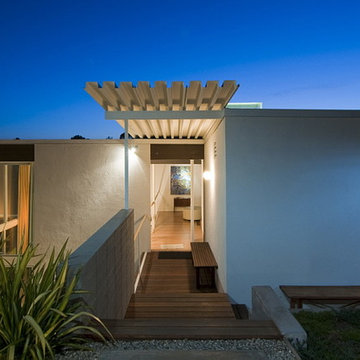
Newly restored entry bridge of Pasinetti House, Beverly Hills, 2008. Bridge decking: Ipe. Pocket slider by Fleetwood. Glass courtesy of DuPont via OldCastle Glass. Photographed by Marc Angeles.
ミッドセンチュリースタイルの玄関 (無垢フローリング) の写真
9
