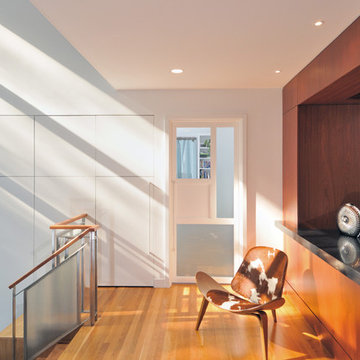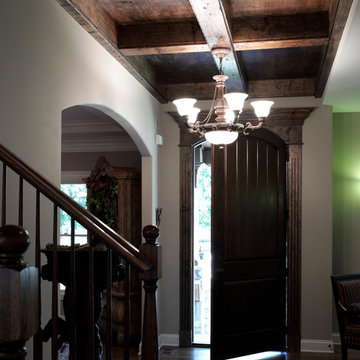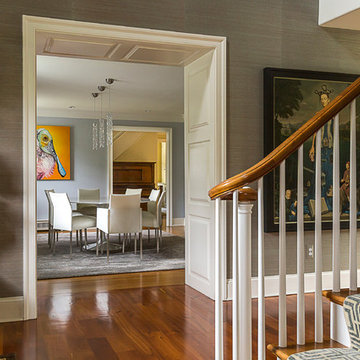広いミッドセンチュリースタイルの玄関 (無垢フローリング) の写真
並び替え:今日の人気順
写真 1〜20 枚目(全 47 枚)

A mountain modern residence situated in the Gallatin Valley of Montana. Our modern aluminum door adds just the right amount of flair to this beautiful home designed by FORMation Architecture. The Circle F Residence has a beautiful mixture of natural stone, wood and metal, creating a home that blends flawlessly into it’s environment.
The modern door design was selected to complete the home with a warm front entrance. This signature piece is designed with horizontal cutters and a wenge wood handle accented with stainless steel caps. The obscure glass was chosen to add natural light and provide privacy to the front entry of the home. Performance was also factor in the selection of this piece; quad pane glass and a fully insulated aluminum door slab offer high performance and protection from the extreme weather. This distinctive modern aluminum door completes the home and provides a warm, beautiful entry way.
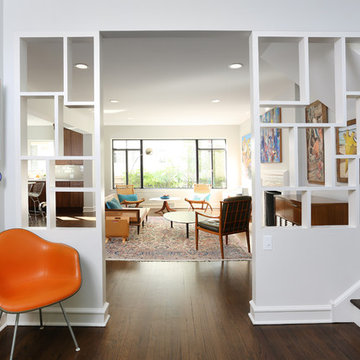
Some elements of the original home were preserved, including this room divider, which artistically separates the foyer from the living room.
シカゴにある高級な広いミッドセンチュリースタイルのおしゃれな玄関ロビー (白い壁、無垢フローリング) の写真
シカゴにある高級な広いミッドセンチュリースタイルのおしゃれな玄関ロビー (白い壁、無垢フローリング) の写真
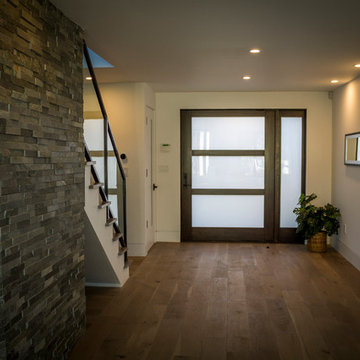
Photo by Michael Todoran
ロサンゼルスにあるラグジュアリーな広いミッドセンチュリースタイルのおしゃれな玄関ドア (ベージュの壁、無垢フローリング、ガラスドア) の写真
ロサンゼルスにあるラグジュアリーな広いミッドセンチュリースタイルのおしゃれな玄関ドア (ベージュの壁、無垢フローリング、ガラスドア) の写真
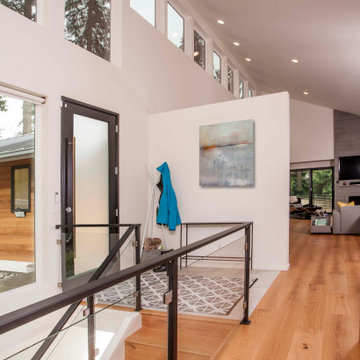
The entry has large windows to allow natural light seep through the space. The black metal door frame and stair rail give great contrast to the white walls.
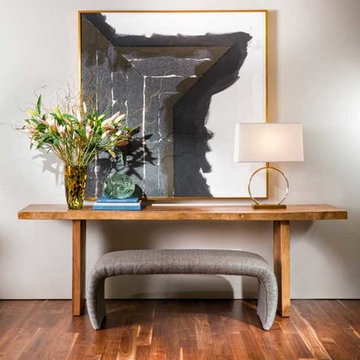
Historical Renovation
Objective: The homeowners asked us to join the project after partial demo and construction was in full
swing. Their desire was to significantly enlarge and update the charming mid-century modern home to
meet the needs of their joined families and frequent social gatherings. It was critical though that the
expansion be seamless between old and new, where one feels as if the home “has always been this
way”.
Solution: We created spaces within rooms that allowed family to gather and socialize freely or allow for
private conversations. As constant entertainers, the couple wanted easier access to their favorite wines
than having to go to the basement cellar. A custom glass and stainless steel wine cellar was created
where bottles seem to float in the space between the dining room and kitchen area.
A nineteen foot long island dominates the great room as well as any social gathering where it is
generally spread from end to end with food and surrounded by friends and family.
Aside of the master suite, three oversized bedrooms each with a large en suite bath provide plenty of
space for kids returning from college and frequent visits from friends and family.
A neutral color palette was chosen throughout to bring warmth into the space but not fight with the
clients’ collections of art, antique rugs and furnishings. Soaring ceiling, windows and huge sliding doors
bring the naturalness of the large wooded lot inside while lots of natural wood and stone was used to
further complement the outdoors and their love of nature.
Outside, a large ground level fire-pit surrounded by comfortable chairs is another favorite gathering
spot.
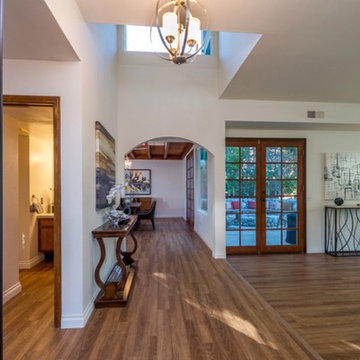
Open entry floor plan with wood floors, opening to the living area, dining room, exterior courtyard and stairs to second level.
Photos provided by Tyler Martin
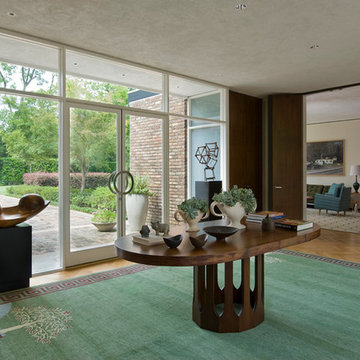
Fran Brennan
ヒューストンにある広いミッドセンチュリースタイルのおしゃれな玄関ロビー (茶色い壁、無垢フローリング、ガラスドア、茶色い床) の写真
ヒューストンにある広いミッドセンチュリースタイルのおしゃれな玄関ロビー (茶色い壁、無垢フローリング、ガラスドア、茶色い床) の写真
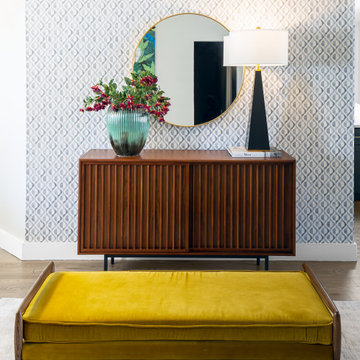
A fun and eye-catching entry with geometric wallpaper, a performance velvet bench, and ample storage!
ダラスにあるお手頃価格の広いミッドセンチュリースタイルのおしゃれな玄関ロビー (グレーの壁、無垢フローリング、壁紙) の写真
ダラスにあるお手頃価格の広いミッドセンチュリースタイルのおしゃれな玄関ロビー (グレーの壁、無垢フローリング、壁紙) の写真
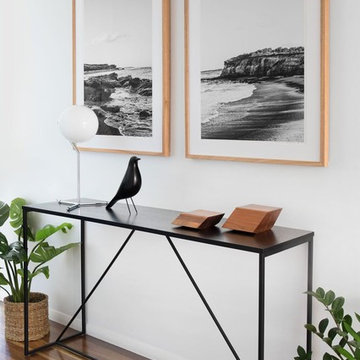
We made a feature of this entrance way by creating an interesting space for the eye to rest Kara Rosenlund photographic prints work well together, and the directional lines in the console table bring the eye upwards to the artwork.
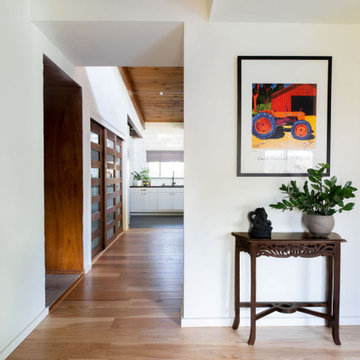
simple entry, white walls to emphasize wood tones and artwork.
サクラメントにある高級な広いミッドセンチュリースタイルのおしゃれな玄関ロビー (白い壁、無垢フローリング、木目調のドア、茶色い床) の写真
サクラメントにある高級な広いミッドセンチュリースタイルのおしゃれな玄関ロビー (白い壁、無垢フローリング、木目調のドア、茶色い床) の写真
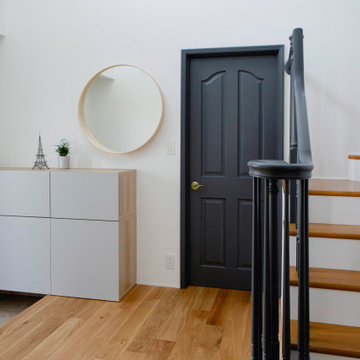
他の地域にあるお手頃価格の広いミッドセンチュリースタイルのおしゃれな玄関ホール (白い壁、無垢フローリング、黒いドア、白い床、クロスの天井、壁紙) の写真
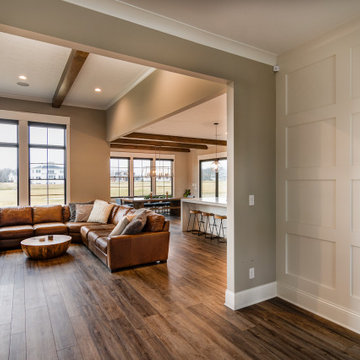
Entering the home, visitors are greeted with a custom trim wall, while shielding the kitchen from view. Enjoy expansive views of the golf course beyond the home.
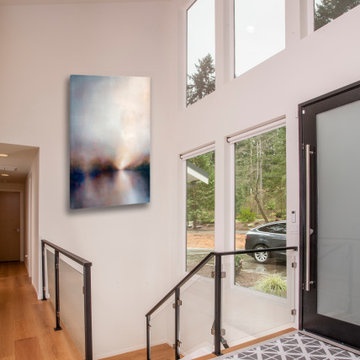
The entry has large windows to allow natural light seep through the space. The black metal door frame and stair rail give great contrast to the white walls.
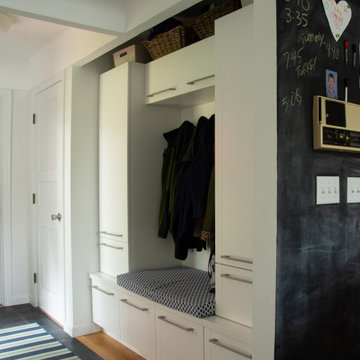
Beautiful mid-century modern home with expansive windows looking out to pool and lovely landscaping. Main materials are neutral white and and gray with lots of fun colors on accent pieces in the renovated kitchen for a young family.
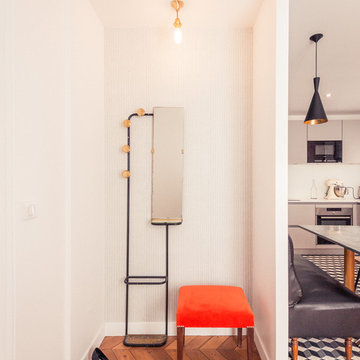
Porte-manteau chiné ; applique laiton Bazar de l'électricité; papier peint chevron Hermès
Photos Cyrille Robin
パリにあるお手頃価格の広いミッドセンチュリースタイルのおしゃれなマッドルーム (白い壁、無垢フローリング) の写真
パリにあるお手頃価格の広いミッドセンチュリースタイルのおしゃれなマッドルーム (白い壁、無垢フローリング) の写真
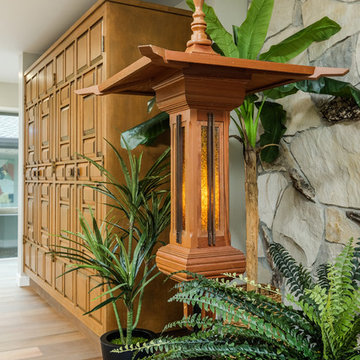
Original 1953 mid century custom home was renovated with minimal wall removals in order to maintain the original charm of this home. Several features and finishes were kept or restored from the original finish of the house. The new products and finishes were chosen to emphasize the original custom decor and architecture. Design, Build, and most of all, Enjoy!
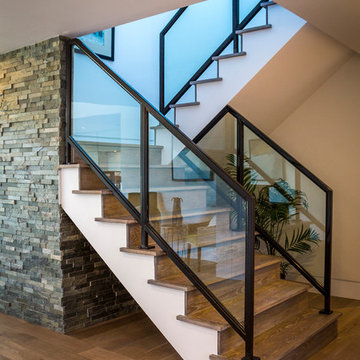
Photo by Michael Todoran
ロサンゼルスにあるラグジュアリーな広いミッドセンチュリースタイルのおしゃれな玄関ドア (ベージュの壁、無垢フローリング、ガラスドア) の写真
ロサンゼルスにあるラグジュアリーな広いミッドセンチュリースタイルのおしゃれな玄関ドア (ベージュの壁、無垢フローリング、ガラスドア) の写真
広いミッドセンチュリースタイルの玄関 (無垢フローリング) の写真
1
