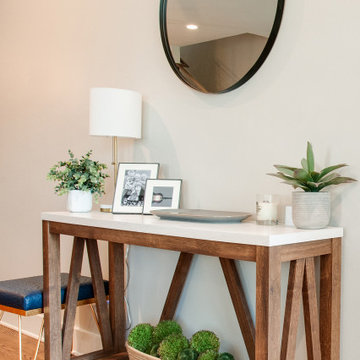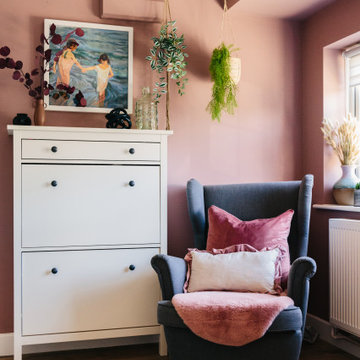ミッドセンチュリースタイルの玄関 (無垢フローリング、合板フローリング) の写真
絞り込み:
資材コスト
並び替え:今日の人気順
写真 1〜20 枚目(全 329 枚)
1/4

The front entry is opened up and unique storage cabinetry is added to handle clothing, shoes and pantry storage for the kitchen. Design and construction by Meadowlark Design + Build in Ann Arbor, Michigan. Professional photography by Sean Carter.

Our Austin studio decided to go bold with this project by ensuring that each space had a unique identity in the Mid-Century Modern style bathroom, butler's pantry, and mudroom. We covered the bathroom walls and flooring with stylish beige and yellow tile that was cleverly installed to look like two different patterns. The mint cabinet and pink vanity reflect the mid-century color palette. The stylish knobs and fittings add an extra splash of fun to the bathroom.
The butler's pantry is located right behind the kitchen and serves multiple functions like storage, a study area, and a bar. We went with a moody blue color for the cabinets and included a raw wood open shelf to give depth and warmth to the space. We went with some gorgeous artistic tiles that create a bold, intriguing look in the space.
In the mudroom, we used siding materials to create a shiplap effect to create warmth and texture – a homage to the classic Mid-Century Modern design. We used the same blue from the butler's pantry to create a cohesive effect. The large mint cabinets add a lighter touch to the space.
---
Project designed by the Atomic Ranch featured modern designers at Breathe Design Studio. From their Austin design studio, they serve an eclectic and accomplished nationwide clientele including in Palm Springs, LA, and the San Francisco Bay Area.
For more about Breathe Design Studio, see here: https://www.breathedesignstudio.com/
To learn more about this project, see here: https://www.breathedesignstudio.com/atomic-ranch
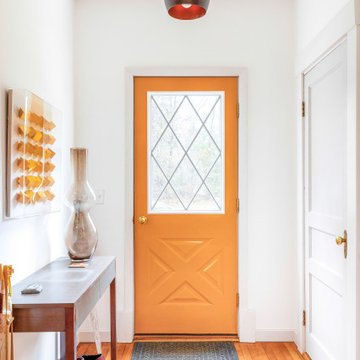
Painting the door in a bright yellow created a warm welcome and set the expectation for entering the home. The color pops throughout the house creating an energizing, yet surprisingly calm feel no matter which room you are in.
The home itself has a golden energy and the pops of yellow both embrace and enhance the incredible light that floods through the windows.

Winner of the 2018 Tour of Homes Best Remodel, this whole house re-design of a 1963 Bennet & Johnson mid-century raised ranch home is a beautiful example of the magic we can weave through the application of more sustainable modern design principles to existing spaces.
We worked closely with our client on extensive updates to create a modernized MCM gem.

Featuring a vintage Danish rug from Tony Kitz Gallery in San Francisco.
We replaced the old, traditional, wooden door with this new glass door and panels, opening up the space and bringing in natural light, while also framing the beautiful landscaping by our colleague, Suzanne Arca (www.suzannearcadesign.com). New modern-era inspired lighting adds panache, flanked by the new Dutton Brown blown-glass and brass chandelier lighting and artfully-round Bradley mirror.
Photo Credit: Eric Rorer

The entry is visually separated from the dining room by a suspended ipe screen wall.
シカゴにあるお手頃価格の小さなミッドセンチュリースタイルのおしゃれな玄関ドア (白い壁、無垢フローリング、白いドア、茶色い床、表し梁) の写真
シカゴにあるお手頃価格の小さなミッドセンチュリースタイルのおしゃれな玄関ドア (白い壁、無垢フローリング、白いドア、茶色い床、表し梁) の写真

Mountain View Entry addition
Butterfly roof with clerestory windows pour natural light into the entry. An IKEA PAX system closet with glass doors reflect light from entry door and sidelight.
Photography: Mark Pinkerton VI360

サンフランシスコにある高級な小さなミッドセンチュリースタイルのおしゃれな玄関ドア (茶色い壁、無垢フローリング、白いドア、三角天井、壁紙) の写真
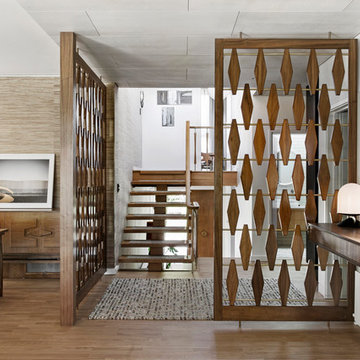
Photographer: Gerard Warrener, DPI
Photography for Atkinson Pontifex, Peter Maddison, Great Dane Furniture.
Construction: Atkinson Pontifex
Design: Peter Maddison
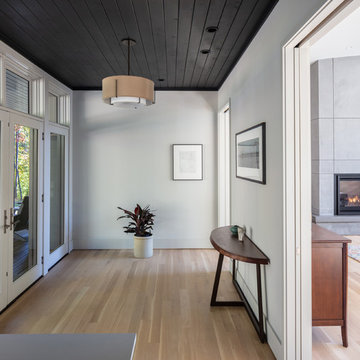
Photography by Keith Isaacs
他の地域にある中くらいなミッドセンチュリースタイルのおしゃれな玄関ロビー (白い壁、無垢フローリング、白いドア、茶色い床) の写真
他の地域にある中くらいなミッドセンチュリースタイルのおしゃれな玄関ロビー (白い壁、無垢フローリング、白いドア、茶色い床) の写真
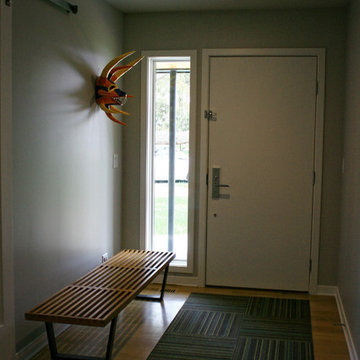
The new entry hall interior.
An existing mid-century ranch was given a new lease on life with a whole house remodel and addition. An existing sunken living room had the floor raised and the front entry was relocated to make room for a complete master suite. The roof/ceiling over the entry and stair was raised with multiple clerestory lights introducing light into the center of the home. Finally, a compartmentalized existing layout was converted to an open plan with the kitchen/dining/living areas sharing a common area at the back of the home.
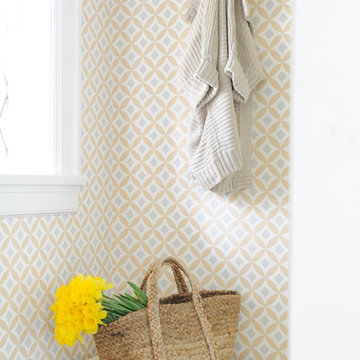
Our goal on this project was to make the main floor of this lovely early 20th century home in a popular Vancouver neighborhood work for a growing family of four. We opened up the space, both literally and aesthetically, with windows and skylights, an efficient layout, some carefully selected furniture pieces and a soft colour palette that lends a light and playful feel to the space. Our clients can hardly believe that their once small, dark, uncomfortable main floor has become a bright, functional and beautiful space where they can now comfortably host friends and hang out as a family. Interior Design by Lori Steeves of Simply Home Decorating Inc. Photos by Tracey Ayton Photography.
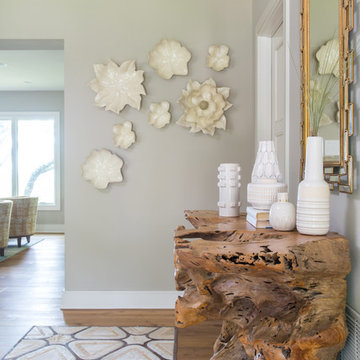
Photography: Michael Hunter
オースティンにある中くらいなミッドセンチュリースタイルのおしゃれな玄関ホール (ベージュの壁、無垢フローリング、緑のドア) の写真
オースティンにある中くらいなミッドセンチュリースタイルのおしゃれな玄関ホール (ベージュの壁、無垢フローリング、緑のドア) の写真
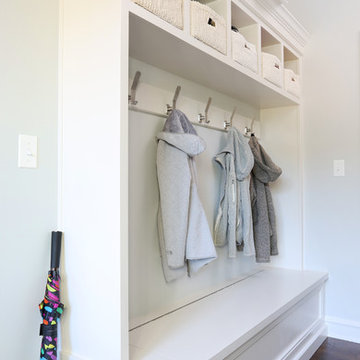
This white, custom-built mudroom was designed to keep coats, backpacks and seasonal items organized.
シカゴにある高級な広いミッドセンチュリースタイルのおしゃれな玄関ロビー (白い壁、無垢フローリング) の写真
シカゴにある高級な広いミッドセンチュリースタイルのおしゃれな玄関ロビー (白い壁、無垢フローリング) の写真
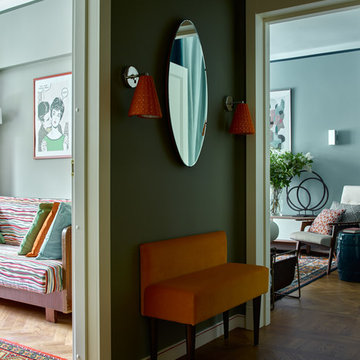
Сергей Ананьев
モスクワにあるミッドセンチュリースタイルのおしゃれな玄関 (無垢フローリング、茶色い床) の写真
モスクワにあるミッドセンチュリースタイルのおしゃれな玄関 (無垢フローリング、茶色い床) の写真
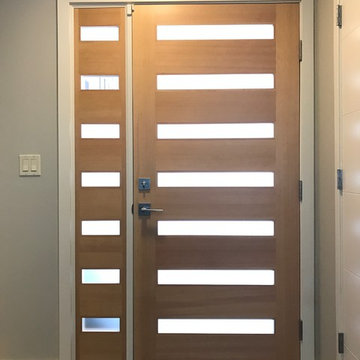
ボイシにあるラグジュアリーな中くらいなミッドセンチュリースタイルのおしゃれな玄関ドア (グレーの壁、無垢フローリング、淡色木目調のドア) の写真
ミッドセンチュリースタイルの玄関 (無垢フローリング、合板フローリング) の写真
1

