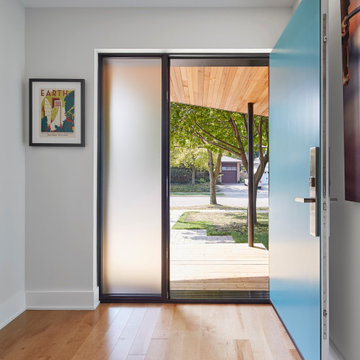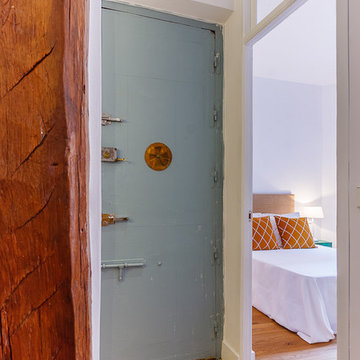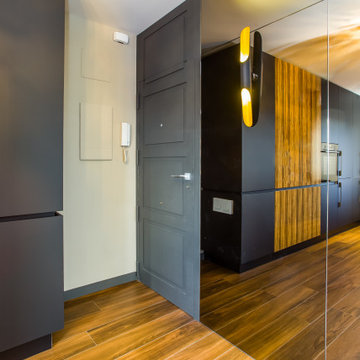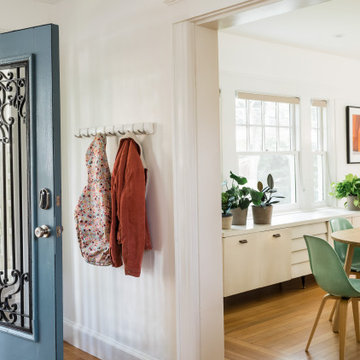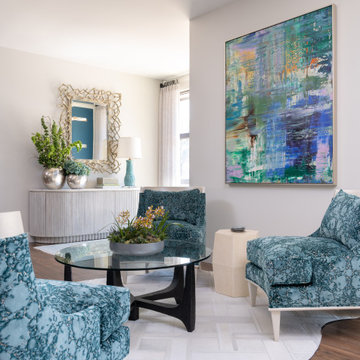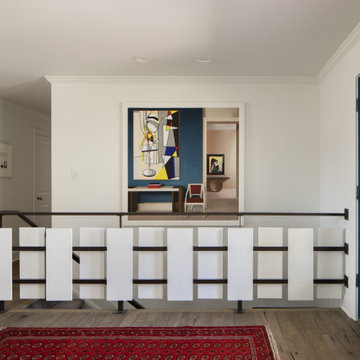ミッドセンチュリースタイルの玄関 (無垢フローリング、青いドア) の写真
絞り込み:
資材コスト
並び替え:今日の人気順
写真 1〜19 枚目(全 19 枚)
1/4

Winner of the 2018 Tour of Homes Best Remodel, this whole house re-design of a 1963 Bennet & Johnson mid-century raised ranch home is a beautiful example of the magic we can weave through the application of more sustainable modern design principles to existing spaces.
We worked closely with our client on extensive updates to create a modernized MCM gem.

Mountain View Entry addition
Butterfly roof with clerestory windows pour natural light into the entry. An IKEA PAX system closet with glass doors reflect light from entry door and sidelight.
Photography: Mark Pinkerton VI360
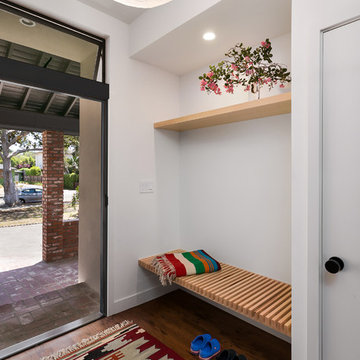
Front Entry with built-in bench, coat closet and clerestory window. Photo by Clark Dugger
ロサンゼルスにあるお手頃価格の中くらいなミッドセンチュリースタイルのおしゃれな玄関ドア (白い壁、無垢フローリング、青いドア、茶色い床) の写真
ロサンゼルスにあるお手頃価格の中くらいなミッドセンチュリースタイルのおしゃれな玄関ドア (白い壁、無垢フローリング、青いドア、茶色い床) の写真
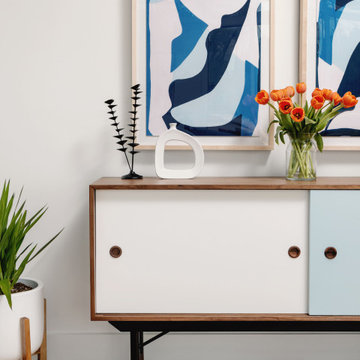
Our Austin studio decided to go bold with this project by ensuring that each space had a unique identity in the Mid-Century Modern style bathroom, butler's pantry, and mudroom. We covered the bathroom walls and flooring with stylish beige and yellow tile that was cleverly installed to look like two different patterns. The mint cabinet and pink vanity reflect the mid-century color palette. The stylish knobs and fittings add an extra splash of fun to the bathroom.
The butler's pantry is located right behind the kitchen and serves multiple functions like storage, a study area, and a bar. We went with a moody blue color for the cabinets and included a raw wood open shelf to give depth and warmth to the space. We went with some gorgeous artistic tiles that create a bold, intriguing look in the space.
In the mudroom, we used siding materials to create a shiplap effect to create warmth and texture – a homage to the classic Mid-Century Modern design. We used the same blue from the butler's pantry to create a cohesive effect. The large mint cabinets add a lighter touch to the space.
---
Project designed by the Atomic Ranch featured modern designers at Breathe Design Studio. From their Austin design studio, they serve an eclectic and accomplished nationwide clientele including in Palm Springs, LA, and the San Francisco Bay Area.
For more about Breathe Design Studio, see here: https://www.breathedesignstudio.com/
To learn more about this project, see here:
https://www.breathedesignstudio.com/atomic-ranch
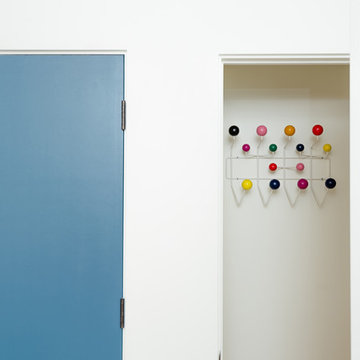
An Eames Hang-It-All adds a sense of playfulness and a surprising colorful storage solution at the new coats closet.
オレンジカウンティにあるラグジュアリーな小さなミッドセンチュリースタイルのおしゃれな玄関ドア (白い壁、無垢フローリング、青いドア) の写真
オレンジカウンティにあるラグジュアリーな小さなミッドセンチュリースタイルのおしゃれな玄関ドア (白い壁、無垢フローリング、青いドア) の写真
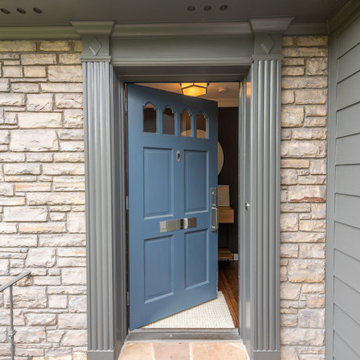
New front entry way with original trim and stacked stone from 1949
ロサンゼルスにある高級な中くらいなミッドセンチュリースタイルのおしゃれな玄関ドア (無垢フローリング、青いドア、茶色い床) の写真
ロサンゼルスにある高級な中くらいなミッドセンチュリースタイルのおしゃれな玄関ドア (無垢フローリング、青いドア、茶色い床) の写真
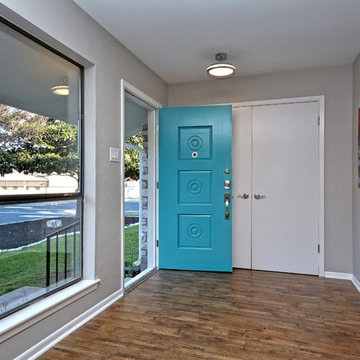
Shutterbug Studios
オースティンにある中くらいなミッドセンチュリースタイルのおしゃれな玄関ドア (グレーの壁、無垢フローリング、青いドア) の写真
オースティンにある中くらいなミッドセンチュリースタイルのおしゃれな玄関ドア (グレーの壁、無垢フローリング、青いドア) の写真
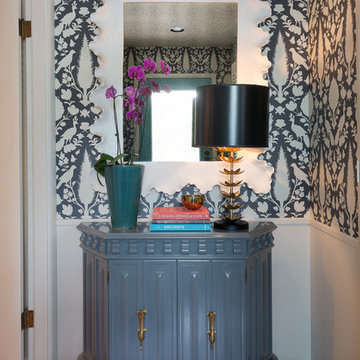
Whit Preston Photography http://whitpreston.com/
オースティンにある高級な中くらいなミッドセンチュリースタイルのおしゃれな玄関ロビー (青いドア、無垢フローリング) の写真
オースティンにある高級な中くらいなミッドセンチュリースタイルのおしゃれな玄関ロビー (青いドア、無垢フローリング) の写真
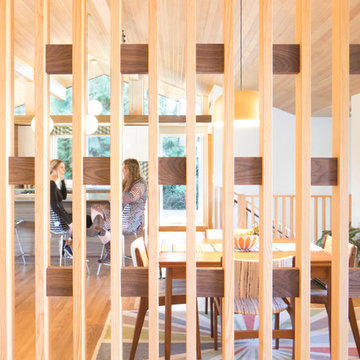
Winner of the 2018 Tour of Homes Best Remodel, this whole house re-design of a 1963 Bennet & Johnson mid-century raised ranch home is a beautiful example of the magic we can weave through the application of more sustainable modern design principles to existing spaces.
We worked closely with our client on extensive updates to create a modernized MCM gem.

Winner of the 2018 Tour of Homes Best Remodel, this whole house re-design of a 1963 Bennet & Johnson mid-century raised ranch home is a beautiful example of the magic we can weave through the application of more sustainable modern design principles to existing spaces.
We worked closely with our client on extensive updates to create a modernized MCM gem.

Our Austin studio decided to go bold with this project by ensuring that each space had a unique identity in the Mid-Century Modern style bathroom, butler's pantry, and mudroom. We covered the bathroom walls and flooring with stylish beige and yellow tile that was cleverly installed to look like two different patterns. The mint cabinet and pink vanity reflect the mid-century color palette. The stylish knobs and fittings add an extra splash of fun to the bathroom.
The butler's pantry is located right behind the kitchen and serves multiple functions like storage, a study area, and a bar. We went with a moody blue color for the cabinets and included a raw wood open shelf to give depth and warmth to the space. We went with some gorgeous artistic tiles that create a bold, intriguing look in the space.
In the mudroom, we used siding materials to create a shiplap effect to create warmth and texture – a homage to the classic Mid-Century Modern design. We used the same blue from the butler's pantry to create a cohesive effect. The large mint cabinets add a lighter touch to the space.
---
Project designed by the Atomic Ranch featured modern designers at Breathe Design Studio. From their Austin design studio, they serve an eclectic and accomplished nationwide clientele including in Palm Springs, LA, and the San Francisco Bay Area.
For more about Breathe Design Studio, see here: https://www.breathedesignstudio.com/
To learn more about this project, see here: https://www.breathedesignstudio.com/atomic-ranch
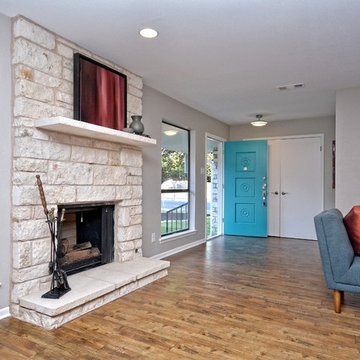
Shutterbug Studios
オースティンにある中くらいなミッドセンチュリースタイルのおしゃれな玄関ドア (グレーの壁、無垢フローリング、青いドア) の写真
オースティンにある中くらいなミッドセンチュリースタイルのおしゃれな玄関ドア (グレーの壁、無垢フローリング、青いドア) の写真
ミッドセンチュリースタイルの玄関 (無垢フローリング、青いドア) の写真
1
