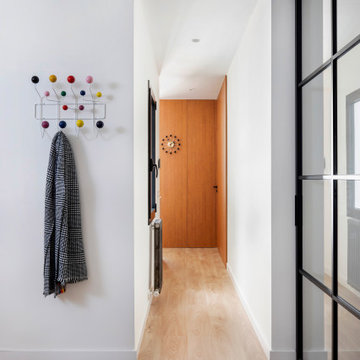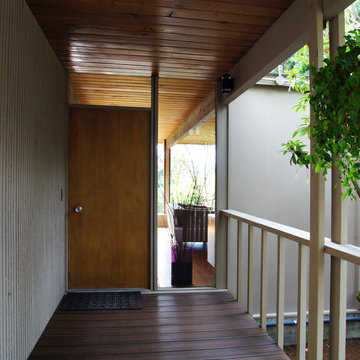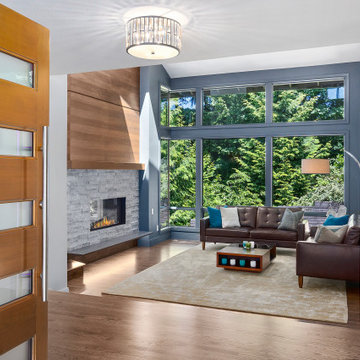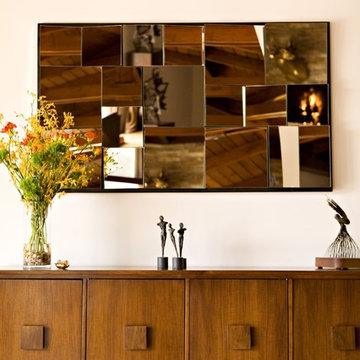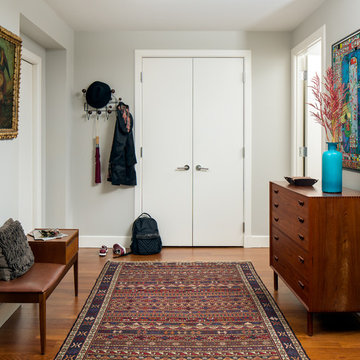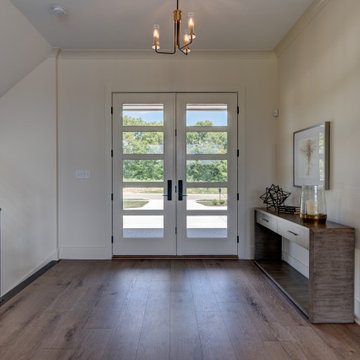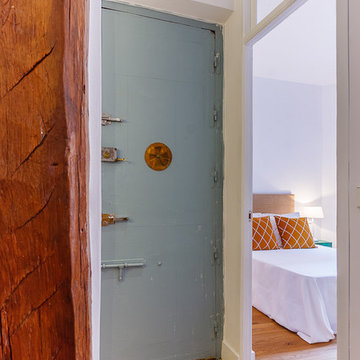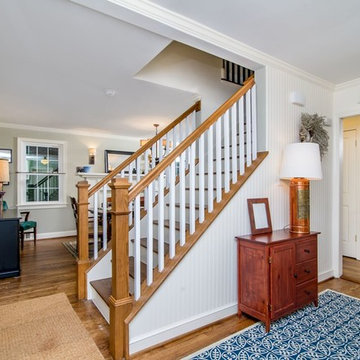ミッドセンチュリースタイルの玄関 (無垢フローリング) の写真
絞り込み:
資材コスト
並び替え:今日の人気順
写真 101〜120 枚目(全 318 枚)
1/3
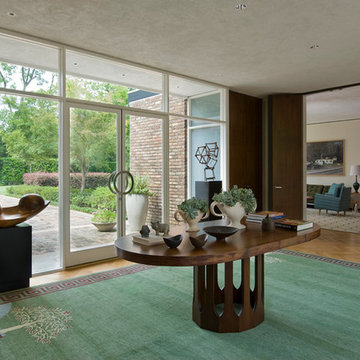
Fran Brennan
ヒューストンにある広いミッドセンチュリースタイルのおしゃれな玄関ロビー (茶色い壁、無垢フローリング、ガラスドア、茶色い床) の写真
ヒューストンにある広いミッドセンチュリースタイルのおしゃれな玄関ロビー (茶色い壁、無垢フローリング、ガラスドア、茶色い床) の写真
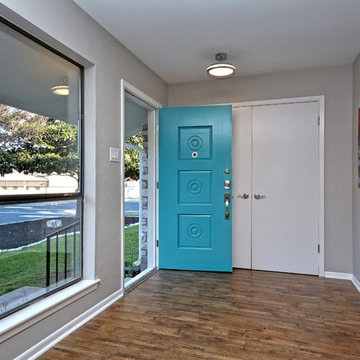
Shutterbug Studios
オースティンにある中くらいなミッドセンチュリースタイルのおしゃれな玄関ドア (グレーの壁、無垢フローリング、青いドア) の写真
オースティンにある中くらいなミッドセンチュリースタイルのおしゃれな玄関ドア (グレーの壁、無垢フローリング、青いドア) の写真
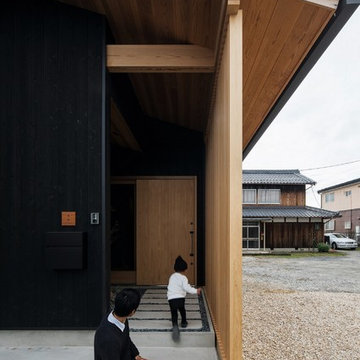
造作玄関ドアとアプローチ
他の地域にあるお手頃価格の中くらいなミッドセンチュリースタイルのおしゃれな玄関ドア (ベージュの壁、無垢フローリング、淡色木目調のドア、ベージュの床) の写真
他の地域にあるお手頃価格の中くらいなミッドセンチュリースタイルのおしゃれな玄関ドア (ベージュの壁、無垢フローリング、淡色木目調のドア、ベージュの床) の写真
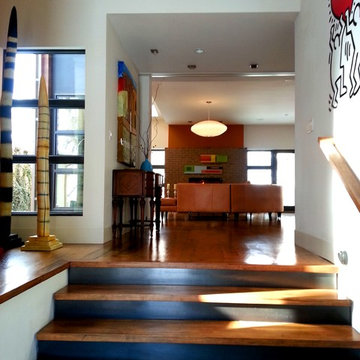
meg miller interior creator
デンバーにある高級な巨大なミッドセンチュリースタイルのおしゃれな玄関ロビー (白い壁、無垢フローリング、濃色木目調のドア) の写真
デンバーにある高級な巨大なミッドセンチュリースタイルのおしゃれな玄関ロビー (白い壁、無垢フローリング、濃色木目調のドア) の写真
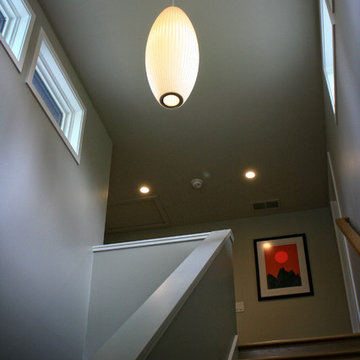
View from entry towards new stair and clerestory.
An existing mid-century ranch was given a new lease on life with a whole house remodel and addition. An existing sunken living room had the floor raised and the front entry was relocated to make room for a complete master suite. The roof/ceiling over the entry and stair was raised with multiple clerestory lights introducing light into the center of the home. Finally, a compartmentalized existing layout was converted to an open plan with the kitchen/dining/living areas sharing a common area at the back of the home.
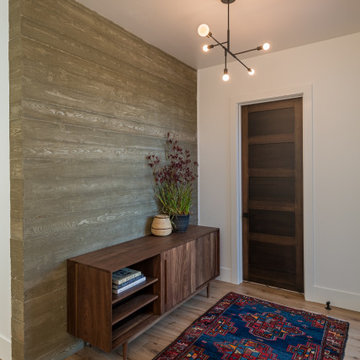
We hope this home is filled with wonderful memories for this sweet family. We love how the space has room to grow with them.
シアトルにあるミッドセンチュリースタイルのおしゃれな玄関ロビー (無垢フローリング) の写真
シアトルにあるミッドセンチュリースタイルのおしゃれな玄関ロビー (無垢フローリング) の写真
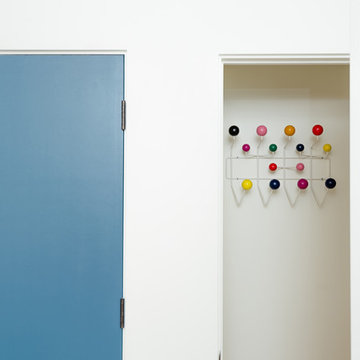
An Eames Hang-It-All adds a sense of playfulness and a surprising colorful storage solution at the new coats closet.
オレンジカウンティにあるラグジュアリーな小さなミッドセンチュリースタイルのおしゃれな玄関ドア (白い壁、無垢フローリング、青いドア) の写真
オレンジカウンティにあるラグジュアリーな小さなミッドセンチュリースタイルのおしゃれな玄関ドア (白い壁、無垢フローリング、青いドア) の写真
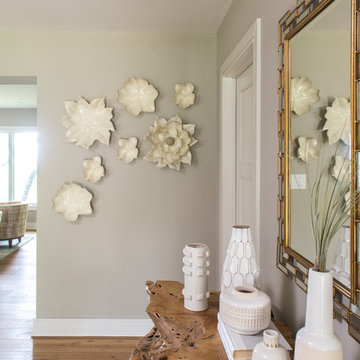
Photography: Michael Hunter
オースティンにある中くらいなミッドセンチュリースタイルのおしゃれな玄関ホール (ベージュの壁、無垢フローリング、緑のドア) の写真
オースティンにある中くらいなミッドセンチュリースタイルのおしゃれな玄関ホール (ベージュの壁、無垢フローリング、緑のドア) の写真
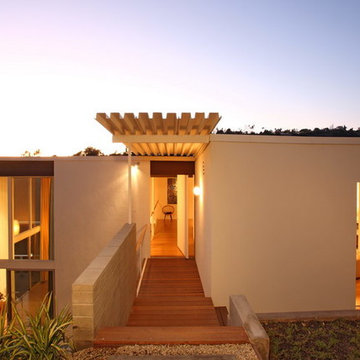
Newly restored entry bridge of Pasinetti House, Beverly Hills, 2008. Bridge decking: Ipe. Sliders and pocket sliders by Fleetwood. Glass courtesy of DuPont via OldCastle Glass. Photographed by Paul Jonason.
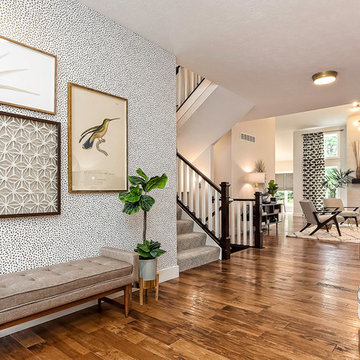
Designed by Amber Malloy. Home Plan: Bradenton
コロンバスにあるお手頃価格の中くらいなミッドセンチュリースタイルのおしゃれな玄関ロビー (マルチカラーの壁、無垢フローリング、黄色いドア、ベージュの床) の写真
コロンバスにあるお手頃価格の中くらいなミッドセンチュリースタイルのおしゃれな玄関ロビー (マルチカラーの壁、無垢フローリング、黄色いドア、ベージュの床) の写真
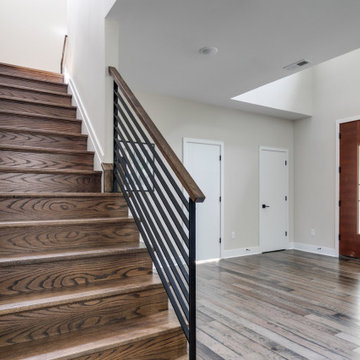
We’ve carefully crafted every inch of this home to bring you something never before seen in this area! Modern front sidewalk and landscape design leads to the architectural stone and cedar front elevation, featuring a contemporary exterior light package, black commercial 9’ window package and 8 foot Art Deco, mahogany door. Additional features found throughout include a two-story foyer that showcases the horizontal metal railings of the oak staircase, powder room with a floating sink and wall-mounted gold faucet and great room with a 10’ ceiling, modern, linear fireplace and 18’ floating hearth, kitchen with extra-thick, double quartz island, full-overlay cabinets with 4 upper horizontal glass-front cabinets, premium Electrolux appliances with convection microwave and 6-burner gas range, a beverage center with floating upper shelves and wine fridge, first-floor owner’s suite with washer/dryer hookup, en-suite with glass, luxury shower, rain can and body sprays, LED back lit mirrors, transom windows, 16’ x 18’ loft, 2nd floor laundry, tankless water heater and uber-modern chandeliers and decorative lighting. Rear yard is fenced and has a storage shed.
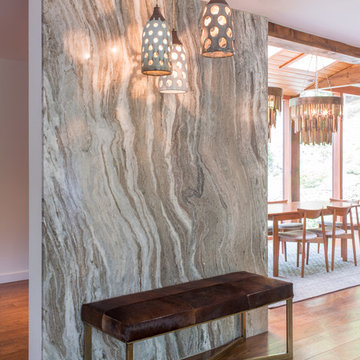
Photography by Meredith Heuer
ニューヨークにある高級な巨大なミッドセンチュリースタイルのおしゃれな玄関ロビー (茶色い壁、無垢フローリング) の写真
ニューヨークにある高級な巨大なミッドセンチュリースタイルのおしゃれな玄関ロビー (茶色い壁、無垢フローリング) の写真
ミッドセンチュリースタイルの玄関 (無垢フローリング) の写真
6
