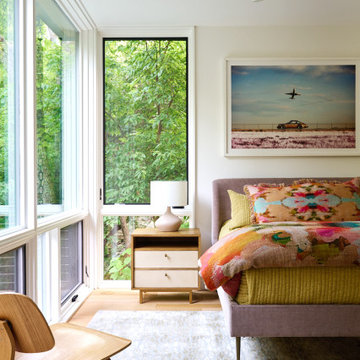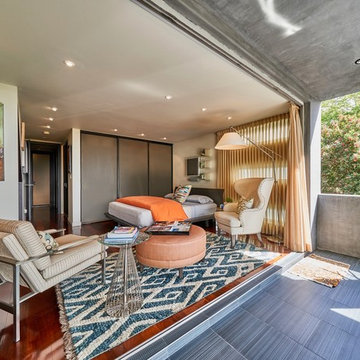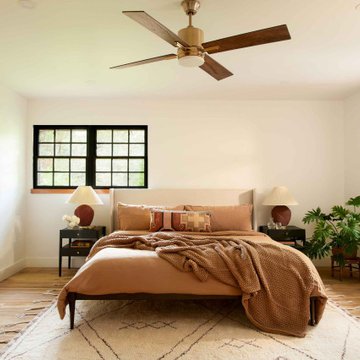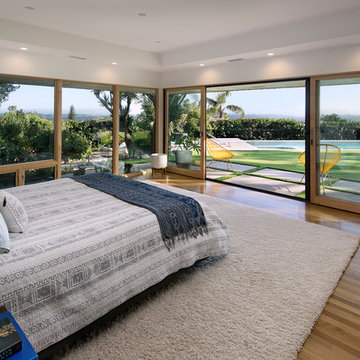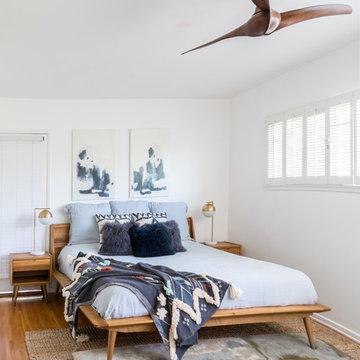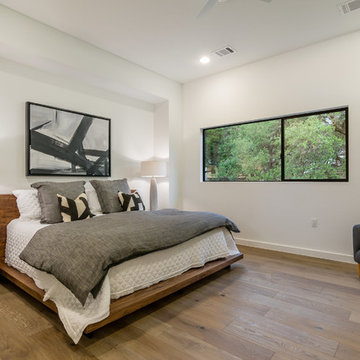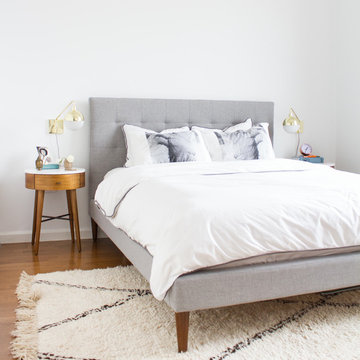ミッドセンチュリースタイルの寝室 (大理石の床、無垢フローリング、畳) の写真
絞り込み:
資材コスト
並び替え:今日の人気順
写真 1〜20 枚目(全 1,403 枚)
1/5

Our Austin studio decided to go bold with this project by ensuring that each space had a unique identity in the Mid-Century Modern style bathroom, butler's pantry, and mudroom. We covered the bathroom walls and flooring with stylish beige and yellow tile that was cleverly installed to look like two different patterns. The mint cabinet and pink vanity reflect the mid-century color palette. The stylish knobs and fittings add an extra splash of fun to the bathroom.
The butler's pantry is located right behind the kitchen and serves multiple functions like storage, a study area, and a bar. We went with a moody blue color for the cabinets and included a raw wood open shelf to give depth and warmth to the space. We went with some gorgeous artistic tiles that create a bold, intriguing look in the space.
In the mudroom, we used siding materials to create a shiplap effect to create warmth and texture – a homage to the classic Mid-Century Modern design. We used the same blue from the butler's pantry to create a cohesive effect. The large mint cabinets add a lighter touch to the space.
---
Project designed by the Atomic Ranch featured modern designers at Breathe Design Studio. From their Austin design studio, they serve an eclectic and accomplished nationwide clientele including in Palm Springs, LA, and the San Francisco Bay Area.
For more about Breathe Design Studio, see here: https://www.breathedesignstudio.com/
To learn more about this project, see here: https://www.breathedesignstudio.com/atomic-ranch
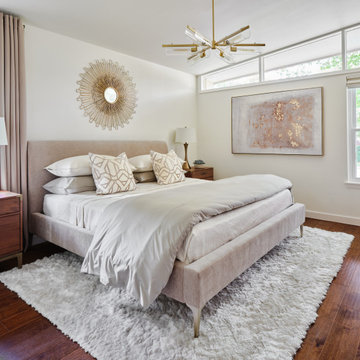
The vaulted ceiling and clerestory windows in this mid century modern master suite provide a striking architectural backdrop for the newly remodeled space. A mid century mirror and light fixture enhance the design. The team designed a custom built in closet with sliding bamboo doors. The smaller closet was enlarged from 6' wide to 9' wide by taking a portion of the closet space from an adjoining bedroom.
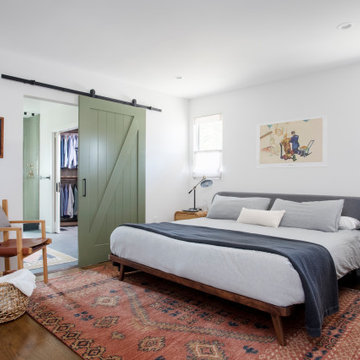
ロサンゼルスにあるミッドセンチュリースタイルのおしゃれな主寝室 (白い壁、無垢フローリング、暖炉なし、茶色い床) のインテリア
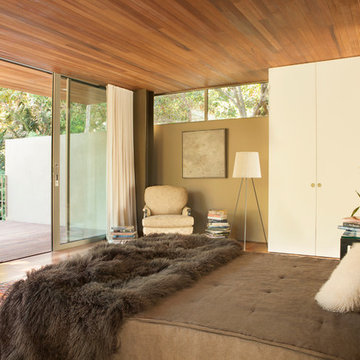
Particular attention was paid to the integration and composition of the new second story master suite. /
photo: Karyn R Millet
ロサンゼルスにある中くらいなミッドセンチュリースタイルのおしゃれな客用寝室 (ベージュの壁、無垢フローリング、暖炉なし、ベージュの床) のレイアウト
ロサンゼルスにある中くらいなミッドセンチュリースタイルのおしゃれな客用寝室 (ベージュの壁、無垢フローリング、暖炉なし、ベージュの床) のレイアウト
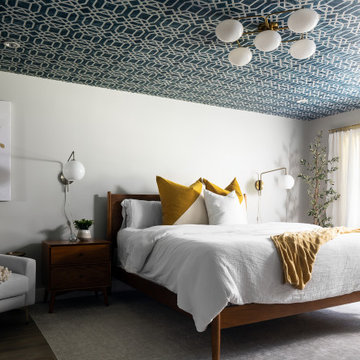
This eclectic mcm master suite hosts stunning geometric wallpaper, bright colors, and a nod to mid-century design.
ダラスにある広いミッドセンチュリースタイルのおしゃれな主寝室 (グレーの壁、無垢フローリング、クロスの天井) のインテリア
ダラスにある広いミッドセンチュリースタイルのおしゃれな主寝室 (グレーの壁、無垢フローリング、クロスの天井) のインテリア
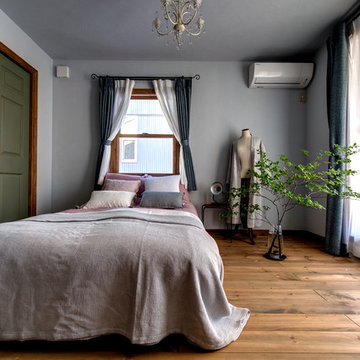
シックで落ち着いた雰囲気に仕立てられた主寝室。ウォークインクローゼットが2つあって収納力は抜群。機能的な部分もしっかり考慮されている。
他の地域にあるミッドセンチュリースタイルのおしゃれな寝室 (グレーの壁、無垢フローリング、茶色い床、グレーの天井) のレイアウト
他の地域にあるミッドセンチュリースタイルのおしゃれな寝室 (グレーの壁、無垢フローリング、茶色い床、グレーの天井) のレイアウト
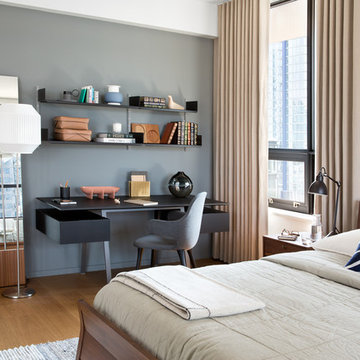
Photo: Ema Peter
This 1,110 square foot loft in Vancouver’s Crosstown neighbourhood was completely renovated for a young professional couple splitting their time between Vancouver and New York.
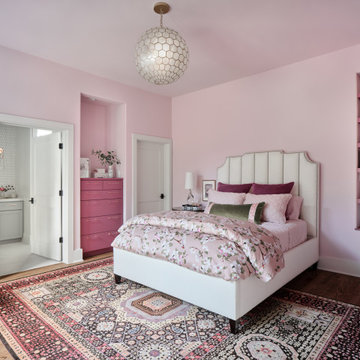
We fully furnished and designed this remodeled Bedroom and bath to be an elegant feminine space for the daughter of the home.
オースティンにあるミッドセンチュリースタイルのおしゃれな寝室 (ピンクの壁、無垢フローリング、茶色い床)
オースティンにあるミッドセンチュリースタイルのおしゃれな寝室 (ピンクの壁、無垢フローリング、茶色い床)
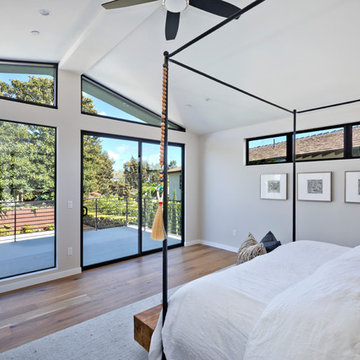
オレンジカウンティにあるミッドセンチュリースタイルのおしゃれな主寝室 (グレーの壁、無垢フローリング、茶色い床、グレーとブラウン) のインテリア
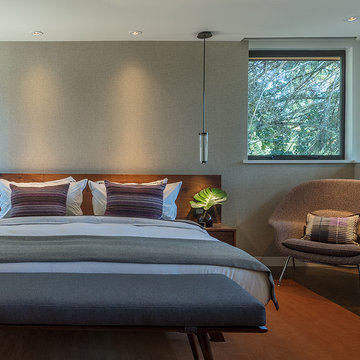
Wallpaper on bed wall: Phillip Jeffries, vinyl, color: Belgian Linen Khaki
Photo by Eric Rorer
While we adore all of our clients and the beautiful structures which we help fill and adorn, like a parent adores all of their children, this recent mid-century modern interior design project was a particular delight.
This client, a smart, energetic, creative, happy person, a man who, in-person, presents as refined and understated — he wanted color. Lots of color. When we introduced some color, he wanted even more color: Bright pops; lively art.
In fact, it started with the art.
This new homeowner was shopping at SLATE ( https://slateart.net) for art one day… many people choose art as the finishing touches to an interior design project, however this man had not yet hired a designer.
He mentioned his predicament to SLATE principal partner (and our dear partner in art sourcing) Danielle Fox, and she promptly referred him to us.
At the time that we began our work, the client and his architect, Jack Backus, had finished up a massive remodel, a thoughtful and thorough update of the elegant, iconic mid-century structure (originally designed by Ratcliff & Ratcliff) for modern 21st-century living.
And when we say, “the client and his architect” — we mean it. In his professional life, our client owns a metal fabrication company; given his skills and knowledge of engineering, build, and production, he elected to act as contractor on the project.
His eye for metal and form made its way into some of our furniture selections, in particular the coffee table in the living room, fabricated and sold locally by Turtle and Hare.
Color for miles: One of our favorite aspects of the project was the long hallway. By choosing to put nothing on the walls, and adorning the length of floor with an amazing, vibrant, patterned rug, we created a perfect venue. The rug stands out, drawing attention to the art on the floor.
In fact, the rugs in each room were as thoughtfully selected for color and design as the art on the walls. In total, on this project, we designed and decorated the living room, family room, master bedroom, and patio.
While my design firm is known for our work with traditional and transitional architecture, and we love those projects, I think it is clear from this project that Modern is also our cup of tea.
If you have a Modern house and are thinking about how to make it more vibrantly YOU, contact us for a consultation.
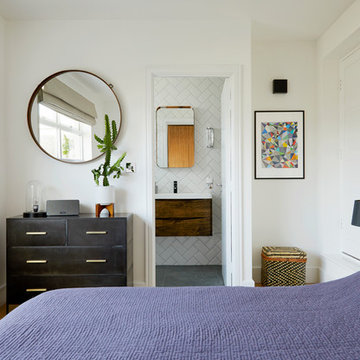
Anna Stathaki
A bright and restful midcentury modern style bedroom. Industrial features such as the metal chest of draws and bronze mirror create more depth to the space by adding sharper lines and contrasting colours.
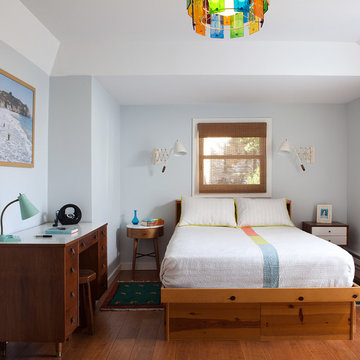
The vintage desk creates a compact space to do work. The bright colors of the lucite panel chandelier and the hand stiched Indian bedspread pick up the colors of the surfboards in the large format photo of Avila Beach. The client wanted guests to feel welcomed by a California vibe.
Photos by- Michele Lee Willson
ミッドセンチュリースタイルの寝室 (大理石の床、無垢フローリング、畳) の写真
1

