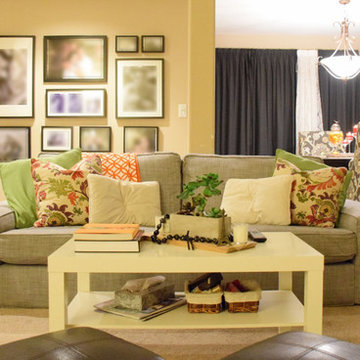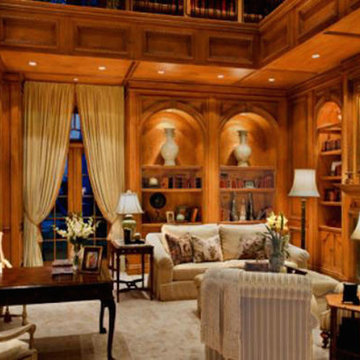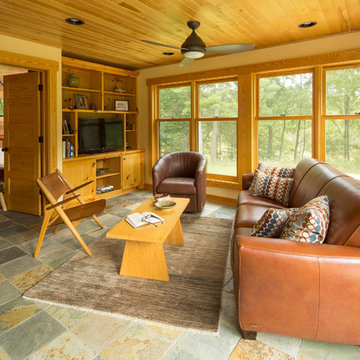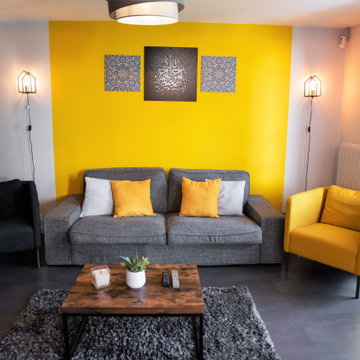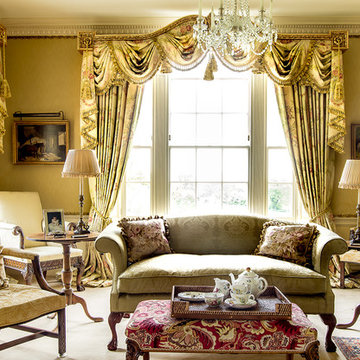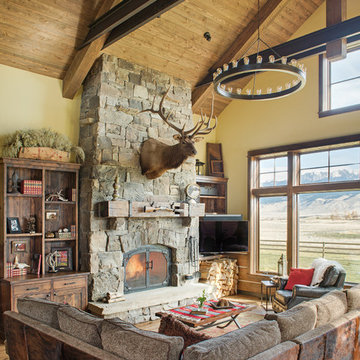絞り込み:
資材コスト
並び替え:今日の人気順
写真 1781〜1800 枚目(全 14,933 枚)
1/2
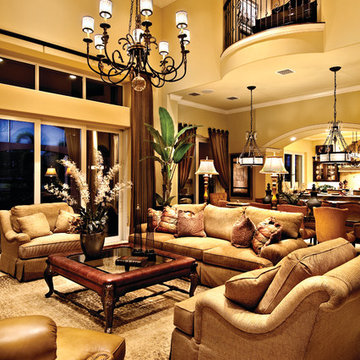
The Sater Design Collection's luxury, Mediterranean home plan "Gabriella" (Plan #6961). saterdesign.com
マイアミにある高級な広い地中海スタイルのおしゃれなオープンリビング (黄色い壁、トラバーチンの床、暖炉なし、埋込式メディアウォール) の写真
マイアミにある高級な広い地中海スタイルのおしゃれなオープンリビング (黄色い壁、トラバーチンの床、暖炉なし、埋込式メディアウォール) の写真
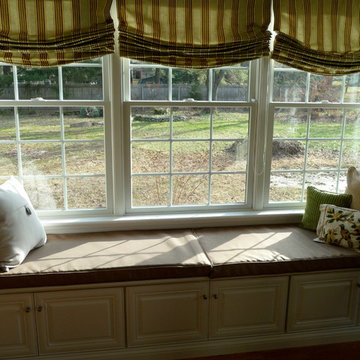
Beth Brannick Maier
フィラデルフィアにある低価格の小さなトラディショナルスタイルのおしゃれな独立型ファミリールーム (淡色無垢フローリング、暖炉なし、黄色い壁、据え置き型テレビ、茶色い床) の写真
フィラデルフィアにある低価格の小さなトラディショナルスタイルのおしゃれな独立型ファミリールーム (淡色無垢フローリング、暖炉なし、黄色い壁、据え置き型テレビ、茶色い床) の写真
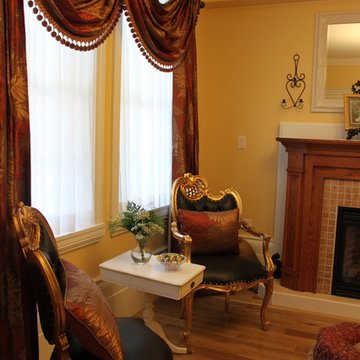
New formal living room
トロントにある小さなトラディショナルスタイルのおしゃれなリビング (黄色い壁、淡色無垢フローリング、標準型暖炉、タイルの暖炉まわり、テレビなし、ベージュの床) の写真
トロントにある小さなトラディショナルスタイルのおしゃれなリビング (黄色い壁、淡色無垢フローリング、標準型暖炉、タイルの暖炉まわり、テレビなし、ベージュの床) の写真
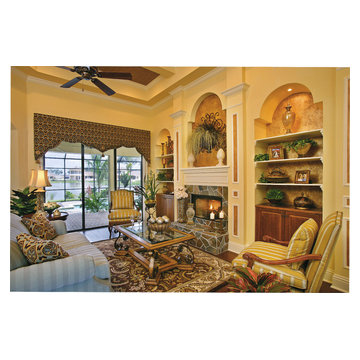
Living Room. The Sater Design Collection's luxury, farmhouse home plan "Manchester" (Plan #7080). saterdesign.com
マイアミにある高級な広いカントリー風のおしゃれなリビング (黄色い壁、濃色無垢フローリング、標準型暖炉、石材の暖炉まわり、テレビなし) の写真
マイアミにある高級な広いカントリー風のおしゃれなリビング (黄色い壁、濃色無垢フローリング、標準型暖炉、石材の暖炉まわり、テレビなし) の写真
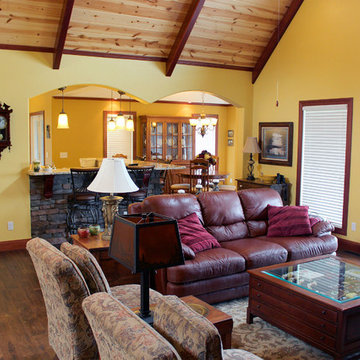
Arched windows and arches in the covered front porch complement the gable peaks on the façade of this stylish Craftsman home with stone and siding exterior and partial, finished walkout basement.
Designed for sloping lots, this home positions its common living areas and master suite on the first floor and a generous recreation room and two family bedrooms on the lower level. A cathedral ceiling expands the foyer and great room, while the dining room and master bedroom and bath enjoy elegant tray ceilings. The island kitchen is open to the great room, dining room and breakfast area and features a nearby walk-in pantry.
With a bay window and back-porch access, the master suite boasts dual walk-ins and a luxurious bath. Downstairs, two bedrooms and baths flank the recreation room with fireplace and wet bar.
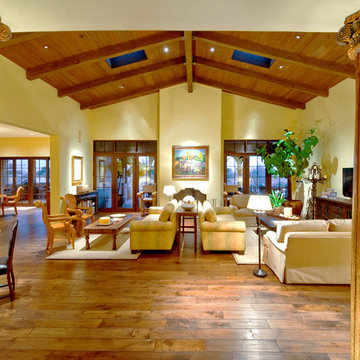
Spacious living room featuring wood floors, T & G ceiling with beams and antique columns in the rotunda.
フェニックスにあるラグジュアリーな巨大なトラディショナルスタイルのおしゃれなLDK (黄色い壁、濃色無垢フローリング、標準型暖炉、漆喰の暖炉まわり、壁掛け型テレビ) の写真
フェニックスにあるラグジュアリーな巨大なトラディショナルスタイルのおしゃれなLDK (黄色い壁、濃色無垢フローリング、標準型暖炉、漆喰の暖炉まわり、壁掛け型テレビ) の写真

The clients wanted a “solid, old-world feel”, like an old Mexican hacienda, small yet energy-efficient. They wanted a house that was warm and comfortable, with monastic simplicity; the sense of a house as a haven, a retreat.
The project’s design origins come from a combination of the traditional Mexican hacienda and the regional Northern New Mexican style. Room proportions, sizes and volume were determined by assessing traditional homes of this character. This was combined with a more contemporary geometric clarity of rooms and their interrelationship. The overall intent was to achieve what Mario Botta called “A newness of the old and an archaeology of the new…a sense both of historic continuity and of present day innovation”.
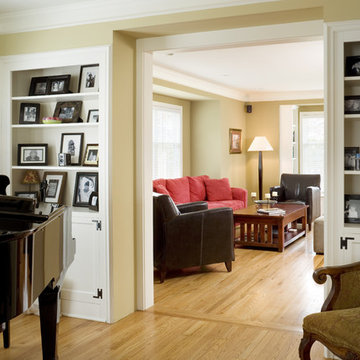
Photo by Bob Greenspan
カンザスシティにある小さなトラディショナルスタイルのおしゃれなオープンリビング (ミュージックルーム、黄色い壁、無垢フローリング、内蔵型テレビ) の写真
カンザスシティにある小さなトラディショナルスタイルのおしゃれなオープンリビング (ミュージックルーム、黄色い壁、無垢フローリング、内蔵型テレビ) の写真
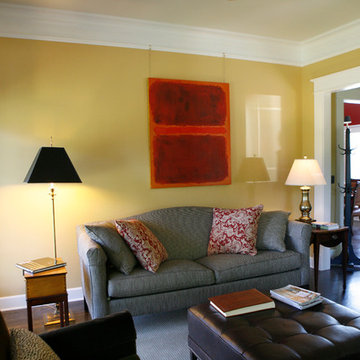
A view of the formal living room and all of the beautiful new millwork and crown molding.
ポートランドにある中くらいなカントリー風のおしゃれなリビング (黄色い壁、濃色無垢フローリング、テレビなし) の写真
ポートランドにある中くらいなカントリー風のおしゃれなリビング (黄色い壁、濃色無垢フローリング、テレビなし) の写真
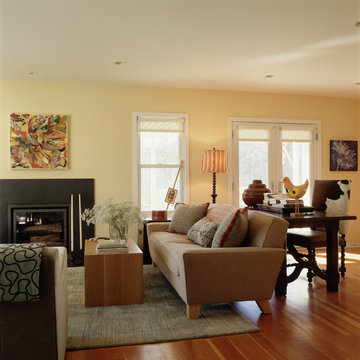
Design and furnishings by Lucy Interior Design; Stylist: David Anger; Photography: Susan Gillmore
www.lucyinteriordesign.com - 612.339.2225
ミネアポリスにあるエクレクティックスタイルのおしゃれなLDK (標準型暖炉、黄色い壁) の写真
ミネアポリスにあるエクレクティックスタイルのおしゃれなLDK (標準型暖炉、黄色い壁) の写真
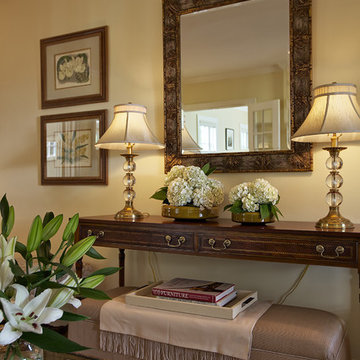
Elegant eclectic living room. Interior decoration by Barbara Feinstein, B Fein Interiors. Rug from Michaelian & Kohlberg. Custom sofas, B Fein Interiors Private Label.
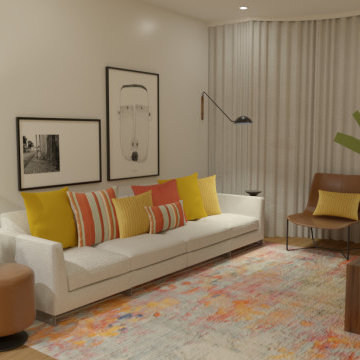
A modern lounge design using warm colours, neutrals and wood to bring up that inviting and comfortable feel - a great place for gathering or relaxing.
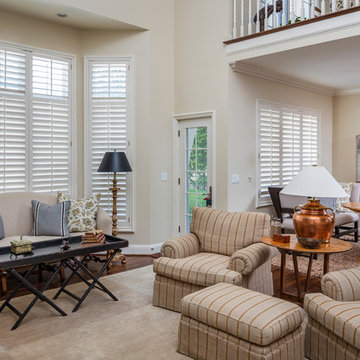
カンザスシティにある高級な広いトラディショナルスタイルのおしゃれなLDK (黄色い壁、濃色無垢フローリング、標準型暖炉、石材の暖炉まわり、壁掛け型テレビ) の写真
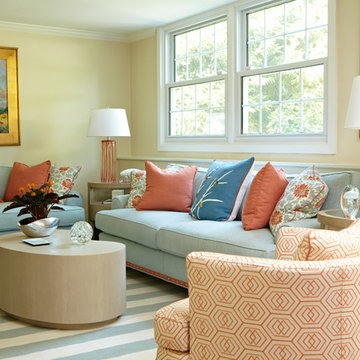
The traditional sofas get an added punch of style with the coral band and wide spaced nailhead at the base. These sofas blend with the modern end tables and kidney shaped coffee table. The client's existing art and the terracotta floor provided the color palette.
リビング・居間 (黄色い壁) の写真
90




