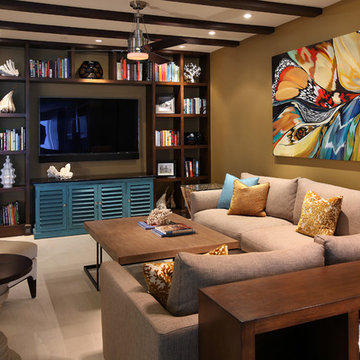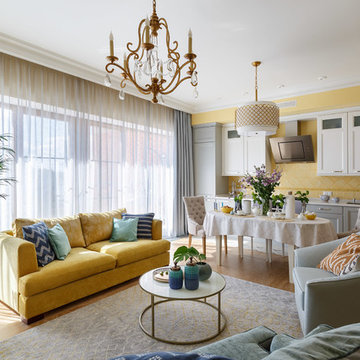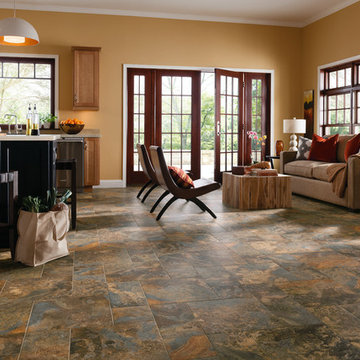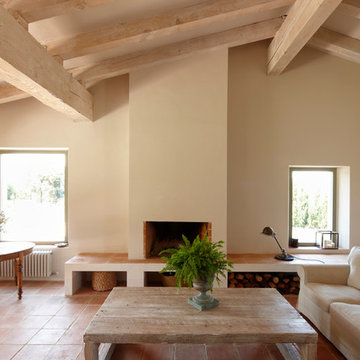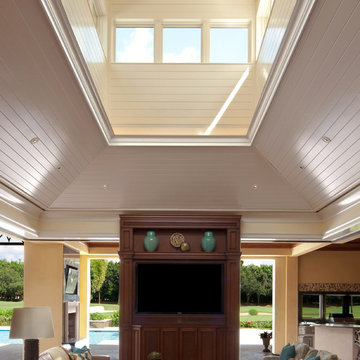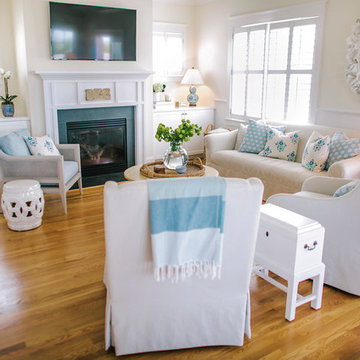絞り込み:
資材コスト
並び替え:今日の人気順
写真 1〜20 枚目(全 7,266 枚)
1/3

A large wall of storage becomes a reading nook with views on to the garden. The storage wall has pocket doors that open and slide inside for open access to the children's toys in the open-plan living space.
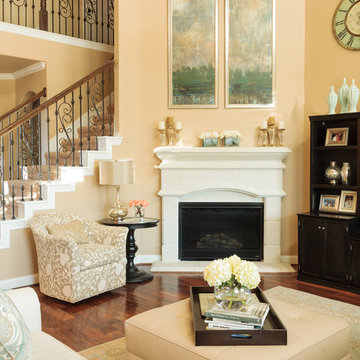
Family Room Fireplace tall artwork wall color Sherwin Williams 6386 Napery
ヒューストンにあるお手頃価格の中くらいなトラディショナルスタイルのおしゃれなLDK (黄色い壁、濃色無垢フローリング、コーナー設置型暖炉) の写真
ヒューストンにあるお手頃価格の中くらいなトラディショナルスタイルのおしゃれなLDK (黄色い壁、濃色無垢フローリング、コーナー設置型暖炉) の写真
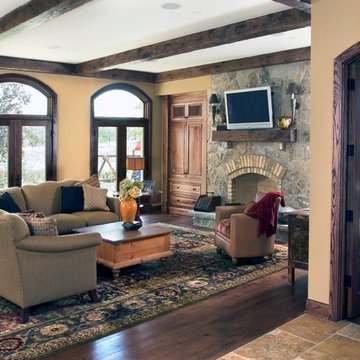
The living room of the Tuscan Villa, inspired by Old Spanish style and complete with a stone fireplace, exposed wooden beams, and a leather armchair
シカゴにある広いトラディショナルスタイルのおしゃれなLDK (黄色い壁、無垢フローリング、レンガの暖炉まわり、壁掛け型テレビ) の写真
シカゴにある広いトラディショナルスタイルのおしゃれなLDK (黄色い壁、無垢フローリング、レンガの暖炉まわり、壁掛け型テレビ) の写真

フェニックスにある巨大な地中海スタイルのおしゃれなリビング (標準型暖炉、石材の暖炉まわり、黄色い壁、無垢フローリング、内蔵型テレビ) の写真
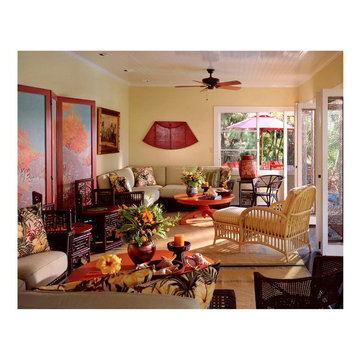
Durston Saylor for Architectural Digest
サンタバーバラにある中くらいなトロピカルスタイルのおしゃれなリビング (黄色い壁、カーペット敷き、暖炉なし、テレビなし) の写真
サンタバーバラにある中くらいなトロピカルスタイルのおしゃれなリビング (黄色い壁、カーペット敷き、暖炉なし、テレビなし) の写真
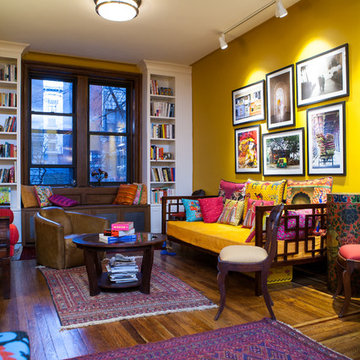
Denison Lourenco
ニューヨークにあるお手頃価格の中くらいなエクレクティックスタイルのおしゃれなLDK (黄色い壁、濃色無垢フローリング) の写真
ニューヨークにあるお手頃価格の中くらいなエクレクティックスタイルのおしゃれなLDK (黄色い壁、濃色無垢フローリング) の写真
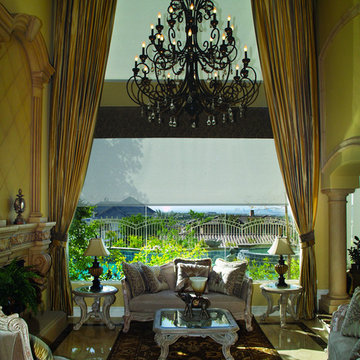
サンディエゴにある高級な広い地中海スタイルのおしゃれなリビング (黄色い壁、テレビなし、ライムストーンの床、標準型暖炉、金属の暖炉まわり、ベージュの床) の写真

Photo by Ross Anania
シアトルにある中くらいなインダストリアルスタイルのおしゃれなLDK (黄色い壁、無垢フローリング、薪ストーブ、据え置き型テレビ) の写真
シアトルにある中くらいなインダストリアルスタイルのおしゃれなLDK (黄色い壁、無垢フローリング、薪ストーブ、据え置き型テレビ) の写真

photo by Susan Teare
バーリントンにある中くらいなモダンスタイルのおしゃれなリビング (コンクリートの床、薪ストーブ、黄色い壁、金属の暖炉まわり、テレビなし、茶色い床) の写真
バーリントンにある中くらいなモダンスタイルのおしゃれなリビング (コンクリートの床、薪ストーブ、黄色い壁、金属の暖炉まわり、テレビなし、茶色い床) の写真

A fresh interpretation of the western farmhouse, The Sycamore, with its high pitch rooflines, custom interior trusses, and reclaimed hardwood floors offers irresistible modern warmth.
When merging the past indigenous citrus farms with today’s modern aesthetic, the result is a celebration of the Western Farmhouse. The goal was to craft a community canvas where homes exist as a supporting cast to an overall community composition. The extreme continuity in form, materials, and function allows the residents and their lives to be the focus rather than architecture. The unified architectural canvas catalyzes a sense of community rather than the singular aesthetic expression of 16 individual homes. This sense of community is the basis for the culture of The Sycamore.
The western farmhouse revival style embodied at The Sycamore features elegant, gabled structures, open living spaces, porches, and balconies. Utilizing the ideas, methods, and materials of today, we have created a modern twist on an American tradition. While the farmhouse essence is nostalgic, the cool, modern vibe brings a balance of beauty and efficiency. The modern aura of the architecture offers calm, restoration, and revitalization.
Located at 37th Street and Campbell in the western portion of the popular Arcadia residential neighborhood in Central Phoenix, the Sycamore is surrounded by some of Central Phoenix’s finest amenities, including walkable access to premier eateries such as La Grande Orange, Postino, North, and Chelsea’s Kitchen.
Project Details: The Sycamore, Phoenix, AZ
Architecture: Drewett Works
Builder: Sonora West Development
Developer: EW Investment Funding
Interior Designer: Homes by 1962
Photography: Alexander Vertikoff
Awards:
Gold Nugget Award of Merit – Best Single Family Detached Home 3,500-4,500 sq ft
Gold Nugget Award of Merit – Best Residential Detached Collection of the Year
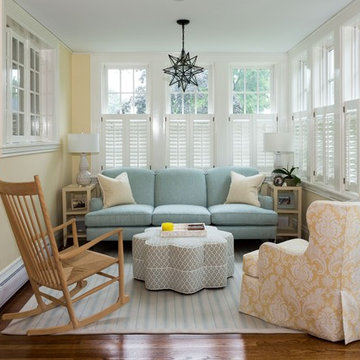
This cozy sun room has french doors for easy access to the beautifully landscaped yard.
Damianos Photography
ボストンにある高級な小さなトラディショナルスタイルのおしゃれなLDK (無垢フローリング、茶色い床、黄色い壁) の写真
ボストンにある高級な小さなトラディショナルスタイルのおしゃれなLDK (無垢フローリング、茶色い床、黄色い壁) の写真
リビングダイニング (黄色い壁) の写真
1




